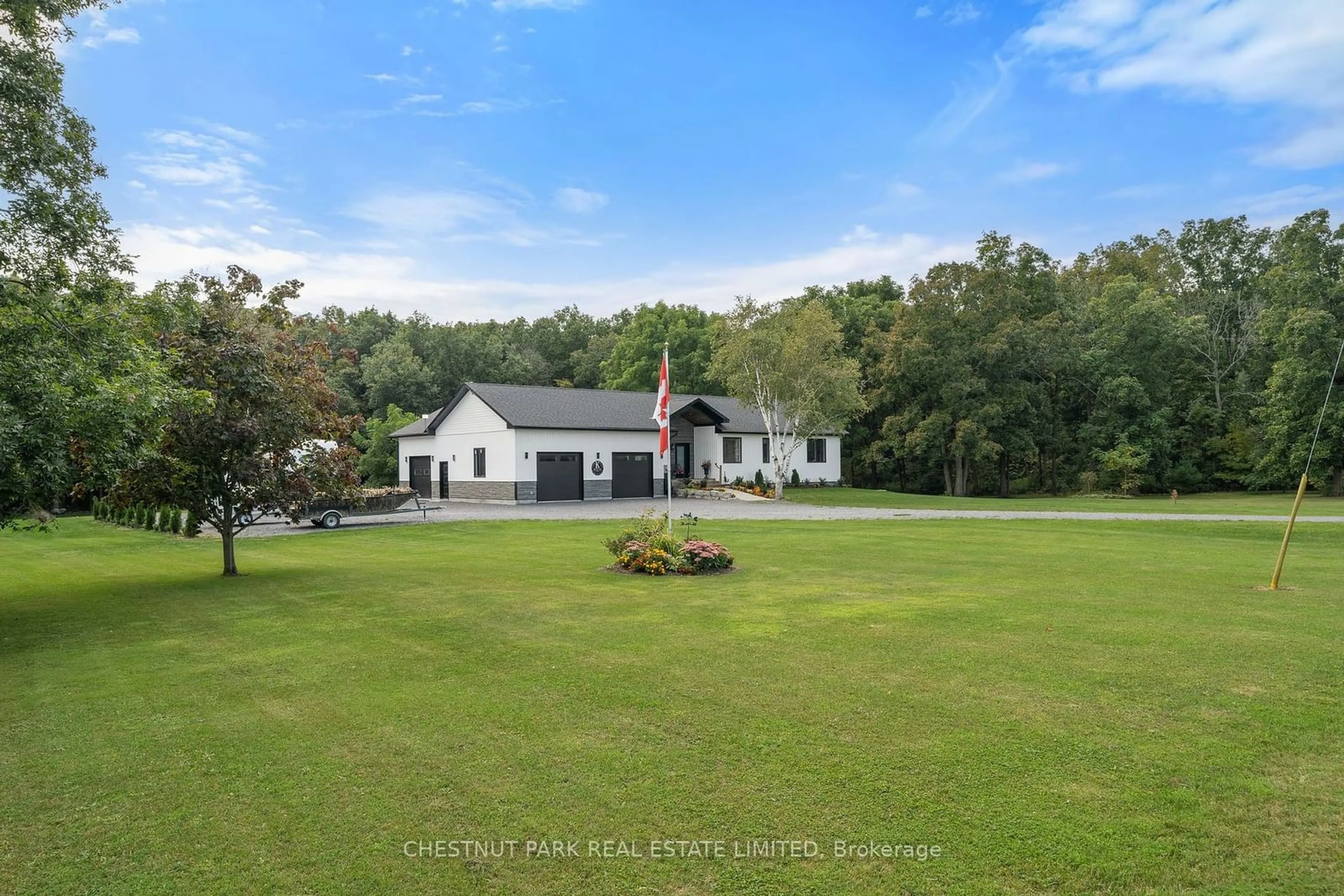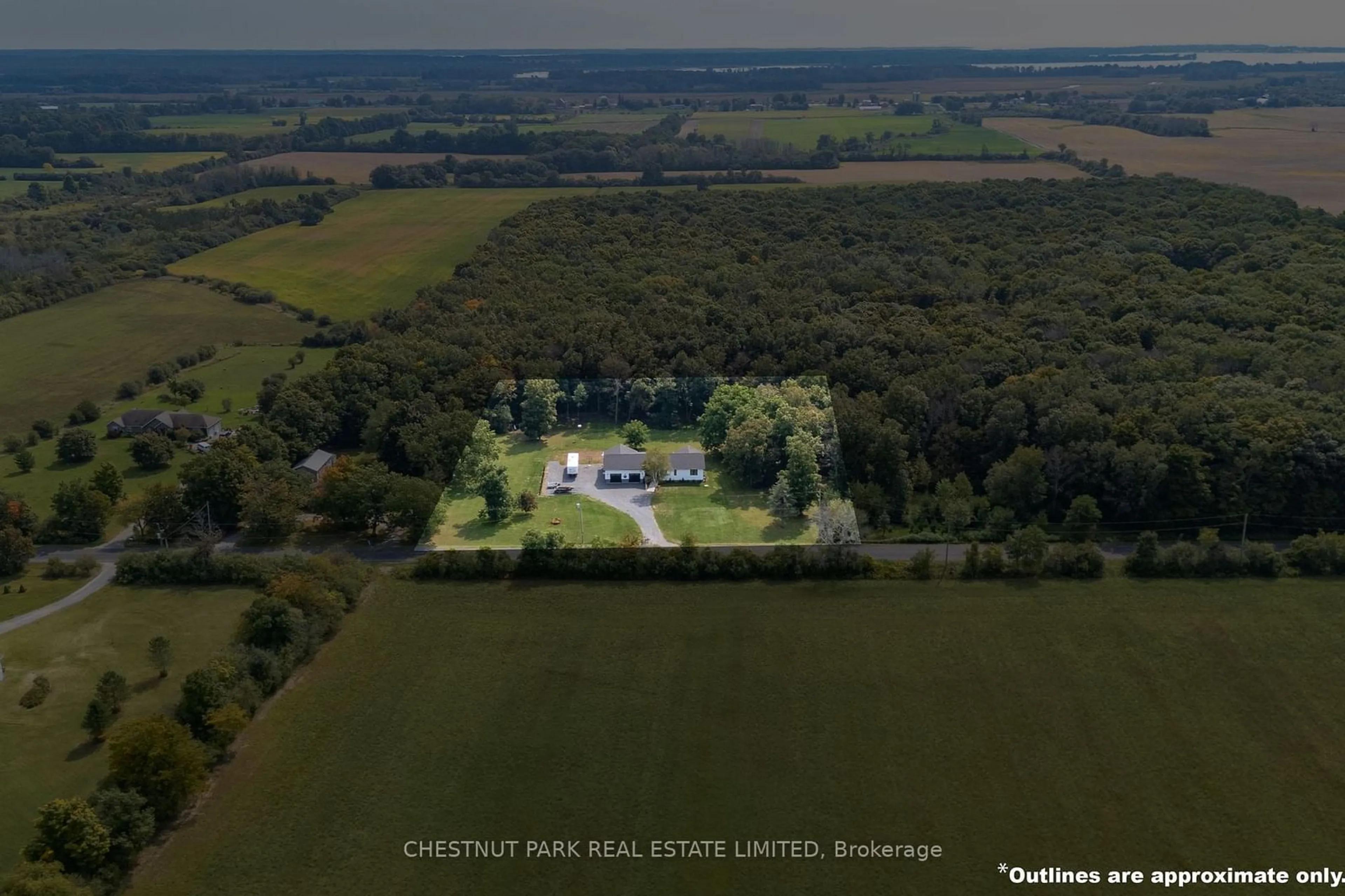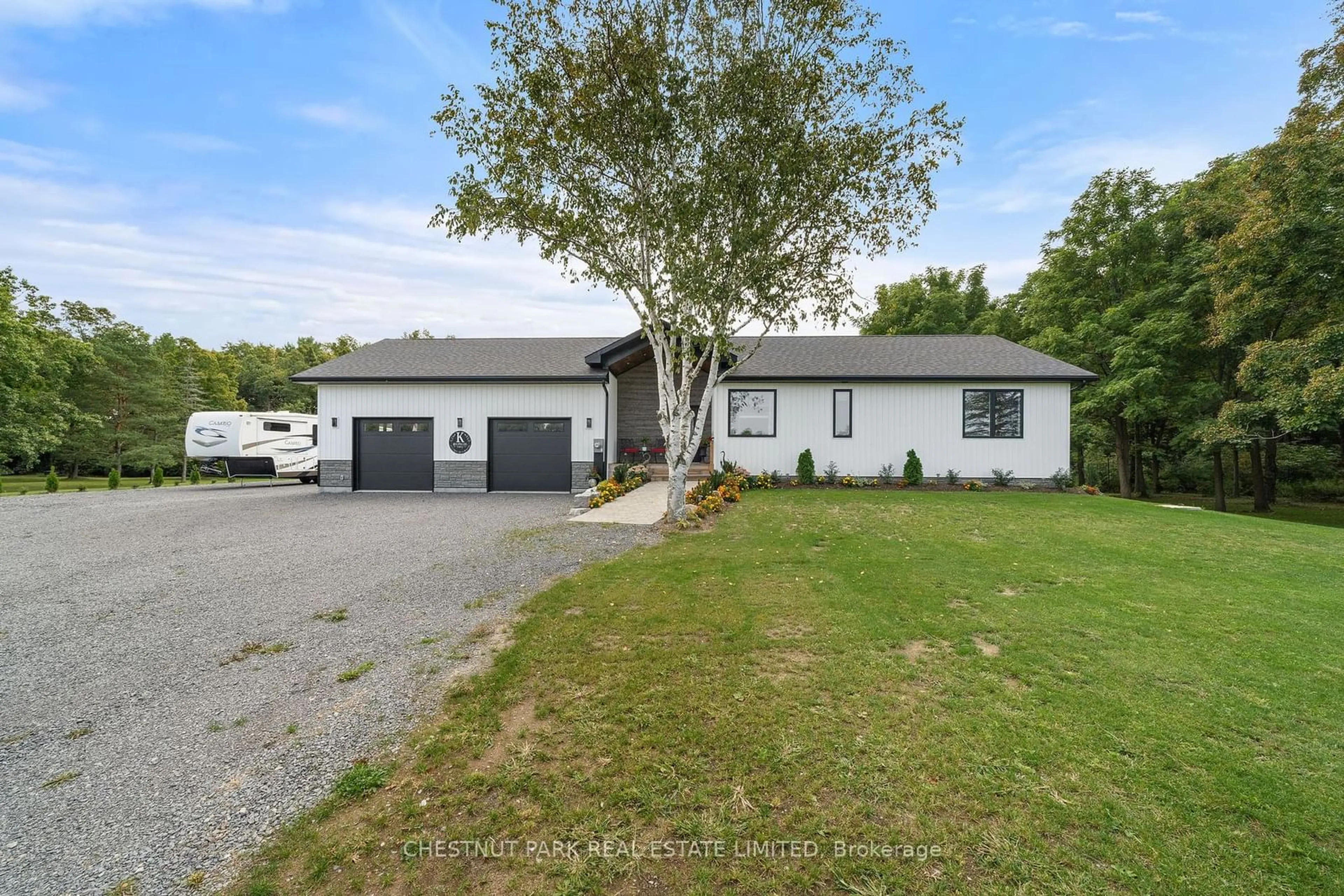313 Gilead Rd, Prince Edward County, Ontario K0K 1G0
Contact us about this property
Highlights
Estimated ValueThis is the price Wahi expects this property to sell for.
The calculation is powered by our Instant Home Value Estimate, which uses current market and property price trends to estimate your home’s value with a 90% accuracy rate.Not available
Price/Sqft$934/sqft
Est. Mortgage$5,089/mo
Tax Amount (2024)$1,889/yr
Days On Market7 days
Description
Situated in a central location with easy access to Bloomfield, and the vineyards of Prince Edward County, this impressive abode comprises 2 verdant acres. Designed to provide the ultimate in comfort, and privacy, the beautiful home boasts close attention to detail throughout. Modern interiors are filled with light-flooded living spaces thanks to soaring ceilings and ample picture windows and doors placed creatively across the canvas. The open-plan takes in welcoming lounges and a sleek kitchen with oversized sit-up island featuring granite counter top and adjoining walk-out door to the deck. The main floor primary encompasses a private spa-like ensuite and walk in closet. Downstairs a spacious recreational room allows for media, and additional living space, that also features two additional bedrooms and a bathroom for hosting family, friends, and guests. Not to be overlooked is the generous, and attached three bay garage. Featuring two oversized bays for vehicles and recreational toys at the front of the home, and a third off the east side of the dwelling. Ample room to play within this space be it pursuing hobbies, studio or home based business ambitions under one roof. Elsewhere, a large screened-in porch off the living room features two electric screen walls with remote control to open and close as desired creating a fabulous indoor-outdoor living area beside the inviting onground swimming pool and forrest backdrop. A superb residential proposition.
Property Details
Interior
Features
Main Floor
Foyer
3.70 x 3.20Dining
3.40 x 3.90Kitchen
4.50 x 4.60Living
6.00 x 4.60Fireplace / W/O To Sunroom
Exterior
Features
Parking
Garage spaces 3
Garage type Attached
Other parking spaces 6
Total parking spaces 9
Property History
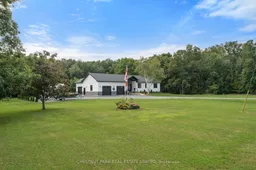 36
36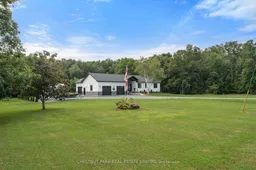 32
32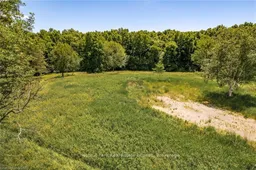 12
12
