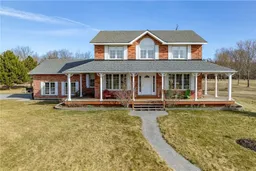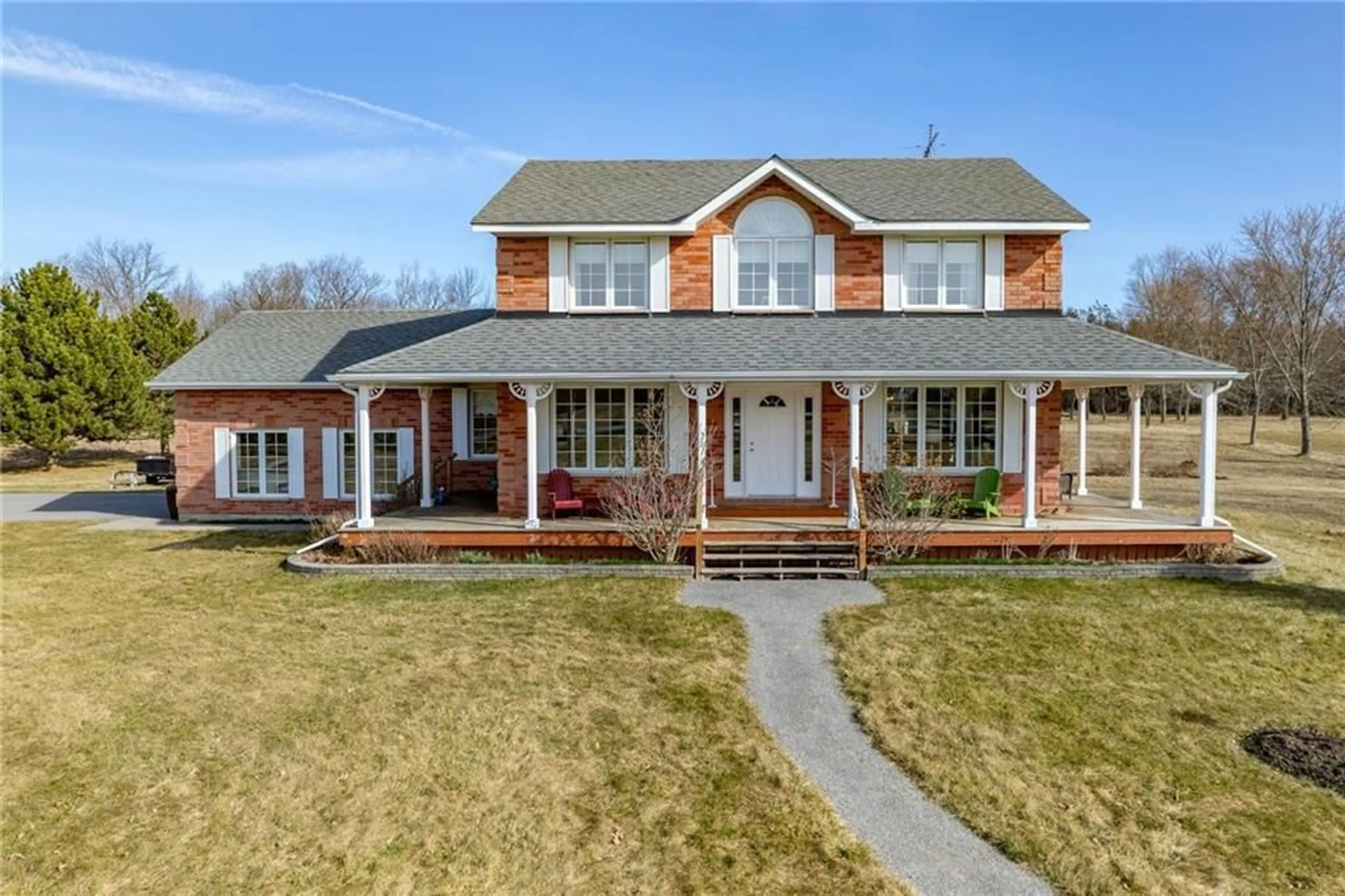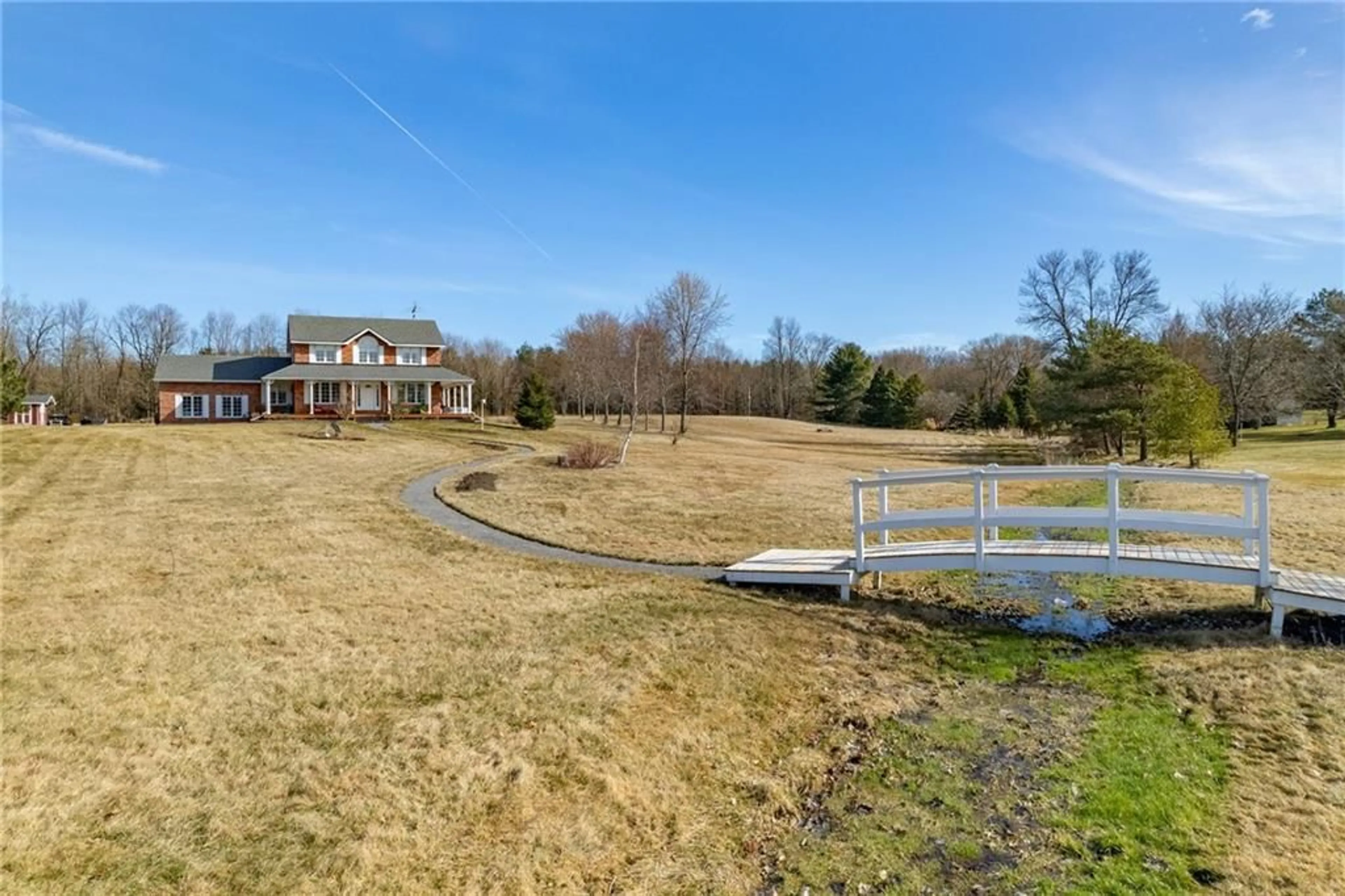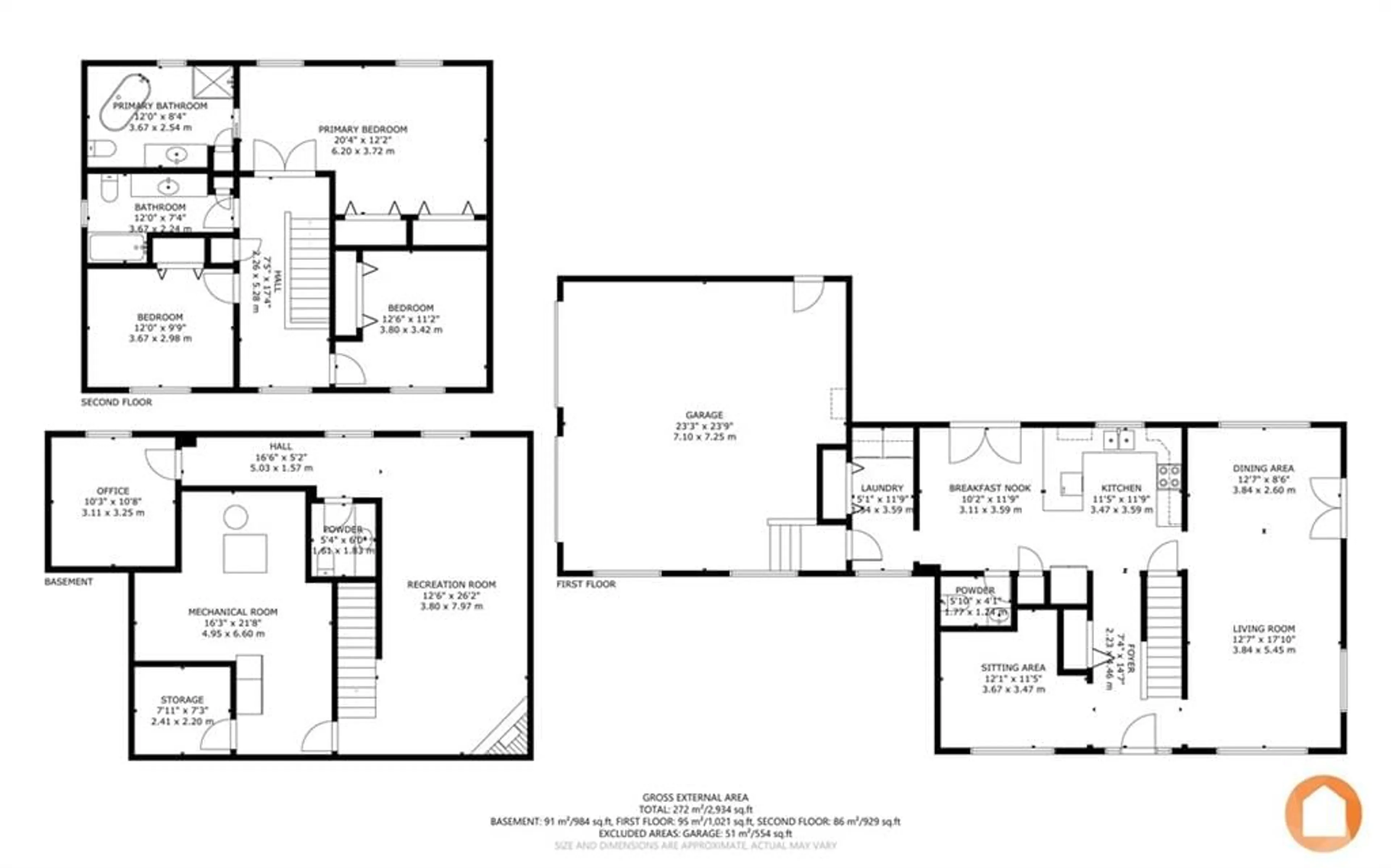302 County 4 Rd, Prince Edward, Ontario K0K 2T0
Contact us about this property
Highlights
Estimated ValueThis is the price Wahi expects this property to sell for.
The calculation is powered by our Instant Home Value Estimate, which uses current market and property price trends to estimate your home’s value with a 90% accuracy rate.$860,000*
Price/Sqft$496/sqft
Days On Market138 days
Est. Mortgage$4,290/mth
Tax Amount (2023)$3,774/yr
Description
A Country Classic! Situated on 4 beautifully maintained acres on the outskirts of Picton, this lovingly cared for brick home truly checks all the boxes. Imagine sitting on your wrap around porch in this most picturesque setting, reminiscing about how great of a decision it was to purchase this extraordinary property! Highlights include a family sized kitchen with walk-out to private deck and above ground pool, over-sized primary bedroom with en-suite including in-floor heating, hardwood, 2 french doors, gas FP, mostly finished lower level, zero rental items and so much more. Conveniently located in close proximity to major amenities yet emerged in all the charms that much desired Prince Edward County has to offer, this property is sincerely a rare find.
Property Details
Interior
Features
2 Floor
Living Room
26 x 12French doors
Laundry Room
11 x 5Laundry Room
11 x 5Bathroom
4 x 52-Piece
Exterior
Features
Parking
Garage spaces 2
Garage type Attached, Asphalt
Other parking spaces 4
Total parking spaces 6
Property History
 46
46


