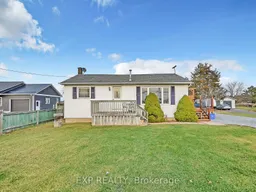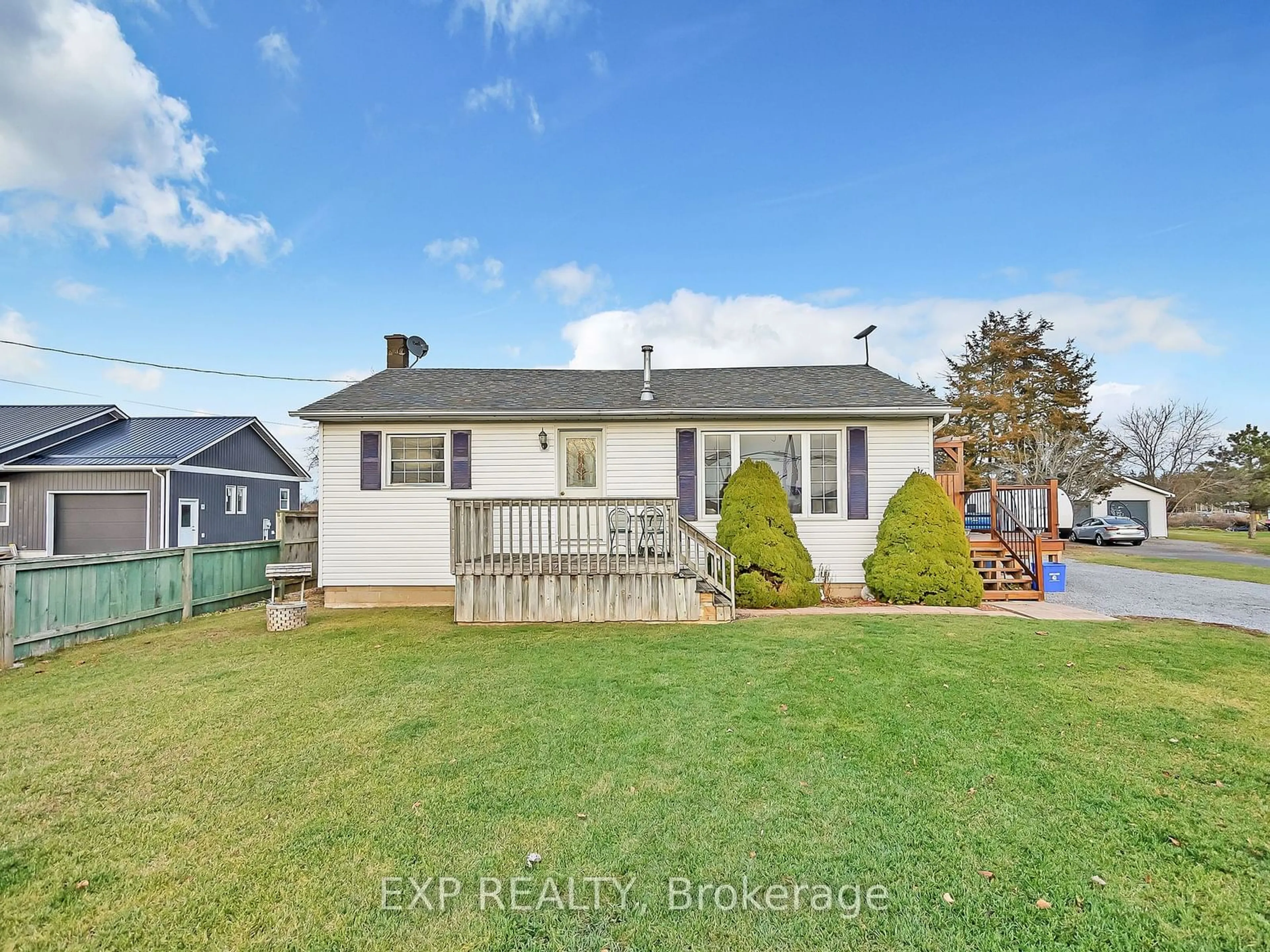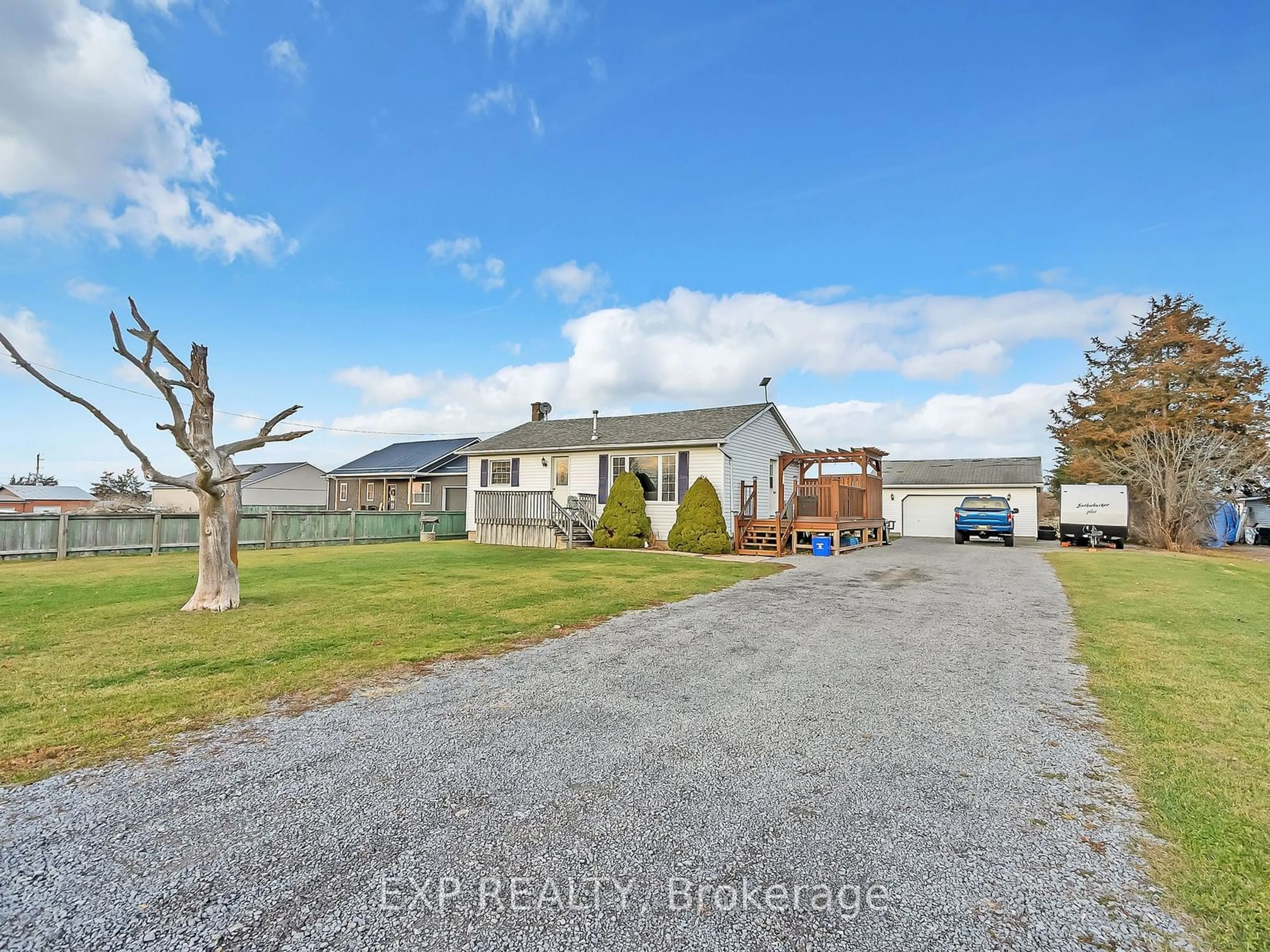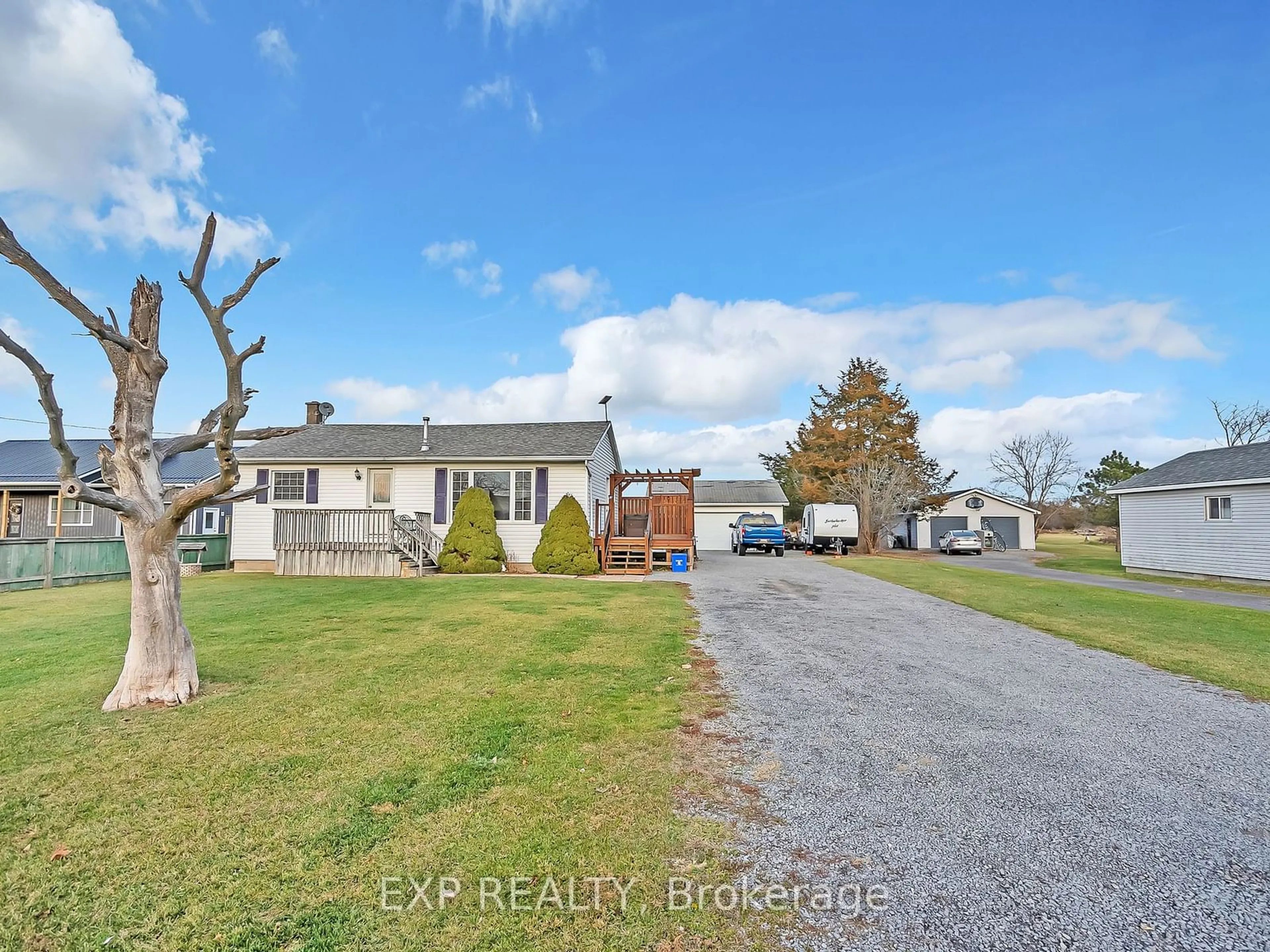2686 County Road 5, Prince Edward County, Ontario K0K 1W0
Contact us about this property
Highlights
Estimated ValueThis is the price Wahi expects this property to sell for.
The calculation is powered by our Instant Home Value Estimate, which uses current market and property price trends to estimate your home’s value with a 90% accuracy rate.Not available
Price/Sqft-
Est. Mortgage$1,933/mo
Tax Amount (2024)$2,068/yr
Days On Market3 days
Description
Discover the perfect blend of country charm at 2686 County Road 5 in the peaceful community of Sophiasburgh, Prince Edward County. This 3-bedroom, 1-bathroom bungalow offers a tranquil lifestyle set on a generous lot of just over an acre, surrounded by nature yet close to local amenities. The home welcomes you with its classic vinyl siding and inviting curb appeal. The property boasts a private double driveway with ample parking, as well as a detached garage ideal for additional parking, a private workshop, or extra storage. Step inside to find a warm and inviting interior. The spacious living room features a cozy pellet stove, perfect for relaxing and unwinding on cool evenings, while the eat-in kitchen is designed for functionality with plenty of cabinetry and counter space, making meal preparation a breeze. The home features three well-sized bedrooms, all filled with plenty of natural light, as well as a centrally located 4-piece bathroom that caters to residents and guests alike. Downstairs, the unfinished basement offers plenty of room for extra storage space. Outside, the expansive backyard provides endless opportunities for outdoor living. With plenty of room for gardening, outdoor activities, or simply enjoying the peace and quiet of rural life, this property is your private retreat. Situated just minutes from the conveniences of Prince Edward County, including renowned wineries, charming shops, and scenic trails, this home offers the perfect combination of seclusion and accessibility. Whether you're a first-time buyer, looking to downsize, or dreaming of a countryside escape, 2686 County Road 5 is a rare find. Don't miss your chance to experience the best of Prince Edward County living with this amazing home!
Property Details
Interior
Features
Main Floor
Kitchen
3.93 x 3.57Eat-In Kitchen
Living
6.71 x 3.60Br
3.11 x 3.482nd Br
3.11 x 2.80Exterior
Features
Parking
Garage spaces 1
Garage type Detached
Other parking spaces 6
Total parking spaces 7
Property History
 35
35


