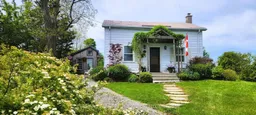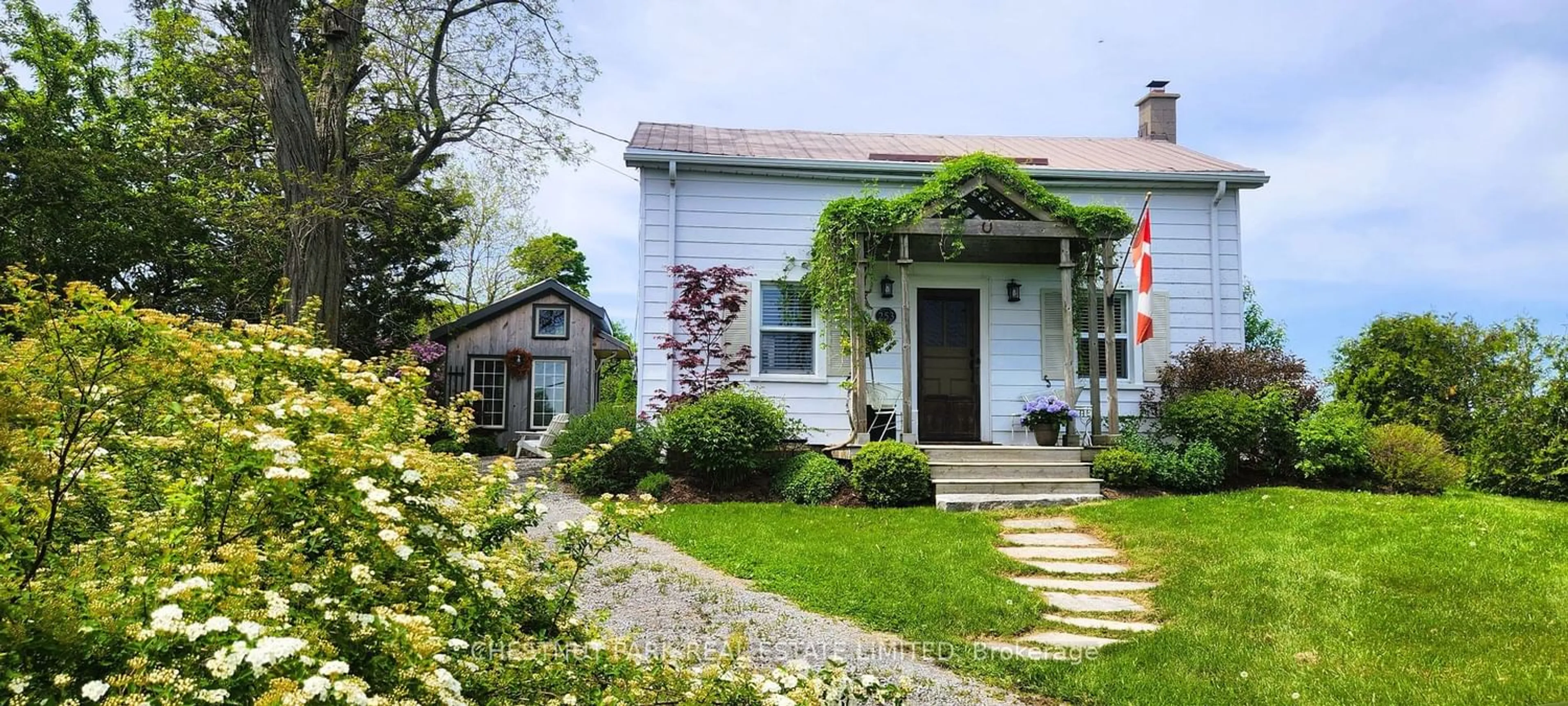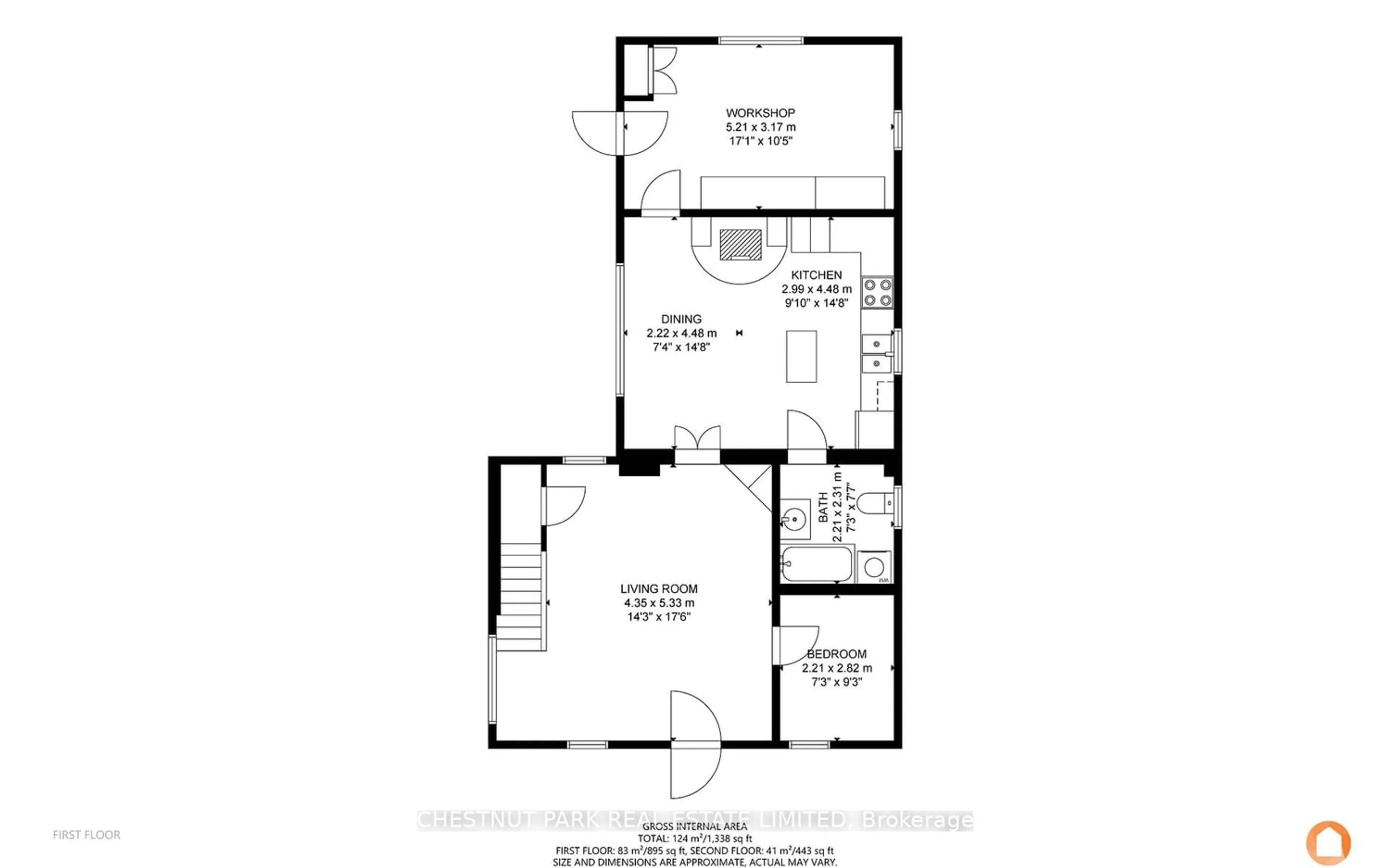253 Benway Rd, Prince Edward County, Ontario K0K 2J0
Contact us about this property
Highlights
Estimated ValueThis is the price Wahi expects this property to sell for.
The calculation is powered by our Instant Home Value Estimate, which uses current market and property price trends to estimate your home’s value with a 90% accuracy rate.$605,000*
Price/Sqft$535/sqft
Days On Market68 days
Est. Mortgage$2,916/mth
Tax Amount (2023)$1,443/yr
Description
Renovated farmhouse in the heart of Hillier! Nestled on .70 acres, this meticulously maintained farmhouse, c. 1870, has been completely renovated with attention to detail. The Sellers located matching pieces to complete the renovation and to maintain the period of the home. Boasting 2 bedrooms and 1.5 bathrooms, this home offers a perfect blend of original architecture and contemporary comfort. Inside, the home exudes character with its original pine floors, beamed ceilings, and elegant high baseboards and trim. The spacious kitchen and dining area is the perfect spot to gather the family, featuring upgraded appliances, vaulted beamed ceiling, wood stove, and a picture window overlooking the gardens. Entertain guests in the charming living room, filled with original detail and flooded with natural light from the oversized windows. The main floor bedroom offers privacy for family and/or guests. Retreat to the primary bedroom upstairs, complete with pastoral views and ample closet space. A large den offers versatility for guests or home offices, while the landscaped backyard and gated vegetable gardens provides a tranquil oasis for outdoor gatherings and al fresco dining. Need more space? The 2019 insulated backyard studio is equipped with electricity and is a perfect retreat to cozy up with a good book. Located in one of the most sought-after areas in Prince Edward County, this home offers easy access to wineries, breweries, dining, shopping, the Millennium Trail, and more! Don't miss out on this outstanding opportunity!
Property Details
Interior
Features
Main Floor
Living
5.33 x 4.35Hardwood Floor / Beamed / O/Looks Garden
Dining
4.48 x 2.22Vaulted Ceiling / Beamed / O/Looks Garden
Kitchen
4.48 x 2.99Vaulted Ceiling / Beamed / O/Looks Garden
Br
2.90 x 2.21Hardwood Floor / Beamed / O/Looks Garden
Exterior
Features
Parking
Garage spaces -
Garage type -
Other parking spaces 2
Total parking spaces 2
Property History
 39
39

