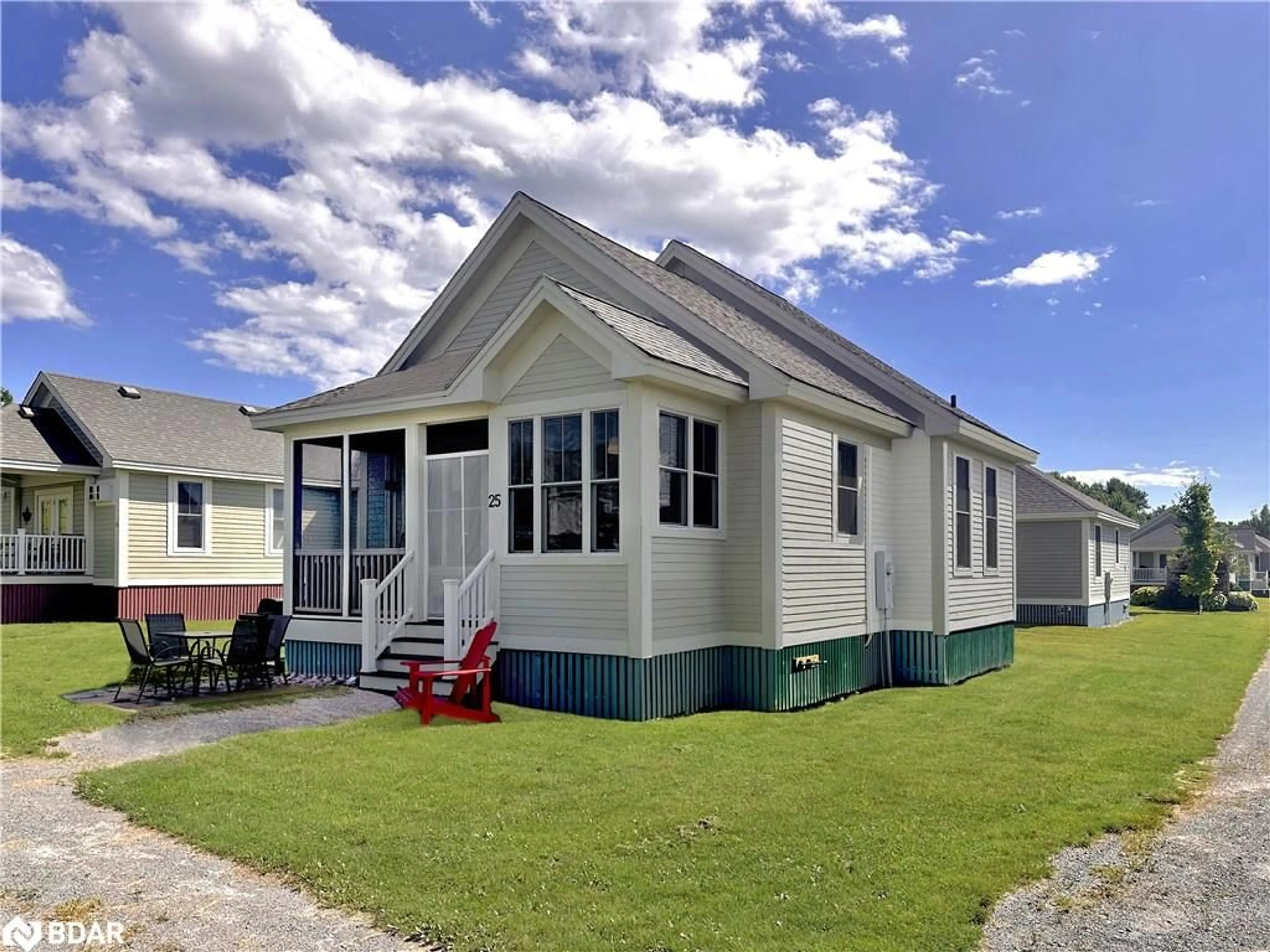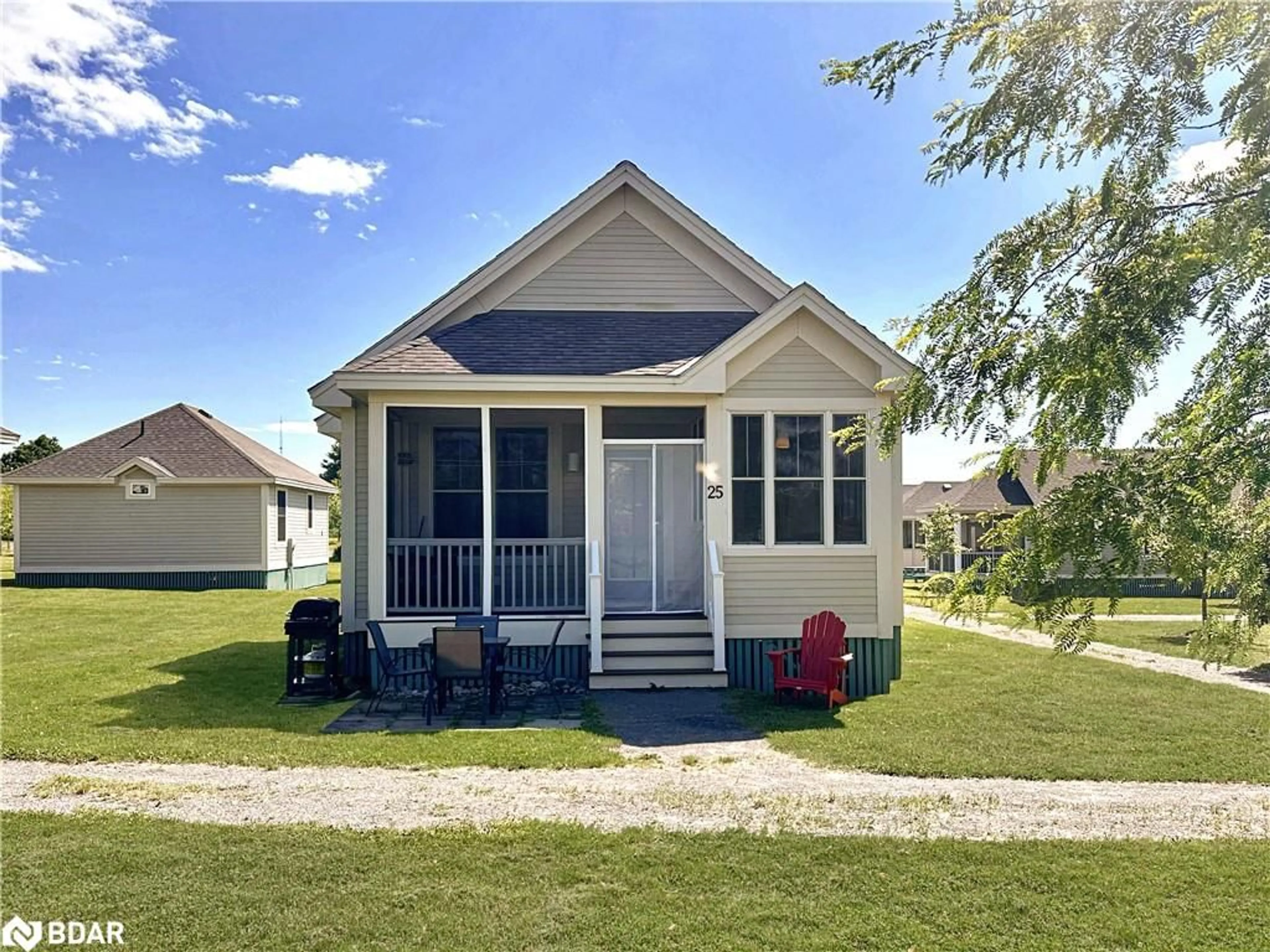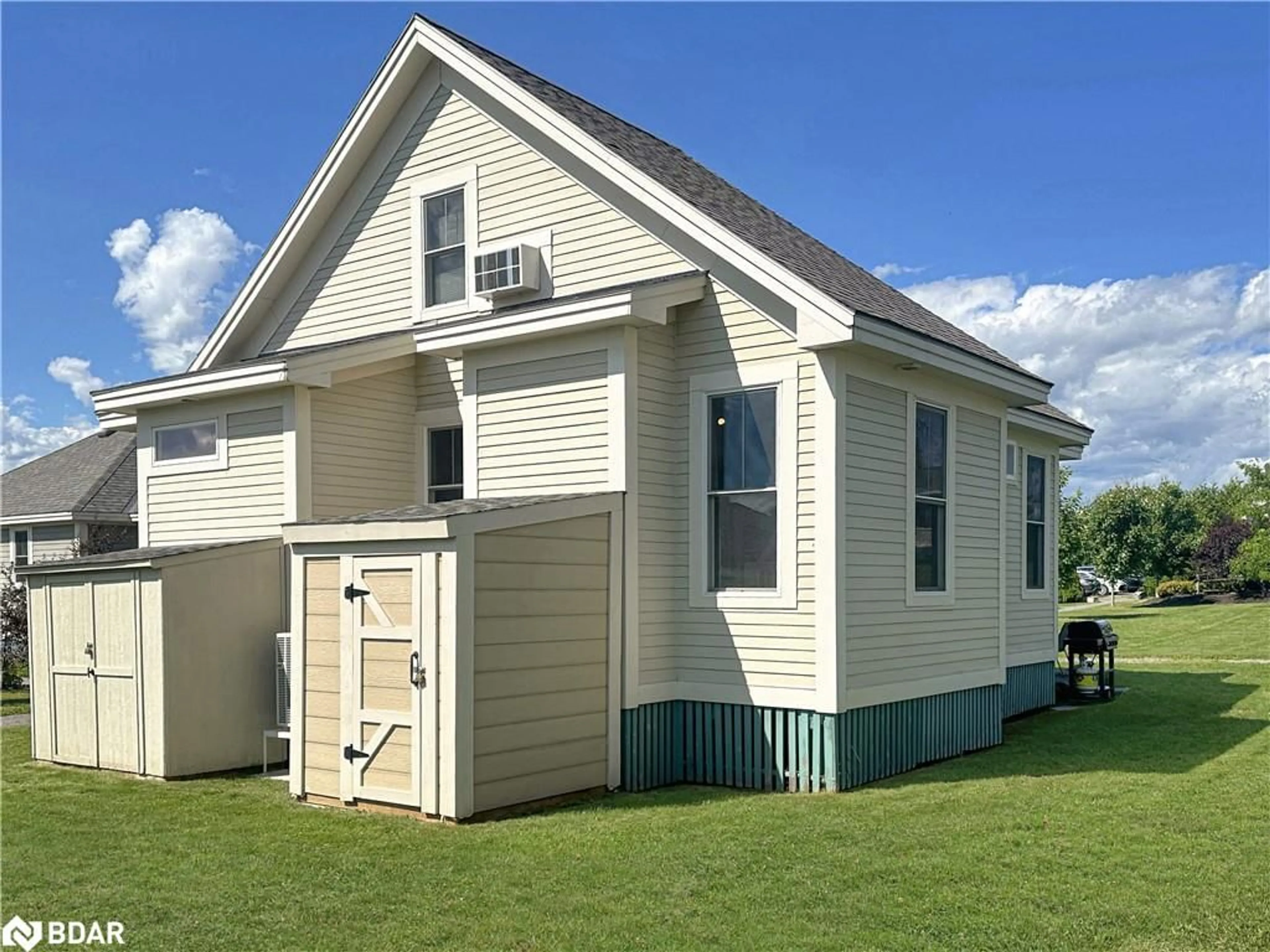25 Butternut Lane #33, Prince Edward County, Ontario K0K 1P0
Contact us about this property
Highlights
Estimated ValueThis is the price Wahi expects this property to sell for.
The calculation is powered by our Instant Home Value Estimate, which uses current market and property price trends to estimate your home’s value with a 90% accuracy rate.Not available
Price/Sqft$262/sqft
Est. Mortgage$1,241/mo
Maintenance fees$643/mo
Tax Amount (2014)$2,676/yr
Days On Market151 days
Description
Explore life at East Lake Shores, a family and pet-friendly resort in Prince Edward County, near wineries, Sandbanks Provincial Park, restaurants, and attractions. With over 1500' of waterfront, enjoy swimming, canoeing, kayaking, and paddleboarding. Participate in community activities, live music, and more, or simply relax and take in the amazing sunsets. This spacious two-bedroom, two-bathroom Northport model cottage is located in the Meadows area of East Lake Shores. The upper loft offers additional sleeping or storage space - great for teenagers or as an office/gym. Facing a community pocket park, the cottage is close to amenities such as the family pool, basketball and tennis courts, playground, and off-leash dog park, with a shared parking lot nearby. Included are a new LG stacked washer/dryer and two garden sheds. The heat pump mini-split system provides quiet and efficient heating and cooling, and a smart thermostat allows for offsite temperature management. Resort/cottages open April thru Oct. Condo fees include TV/Internet/Phone, Water, Sewer, Mgmt Fees, Grounds Maintenance, Off-Season Snow Removal, use of amenities. Income opportunity! - Airbnb or through the corporate rental program.
Property Details
Interior
Features
Main Floor
Living Room
3.96 x 4.42Kitchen
2.62 x 3.96Dining Room
1.83 x 1.98Bathroom
2.44 x 1.403-Piece
Exterior
Features
Property History
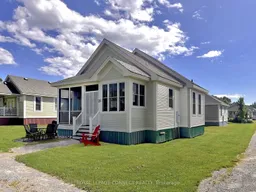 40
40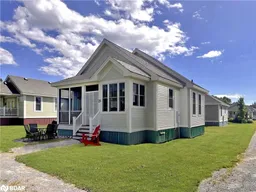 40
40
