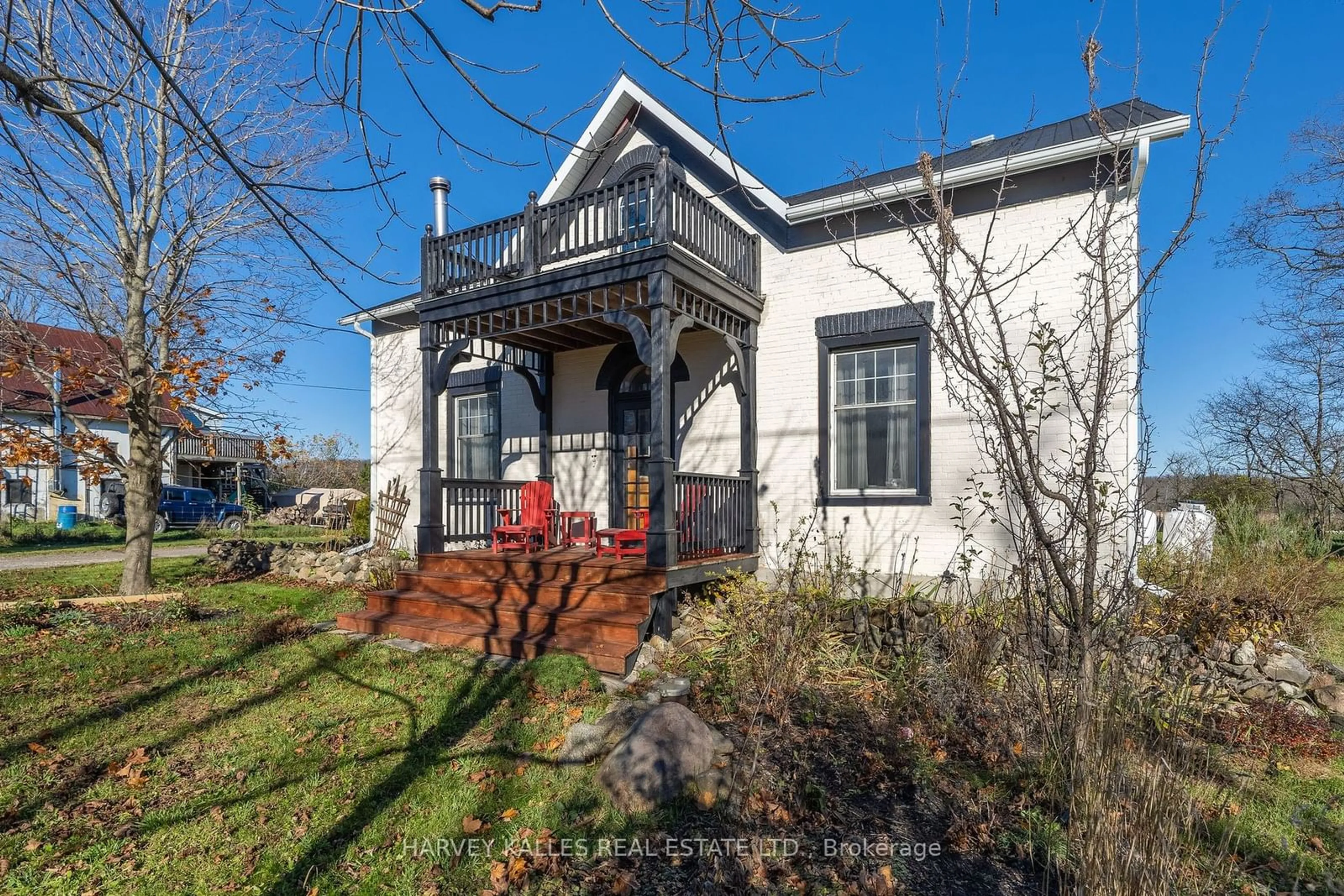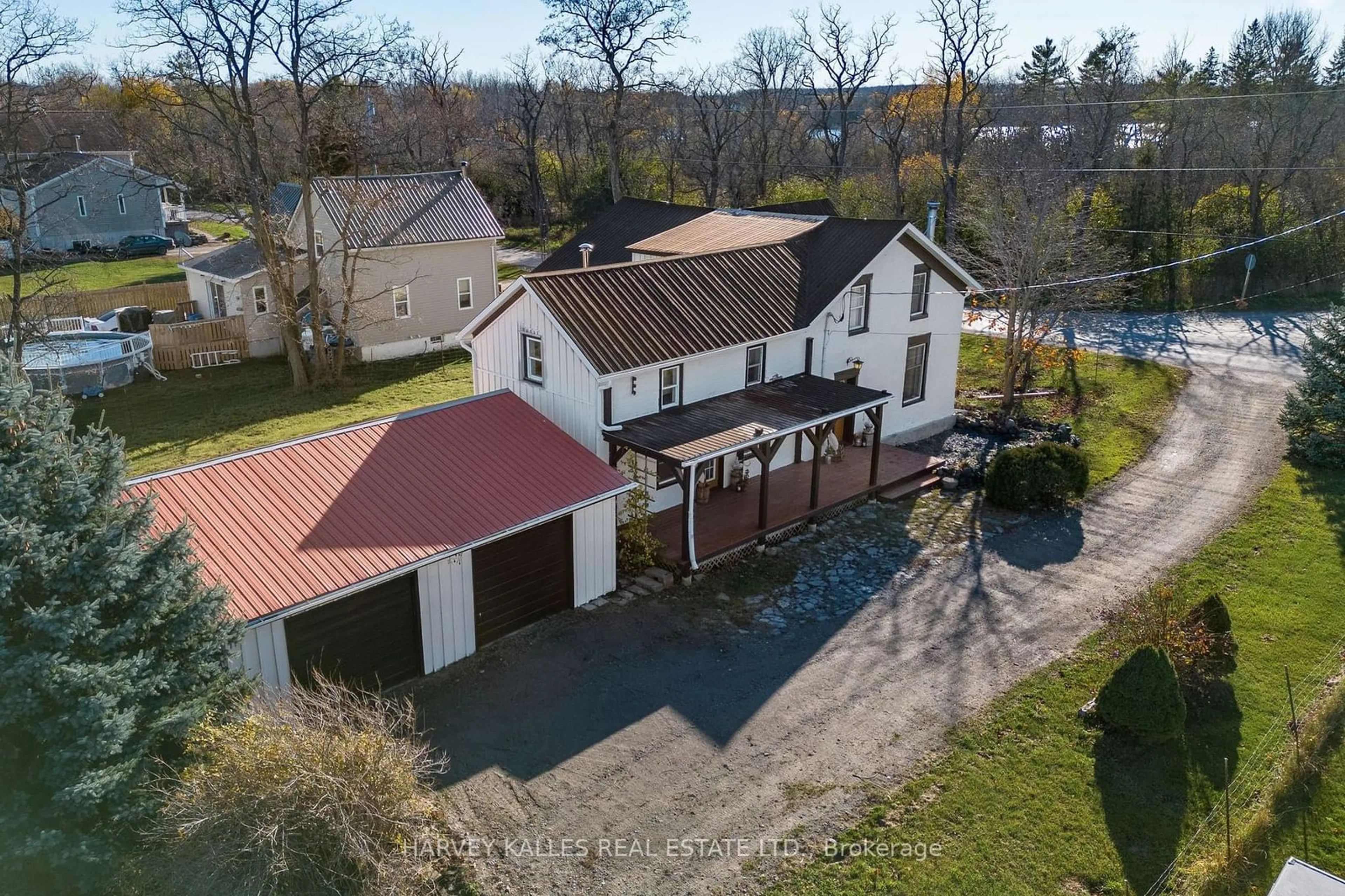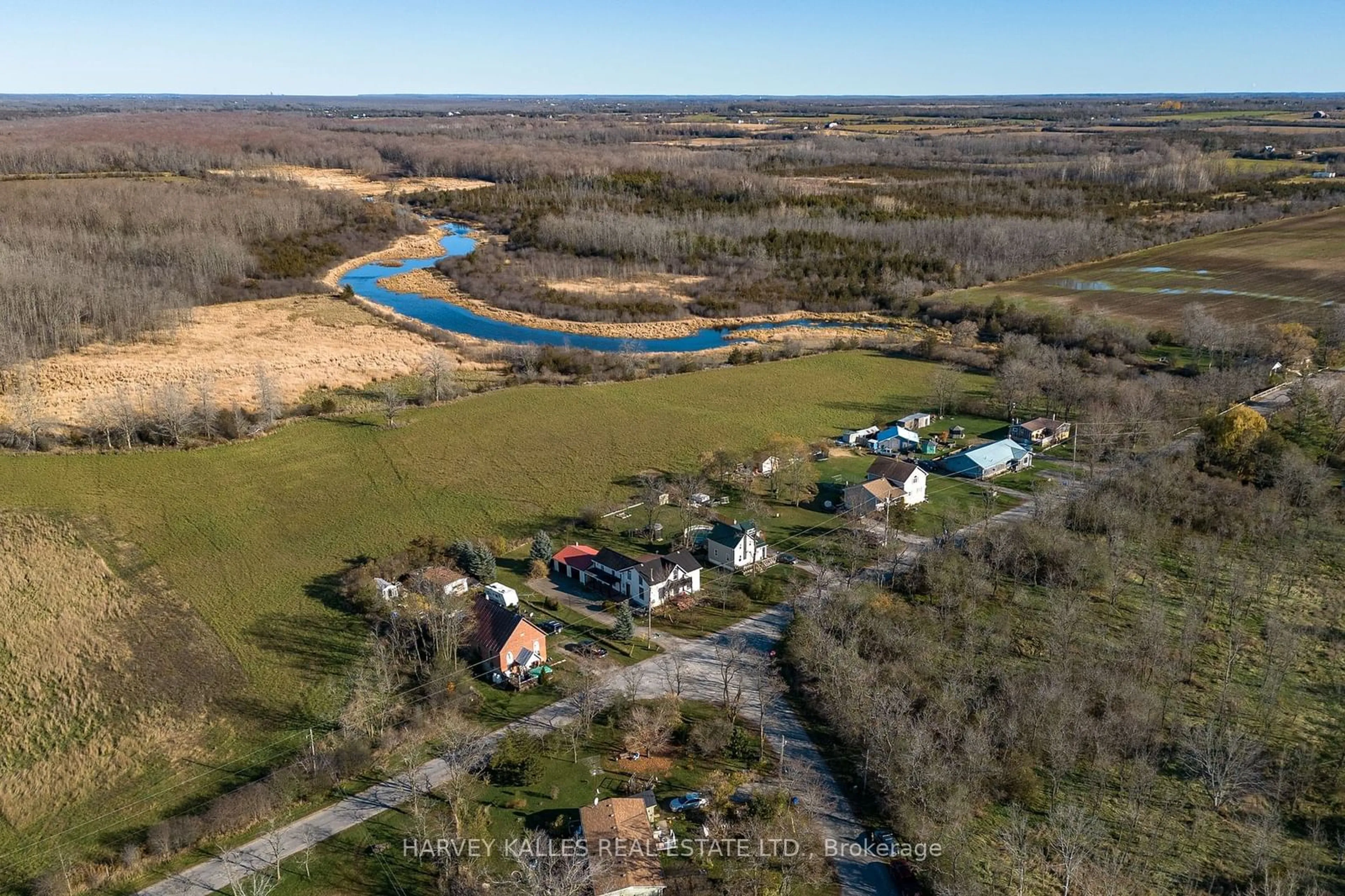240 Melville Rd, Prince Edward County, Ontario K0K 1T0
Contact us about this property
Highlights
Estimated ValueThis is the price Wahi expects this property to sell for.
The calculation is powered by our Instant Home Value Estimate, which uses current market and property price trends to estimate your home’s value with a 90% accuracy rate.$772,000*
Price/Sqft$303/sqft
Days On Market19 days
Est. Mortgage$2,899/mth
Tax Amount (2023)$2,819/yr
Description
This charming farmhouse, circa 1865, is characterized by large, open living spaces, original exposed wood beams and flooring, both front and side porches, and tasteful functionality! The property holds an active license as a primary on-site STA (private 1br suite currently renting). This is an excellent income opportunity, space for visiting guests or family, or simply a cozy home to call your own! Stepping inside the main house, you'll find a central hall staircase that gracefully divides the main floor, leading to generously sized rooms on either side. The modern kitchen features imported tile, stainless appliances, an apron sink, and exposed wood beams, and is open to the dining and sitting room. On the second floor, you'll discover three spacious bedrooms, a second full bathroom, and an office nook that offers scenic views over the front porch and towards Lake Consecon. On the east side of the main house is private, separate, 1 bedroom, 1 bathroom suite. Chic and tasteful! Settled on an easily manageable half acre lot and an easy access location. A quintessential county home!
Property Details
Interior
Features
Main Floor
Kitchen
4.06 x 3.22B/I Dishwasher / Backsplash
Living
3.68 x 4.55Combined W/Dining / Wood Stove
Family
4.33 x 4.75Kitchen
4.05 x 4.21Combined W/Dining
Exterior
Features
Parking
Garage spaces 2
Garage type Detached
Other parking spaces 6
Total parking spaces 8
Property History
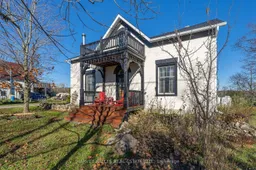 38
38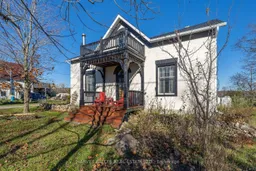 38
38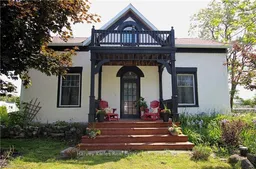 40
40
