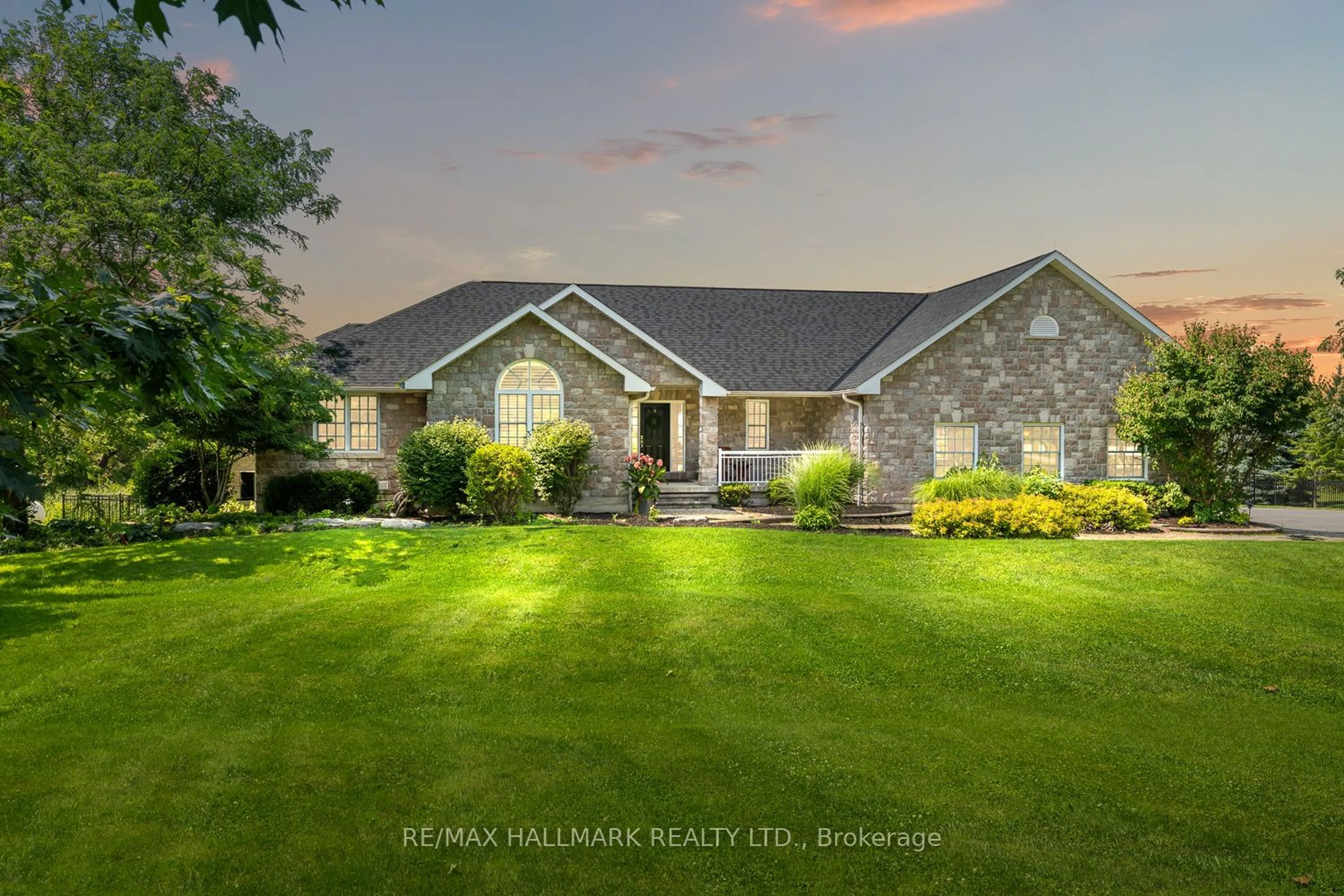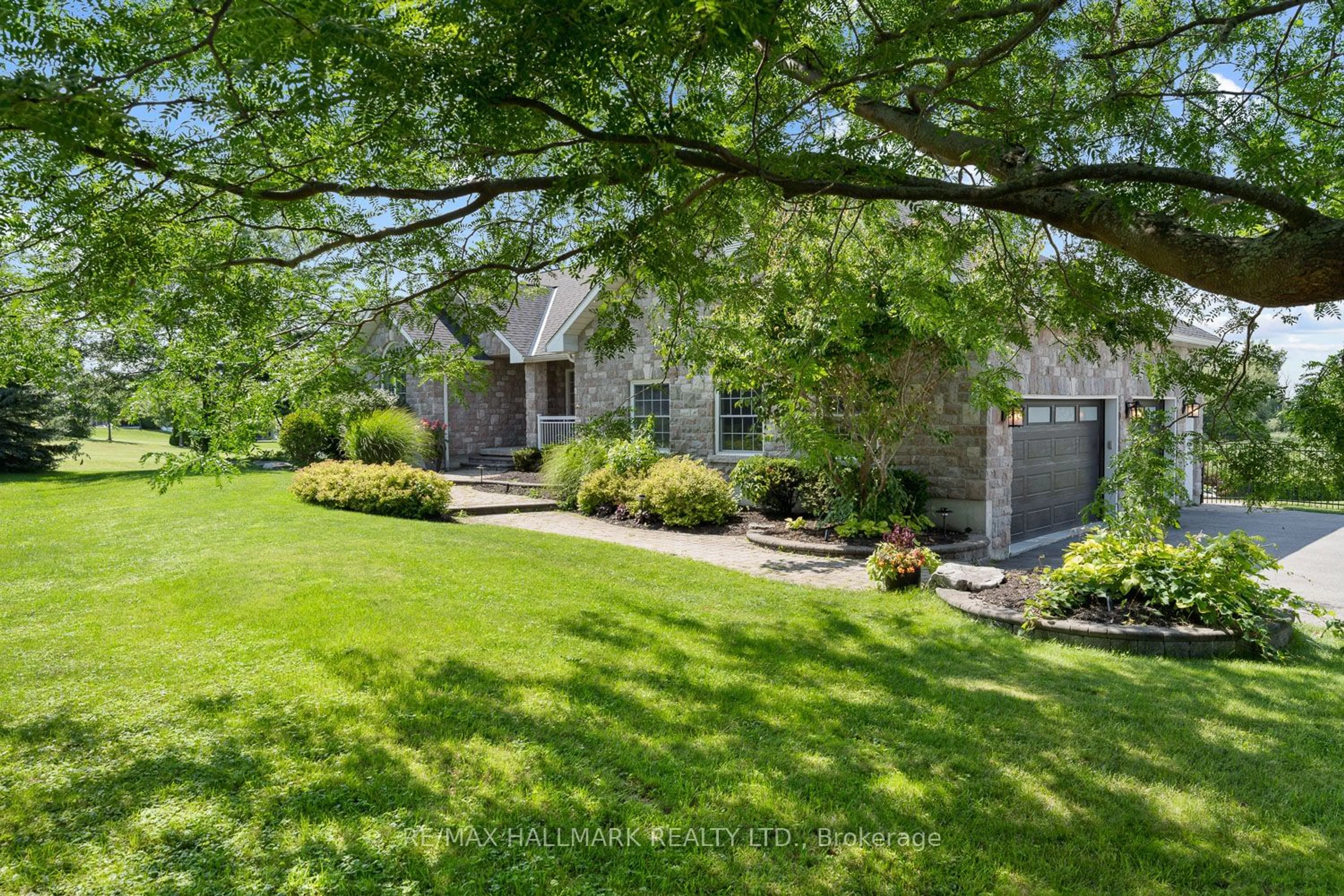2360 County Rd 3, Prince Edward County, Ontario K0K 1L0
Contact us about this property
Highlights
Estimated ValueThis is the price Wahi expects this property to sell for.
The calculation is powered by our Instant Home Value Estimate, which uses current market and property price trends to estimate your home’s value with a 90% accuracy rate.$1,712,000*
Price/Sqft$855/sqft
Days On Market1 day
Est. Mortgage$8,160/mth
Tax Amount (2023)$10,193/yr
Description
**This custom-built ('08) bungalow & 4.041 Acre property will be featured this fall on Season 5 of the Reality Series ~ "LAKE FRONT LUXURY"!** This property has everything your family is looking for, ensuring you have the best quality of life! The home itself offers 3 well-appointed bedrooms & 3 bathrooms, ideally situated on professionally landscaped acreage with 2 garages! Offering an elevated lifestyle in every regard the property features a heated saltwater pool with a pool shed, a secluded and sheltered hot tub for all-season use, a fenced yard as well as an invisible fence, 2 heated garages (5 car parking), and private access to the Bay of Quinte in sought-after Prince Edward County. The home's open-concept main living area allows you to step into the spacious foyer and immediately catch views of the waterfront oasis! Living, Dining and Kitchen flow effortlessly with engineered Gaylord hardwood floors, 13' vaulted ceilings, and expansive windows providing picturesque views and allowing natural light to flow in and there is also a walk-out to the 2 tiered deck, descending to the patio area. The gourmet kitchen boasts granite countertops, updated white contemporary cabinetry, as well as premium stainless steel appliances. Convenient main floor laundry is just off the kitchen with access to the attached 2-car garage! The primary suite offers a private retreat with a walk-out spacious balcony w/NW exposure, perfect for sunset views! The primary also features a large walk-in closet with custom storage design, a luxurious 5-pc ensuite bath - complete with his & her sinks, a soaker tub, a separate glass shower & in-floor heating. 2 well-sized, main level bedrooms have a 4-pc bath as well! The finished basement with walk-out to the patio with a stone fire pit. The basement provides an additional 2235.39 sq ft (Ext Area) of living and entertaining space, currently serving as a gym, office, rec room, dining area and a 3-pc bth.
Property Details
Interior
Features
Main Floor
Foyer
2.61 x 2.30Hardwood Floor / W/O To Porch / Open Concept
Dining
4.43 x 2.46W/O To Deck / Hardwood Floor / Open Concept
Kitchen
4.43 x 3.78Granite Counter / Stainless Steel Appl / Pot Lights
Laundry
3.25 x 2.14Laundry Sink / Access To Garage / Closet
Exterior
Features
Parking
Garage spaces 5
Garage type Attached
Other parking spaces 5
Total parking spaces 10
Property History
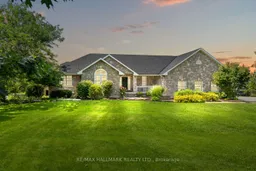 40
40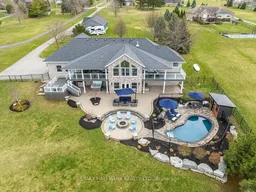 39
39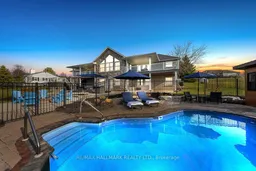 39
39
