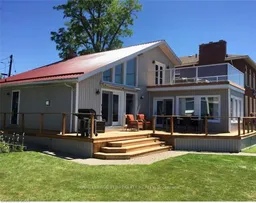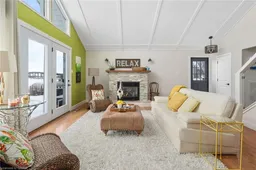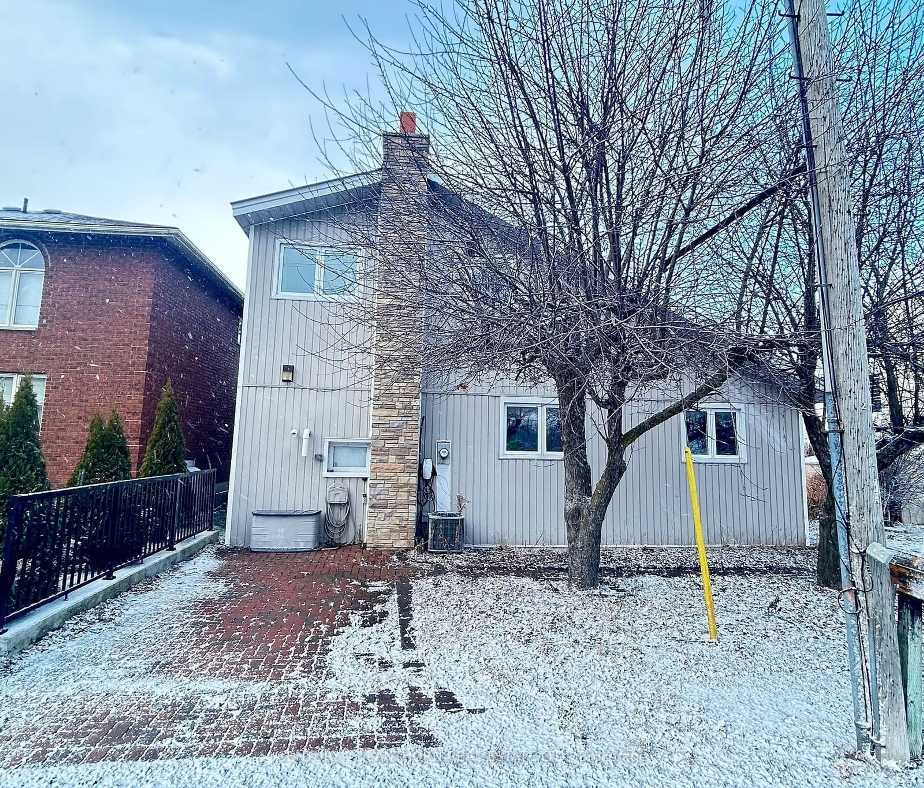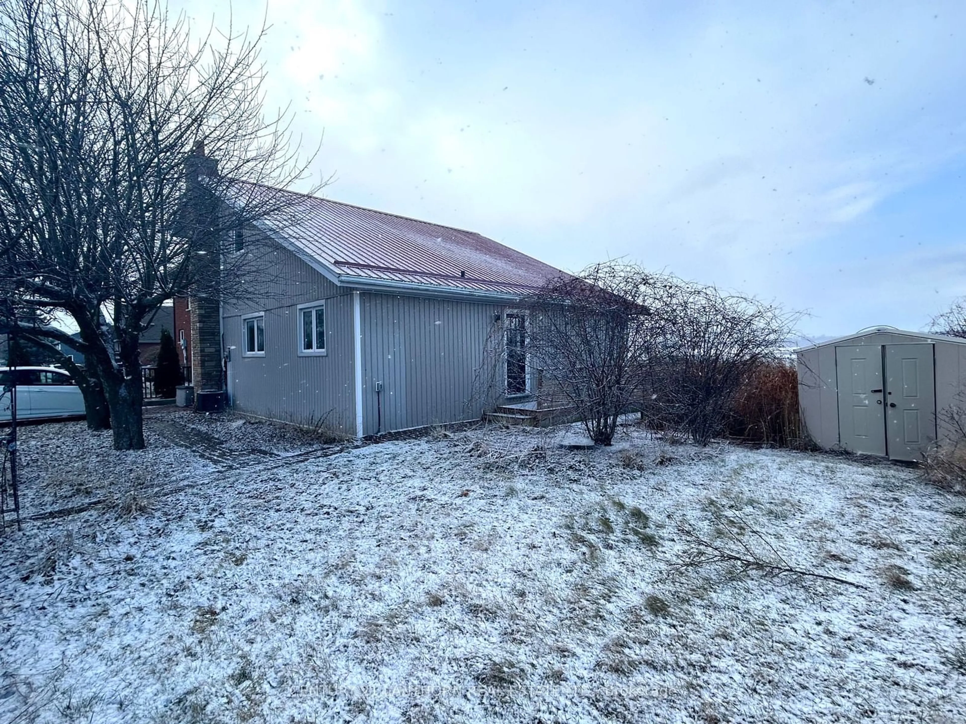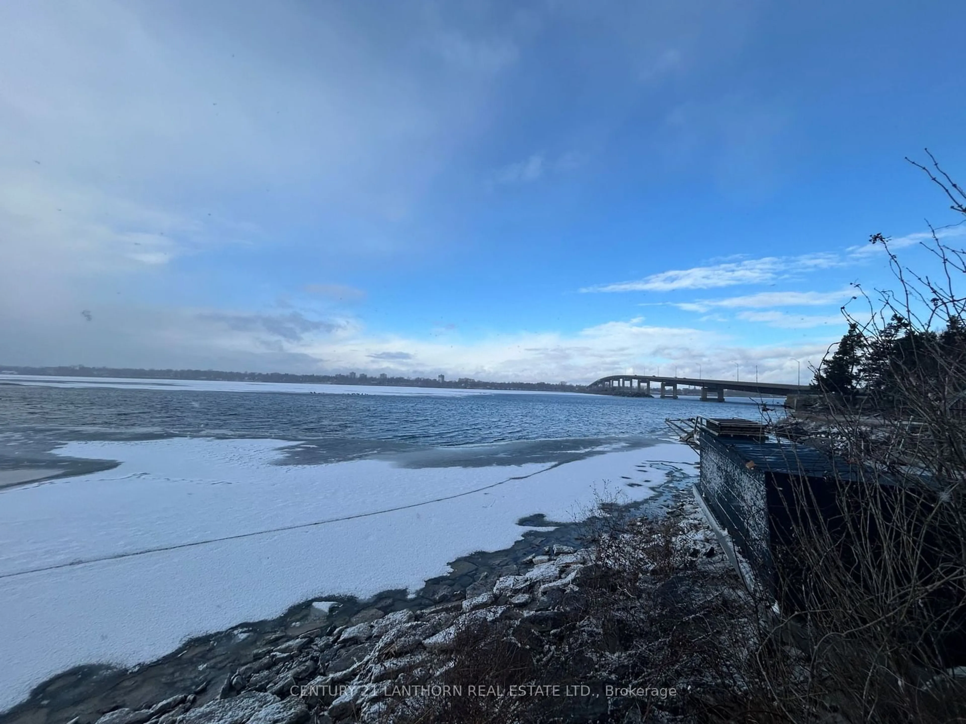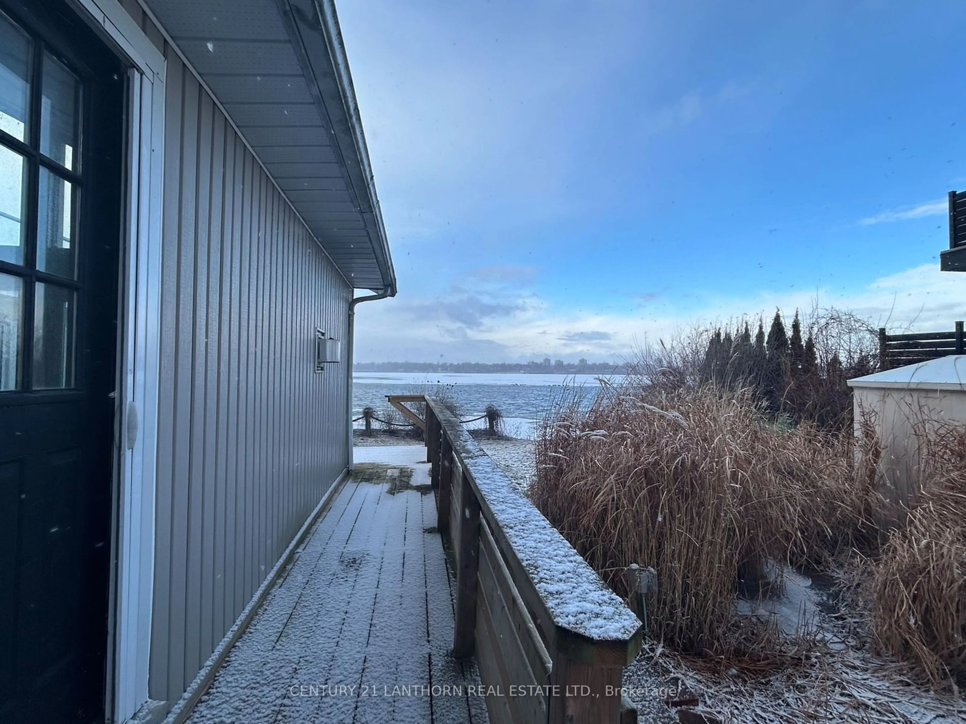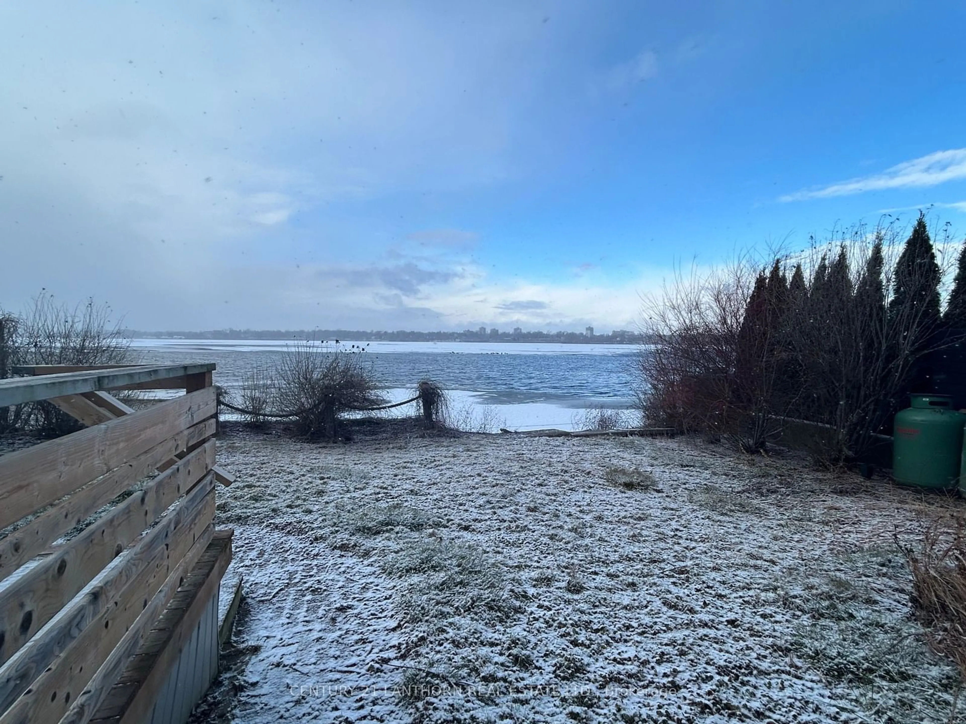20 Ridley St, Prince Edward County, Ontario K8N 4Z1
Contact us about this property
Highlights
Estimated ValueThis is the price Wahi expects this property to sell for.
The calculation is powered by our Instant Home Value Estimate, which uses current market and property price trends to estimate your home’s value with a 90% accuracy rate.Not available
Price/Sqft-
Est. Mortgage$3,092/mo
Tax Amount (2024)$3,499/yr
Days On Market12 days
Description
The perfect blend of modern comfort and waterfront charm with direct water-frontage on the Bay of Quinte. Thoughtfully designed to maximize views and natural light, the home features expansive floor-to-ceiling windows along the waterside, creating a seamless connection between the indoors and the stunning surroundings. The standouts on the main floor include the bright and open living room with ample waterfront views, hardwood flooring and fireplace, a spacious and updated kitchen with modern finishes. The two well-appointed bathrooms provide convenience and luxury with a 3-piece bath on the main level and a 4-piece upstairs. The primary bedroom offers direct access to an expansive second-story deck, the ideal spot to unwind and enjoy the bay views. Outdoors, the large deck creates a perfect space for entertaining or quiet evenings by the water. Located just minutes from Belleville via the Bay Bridge, this property offers the tranquillity of waterfront living with easy access to city conveniences in Belleville, as well as wineries, beaches, and the best of Prince Edward County.
Property Details
Interior
Features
Main Floor
Family
5.35 x 2.64W/O To Deck / Overlook Water / Vaulted Ceiling
Living
6.73 x 5.80Hardwood Floor / Overlook Water / Fireplace
Kitchen
6.71 x 3.66Stainless Steel Appl / Eat-In Kitchen / Ceramic Floor
Laundry
3.66 x 3.66Exterior
Features
Parking
Garage spaces -
Garage type -
Total parking spaces 1
Property History
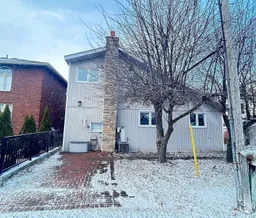 38
38