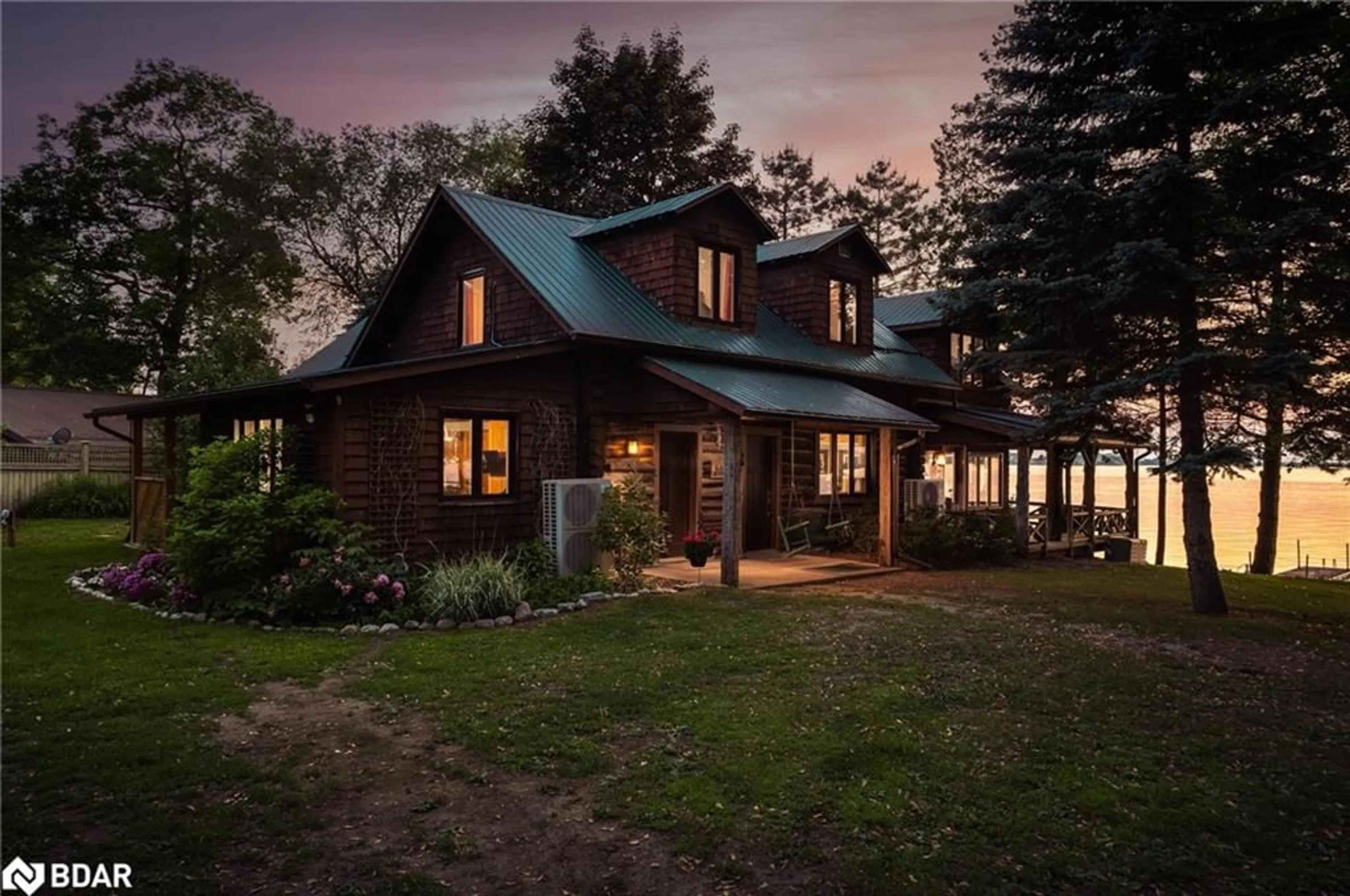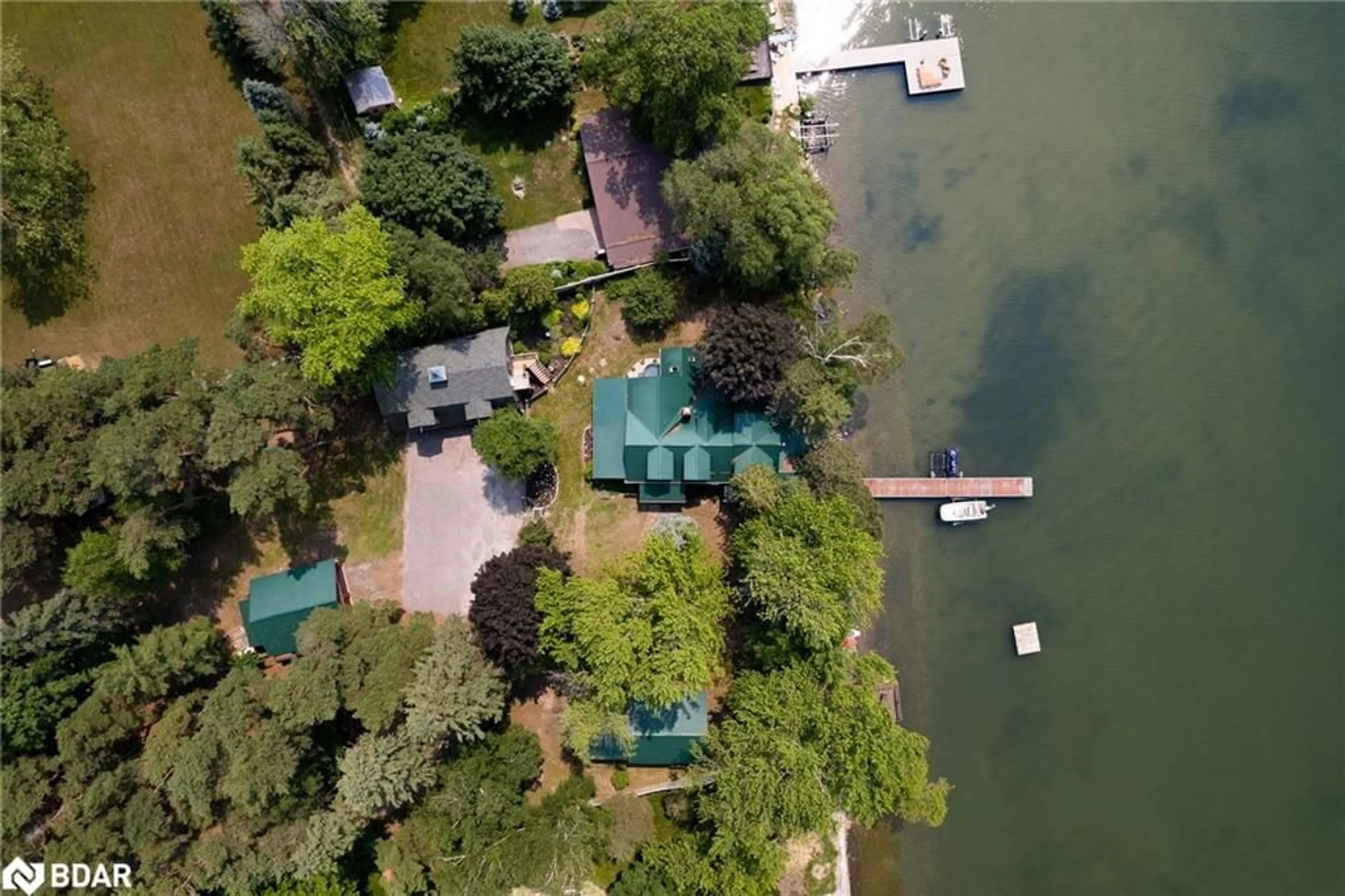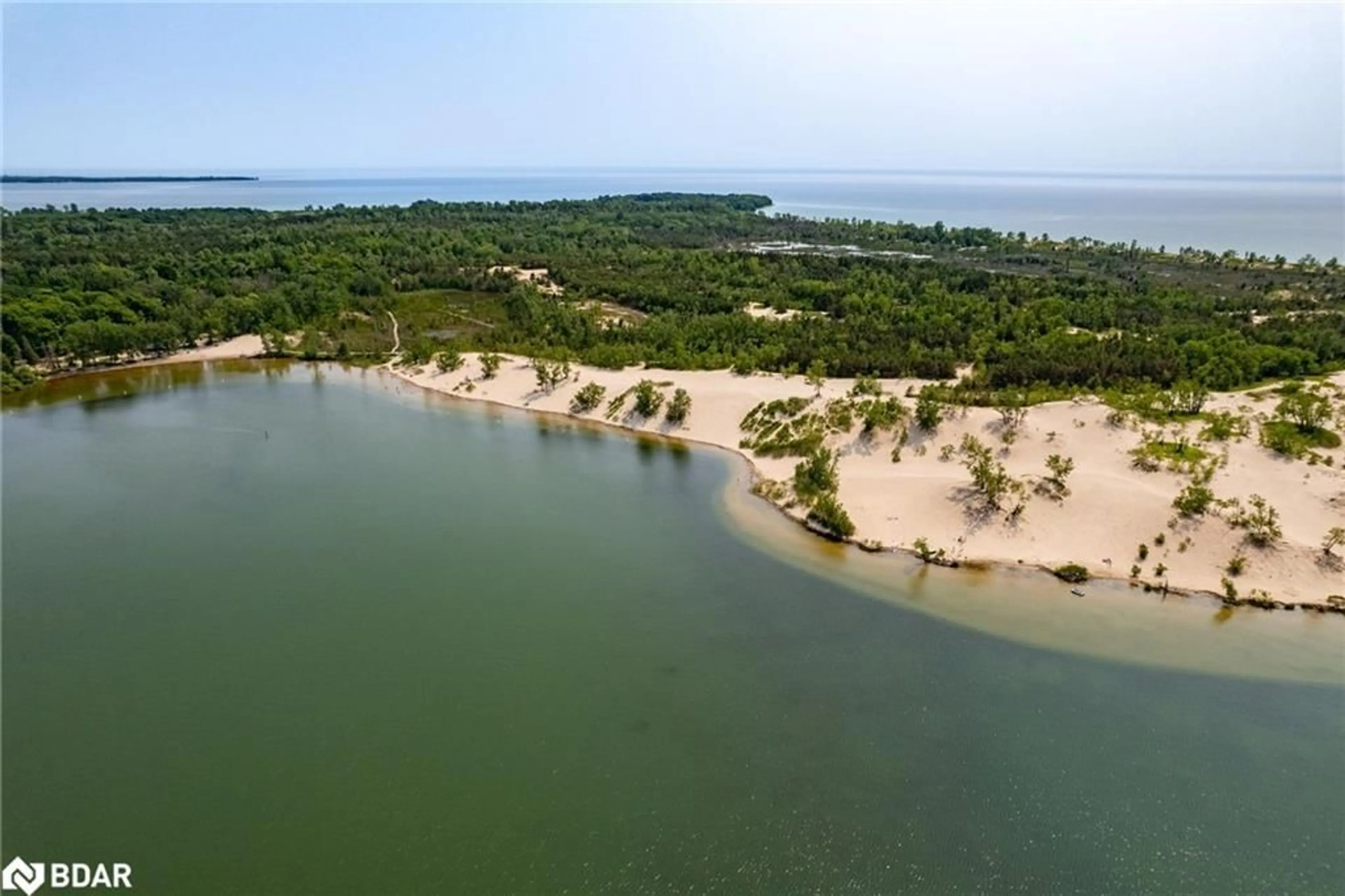1910 County Road 12, Picton, Ontario K0K 2T0
Contact us about this property
Highlights
Estimated ValueThis is the price Wahi expects this property to sell for.
The calculation is powered by our Instant Home Value Estimate, which uses current market and property price trends to estimate your home’s value with a 90% accuracy rate.$1,650,000*
Price/Sqft$1,079/sqft
Days On Market96 days
Est. Mortgage$11,123/mth
Tax Amount (2023)$7,723/yr
Description
It's a rare opportunity indeed when a West Lake home that's been loved by one family for generations becomes available. Even rarer still when that home was once owned by an Emmy award-winning actor and his also famous bride. Nestled on the east shore of West Lake, with a commanding view of the Dunes beach at Sandbanks Provincial Park, this family resort is inviting you in. The main house retains its unassuming façade. But don't let the log construction or the hand hewn beams or original stone fireplace fool you. This home has been carefully updated over the last 3 years. Spray foam insulation, new windows, drywall and trim are just the start. Behind those distressed oak cabinets you'll find commercial grade appliances including a sub-zero fridge and a commercial gas range and grill. The engineered hardwood floors beckon you through to the dining room built just for big family gatherings. Continue to the living room for an unmatched sunset view directly over West Lake. You'll also find easy access to the new covered patio from here. Upstairs and past the totally updated main bath is the fabulous master suite with the same jaw dropping view and its own 2 piece ensuite. There are 3 more bedrooms up here, one currently used as an office. And we haven't even talked about the wet slip boathouse, or the 2 bedroom, 2 bathroom guest house or the 3 bay garage with it's man-cave and finished loft with kitchen and 4 piece bath. The ideal hangout spot for kids of all ages.
Property Details
Interior
Features
Main Floor
Bathroom
3-Piece
Laundry
3.91 x 2.92Dining Room
6.12 x 5.82Fireplace
Kitchen
6.58 x 4.37Beamed Ceilings
Exterior
Features
Parking
Garage spaces 5
Garage type -
Other parking spaces 6
Total parking spaces 11
Property History
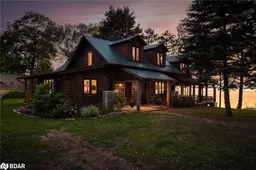 50
50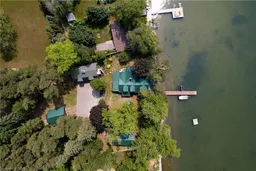 50
50
