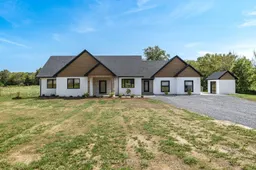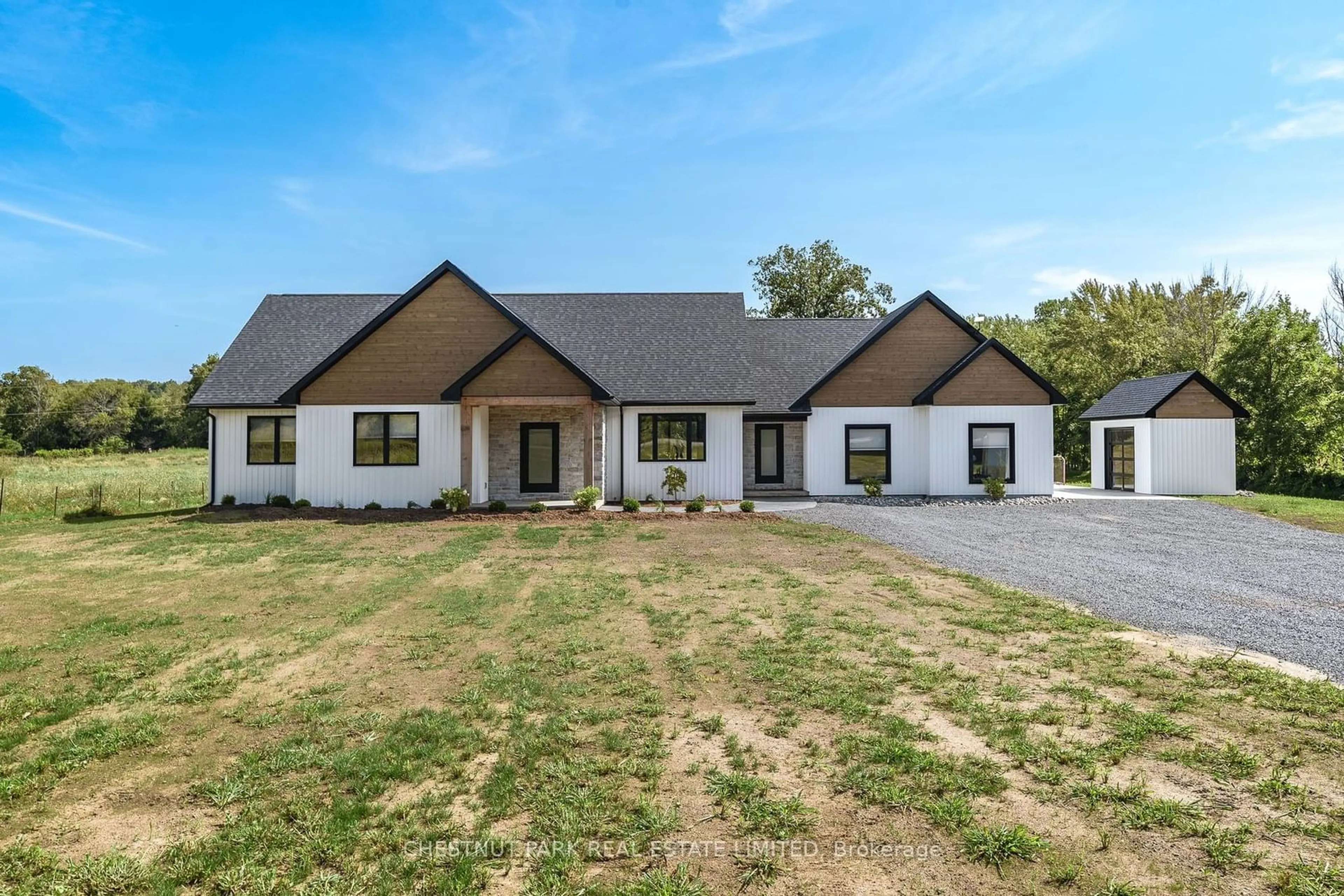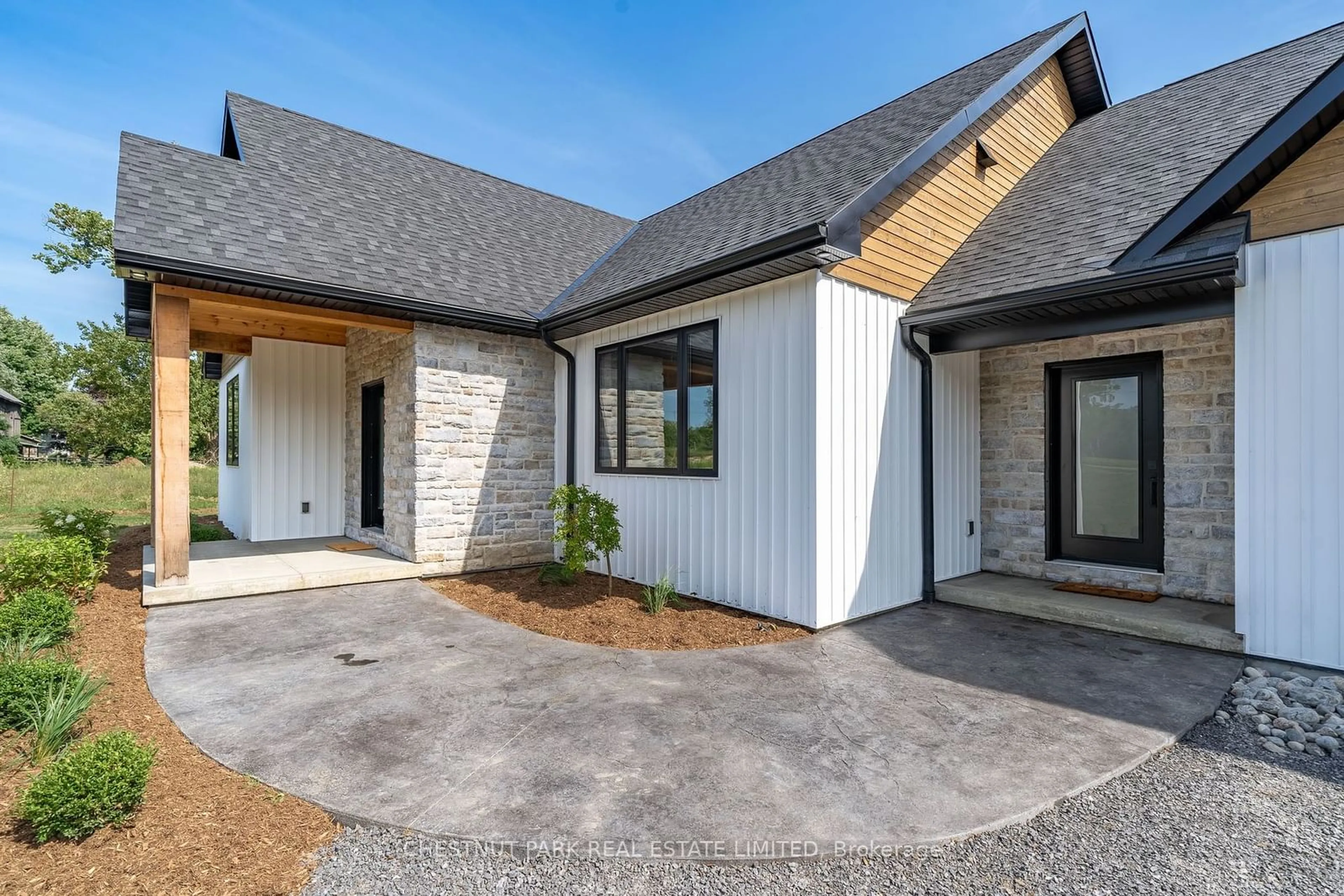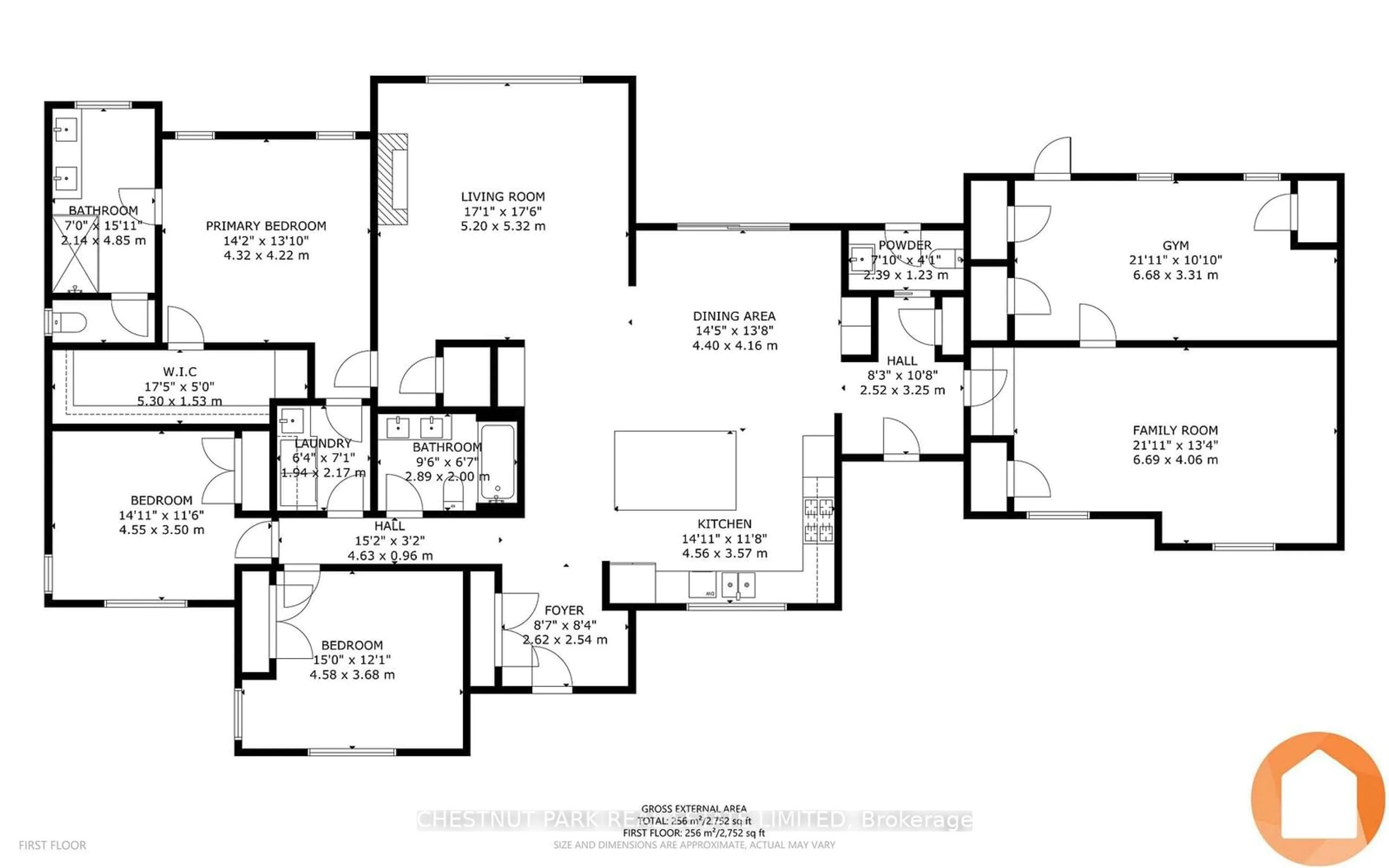184 County Rd 16, Prince Edward County, Ontario K0K 2P0
Contact us about this property
Highlights
Estimated ValueThis is the price Wahi expects this property to sell for.
The calculation is powered by our Instant Home Value Estimate, which uses current market and property price trends to estimate your home’s value with a 90% accuracy rate.$1,088,000*
Price/Sqft-
Est. Mortgage$5,905/mth
Tax Amount (2023)$2,629/yr
Days On Market3 days
Description
Perfectly situated in a coveted location, and nestled along natural and vibrant shorelines of Black Creek, this modern country residence balances contemporary and traditional features to create a wonderfully warm residence. Its fabulous exterior is matched inside, where the contemporary, minimalist interior design impresses with custom finishes executed to the highest standard. A covered front porch introduces the homes remarkable volumes, while the airy entrance hall and large windows hint at the grandeur beyond. Light oak floors and soaring ceilings accentuate the ample natural light that is afforded throughout. A meticulously crafted gourmet kitchen is designed with an oversized centre island which enhance its seamless connection to the adjoining living and gathering spaces. While equipped with the latest fixtures, the dwelling radiators a cozy modern-country house feel, and three finished bedrooms include a fabulous owners suite with laundry room. Alongside the primary structure, a separate storage building with glass panelled garage door adds additional storage facilities and leisure options. With restaurants, cafes, shops, and some of the best PEC artisan destinations at your doorstep, this is a prime offering.
Property Details
Interior
Features
Main Floor
Kitchen
4.56 x 3.57Dining
4.40 x 4.16W/O To Patio
Living
5.20 x 5.32Fireplace
Prim Bdrm
4.32 x 4.224 Pc Ensuite / W/I Closet
Exterior
Features
Parking
Garage spaces -
Garage type -
Other parking spaces 8
Total parking spaces 8
Property History
 40
40


