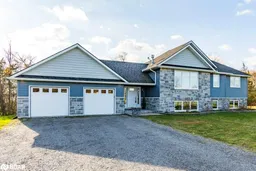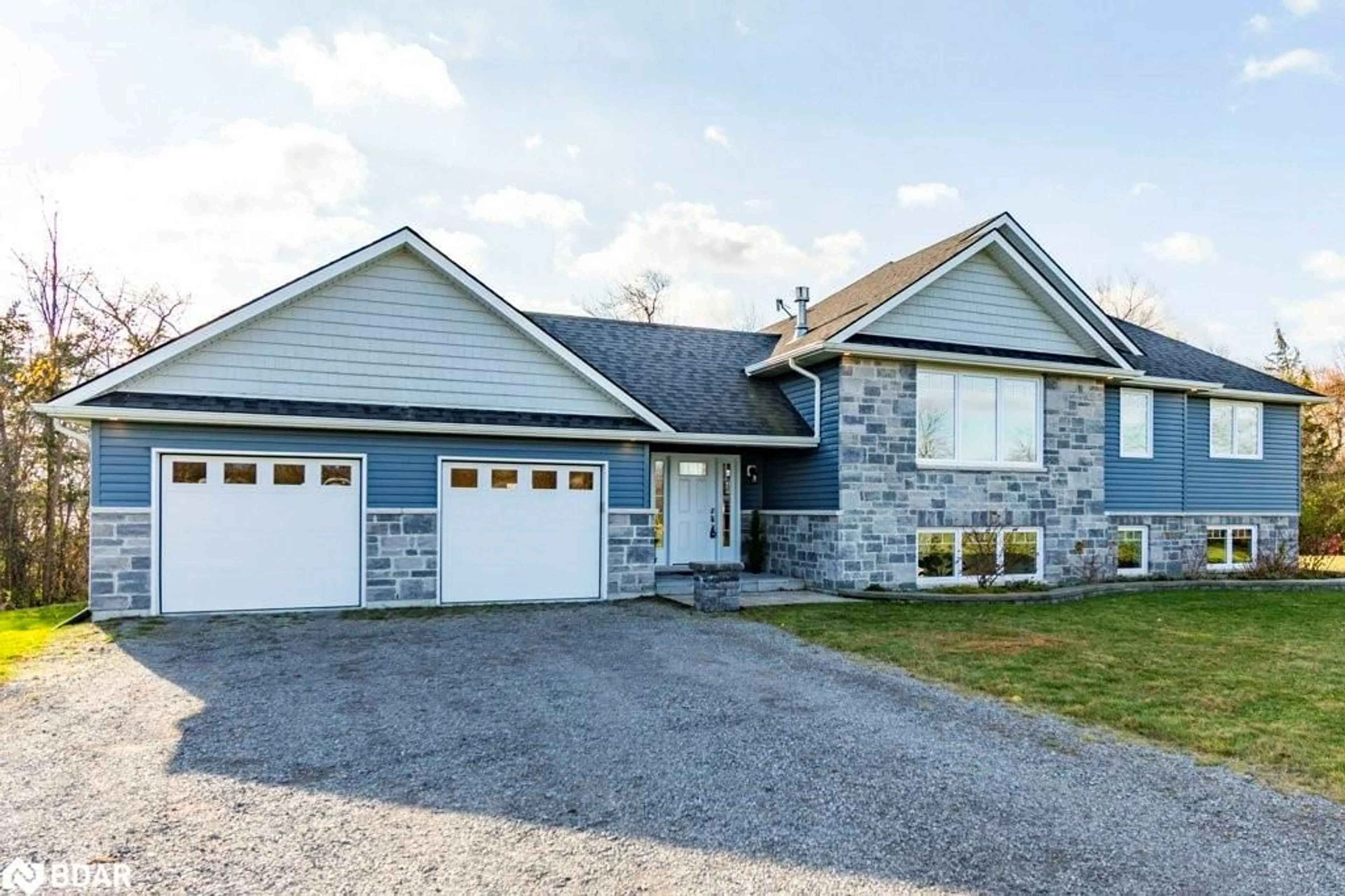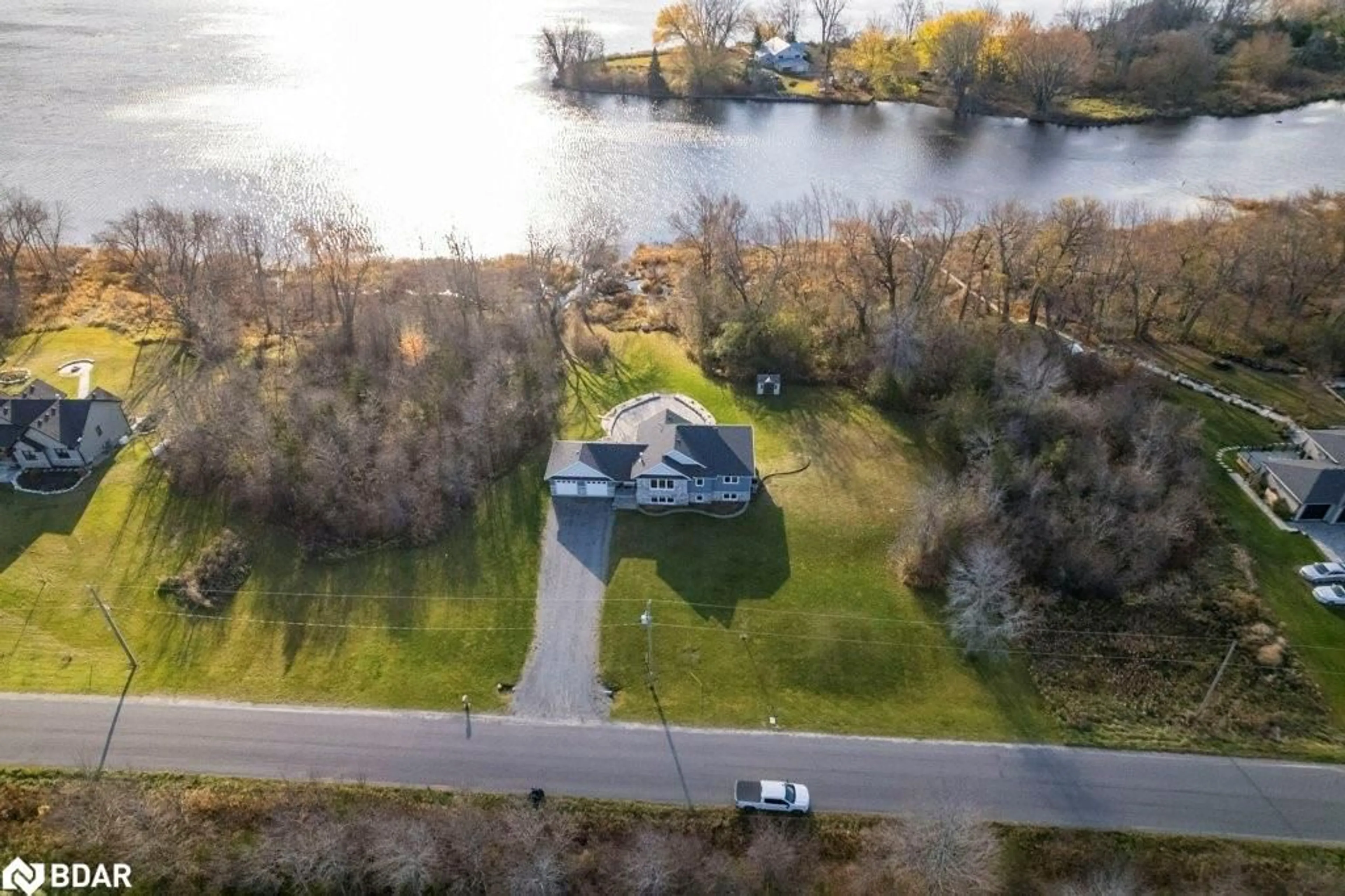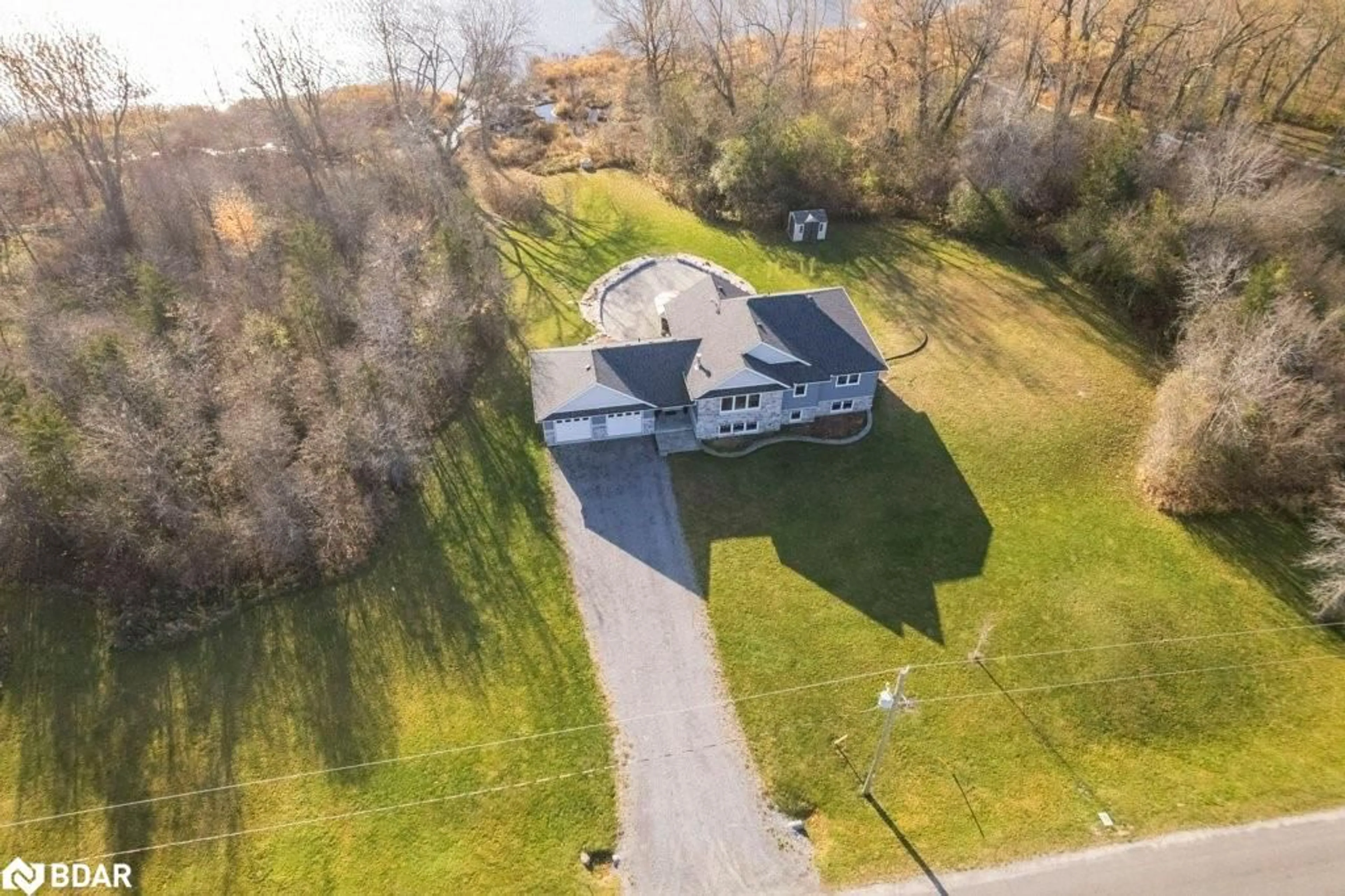1647 Lakeside Dr, Hillier, Ontario K0K 1T0
Contact us about this property
Highlights
Estimated ValueThis is the price Wahi expects this property to sell for.
The calculation is powered by our Instant Home Value Estimate, which uses current market and property price trends to estimate your home’s value with a 90% accuracy rate.Not available
Price/Sqft$678/sqft
Est. Mortgage$4,294/mo
Tax Amount (2024)$4,955/yr
Days On Market15 days
Description
Upgraded, 5-year-old custom raised bungalow on 2 acres, close to Wellington, wineries and all that Prince Edward County has to offer! Step into the Great room, warmed by a cozy propane fireplace and featuring open concept vaulted ceilings and tall windows that drench the main level in natural light. Continue into the updated kitchen that seamlessly flows into the dining room with sliding glass doors to the upper deck with lake views. Two main floor primary suites, each with its own ensuite bathroom, complete with heated floors, a separate glass-enclosed shower and a freestanding soaker tub. The finished walk-out basement adds even more living space, with 2 additional bedrooms, a full bath, and a family room that opens onto the landscaped backyard with a patio, firepit, gazebo, and a garden shed perfect for storing all your outdoor toys and gear. The North end of Consecon Lake is teeming with wildlife, perfect for canoeing, kayaking and birdwatching. For outdoor enthusiasts, the Millenium Trail is just down the road, and the sandy shores of North Beach are only a short drive away, and the potential to add a small dock for your watersports.
Property Details
Interior
Features
Main Floor
Kitchen
4.39 x 3.20Living Room
5.16 x 5.23Bedroom Primary
3.96 x 3.86Dining Room
4.39 x 3.51Exterior
Features
Parking
Garage spaces 2
Garage type -
Other parking spaces 8
Total parking spaces 10
Property History
 47
47


