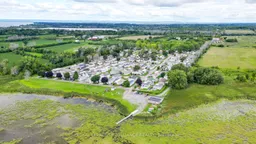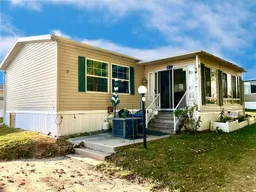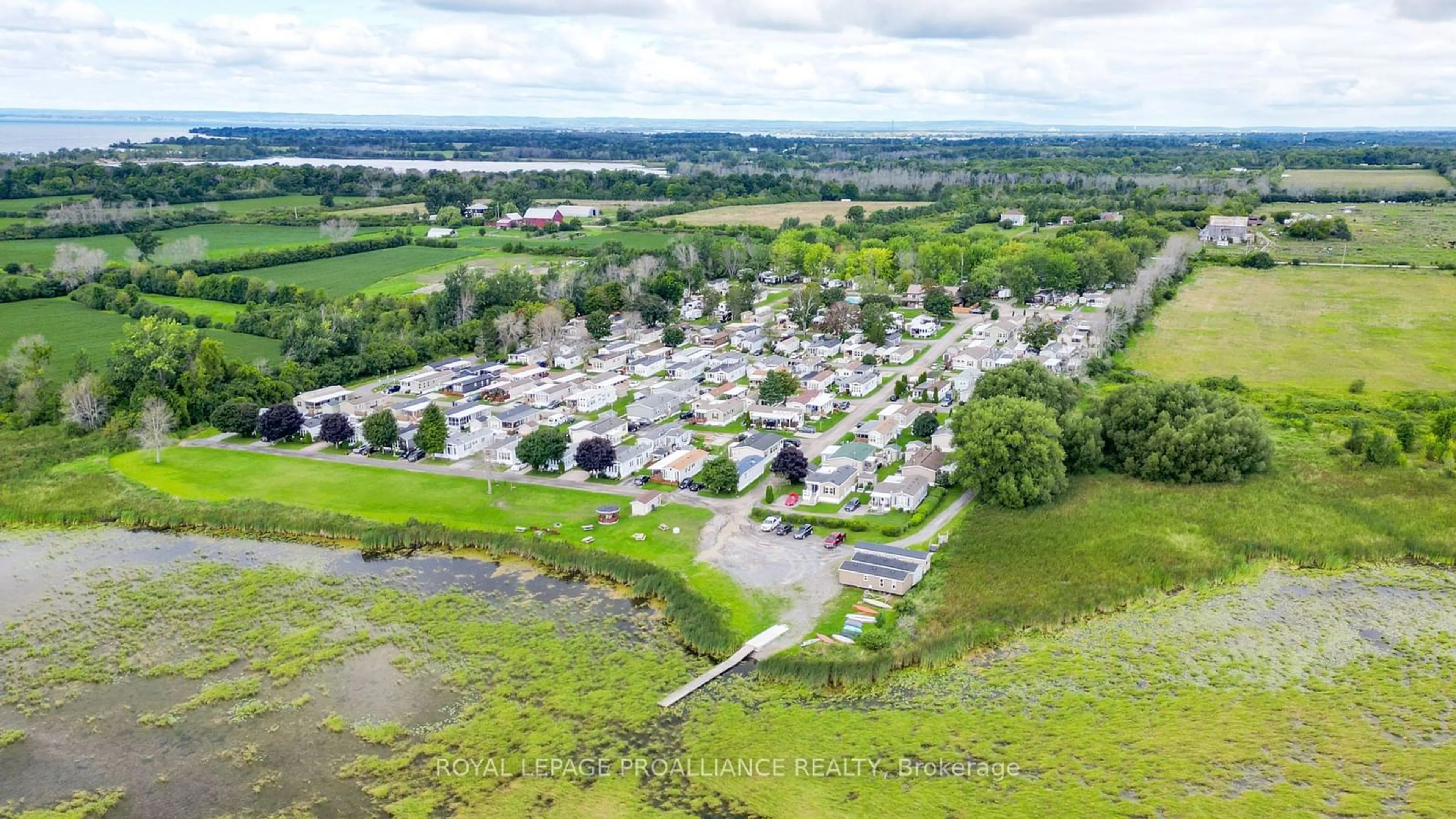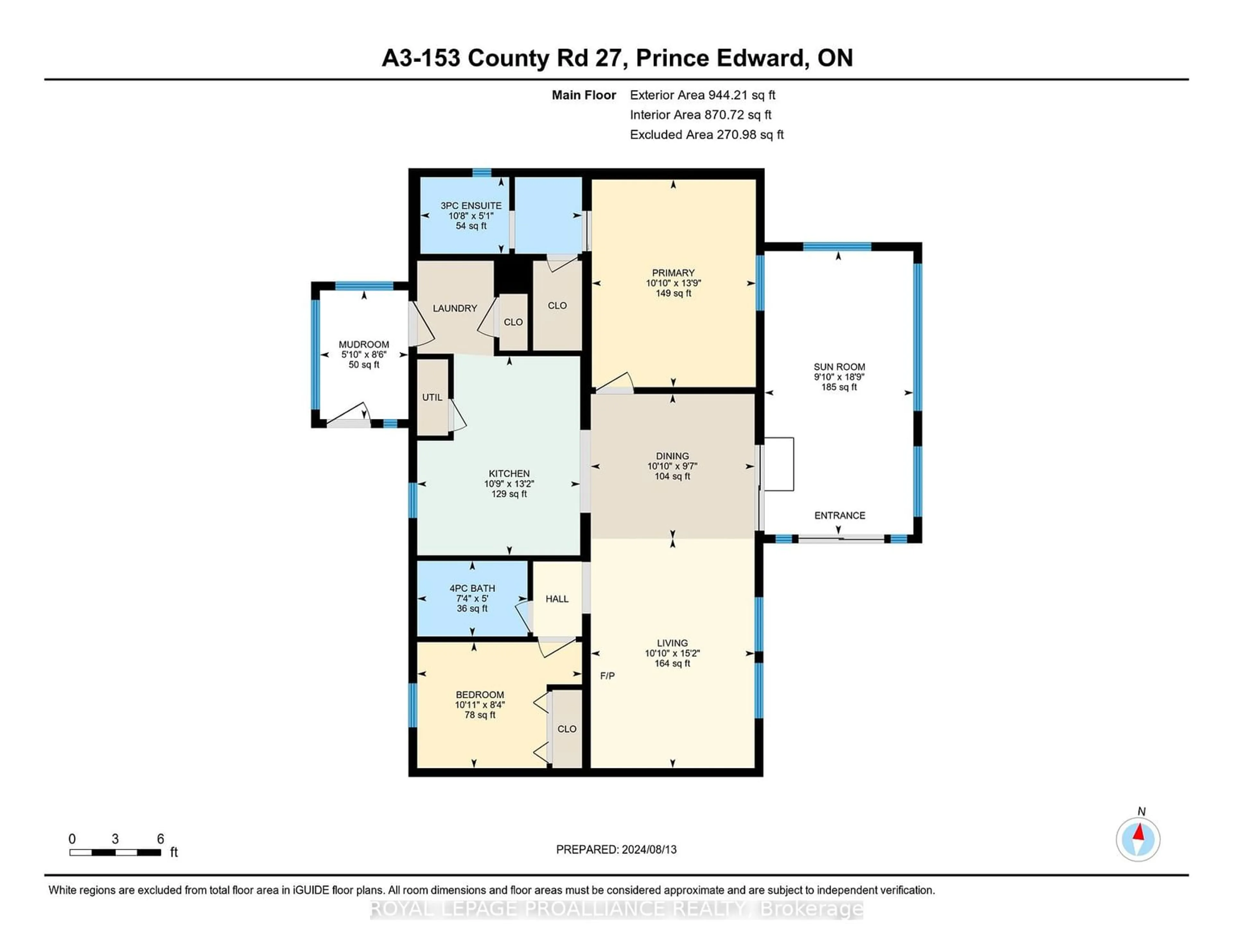153 County Road 27 Rd #A3, Prince Edward County, Ontario K0K 1T0
Contact us about this property
Highlights
Estimated ValueThis is the price Wahi expects this property to sell for.
The calculation is powered by our Instant Home Value Estimate, which uses current market and property price trends to estimate your home’s value with a 90% accuracy rate.Not available
Price/Sqft$248/sqft
Est. Mortgage$1,352/mo
Tax Amount (2024)$747/yr
Days On Market105 days
Description
Welcome to 153 County Road 27, Unit A3 in Beautiful Prince Edward County! This two-bedroom, two-bathroom, modular home with Waterfront views of Pleasant Bay is a must-see. Located in Bay Meadows Adult Community, this spacious Titan double wide modular home is located on an ideal private lot, featuring high ceilings, dining area, large kitchen, open-concept living with extra large windows to capture the spectacular views. A generous primary bedroom with walk-in closet and 3 piece ensuite at one end of the home, with a second guest bedroom at the other side of the home with a 4 piece bathroom just steps away. Laundry is next to the mudroom that leads out to the backyard. Enjoy the convenience of a 10x10 shed with hydro, fully insulated and extra outdoor storage . There is full insulated skirting around the modular home that offers two crawl spaces for tires, hoses, or any of your little extras. The three-season sunroom adds more living space and offers an abundance of natural sunlight and a clear view to fields and the water of Pleasant Bay. The private asphalt driveway has the convenience of two parking spots. Be sure enjoy social evenings at the Rec Centre, lazy days under the gazebo, warm nights by the firepit or go for a swim in the beautiful saltwater community pool. This modular home is perfect for those downsizing or looking for their year round getaway spot. Book your showing today!
Property Details
Interior
Features
Main Floor
Kitchen
3.28 x 4.01Pantry
Living
3.30 x 4.62Large Window / Cathedral Ceiling
Dining
3.30 x 2.92W/O To Sunroom / Sliding Doors / Cathedral Ceiling
Prim Bdrm
3.31 x 4.19W/I Closet / 3 Pc Ensuite
Exterior
Features
Parking
Garage spaces -
Garage type -
Total parking spaces 2
Property History
 40
40 23
23

