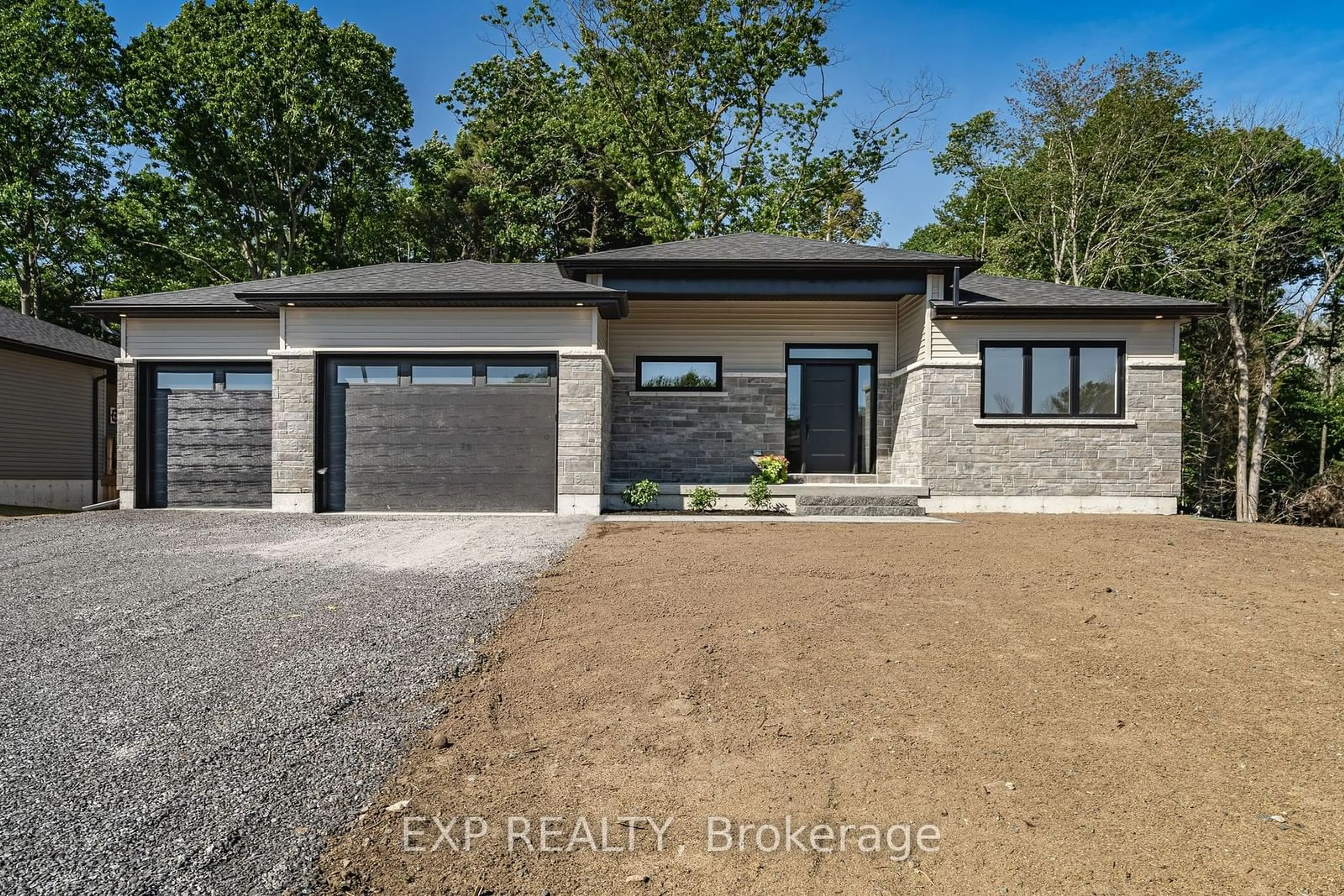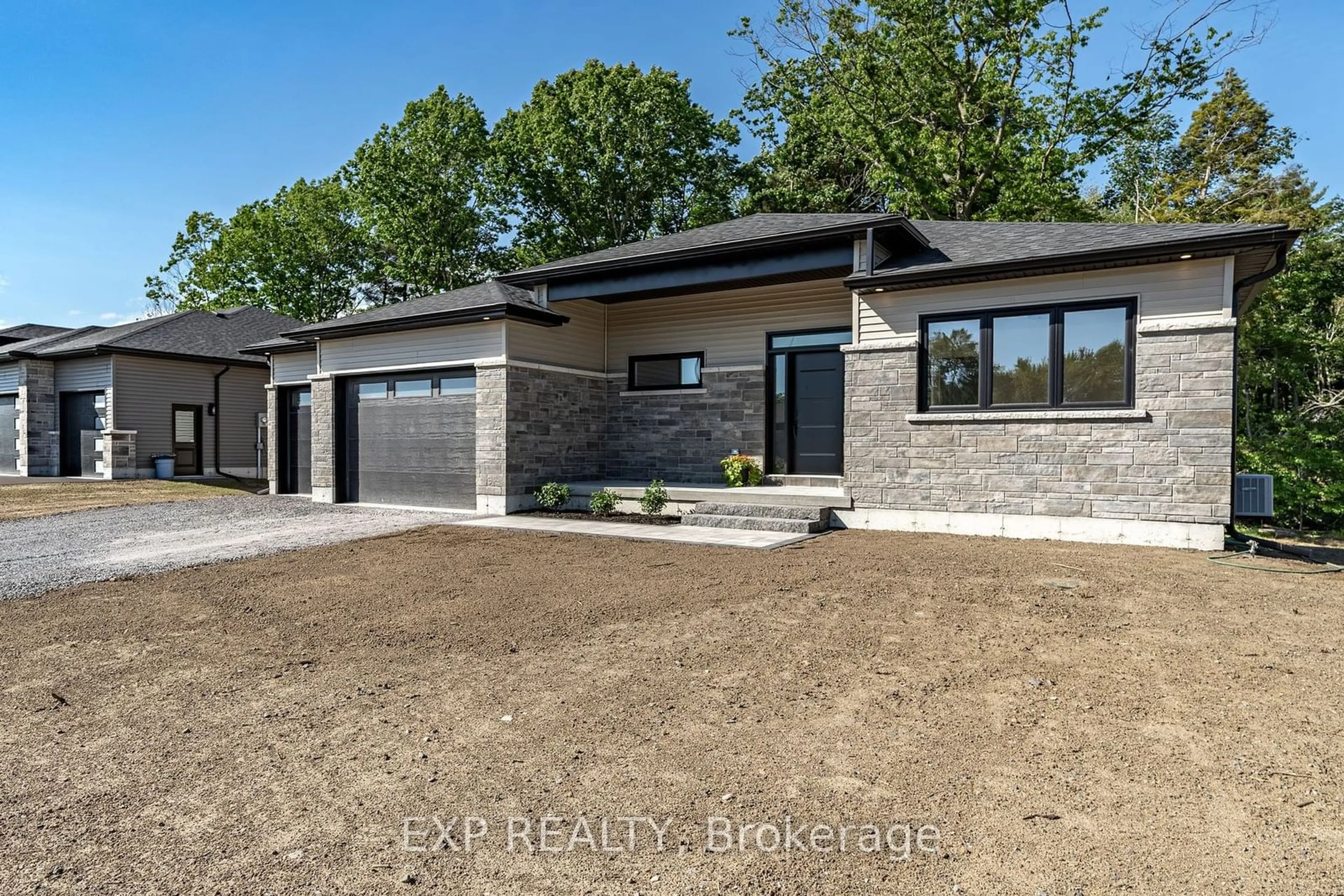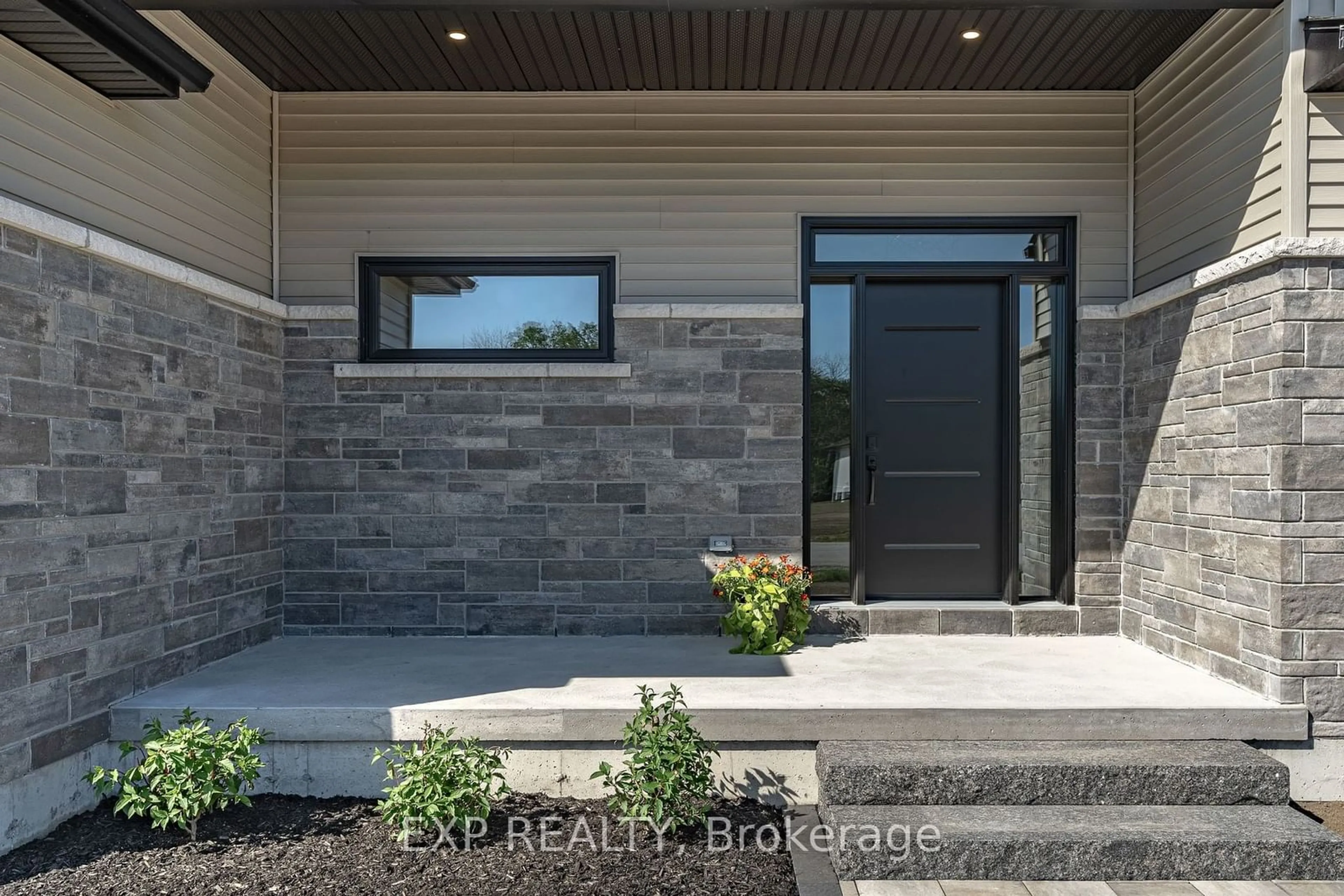131 Michael's Way, Quinte West, Ontario K0K 1L0
Contact us about this property
Highlights
Estimated ValueThis is the price Wahi expects this property to sell for.
The calculation is powered by our Instant Home Value Estimate, which uses current market and property price trends to estimate your home’s value with a 90% accuracy rate.Not available
Price/Sqft$524/sqft
Est. Mortgage$3,861/mo
Tax Amount (2024)-
Days On Market32 days
Description
Welcome to 131 Michaels Way in Carrying Place, where you can enjoy the perfect blend of serene living and modern convenience. Nestled in the gateway to Prince Edward County, this home offers easy access to all the amenities PEC has to offer along with easy access to Quinte West and Brighton, as well as the 401. This custom-built residence boasts high-end upgrades throughout. The main floor features a luxurious kitchen equipped with a custom hood range, elegant pendant lights, and a large island ideal for entertaining and extra storage. The primary bedroom includes a walk-in closet and a 4-piece ensuite, both adorned with custom cabinetry. A versatile second room on the main level can be used as an additional bedroom, office, or den, complemented by a strategically located 3-piece bathroom and closet. The lower level provides ample living space with endless options featuring an additional bedroom, a 3-piece bath, and extensive storage options. One of the home's highlights is the covered porch off the dining area, with steps leading down to a yard that backs onto mature trees, offering a peaceful retreat in one of PECs newest and upcoming communities.
Property Details
Interior
Features
Main Floor
Foyer
2.92 x 3.19Living
5.37 x 8.89Kitchen
3.63 x 5.68Laundry
3.69 x 1.41Exterior
Features
Parking
Garage spaces 2
Garage type Attached
Other parking spaces 4
Total parking spaces 6
Property History
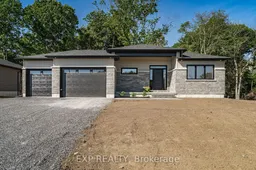 40
40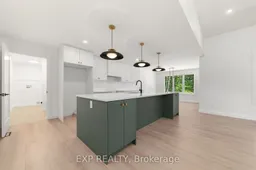 40
40
