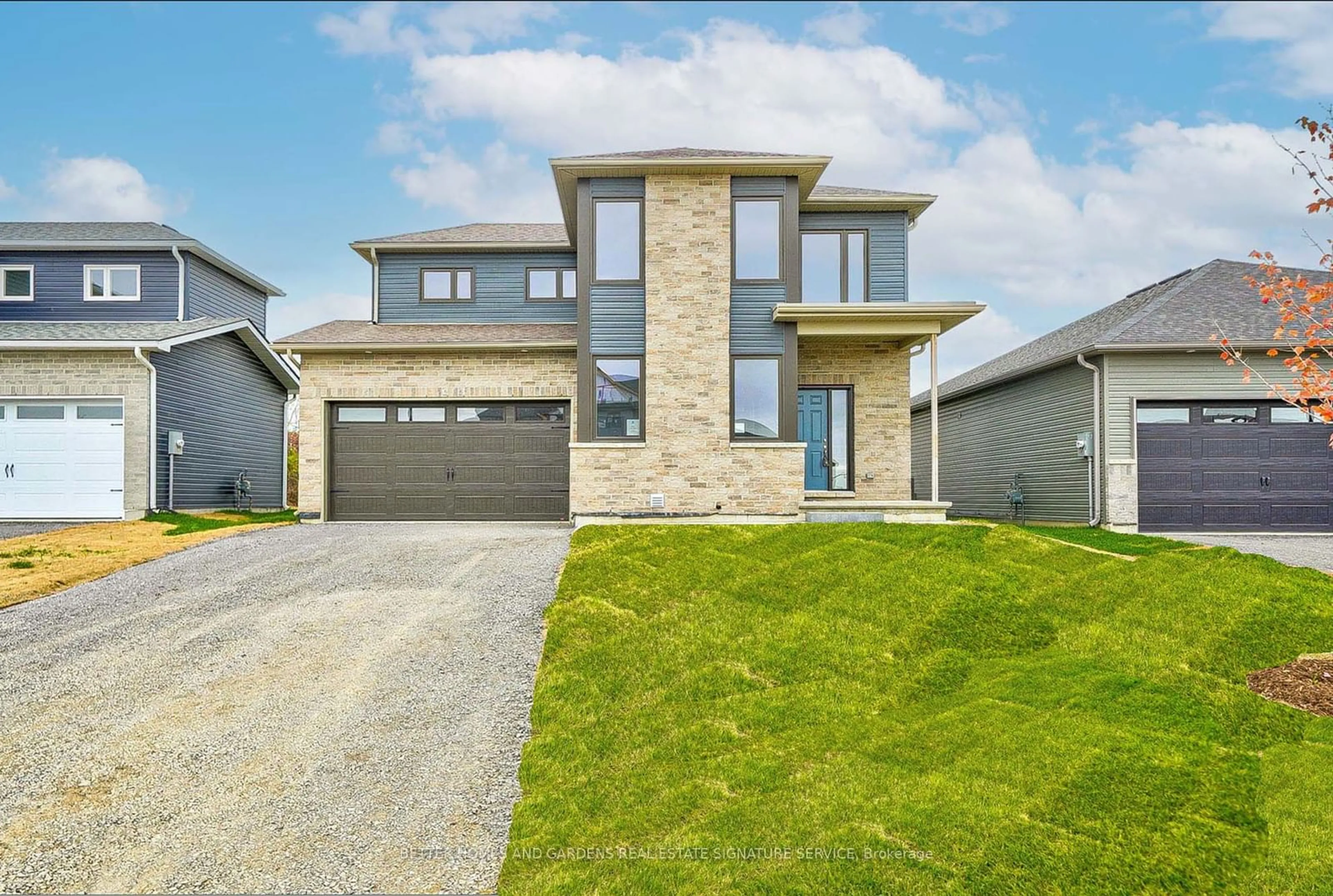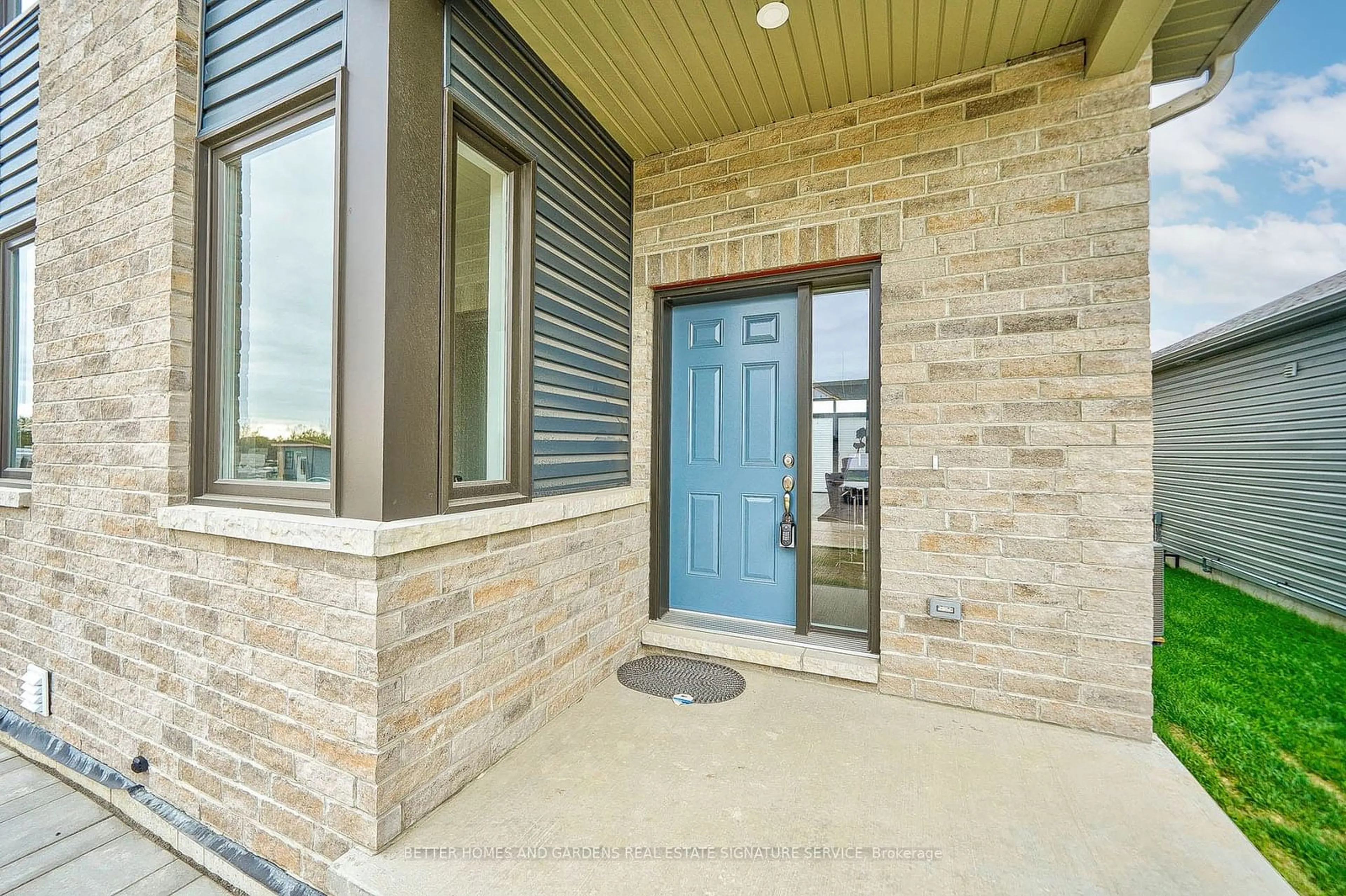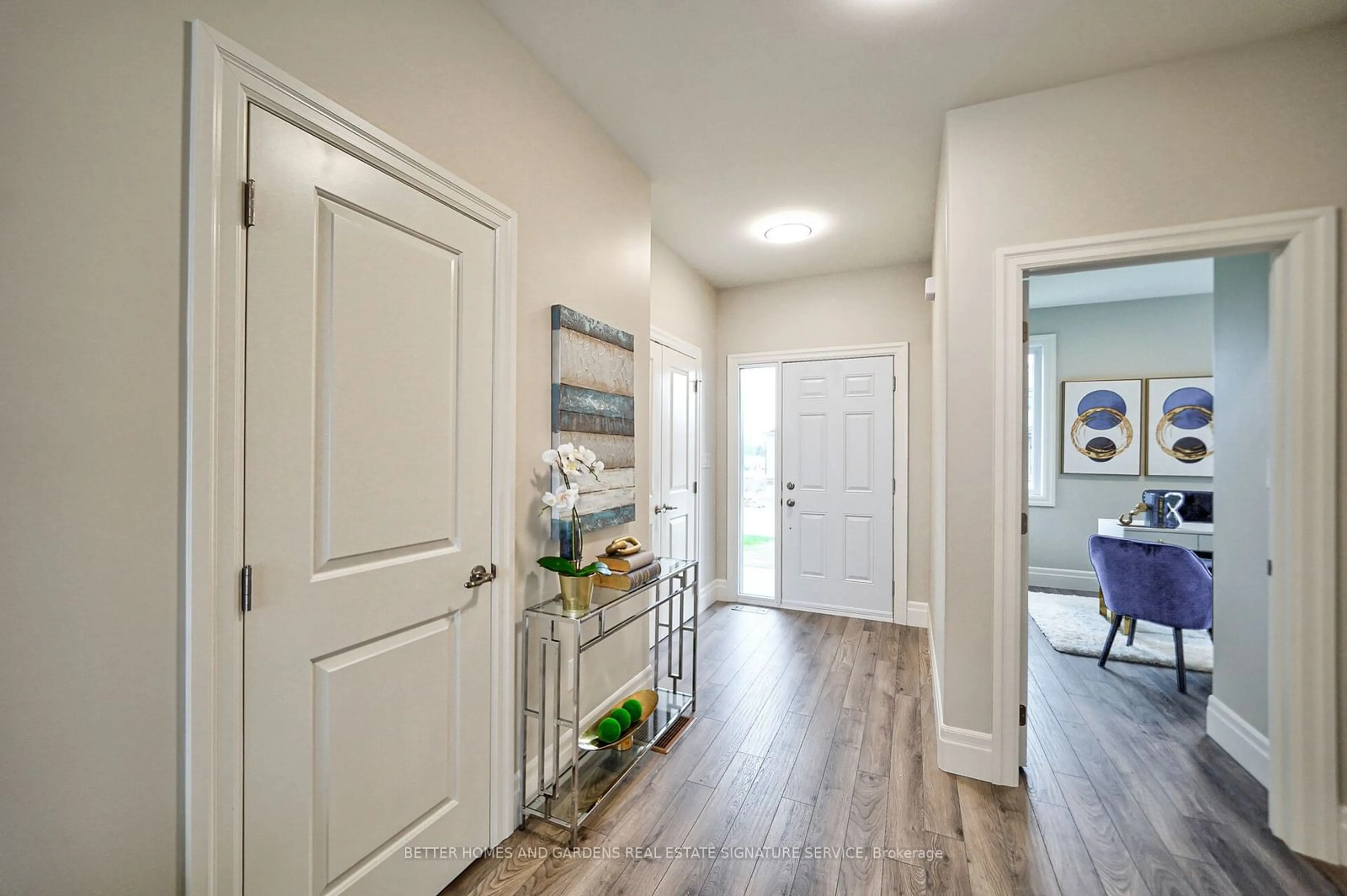12 Griffin St, Prince Edward County, Ontario K0K 2T0
Contact us about this property
Highlights
Estimated ValueThis is the price Wahi expects this property to sell for.
The calculation is powered by our Instant Home Value Estimate, which uses current market and property price trends to estimate your home’s value with a 90% accuracy rate.$799,000*
Price/Sqft$510/sqft
Days On Market43 days
Est. Mortgage$3,757/mth
Tax Amount (2023)$4,271/yr
Description
Welcome to your dream home in beautiful Prince Edward County, Ontario! This brand-new never lived in house combines modern luxury and comfort. The open-concept kitchen and great room, with high 9' ceilings, are perfect for gatherings. Enjoy cooking in the stylish kitchen with new stainless-steel appliances and a bonus den offering versatile space. You'll love the convenience of ground floor laundry. Upstairs, find four spacious bedrooms, including a master suite with a luxurious bathroom and walk-in closet. Explore the scenic Millennium Trail or walk to Main Street for shops, dining, the library, and a theater. Just 15 minutes away, Sandbanks Provincial Park offers stunning beaches, and nearby wineries invite you to enjoy tastings. Ideal for family living, this fully detached home has a smart design and open layout. The Marina and Harbour, only 2.5 km away, are perfect for waterfront fun. This amazing home is ready for you. Come see it today and make the County your home!
Property Details
Interior
Features
Main Floor
Kitchen
4.54 x 2.65Stainless Steel Appl / Custom Backsplash / Quartz Counter
Pantry
Closet Organizers / Laminate / W/I Closet
Great Rm
6.09 x 3.35Laminate / W/O To Deck / Open Concept
Office
3.35 x 2.73Separate Rm / Ceramic Floor / W/O To Garage
Exterior
Features
Parking
Garage spaces 2
Garage type Attached
Other parking spaces 4
Total parking spaces 6
Property History
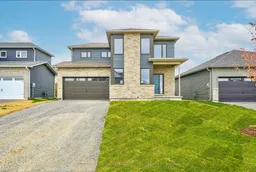 35
35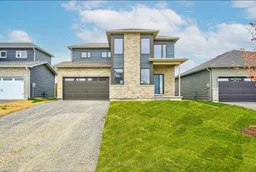 35
35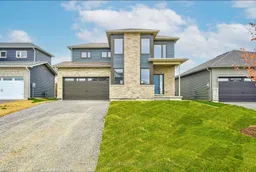 40
40
