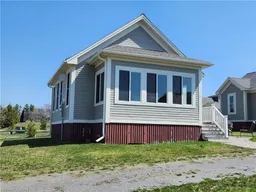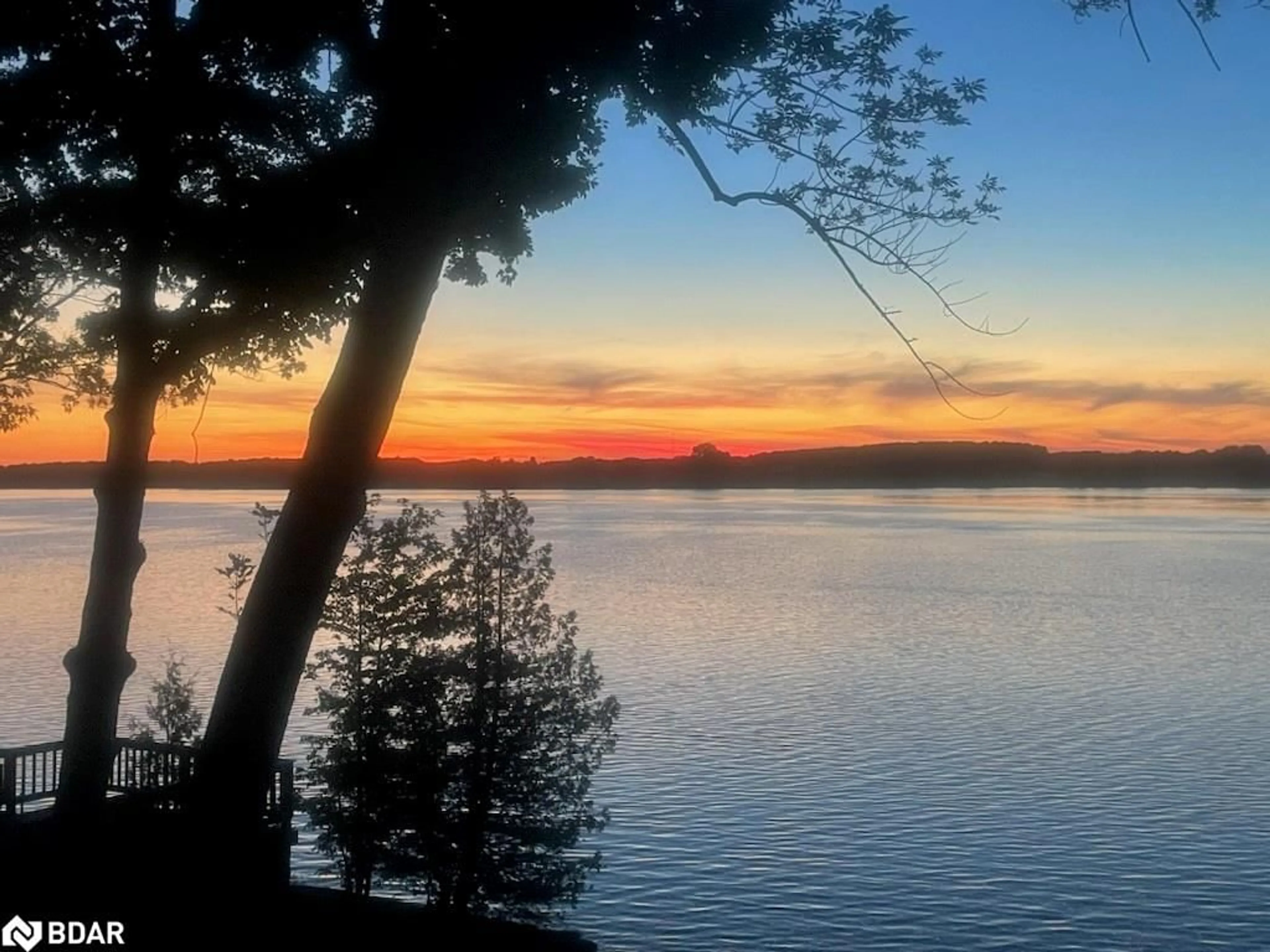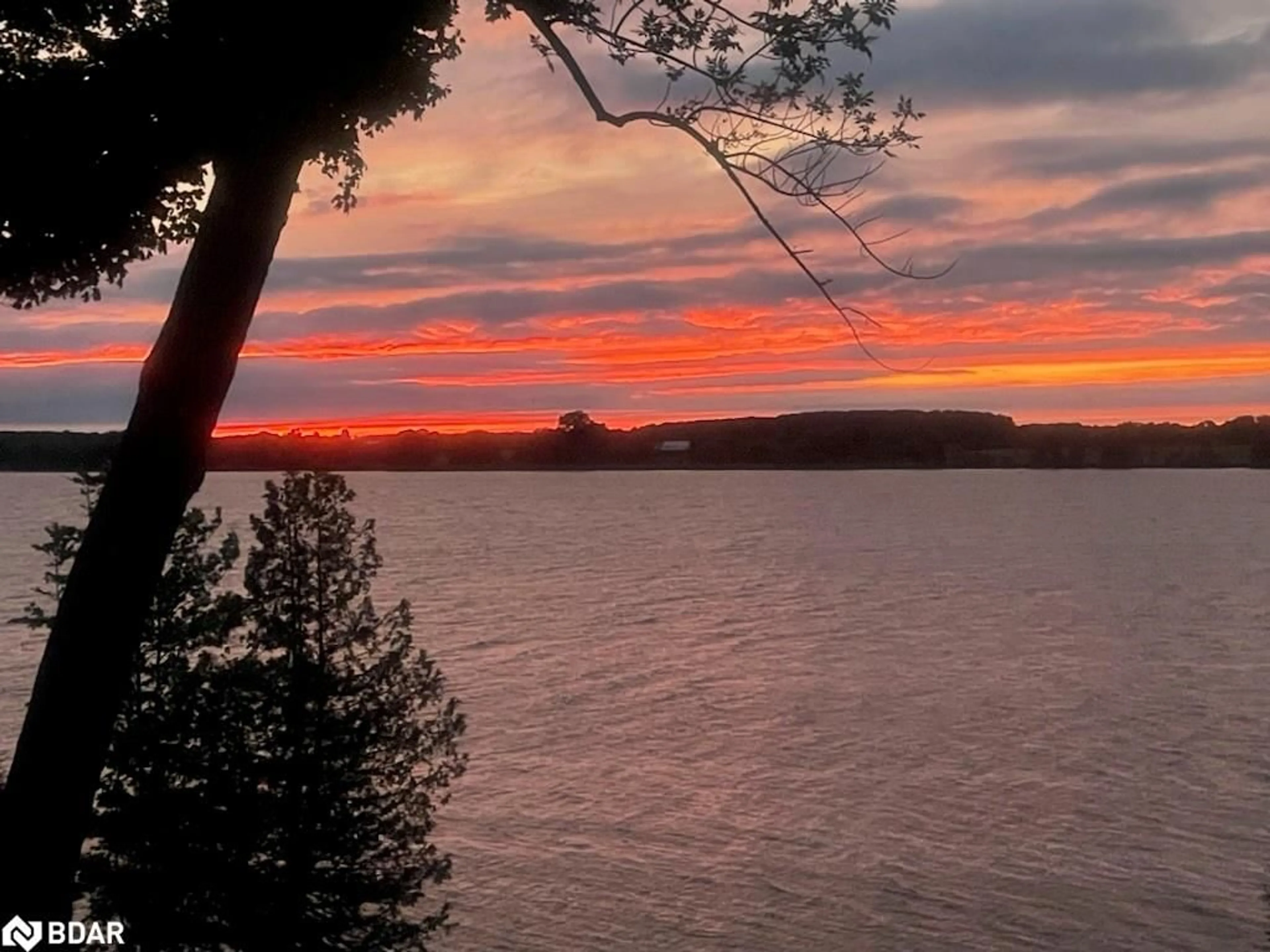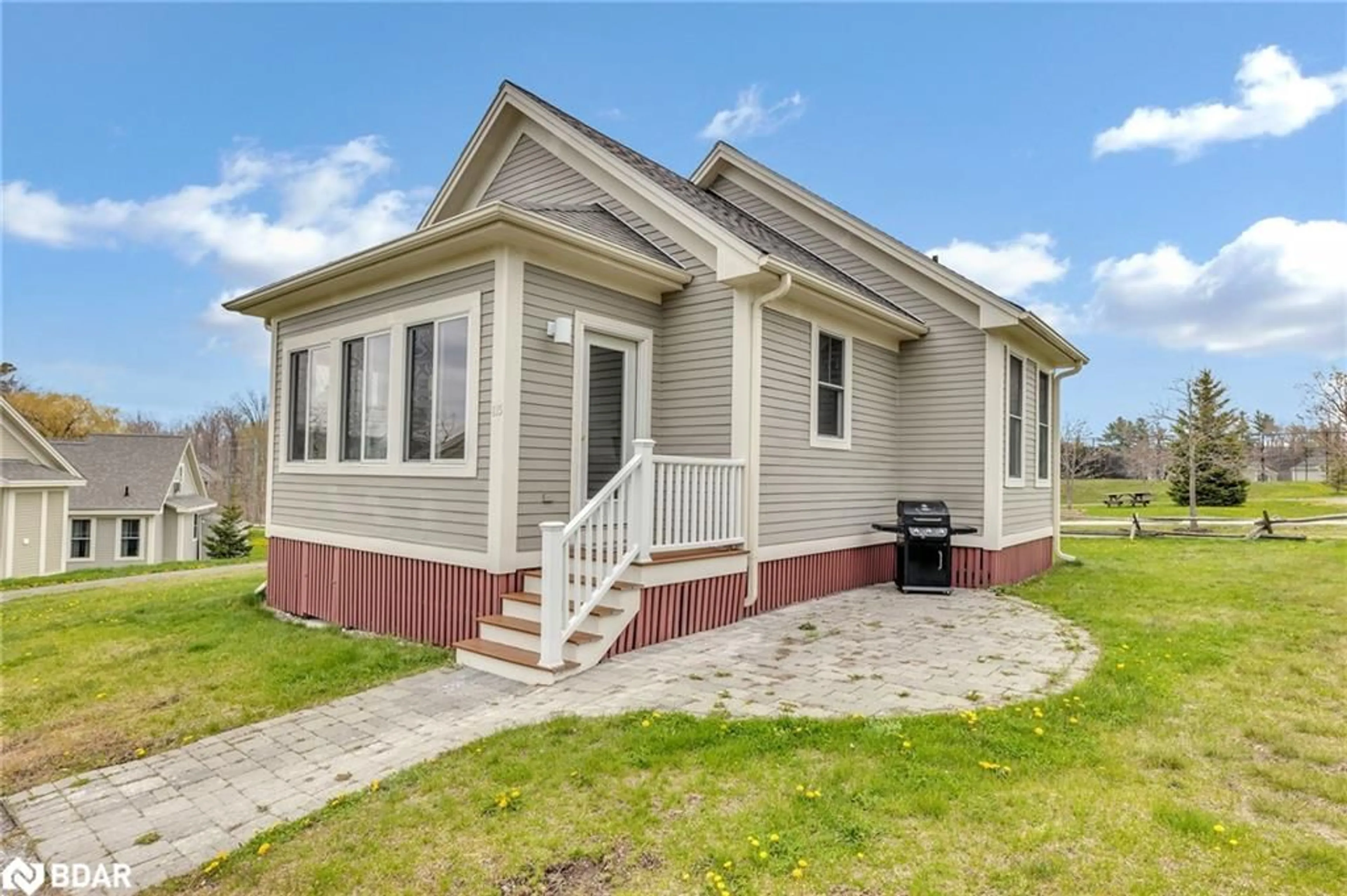115 Butternut Lane, Cherry Valley, Ontario K0K 1P0
Contact us about this property
Highlights
Estimated ValueThis is the price Wahi expects this property to sell for.
The calculation is powered by our Instant Home Value Estimate, which uses current market and property price trends to estimate your home’s value with a 90% accuracy rate.$365,000*
Price/Sqft$320/sqft
Days On Market90 days
Est. Mortgage$1,267/mth
Maintenance fees$643/mth
Tax Amount (2024)$2,422/yr
Description
Imagine sitting on the patio watching the sun go down on the horizon—music in the background and the faint voices of fellow owners enjoying their cottages. Relax, Enjoy, Make new friends, and bring the whole family to this family-friendly, inclusive community on the shores of East Lake in Beautiful Prince Edward County. Freehold ownership of your cottage, with a bonus of 80 acres of joint ownership of this lovely resort called East Lake Shores. Fully furnished, ready-to-use cottage with extra storage in the upper loft. Located close to resort amenities and a short walk to the 1500 ft of community-owned waterfront beach. Canoes, Kayaks and other water sports are just a few great things to do. If you are looking for that no-work relaxation cottage, look no further than East Lake Shores. 115 Butternut Lane is a bungaloft with extra sleeping space and a lovely patio area. Come and enjoy your cottage and not even have to cut the grass. Condo fees of $645.03 cover internet, TV, grounds maintenance, staffing, insurance, water, sewer, waste management, amenities, security, lifeguards, maintenance, and so much more.
Property Details
Interior
Features
Main Floor
Dining Room
15.09 x 7Vinyl Flooring
Bathroom
10 x 84-piece / laminate / laundry
Living Room
14.1 x 12.07carpet / cathedral ceiling(s)
Kitchen
8.06 x 12.07cathedral ceiling(s) / vinyl flooring
Exterior
Features
Property History
 34
34 37
37


