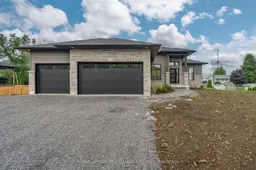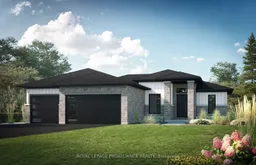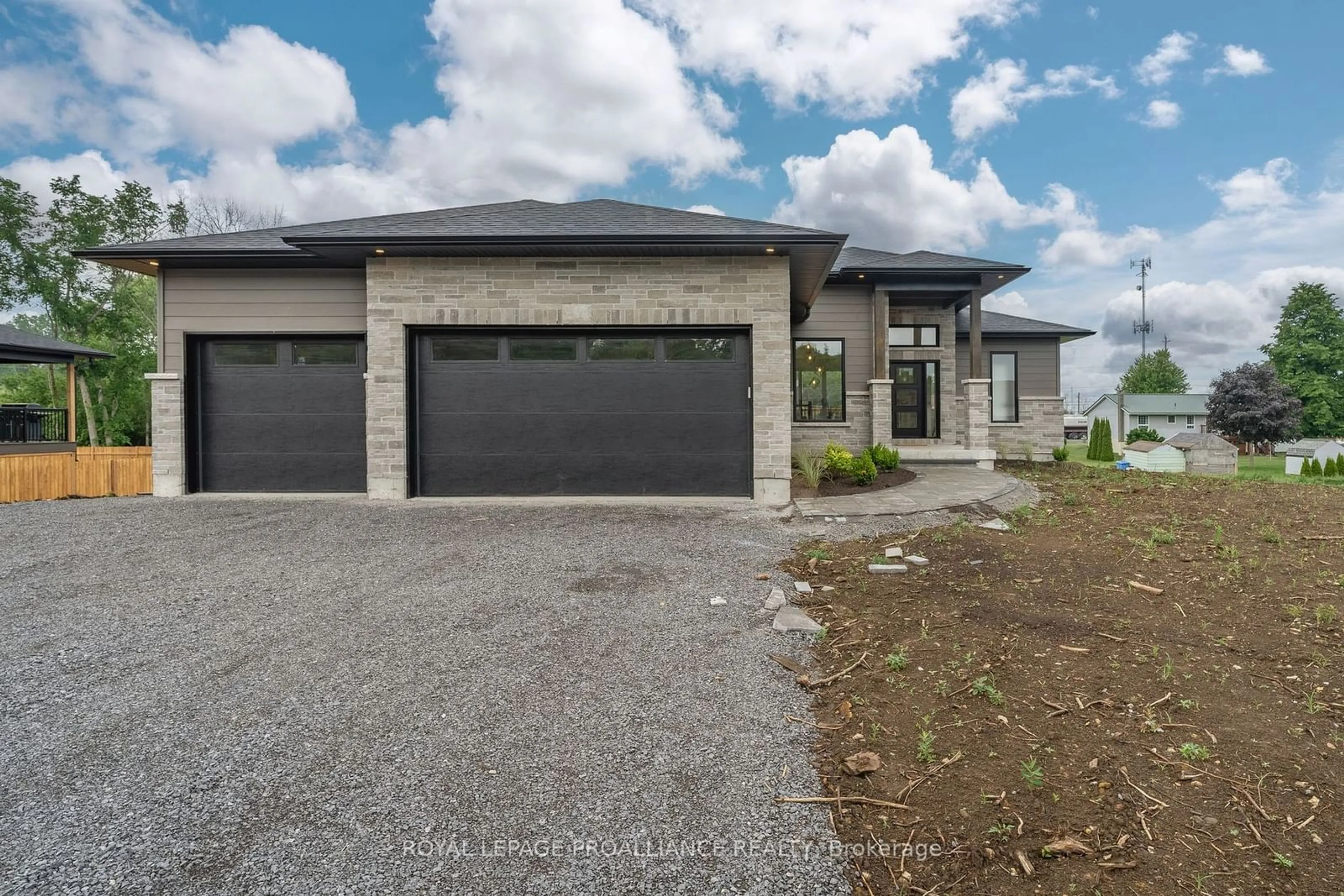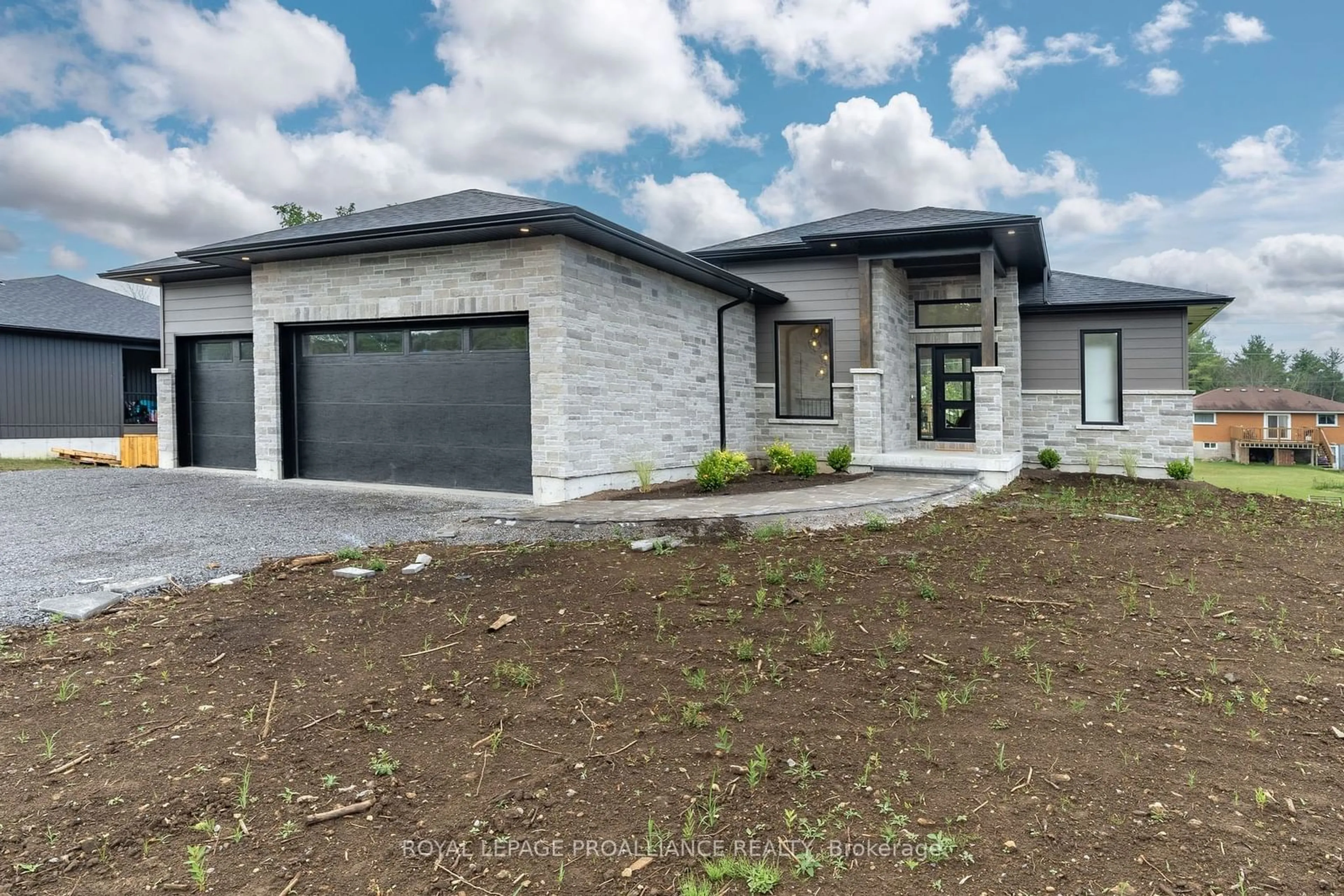114 Michael's Way, Prince Edward County, Ontario K0K 1L0
Contact us about this property
Highlights
Estimated ValueThis is the price Wahi expects this property to sell for.
The calculation is powered by our Instant Home Value Estimate, which uses current market and property price trends to estimate your home’s value with a 90% accuracy rate.$896,000*
Price/Sqft$524/sqft
Days On Market37 days
Est. Mortgage$3,861/mth
Tax Amount (2024)-
Description
Masterfully laid out & thoughtfully crafted walk-out home in a conveniently located executive subdivision at the doorstep of Prince Edward County. With over 2800 sq ft of finished space on a generous 114 lot with a 3 bay garage, plus the comfort of municipal water & FIBE internet the uncompromising lifestyle of this home is unmatched. Gorgeous main floor primary suite with beautifully executed ensuite bath, plus privately located 2nd & 3rd flex-use rooms each complimented by full baths, this home will suit families of all kinds. Discerningly constructed from beautifully selected finishes, well imagined layout & high-end features including perfectly placed built-ins, high ceilings, partially covered rear deck with stairs to grade, oversized patio door and carefully crafted millwork- each putting this newly constructed home a step above the rest. Be impressed, and Feel At Home on Michael's Way in Carrying Place.
Property Details
Interior
Features
Main Floor
Foyer
4.78 x 1.90Kitchen
3.13 x 3.48Centre Island
Dining
3.76 x 2.90Combined W/Kitchen
Mudroom
3.26 x 2.10Access To Garage
Exterior
Features
Parking
Garage spaces 3
Garage type Attached
Other parking spaces 6
Total parking spaces 9
Property History
 38
38 3
3

