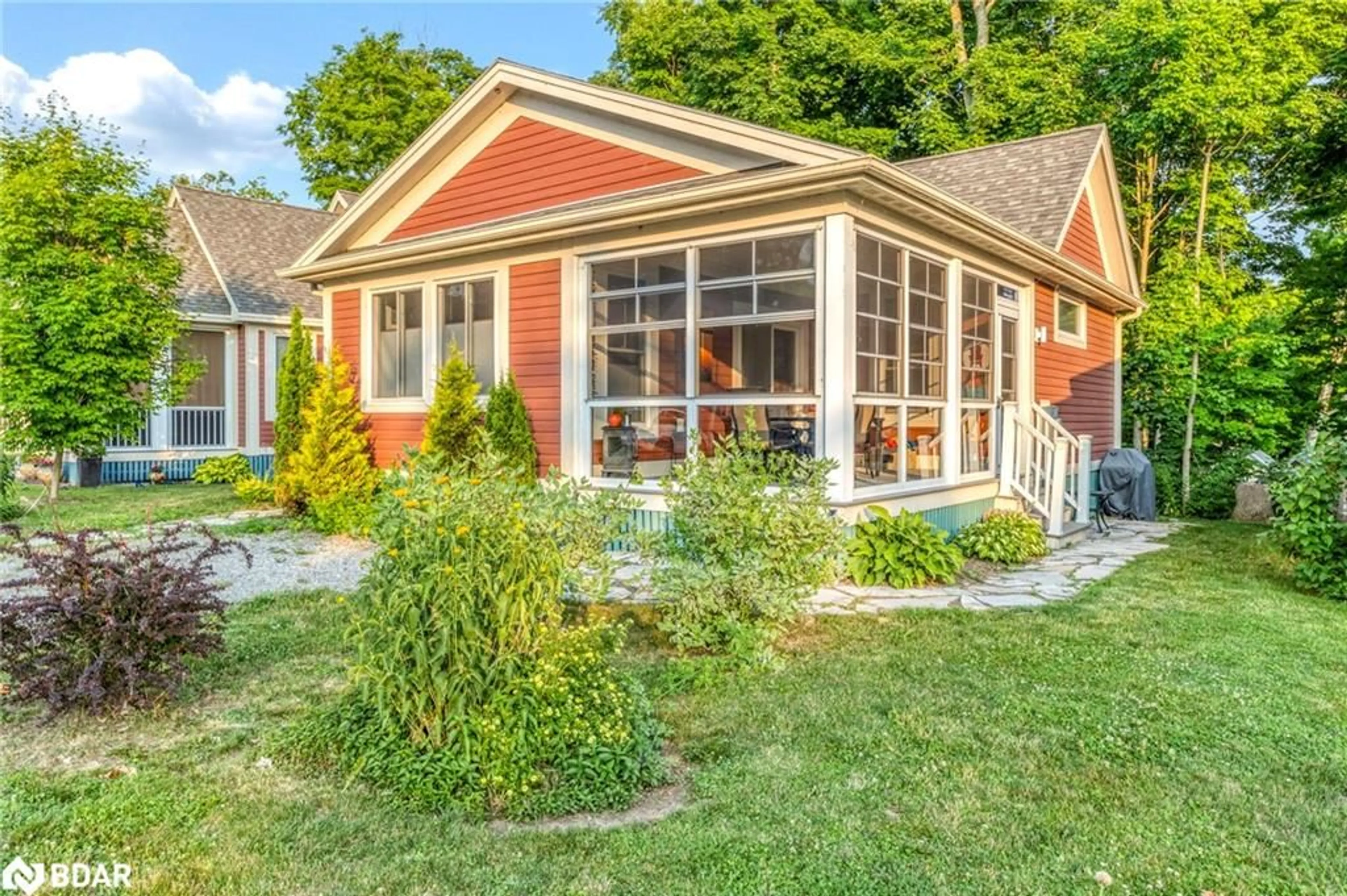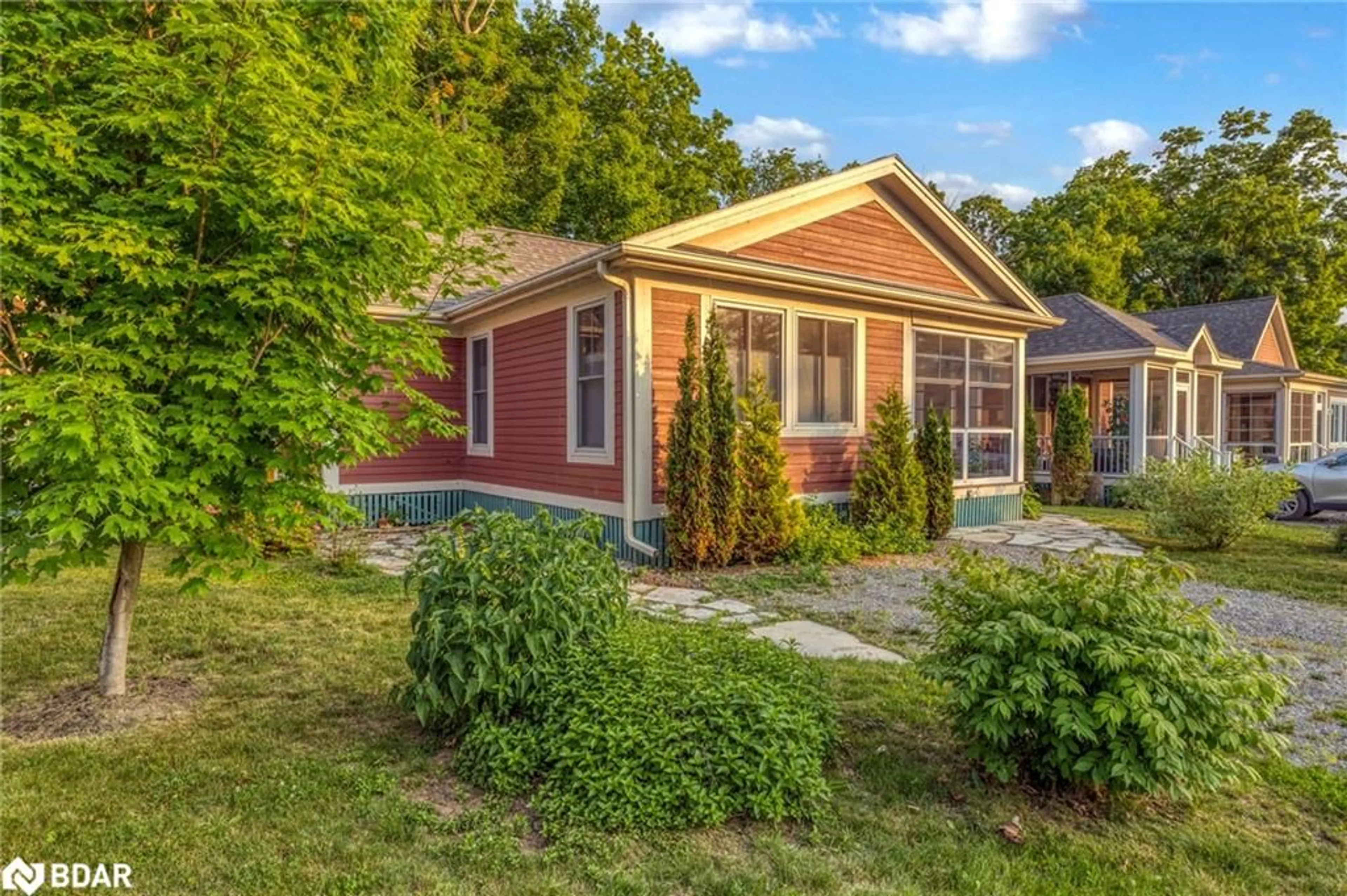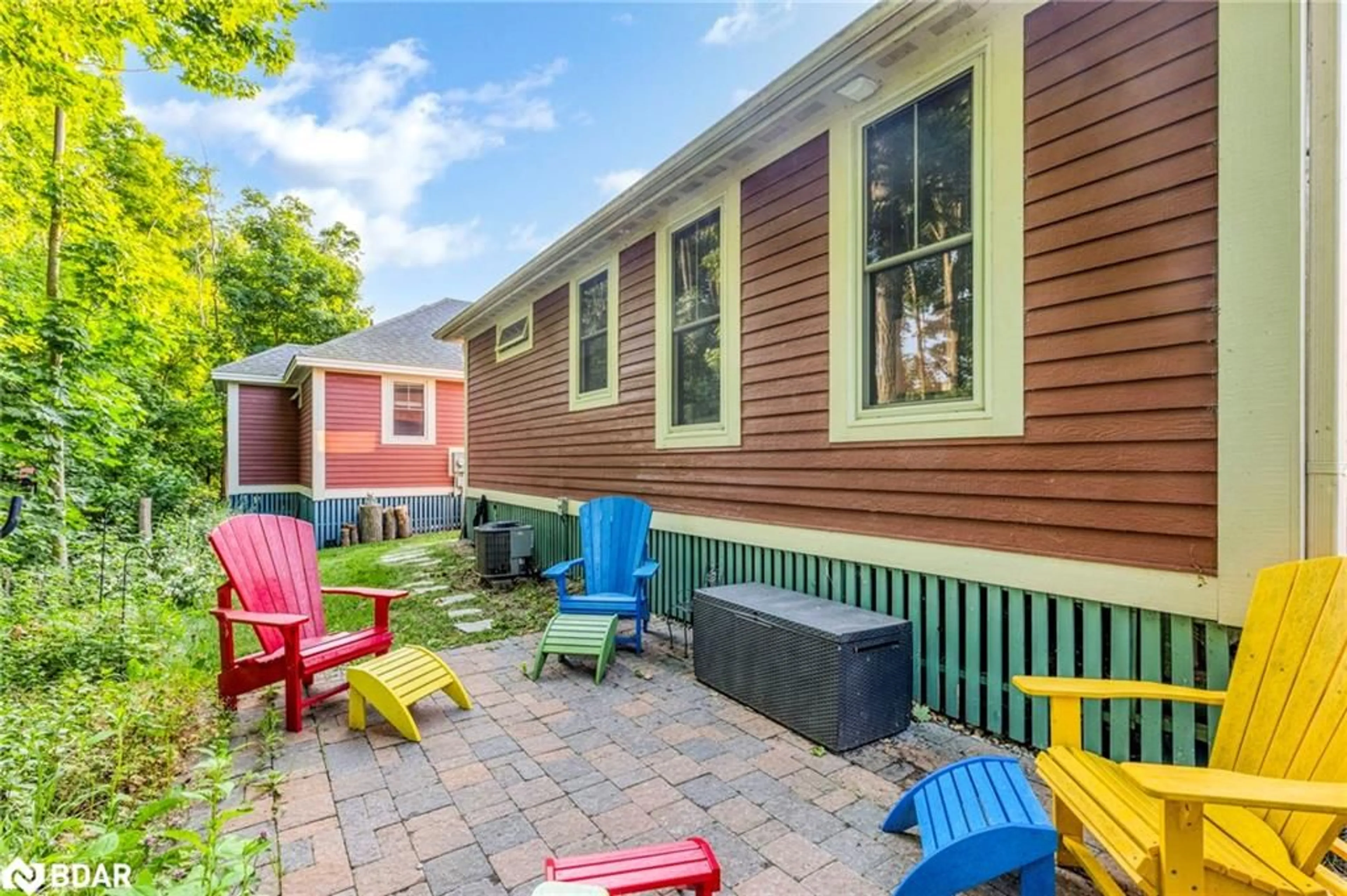11 Summer Village Lane #167, Cherry Valley, Ontario K0K 1P0
Contact us about this property
Highlights
Estimated ValueThis is the price Wahi expects this property to sell for.
The calculation is powered by our Instant Home Value Estimate, which uses current market and property price trends to estimate your home’s value with a 90% accuracy rate.$437,000*
Price/Sqft$437/sqft
Days On Market82 days
Est. Mortgage$1,868/mth
Maintenance fees$643/mth
Tax Amount (2023)$2,343/yr
Description
This charming waterview cottage offers a front-row seat to enjoy the brilliant sunsets over East Lake from the enclosed Sunspace Sunroom. This cottage features central air & heating, granite countertops, privacy blinds throughout, eavestroughs, and professional landscaping with a private backyard patio. Freshly painted, this cottage is move-in ready. Located in the premium Waterview/Woodlands area of East Lake Shores. This vibrant community offers exceptional resort-like amenities: family and adult pools, tennis & basketball courts, an off-leash dog park, community fire pits, walking trails and 1500’ of waterfront with canoes, kayaks & paddleboards. Just a short drive to Sandbanks Provincial Park, Picton, Wellington and the wineries, restaurants, and boutique shops in beautiful Prince Edward County. Open from April through October, this is carefree condo living at its finest – be as busy or relaxed as you like while someone else cuts the grass and takes care of the pool! Condo fees include TV/Internet, Water, Sewer, Management Fees, Grass Cutting/Grounds Maintenance, Off-Season Snow Removal, and use of amenities. Income opportunity through the corporate rental program or DIY on Airbnb/VRBO, etc.
Property Details
Interior
Features
Main Floor
Bedroom Primary
3.23 x 4.11Bedroom
3.20 x 3.25Bathroom
2.49 x 1.524-Piece
Bathroom
1.83 x 0.912-Piece
Exterior
Features
Parking
Garage spaces -
Garage type -
Total parking spaces 2
Property History
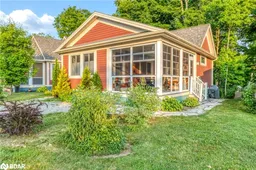 41
41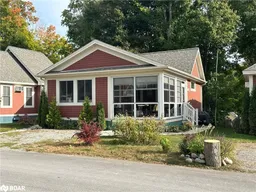 38
38
