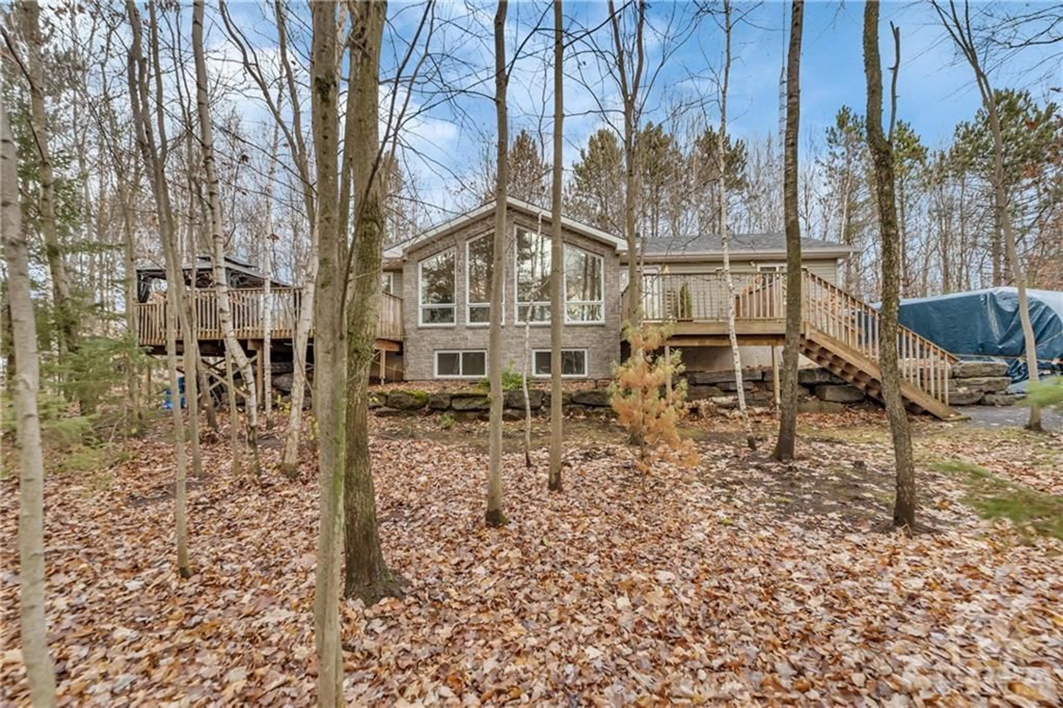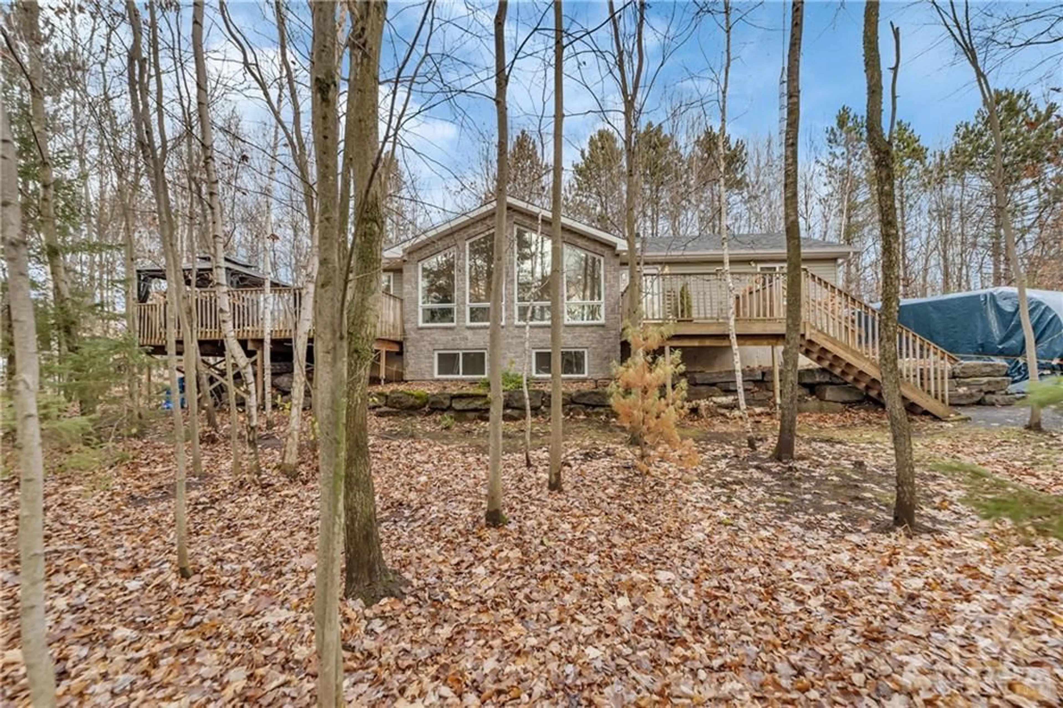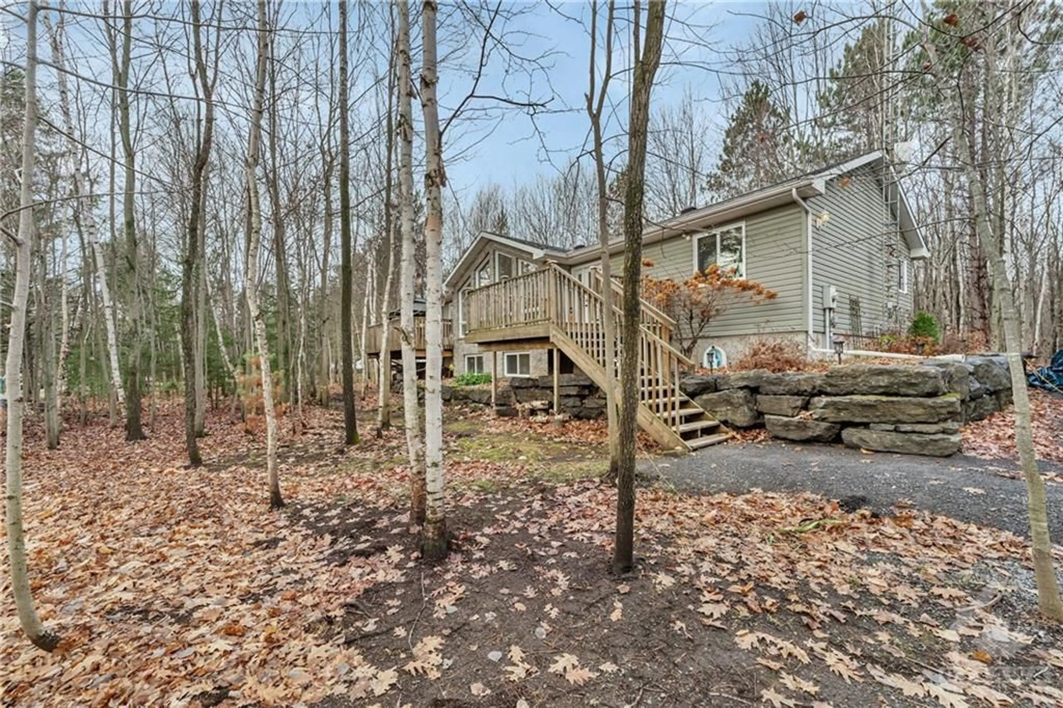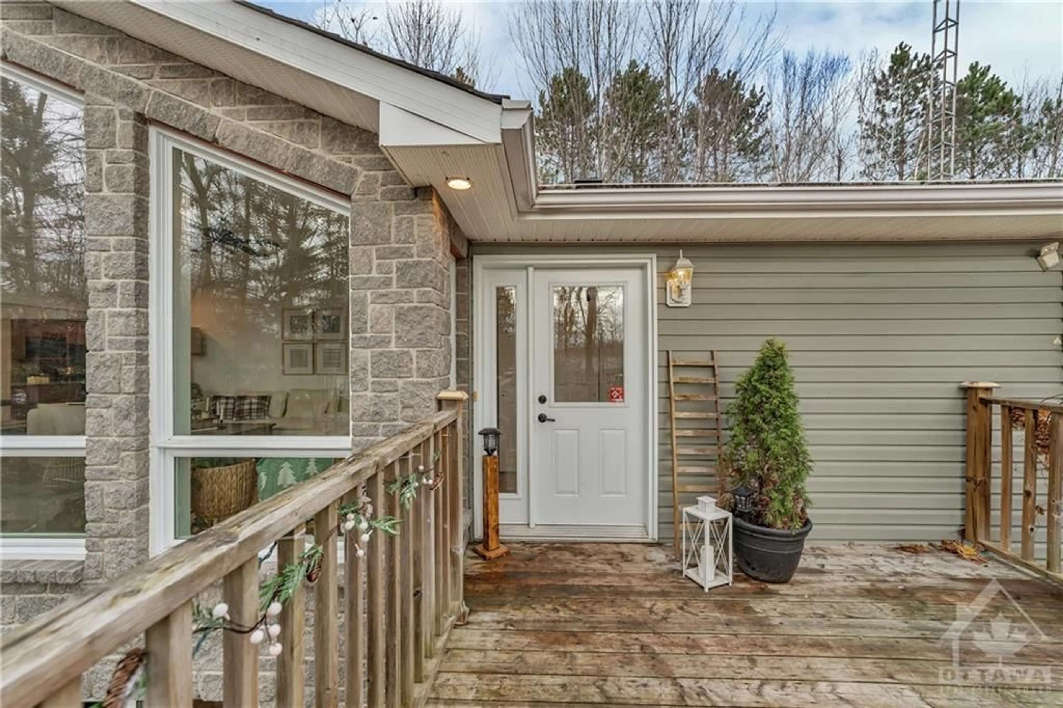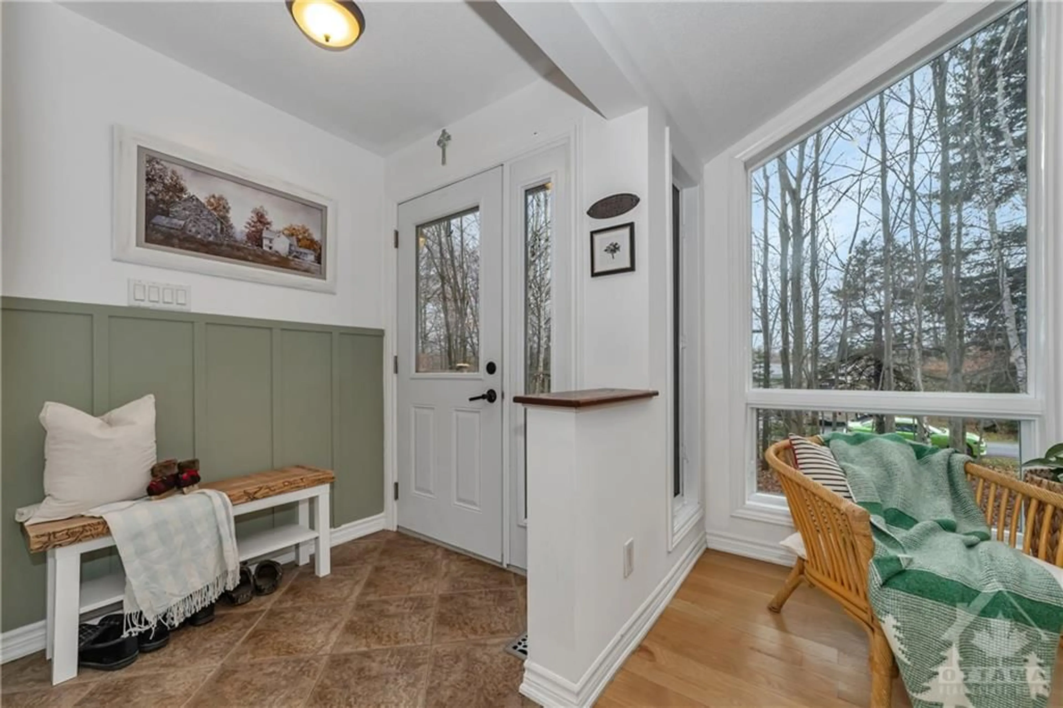97 SEGUINBOURG Rd, Casselman, Ontario K0A 1M0
Contact us about this property
Highlights
Estimated ValueThis is the price Wahi expects this property to sell for.
The calculation is powered by our Instant Home Value Estimate, which uses current market and property price trends to estimate your home’s value with a 90% accuracy rate.Not available
Price/Sqft-
Est. Mortgage$3,006/mo
Tax Amount (2024)$4,992/yr
Days On Market63 days
Description
OPEN HOUSE Sunday Nov 24 2-4 pm! Welcome to 97 Seguinbourg! This property offer's COTTAGE STYLE! BRIGHT and PEACEFUL! Welcome home to this amazing 3 bedroom Gildcrest Homes build on a treed lot. The tranquil surroundings provide the lifestyle most only dream about. You will be charmed by the abundance of natural light from the panoramic living room windows, cathedral ceiling, dining and a kitchen with a deck access to your extensive outside entertaining area! Plenty of space to enjoy the outdoors with this low maintenance property. The nature lover in you will appreciate perennials, a mixed forest, trails to galore right at your doorstep and no rear neighbors!. Plenty of space to park your RV/boat and toys. Includes 3 exterior sheds. Furnace (2021) Roof (2021). You just found your dream home!
Property Details
Interior
Features
Main Floor
Kitchen
13'0" x 12'1"Dining Rm
11'4" x 10'4"Living Rm
19'8" x 13'1"Foyer
5'8" x 5'3"Exterior
Features
Parking
Garage spaces -
Garage type -
Total parking spaces 8
Property History
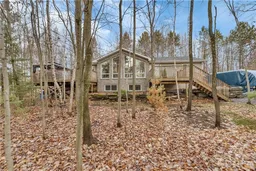 26
26
