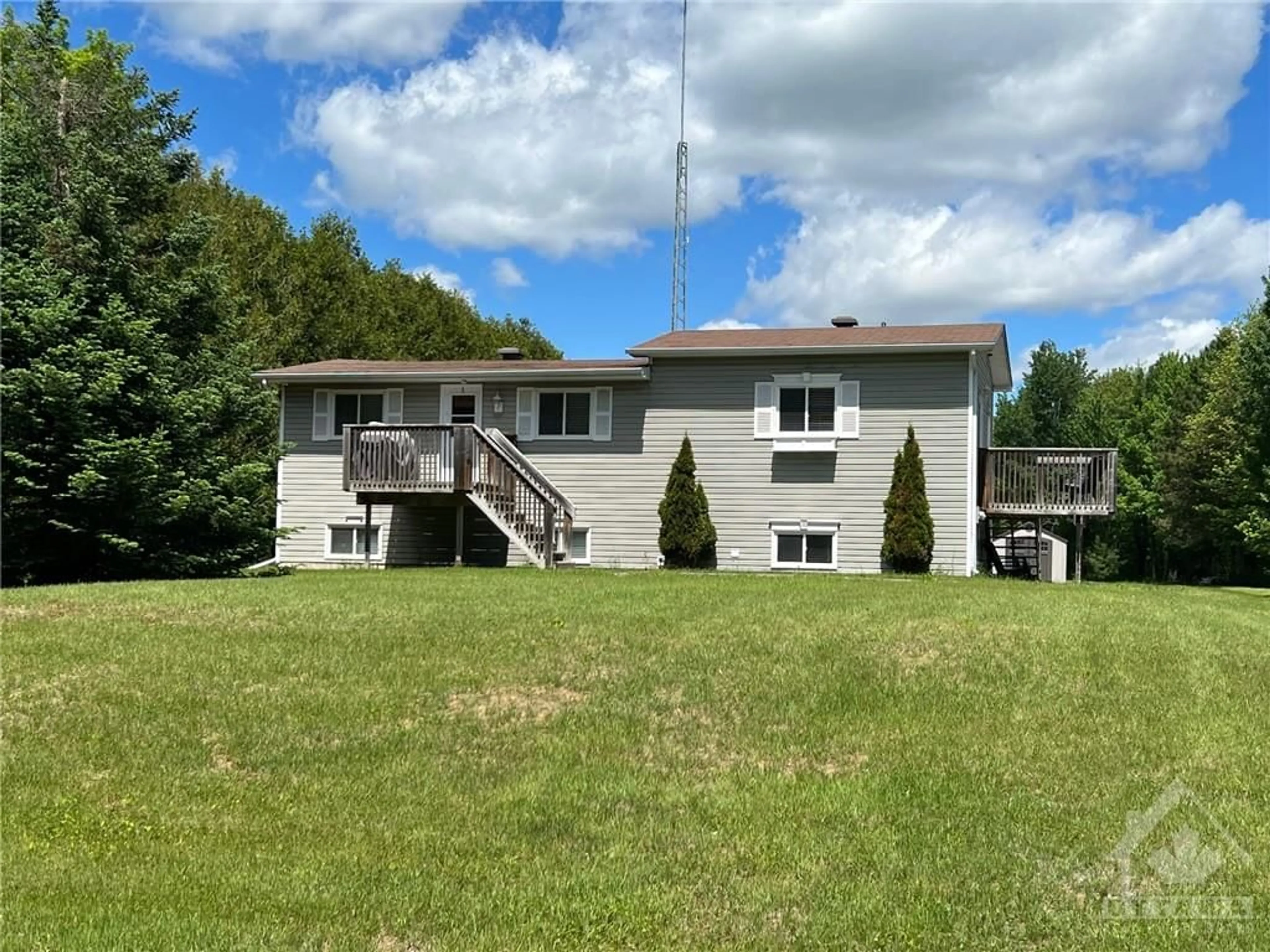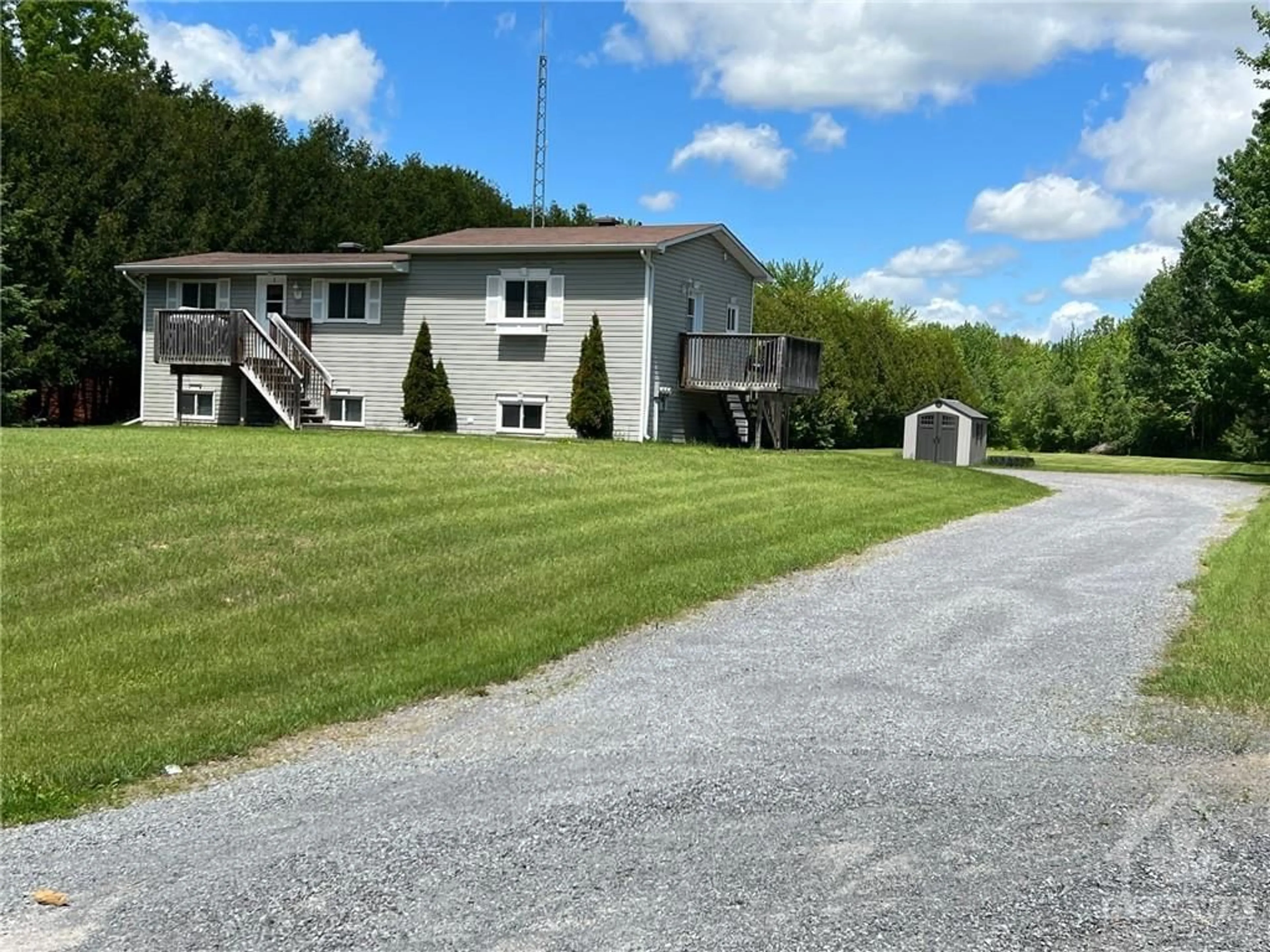948 CALYPSO St, Casselman, Ontario K0A 1M0
Contact us about this property
Highlights
Estimated ValueThis is the price Wahi expects this property to sell for.
The calculation is powered by our Instant Home Value Estimate, which uses current market and property price trends to estimate your home’s value with a 90% accuracy rate.Not available
Price/Sqft-
Est. Mortgage$2,147/mo
Tax Amount (2023)$5,700/yr
Days On Market175 days
Description
Opportunity is knocking! 948 Calypso features a main floor legal duplex plus lower level office, storage and laundry facility all sitting on a 1 acre lot minutes from the 417 and easy commute. The first unit includes 2 bedrooms, an open concept living dining area filled with natural light and a 4 piece functional washroom,(which was previously rented for $1400 monthly no heat or hydro included). The second unit is a trendy open concept bachelor with a 3 piece washroom, (previously rented for $1195 monthly no heat or hydro included). Please note that both apt comes fully furnished. The lower level offers a sleek office space that is the exact foot print of the 2 bedroom apt. above and which could be potentially converted into a third apt. (previously rented for $750 per month no heat or hydro included). The lower level is complete with a coin based laundry facility for extra income, and a large storage room. This legal duplex comes with 3 separate hydro meters. Don't miss out!
Property Details
Interior
Features
Exterior
Features
Parking
Garage spaces -
Garage type -
Total parking spaces 6
Property History
 23
23 23
23 22
22

