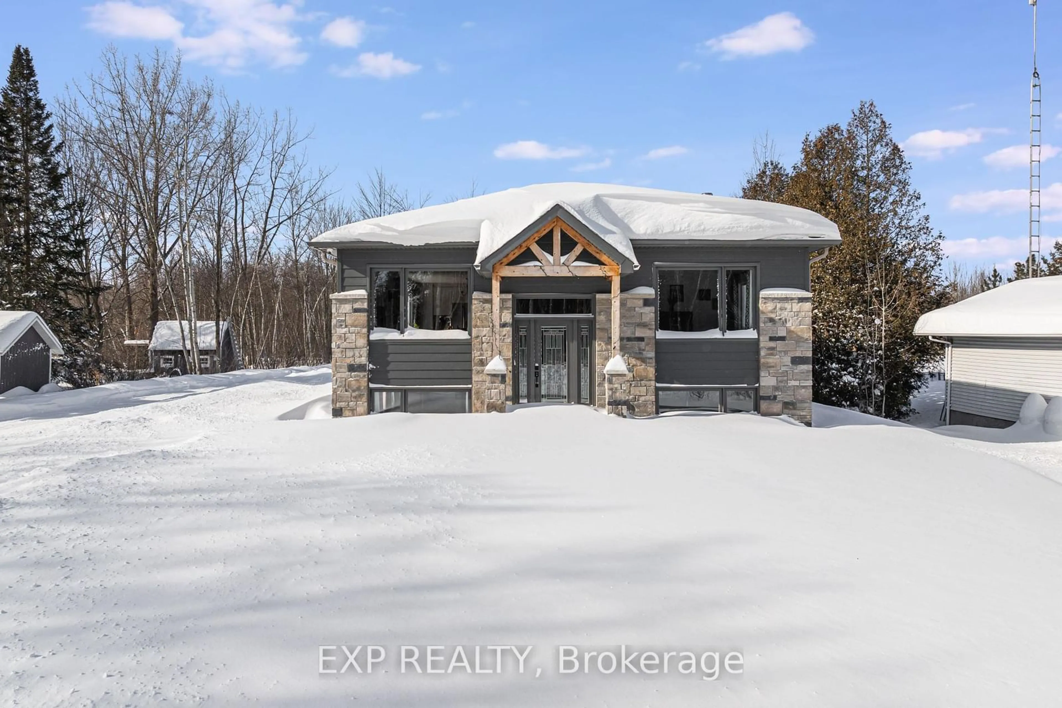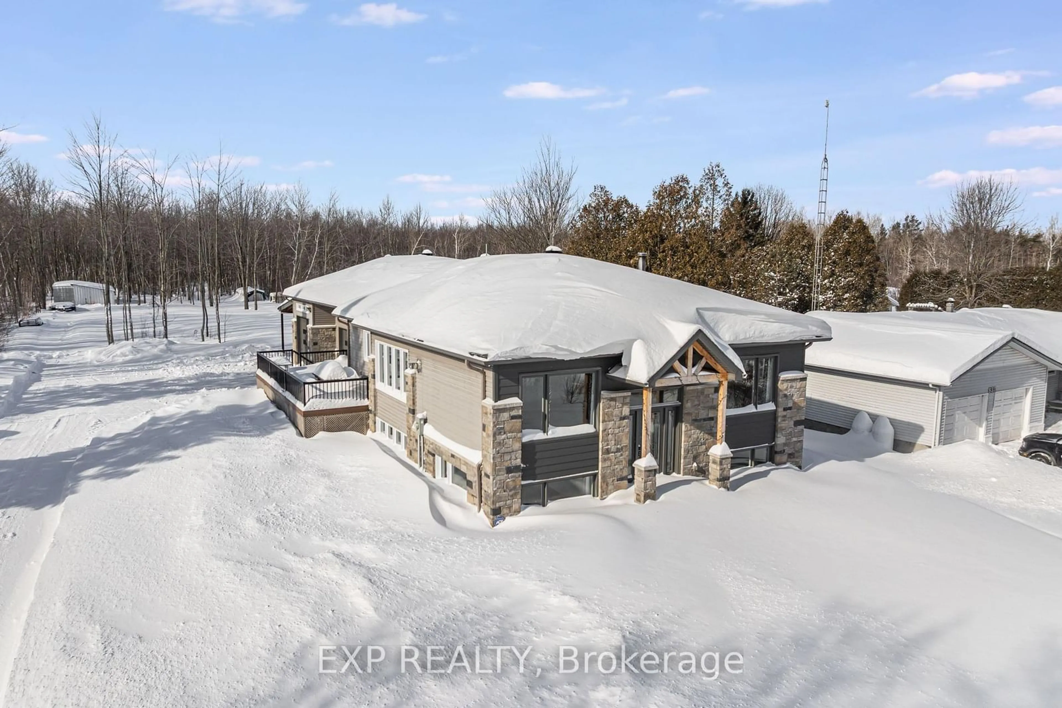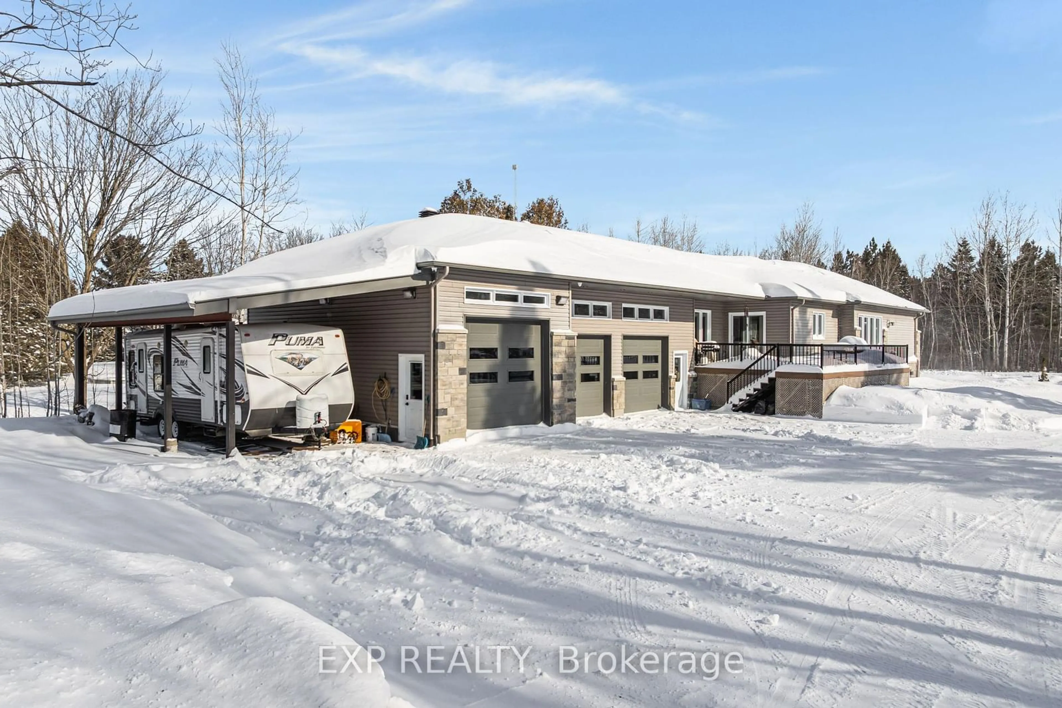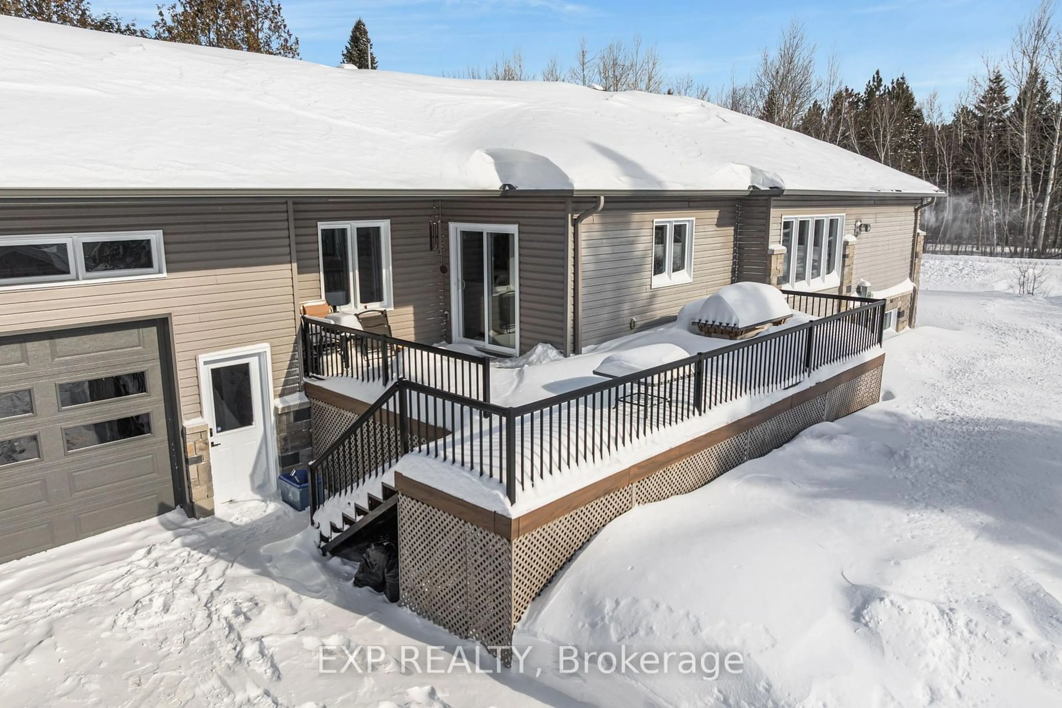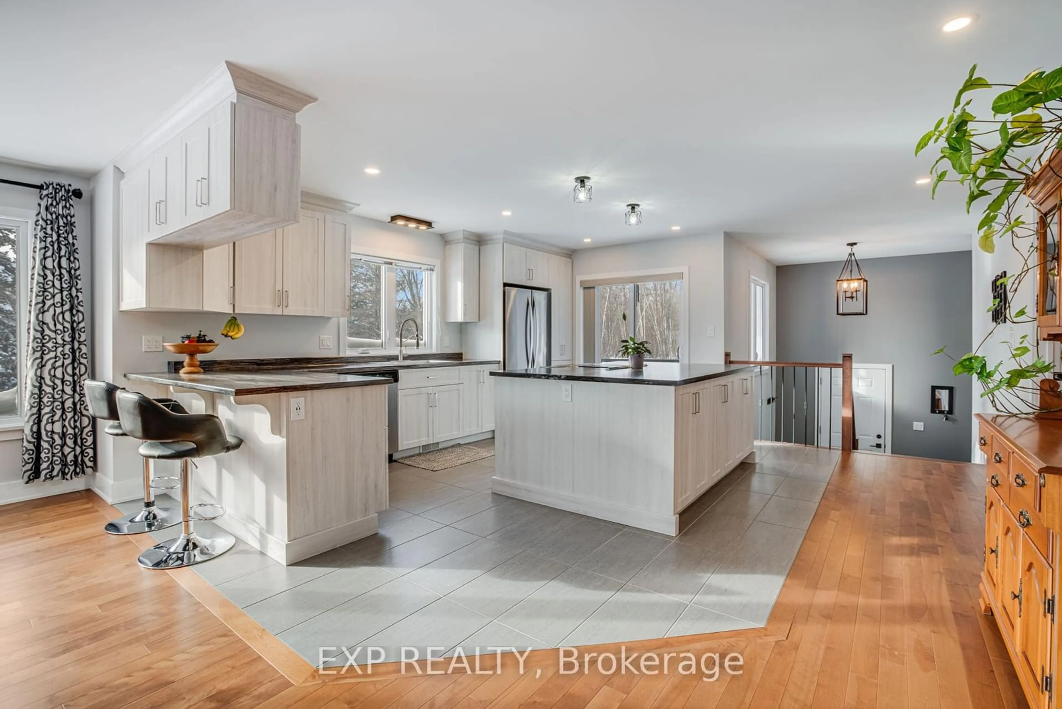933 Monte Lebrun Rd, The Nation, Ontario K0A 1M0
Contact us about this property
Highlights
Estimated ValueThis is the price Wahi expects this property to sell for.
The calculation is powered by our Instant Home Value Estimate, which uses current market and property price trends to estimate your home’s value with a 90% accuracy rate.Not available
Price/Sqft-
Est. Mortgage$3,865/mo
Tax Amount (2024)$6,000/yr
Days On Market2 days
Description
Tucked away on a quiet road, this custom-built high ranch is more than just a home,its a retreat. Built with above-average specs, it features upgraded electrical, premium insulation, composite deck, and 50-year shingles, ensuring lasting quality.Inside, natural light pours through plentiful windows, highlighting the hardwood floors and open-concept living space. The kitchen is a dream, boasting a massive island, perfect for gathering and entertaining. Cozy up by the wood-burning fireplace or the natural gas fireplace in the cooler months.With 2 bedrooms and a full bath on the main floor, plus 3 additional bedrooms and another full bath on the lower level, this home offers flexibility for families, guests, or even a home office setup. The lower level impresses with full 8' ceilings and a bright, spacious feel.But lets talk about the garage, its a game changer! A heated 3-bay garage with its own powder room plus an additional carport means there is space for vehicles, toys, and projects. Nature lovers paradise! This 1+ acre lot isn't just spacious, its also filled with two apple trees, blueberry bushes, strawberry bushes and raspberry plants, perfect for homegrown treats. Plus, enjoy private trails right nearby! And with Highway 417 nearby, you're just under 30 minutes from Ottawa, combining peaceful country living with city convenience. Don't miss out on this rare find - book your showing today!
Property Details
Interior
Features
Main Floor
Laundry
3.15 x 2.77Kitchen
5.18 x 5.08Dining
5.49 x 3.88Living
4.77 x 3.07Exterior
Features
Parking
Garage spaces 4
Garage type Attached
Other parking spaces 15
Total parking spaces 19
Property History
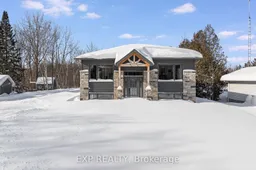 37
37
