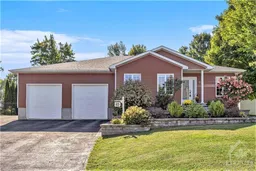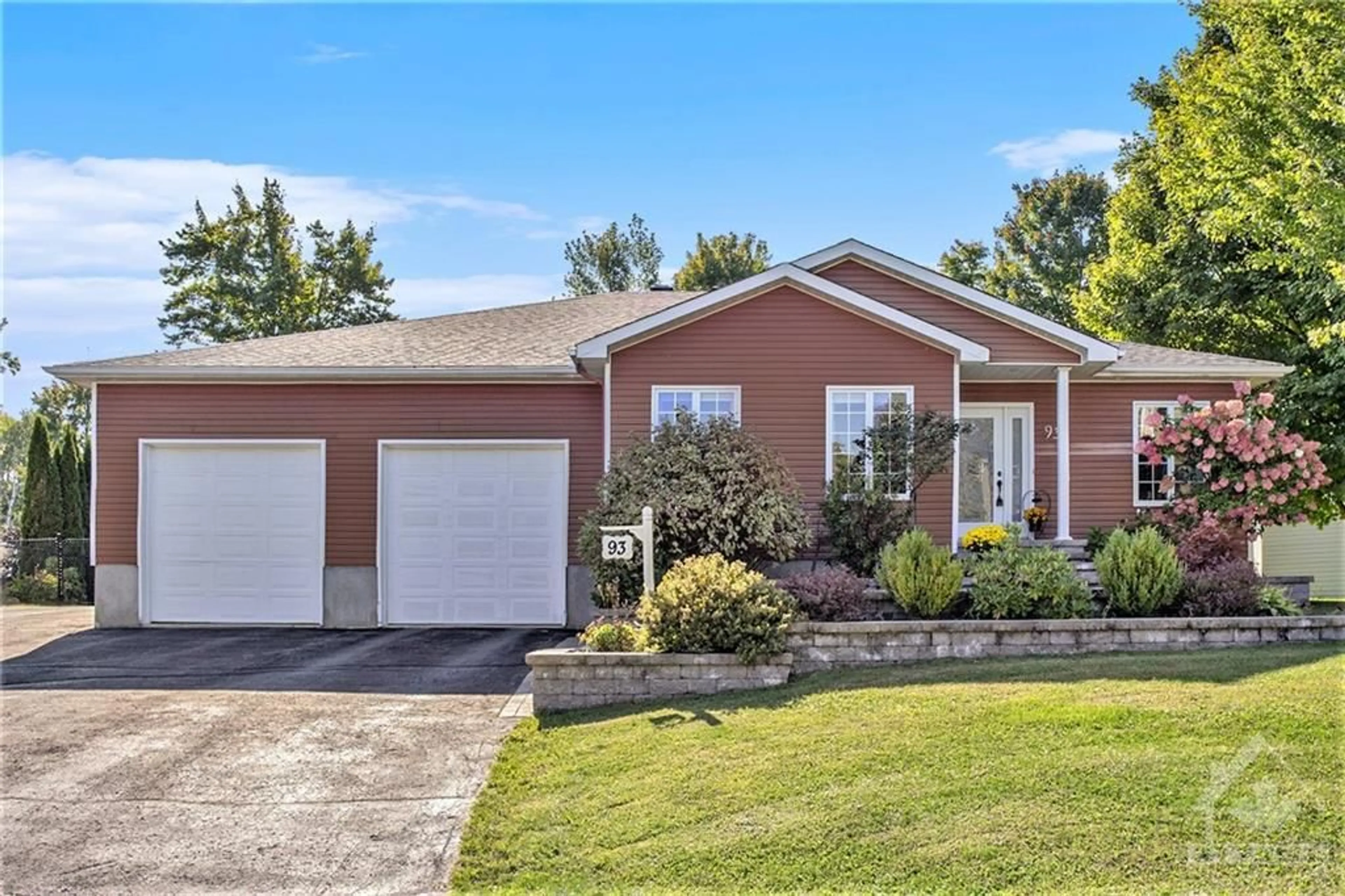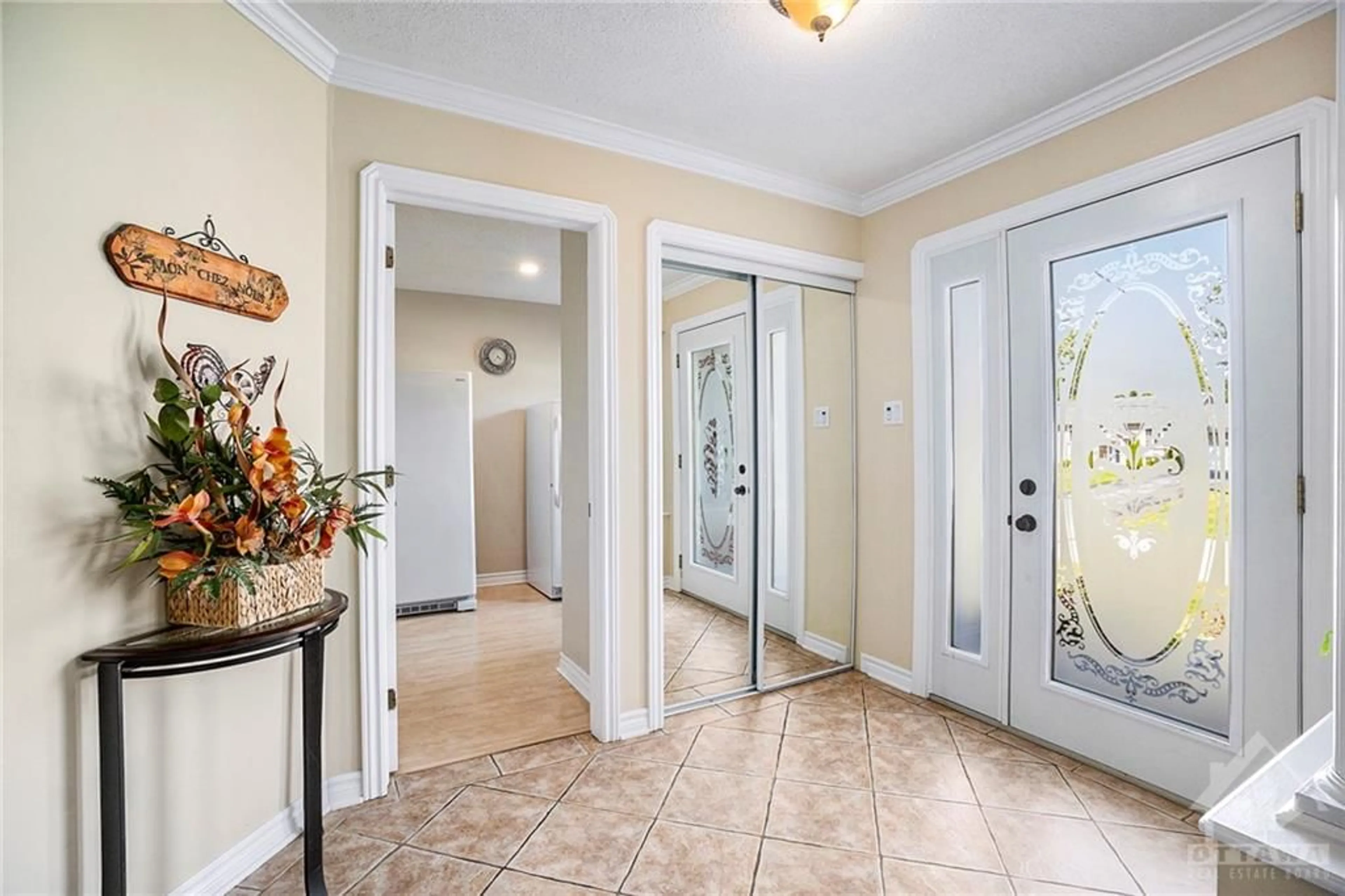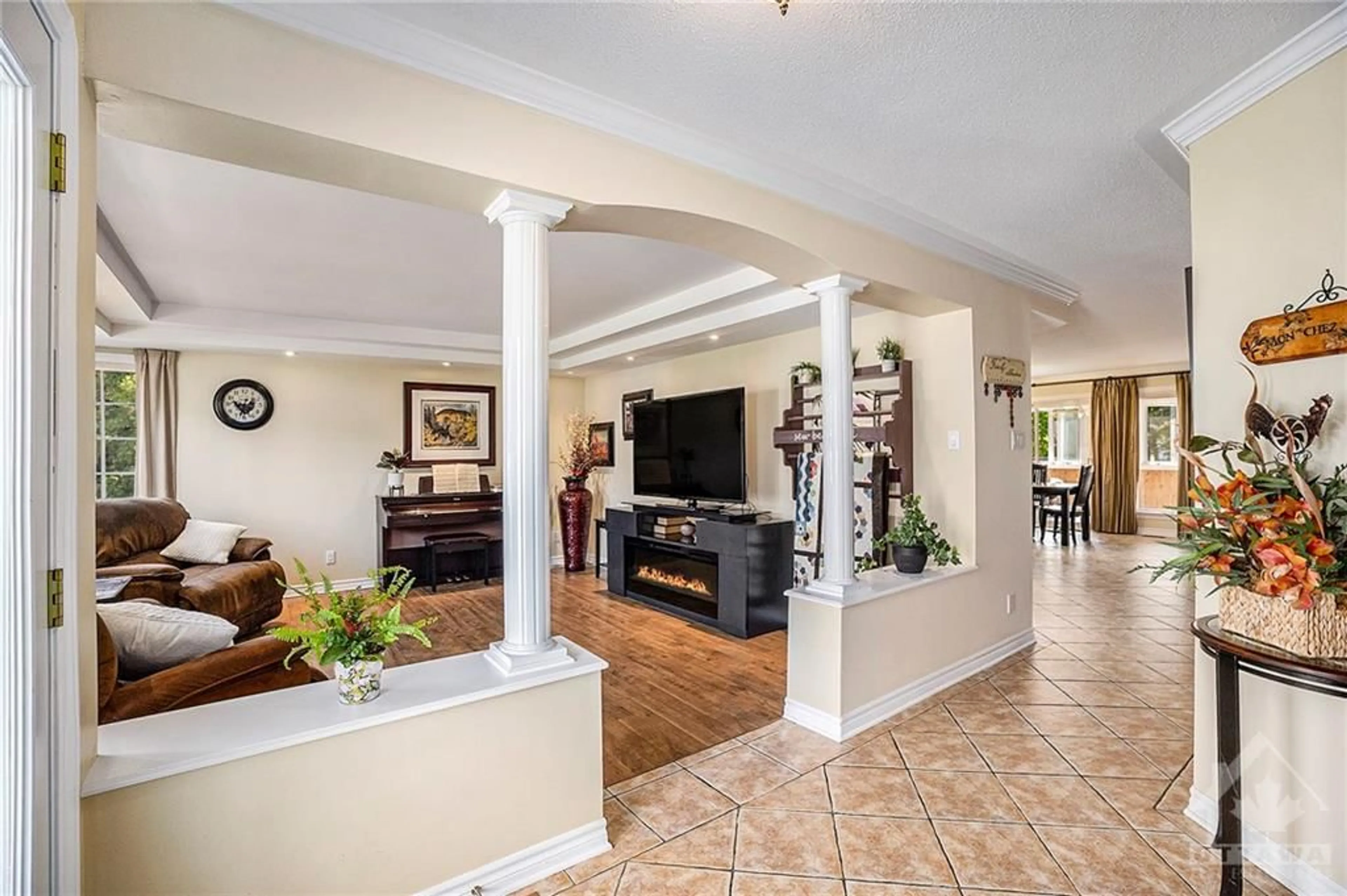93 LAROSE Lane, Embrun, Ontario K0A 1W0
Contact us about this property
Highlights
Estimated ValueThis is the price Wahi expects this property to sell for.
The calculation is powered by our Instant Home Value Estimate, which uses current market and property price trends to estimate your home’s value with a 90% accuracy rate.Not available
Price/Sqft-
Est. Mortgage$3,543/mo
Tax Amount (2024)$6,592/yr
Days On Market64 days
Description
Location, location, location! This double car garage large bungalow is sitting on 100ft X 180ft fully fenced lot with municipal services in the sought-out neighbourhood of Forest Park with its walking trail, park and much more. The main level offers a large gourmet kitchen, living room, solarium with vaulted ceiling, screened in porch, main floor office, 3 bedrooms and 2 washrooms including a master bedroom Ensuite, and even a separate main floor laundry room. On the lower level you will find a generously sized recreational room, a second family room which is partially finished, a bedroom and full washroom while still leaving you with plenty of storage. Don’t miss out!
Property Details
Interior
Features
Main Floor
Foyer
5'11" x 12'5"Living Rm
15'3" x 16'2"Office
9'3" x 7'10"Kitchen
19'0" x 11'11"Exterior
Features
Parking
Garage spaces 2
Garage type -
Other parking spaces 4
Total parking spaces 6
Property History
 24
24


