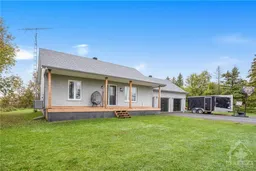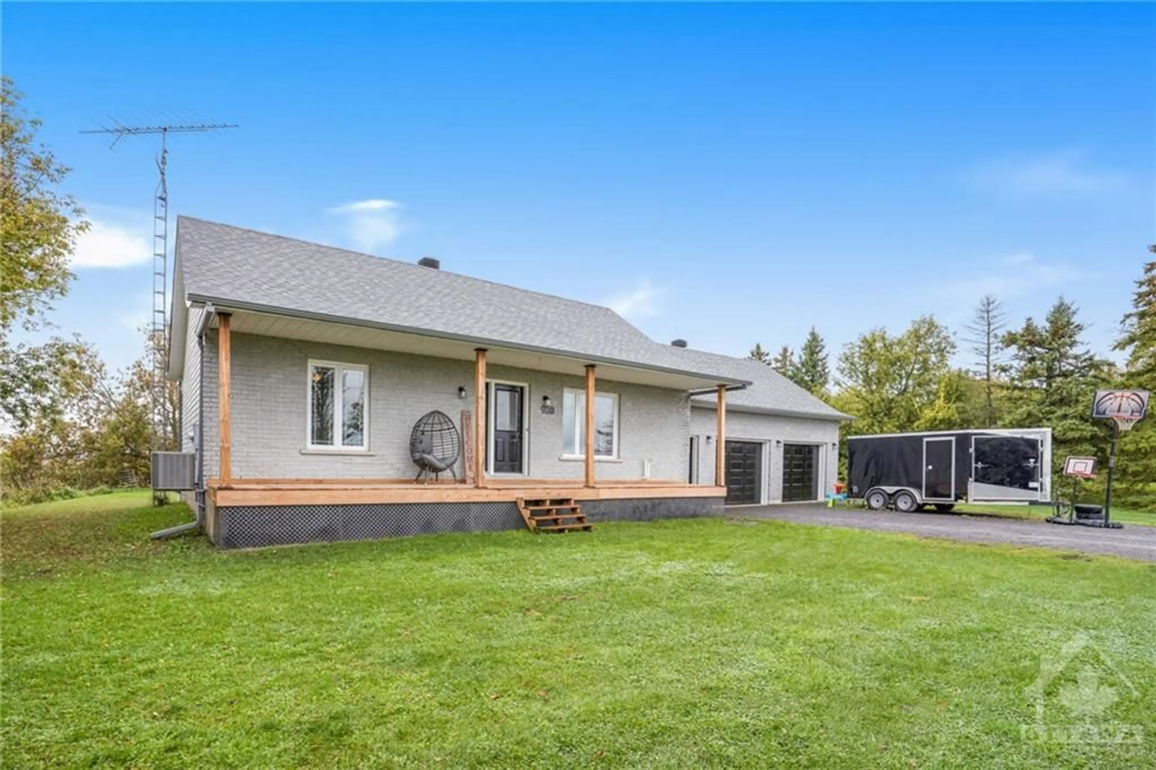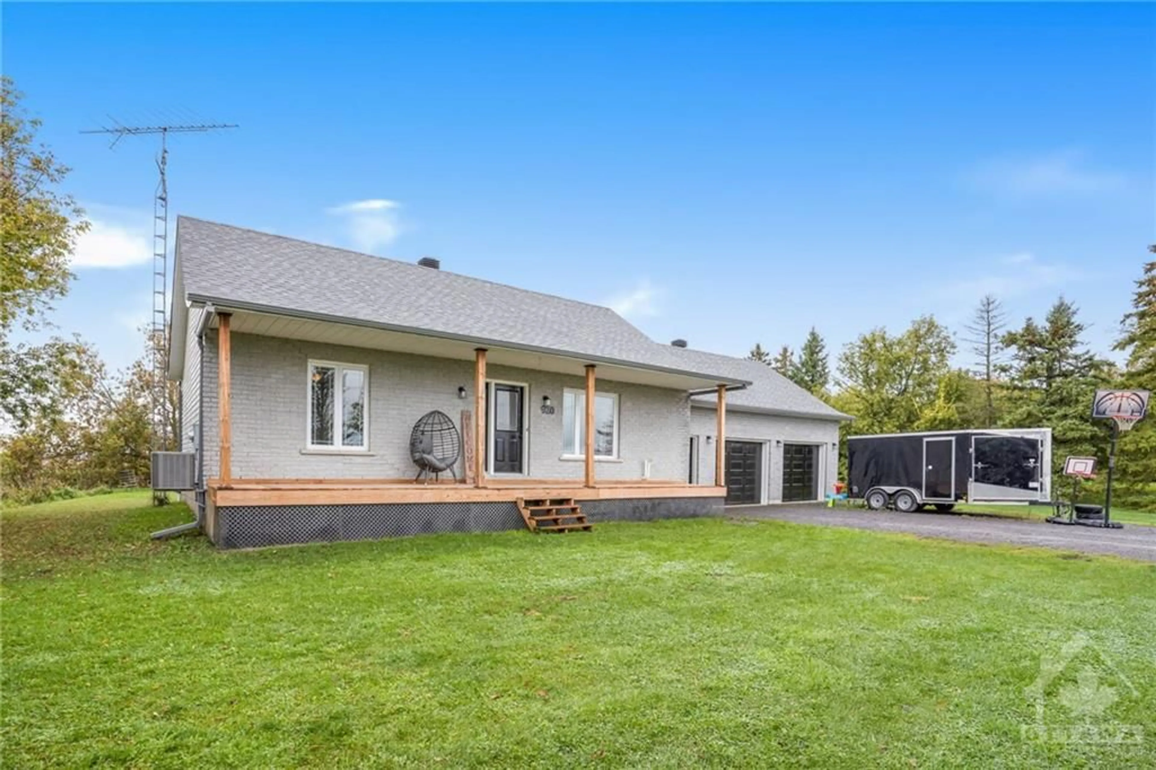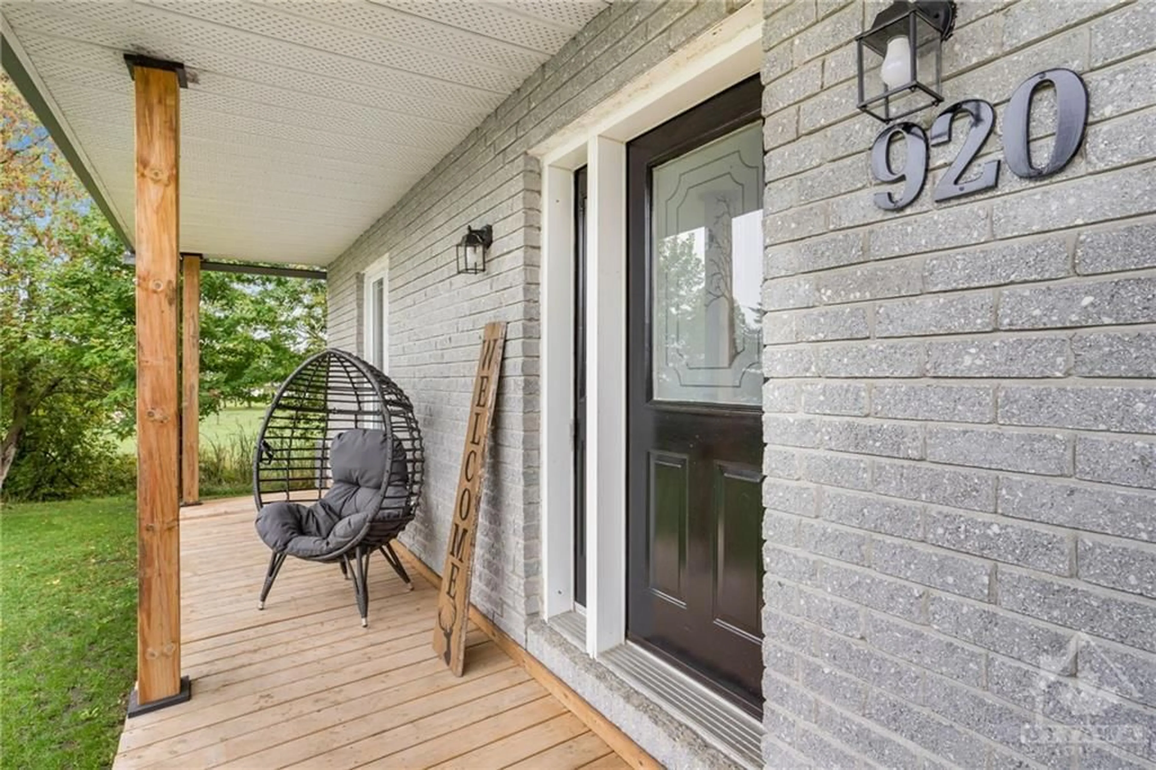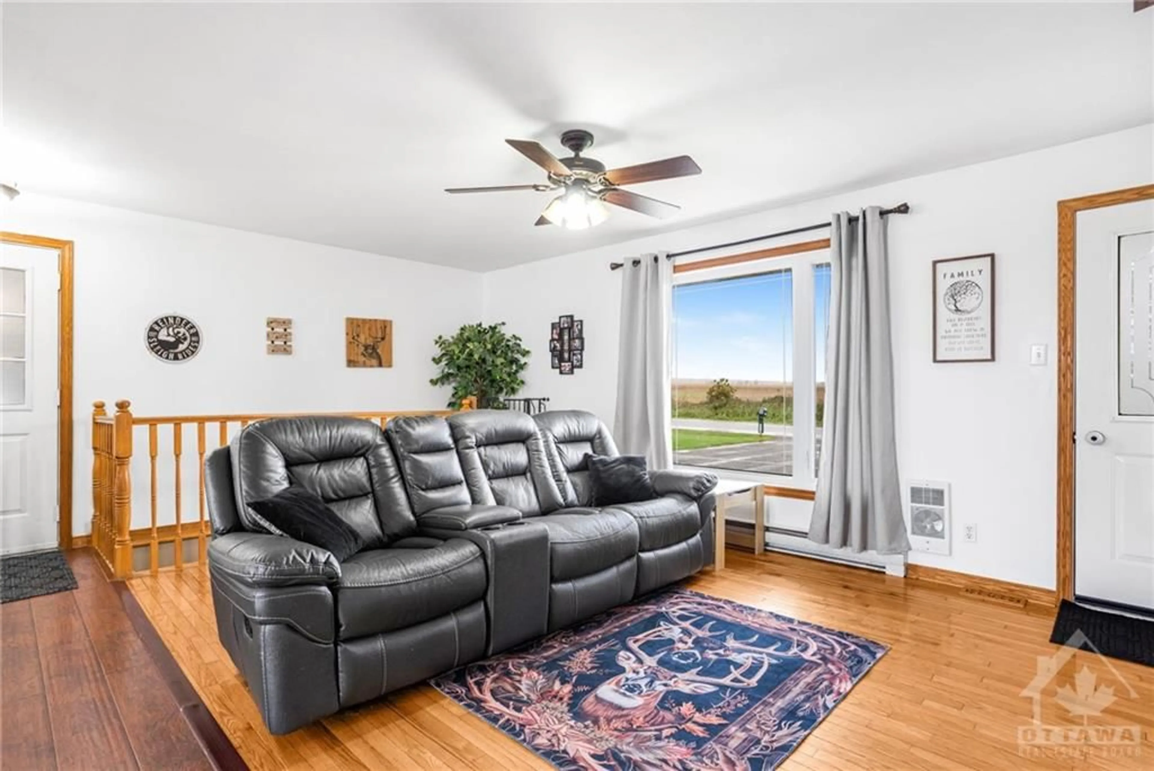920 COUNTY RD 23 Rd, St Bernardin, Ontario K0B 1R0
Contact us about this property
Highlights
Estimated ValueThis is the price Wahi expects this property to sell for.
The calculation is powered by our Instant Home Value Estimate, which uses current market and property price trends to estimate your home’s value with a 90% accuracy rate.Not available
Price/Sqft-
Est. Mortgage$1,971/mo
Tax Amount (2023)$2,700/yr
Days On Market62 days
Description
Welcome to this beautifully updated 2+2 bedroom home, nestled in a quiet country setting. Featuring 1.5 bathrooms with the potential to add a bath/shower in the downstairs powder room. The home boasts an open-concept layout, freshly painted with modern light fixtures, and convenient main floor laundry. Key updates include a new roof (2021), furnace (2020), A/C (2021), and an owned hot water tank replaced in 2024. Most windows were updated between 2013-2014. The pool, installed in 2019, includes a heater added in 2021. The spacious, heated double garage provides direct access to both the home and backyard. Situated on a stunning 1-acre lot with a swimming pool, perfect for outdoor gatherings with friends and family. The upstairs bathroom includes double sinks, a separate bathtub, and a shower, ideal for busy mornings. A perfect blend of tranquility and modern living!
Property Details
Interior
Features
Main Floor
Living Rm
20'2" x 14'9"Dining Rm
7'10" x 12'3"Kitchen
9'8" x 12'3"Bath 5-Piece
9'0" x 8'11"Exterior
Features
Parking
Garage spaces 2
Garage type -
Other parking spaces 6
Total parking spaces 8
Property History
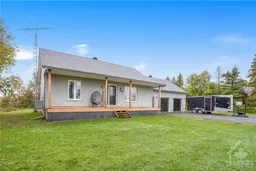 26
26