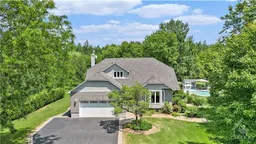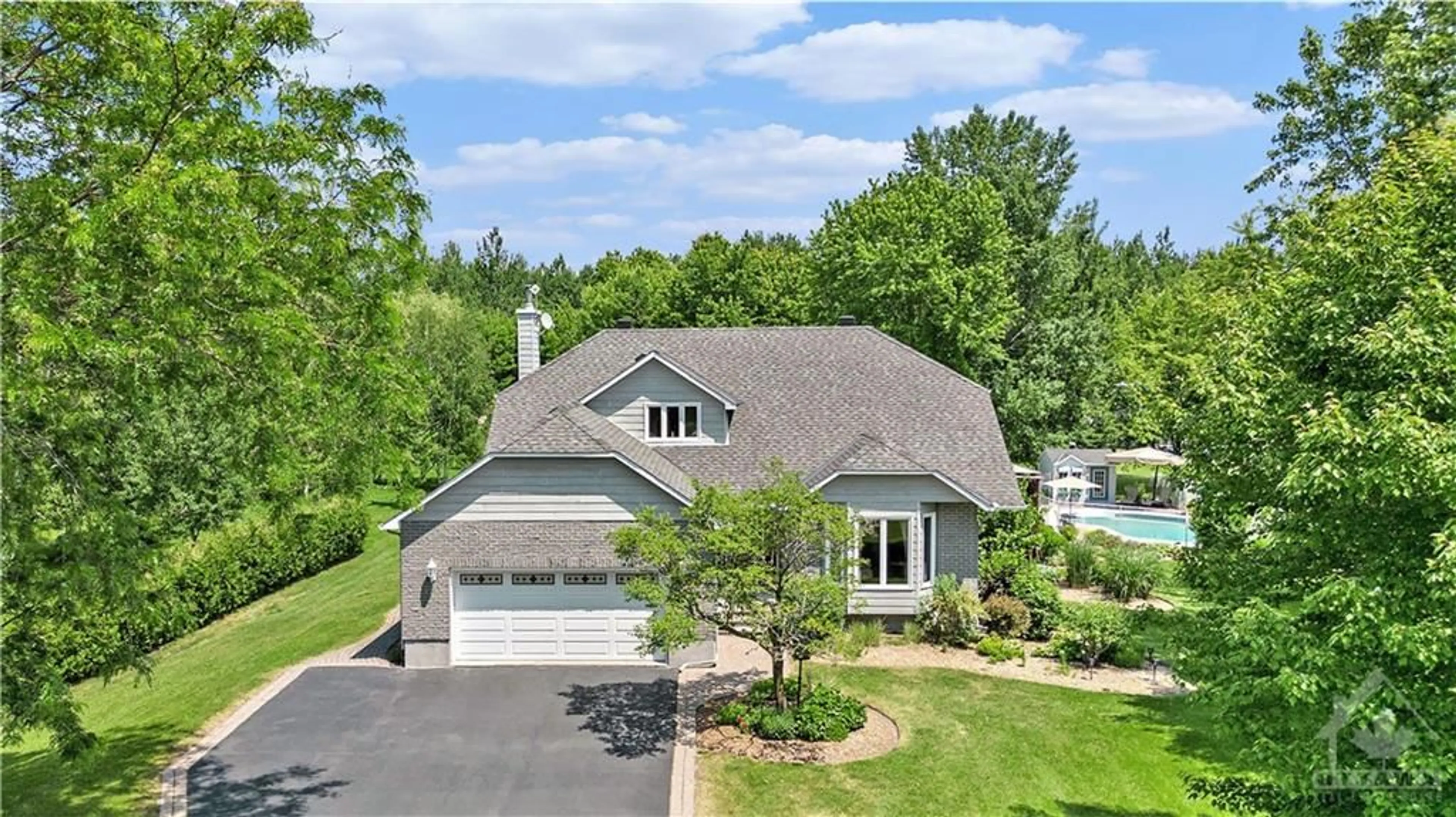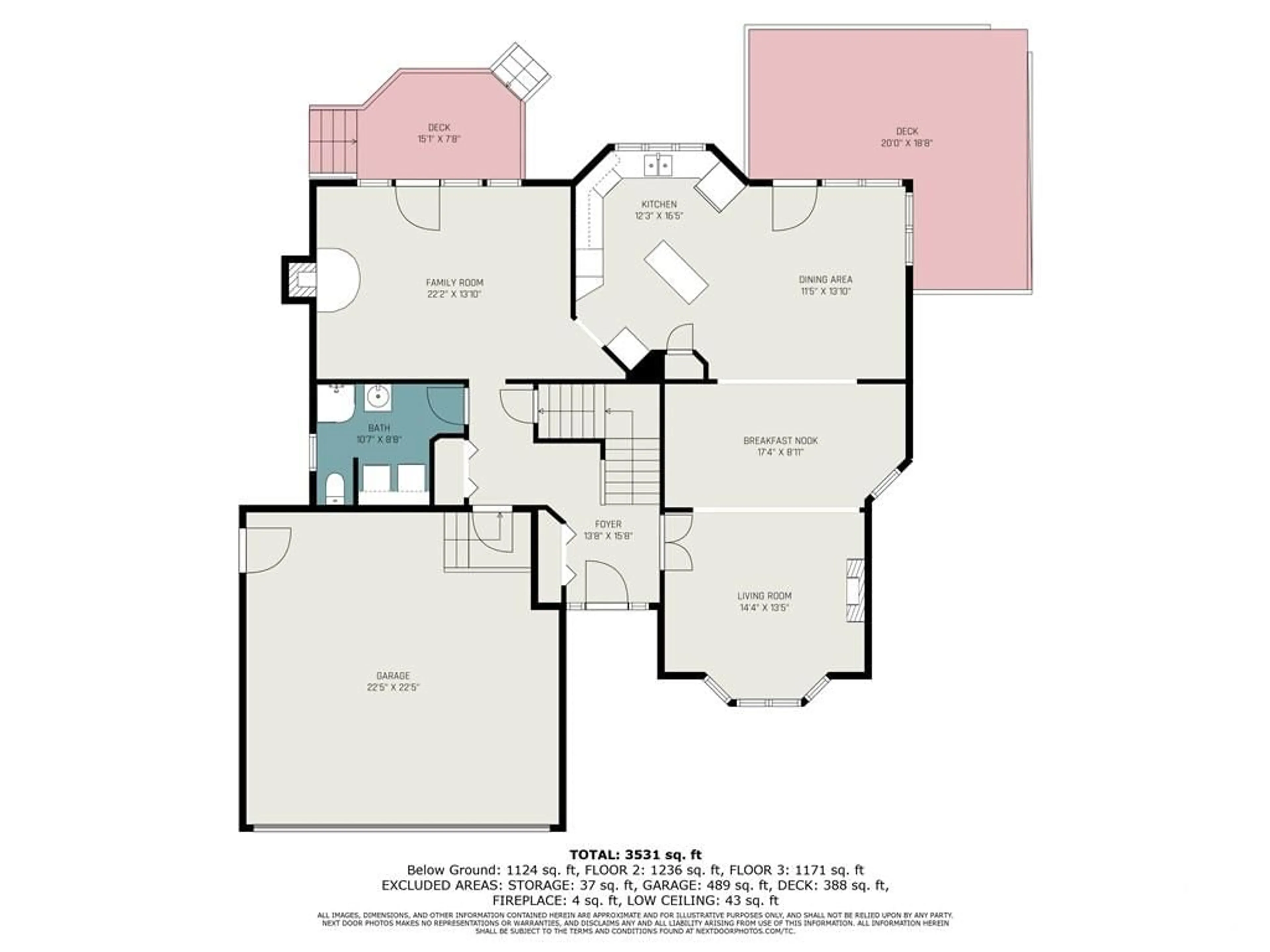882 DU CASTOR Rd, St Albert, Ontario K0A 3C0
Contact us about this property
Highlights
Estimated ValueThis is the price Wahi expects this property to sell for.
The calculation is powered by our Instant Home Value Estimate, which uses current market and property price trends to estimate your home’s value with a 90% accuracy rate.$908,000*
Price/Sqft-
Days On Market47 days
Est. Mortgage$4,617/mth
Tax Amount (2023)$6,008/yr
Description
Settle into a realm of luxury & tranquility like no other! This executive home exudes classic country charm & sits in a park-like setting of lush perennial gardens & majestic trees. The serene ambiance is enhanced by a gazebo, in-ground pool & a sprinkler system that nurtures every corner of the expansive grounds. Indoors, enjoy the spacious living & dining area, main floor family room & chef's kitchen. Large windows frame spectacular views; garden doors lead to spacious decks complete with removable canvas covers so, rain or shine, there is space to entertain & unwind! Huge principal bedroom with 2 large closets & a full ensuite bathroom elevates your living experience. Features include: wood flooring, 3 fireplaces, lower level with a large rec room, pool table included. The double lot has severance potential. Detached, 2-storey, 30x40ft insulated garage/workshop provides hobby space or a business opportunity, Easy access to HWY 417, mins to amenities in Embrun & Limoges 24hrs irrev.
Property Details
Interior
Features
Main Floor
Foyer
13'8" x 15'8"Living Rm
14'4" x 13'5"Eating Area
17'4" x 8'11"Dining Rm
11'5" x 13'10"Exterior
Features
Parking
Garage spaces 2
Garage type -
Other parking spaces 5
Total parking spaces 7
Property History
 27
27

