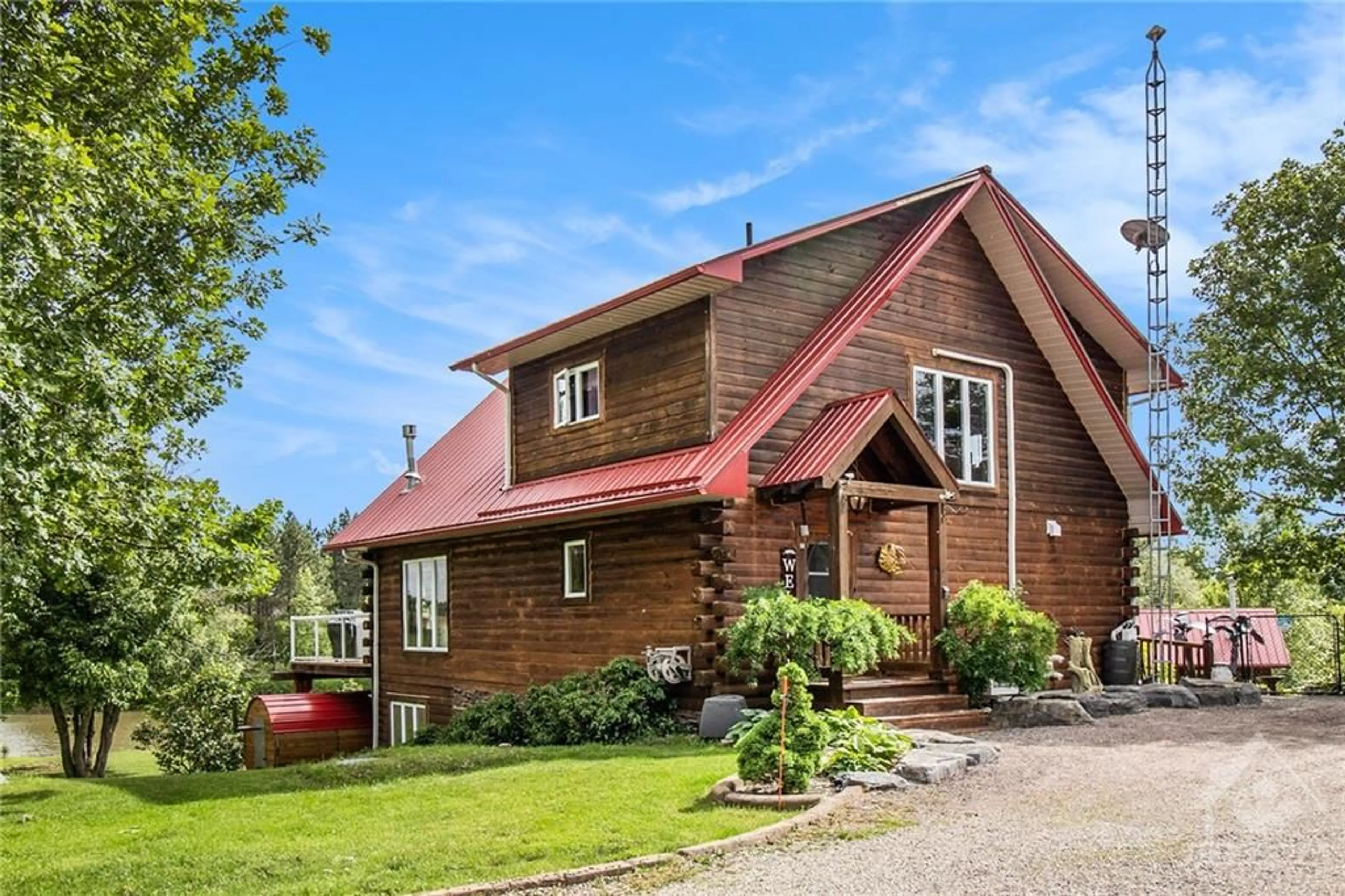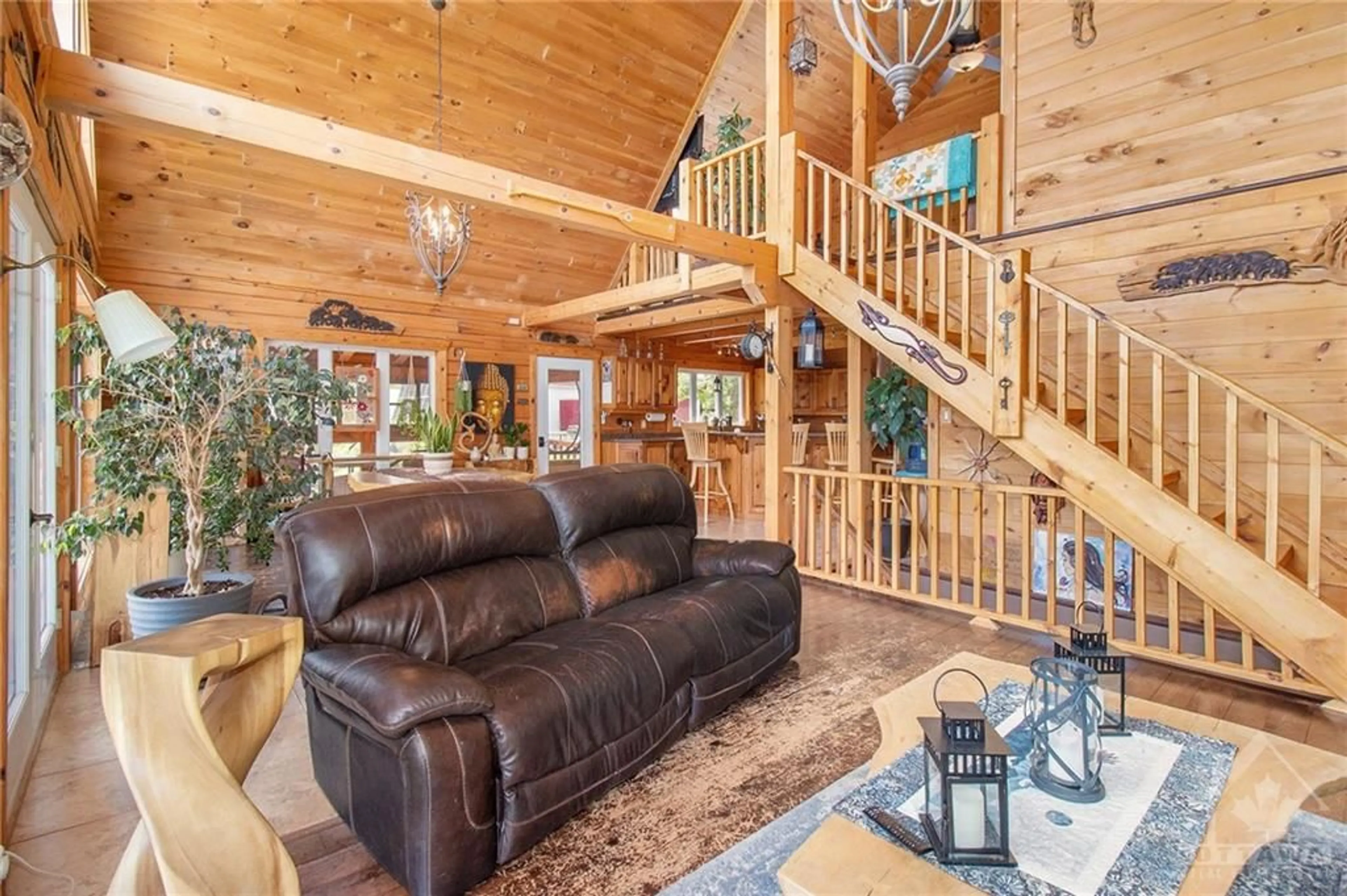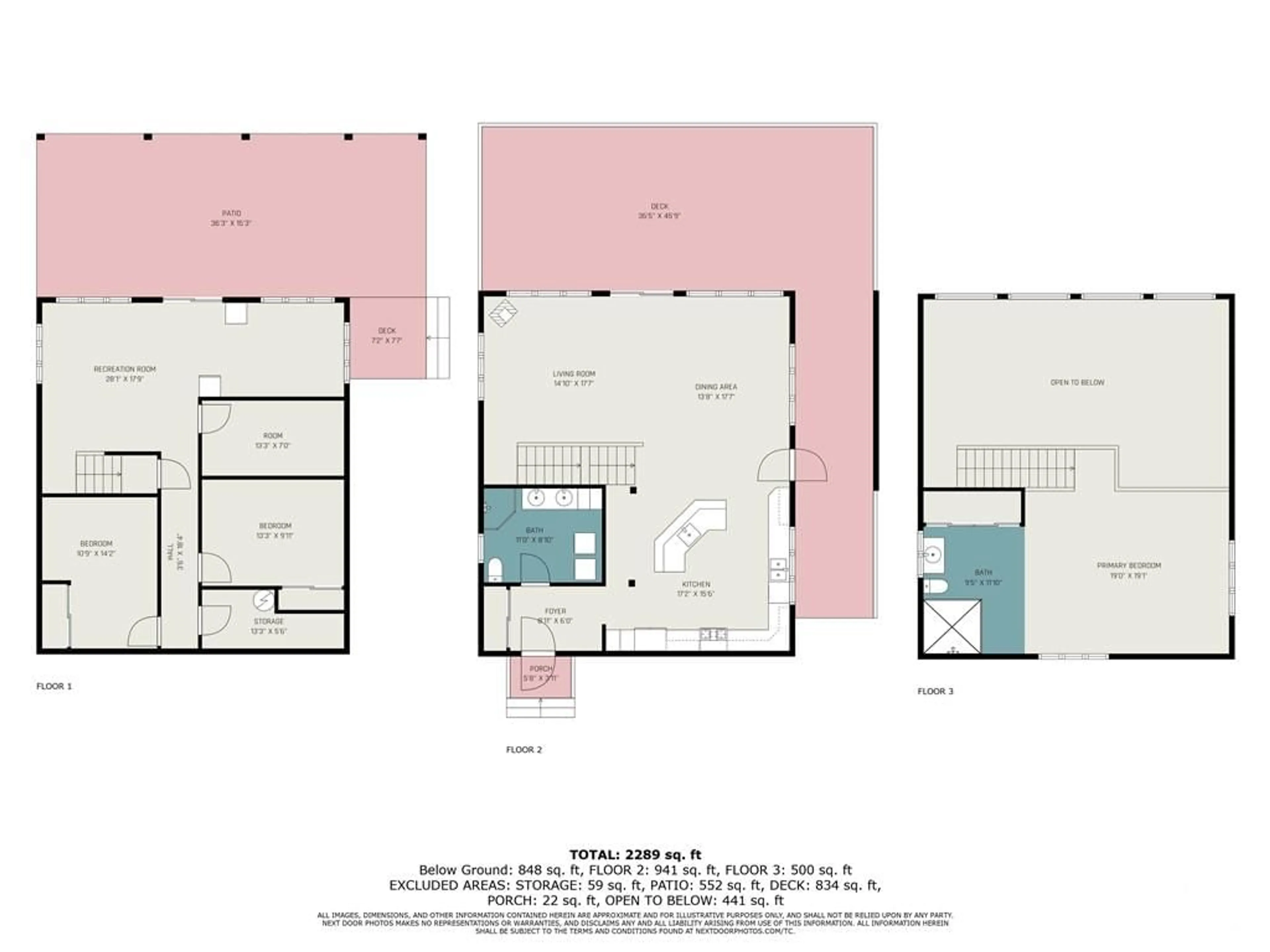815 LEBRUN Rd, Casselman, Ontario K0A 1M0
Contact us about this property
Highlights
Estimated ValueThis is the price Wahi expects this property to sell for.
The calculation is powered by our Instant Home Value Estimate, which uses current market and property price trends to estimate your home’s value with a 90% accuracy rate.$1,082,000*
Price/Sqft-
Days On Market57 days
Est. Mortgage$5,149/mth
Tax Amount (2024)$8,000/yr
Description
This magnificent custom built home is sitting on two acres of green, south facing on the Castor river. Beautiful log home, spacious open concept, walk out basement with full view of the river and inground heated pool. Lots of sun, fresh country air and easy access to Hwy 417 to Ottawa or Montreal. This waterfront house as it all! The minute you walk in you will fall in love with the open concept living/dining area with its cathedral ceilings, floor to ceiling windows overlooking your huge balcony and river view, simply picturesque! The main floor is completed with a large gourmet kitchen, full washroom and laundry. The second level offer a 29 by 14 master bedroom with Ensuite that includes a gigantic glass shower. The lower level offers two more bedrooms, workout area, second family room with a full walkout basement leading to your personal oasis with its covered porch. It also has a 30X50 racing garage with hoist and solar panels that generates approx: $7,000 of revenue per year.
Property Details
Interior
Features
Main Floor
Other
36'5" x 45'9"Living Rm
14'10" x 17'7"Dining Rm
13'8" x 17'7"Kitchen
17'2" x 15'6"Exterior
Features
Parking
Garage spaces 6
Garage type -
Other parking spaces 4
Total parking spaces 10
Property History
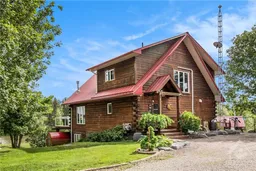 24
24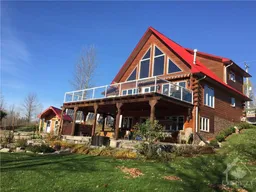 29
29
