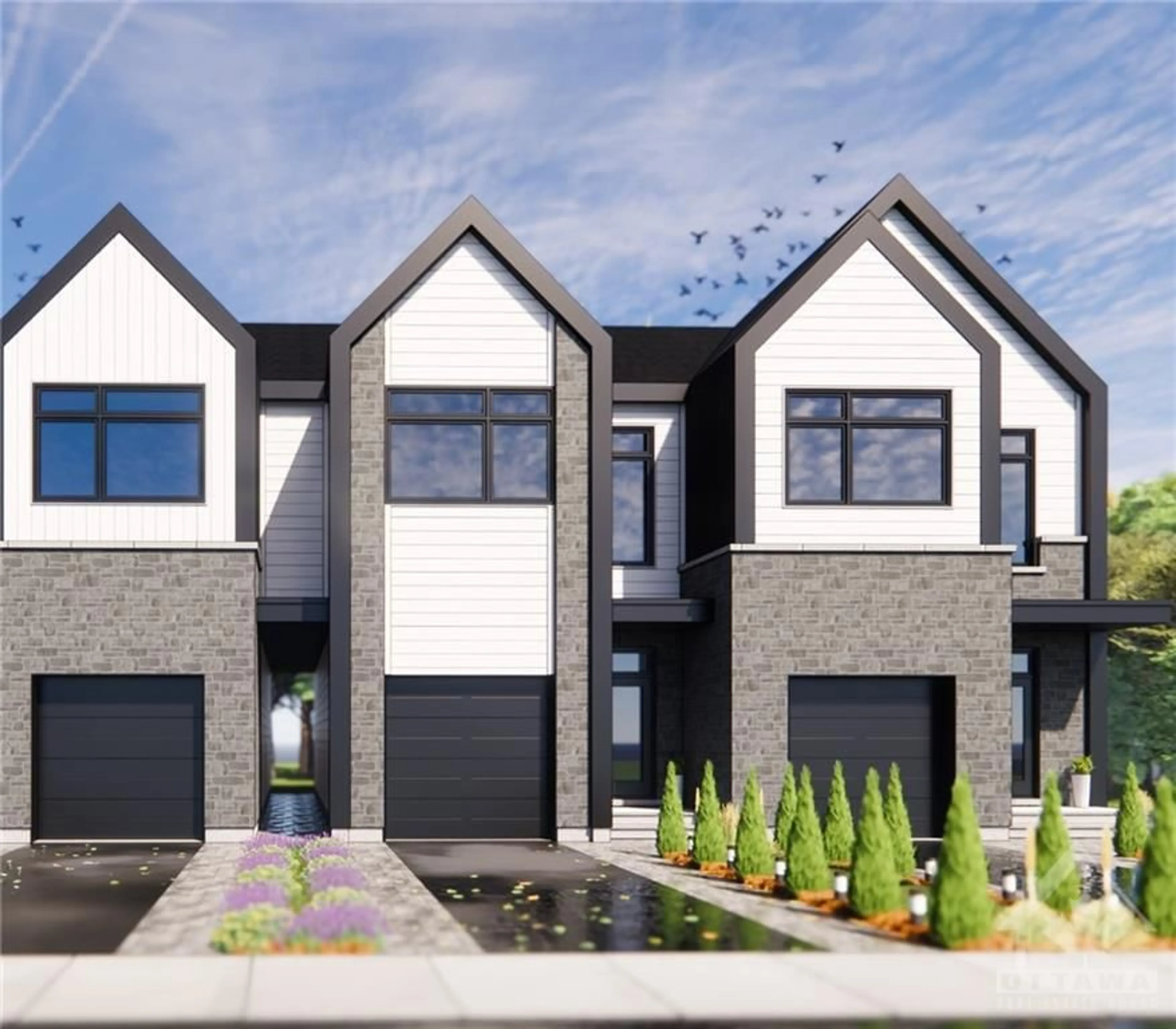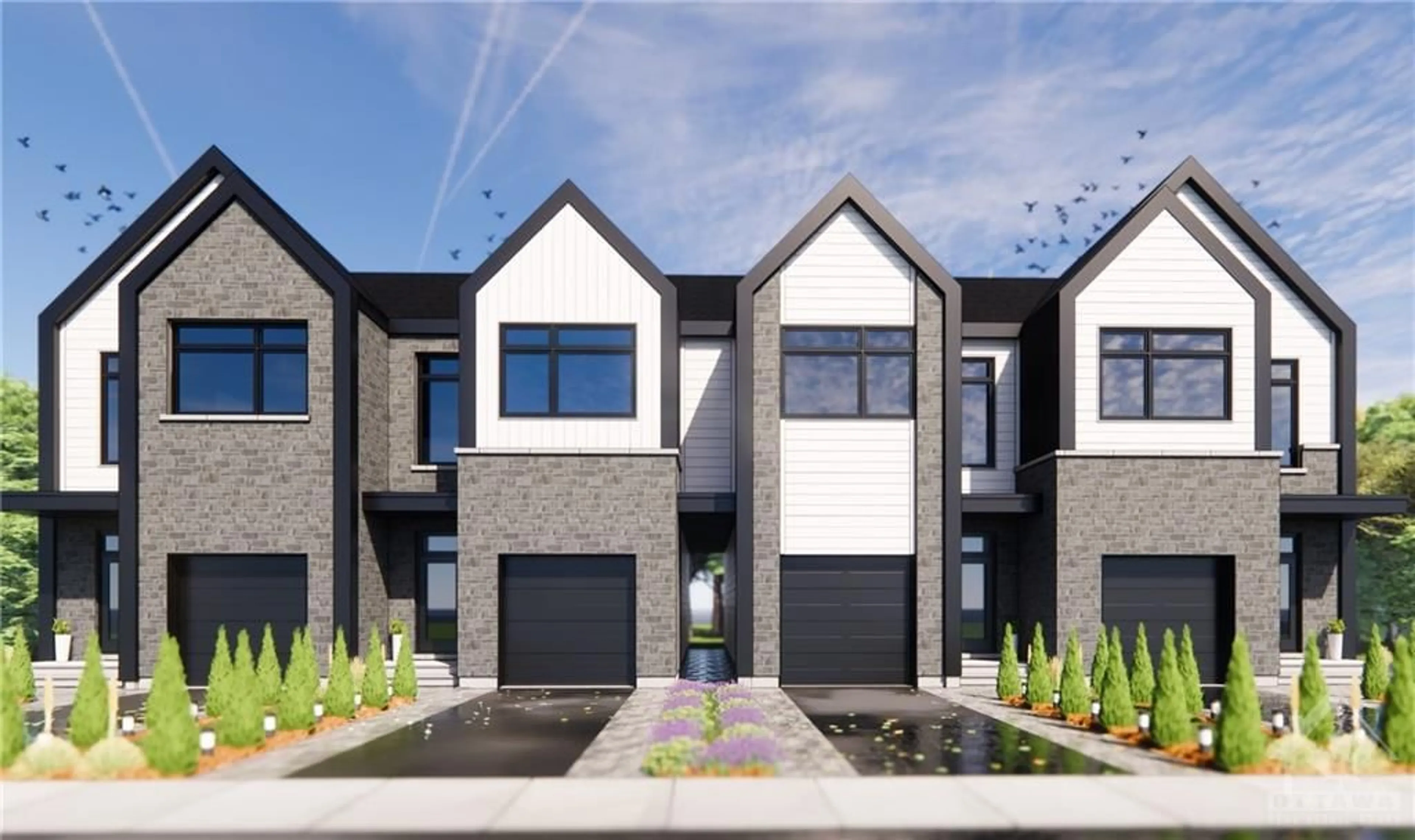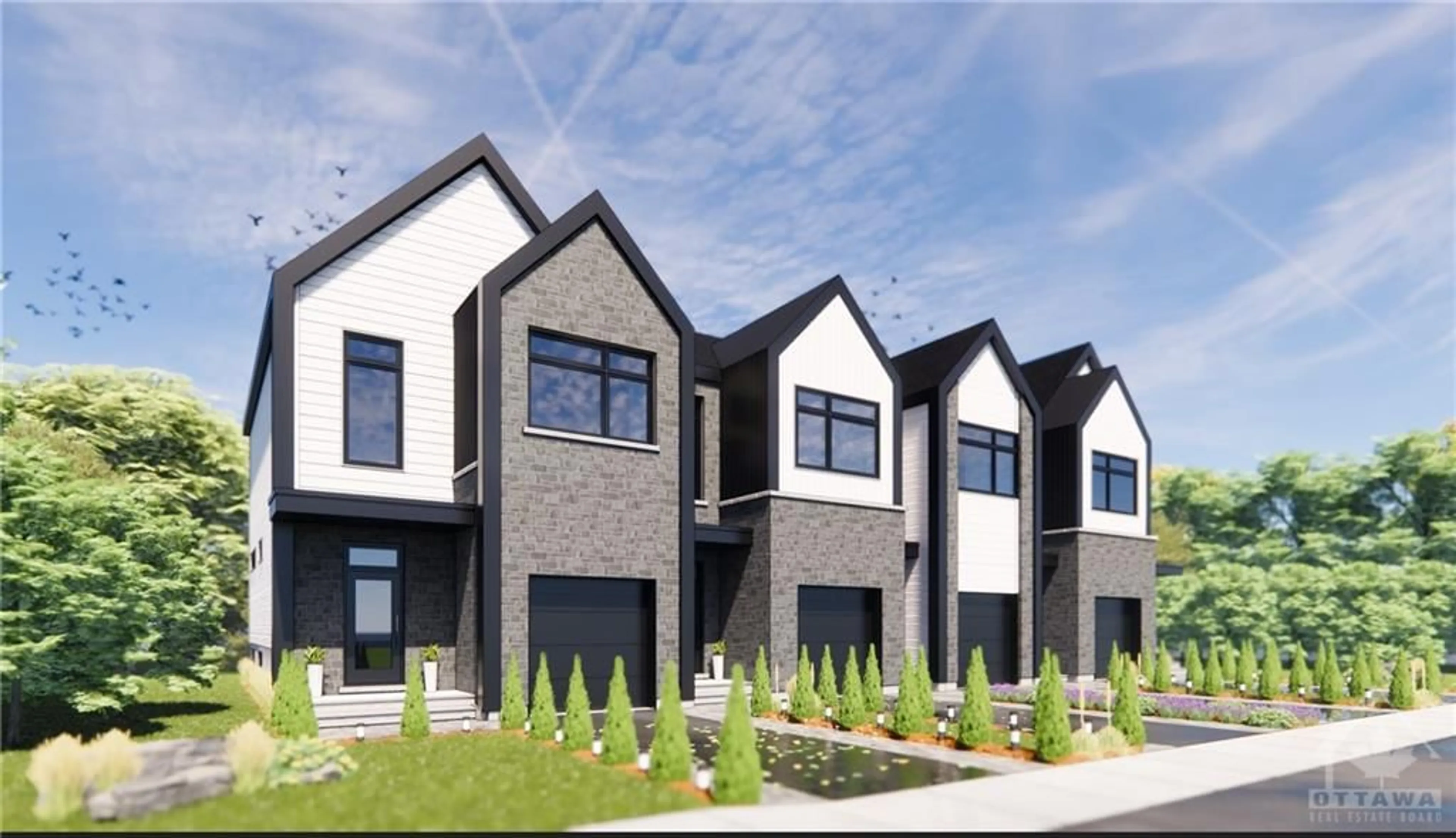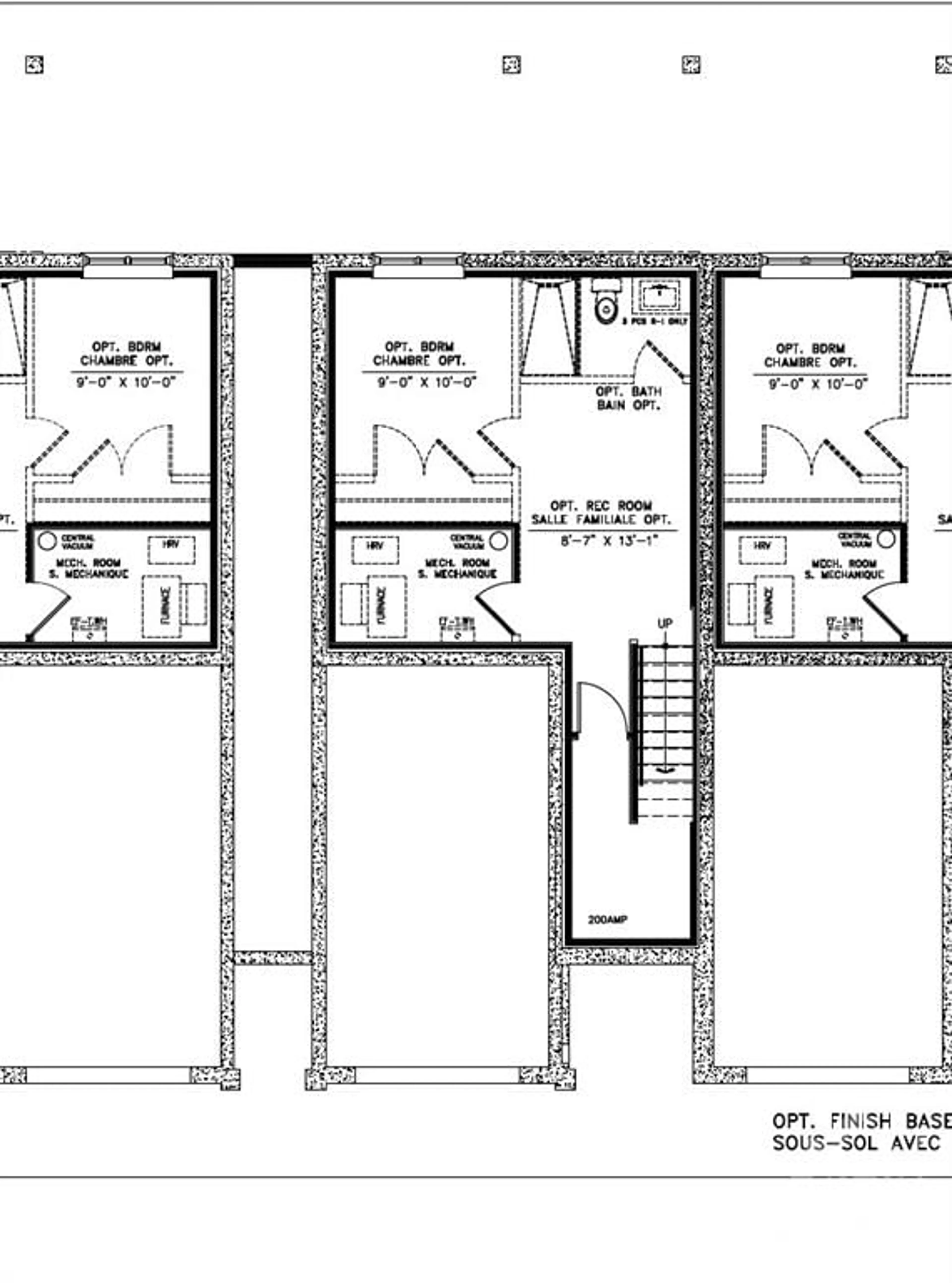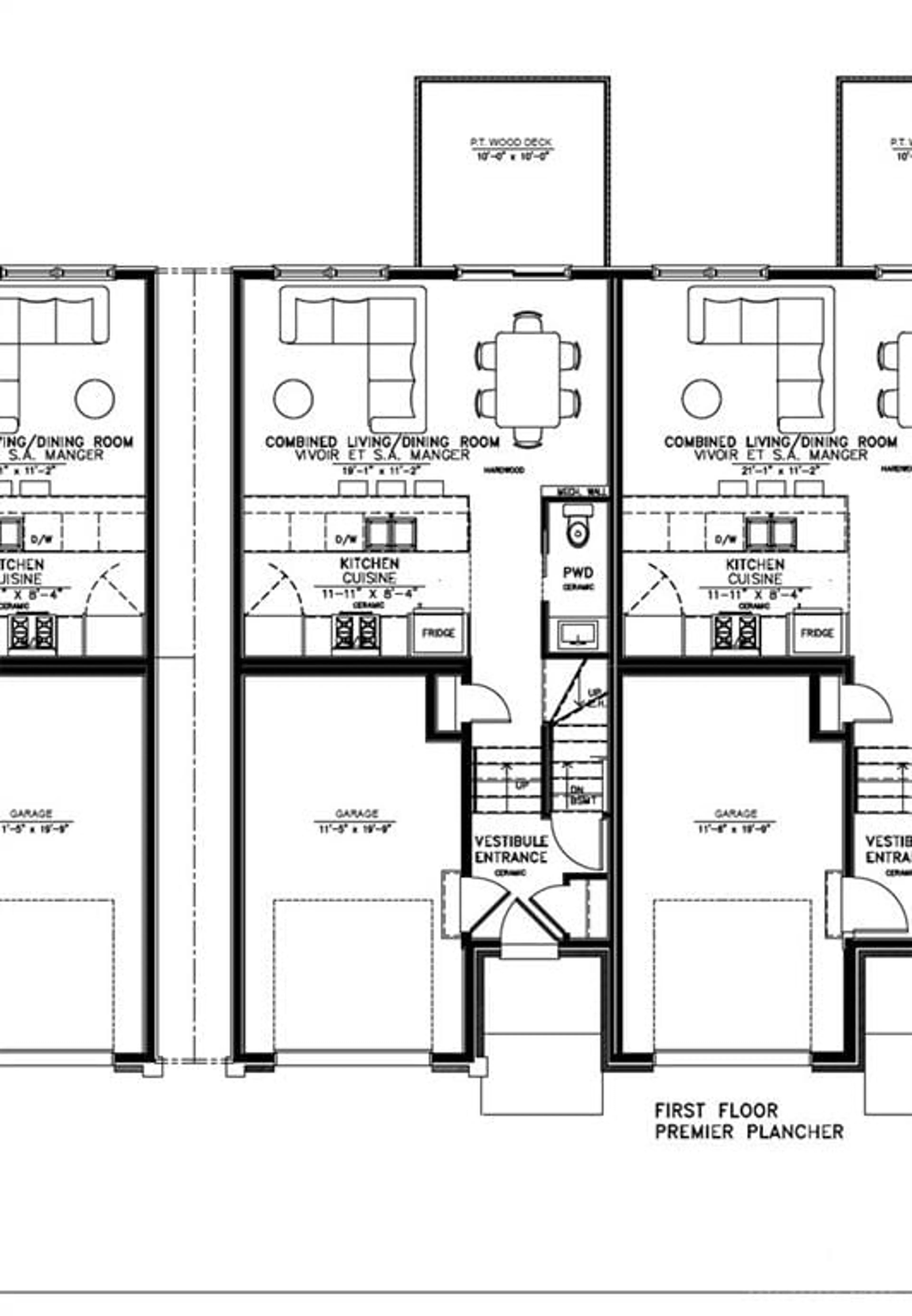797 MCKENZIE St, Limoges, Ontario K0A 2M0
Contact us about this property
Highlights
Estimated ValueThis is the price Wahi expects this property to sell for.
The calculation is powered by our Instant Home Value Estimate, which uses current market and property price trends to estimate your home’s value with a 90% accuracy rate.Not available
Price/Sqft-
Est. Mortgage$2,272/mo
Tax Amount (2024)-
Days On Market121 days
Description
Here is the model Les VILLAS (Center unit) and its features: - Corner Lot of 2 376 sq. ft. | 1 442 living sq. ft. | 9' ceiling on the ground floor | Frosted entry door | Stone masonry on the facade | Vinyl flooring and ceramic tiles | Simple isolate garage with electric open door | Carpet staircase | 10 x 10 porch | Asphalt and paving for the entrance | Central air conditioning | Quartz countertop | Basement insulation with polyurethane | Coloured windows and doors on all four sides | Gutter | Parging | | Complete landscaping | 3 bedrooms on the second floor with the master 10 ‘ ceiling | Access yard from the front of the home. You will find this brand new project at the end of Savage Street. Our sales team will welcome you with or without appointment. Here is the visiting schedule: Monday to Wednesday By Appointment Thursday-Friday 12pm-5pm Saturday- 10am-4pm Sunday- 10am-4pm
Property Details
Interior
Features
Main Floor
Foyer
5'0" x 5'0"Living/Dining
19'1" x 11'2"Kitchen
11'11" x 8'4"Partial Bath
3'3" x 8'4"Exterior
Features
Parking
Garage spaces 1
Garage type -
Other parking spaces 3
Total parking spaces 4
Property History
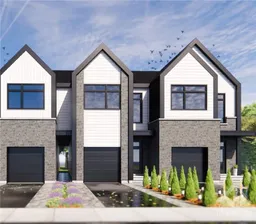 6
6
