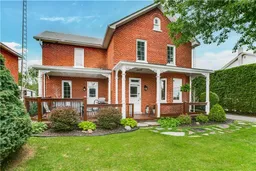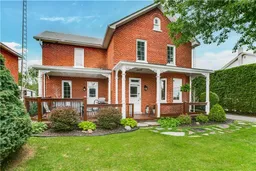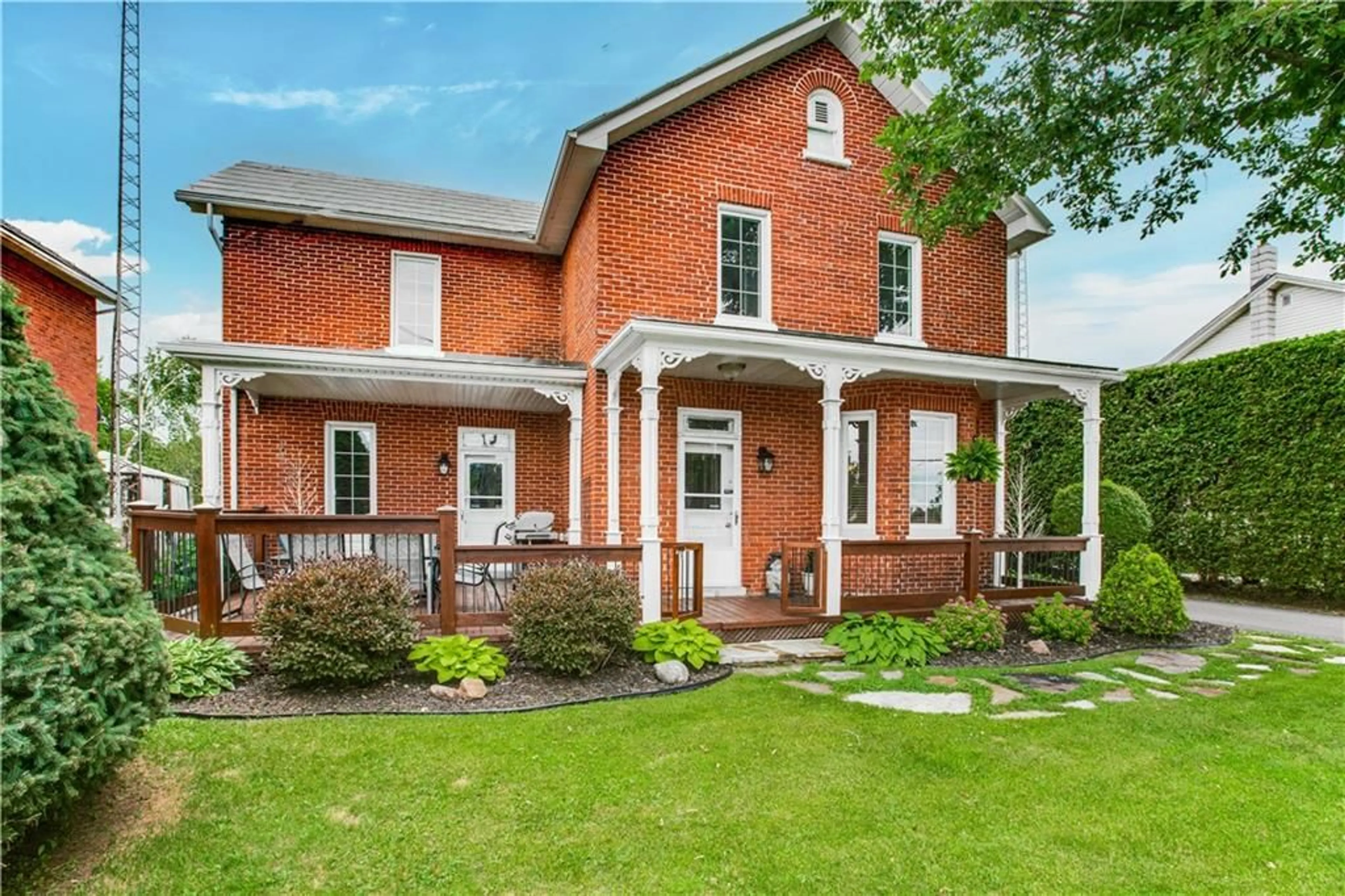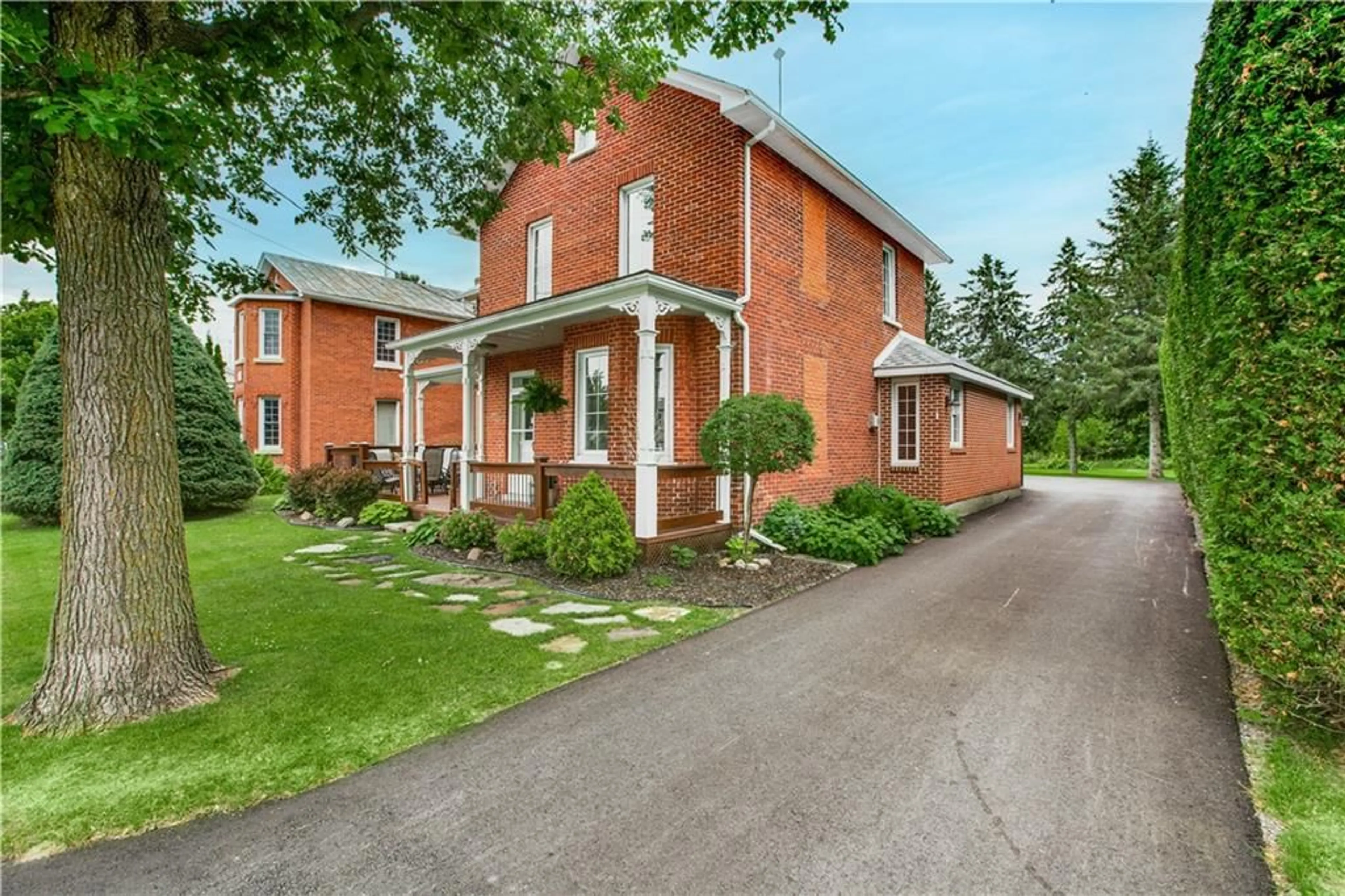5078 COUNTY ROAD 10 Rd, Fournier, Ontario K0B 1G0
Contact us about this property
Highlights
Estimated ValueThis is the price Wahi expects this property to sell for.
The calculation is powered by our Instant Home Value Estimate, which uses current market and property price trends to estimate your home’s value with a 90% accuracy rate.Not available
Price/Sqft-
Est. Mortgage$2,791/mo
Tax Amount (2023)$2,826/yr
Days On Market66 days
Description
Welcome to this stunning red-brick three-bedroom Victorian home, a true gem - immaculately maintained. Step inside to discover a spacious living area that seamlessly blends elegance and comfort. The main floor boasts both a formal living room and a cozy family room as well as a well-appointed eat-in kitchen adjacent to the bright dining area that's ideal for family meals and gatherings. One of the standout features of this home is the private soundproof home studio. This versatile space offers endless possibilities and could easily become an in-law suite. Upstairs, you will find three bedrooms including the master bedroom complete with an open ensuite bathroom. Outside, the attached garage 24 x 24 provides convenience and additional storage, while the beautifully landscaped yard offers a serene escape. This impeccable Victorian home is a rare find, blending historic charm with contemporary updates. Central Heat A/C 2023, Driveway 2023, Electrical Panel 2023. 24h irr on offers.
Property Details
Interior
Features
Main Floor
Foyer
7'3" x 13'0"Living Rm
12'0" x 15'6"Dining Rm
19'8" x 10'6"Family Rm
18'0" x 15'5"Exterior
Features
Parking
Garage spaces 2
Garage type -
Other parking spaces 4
Total parking spaces 6
Property History
 30
30 29
29

