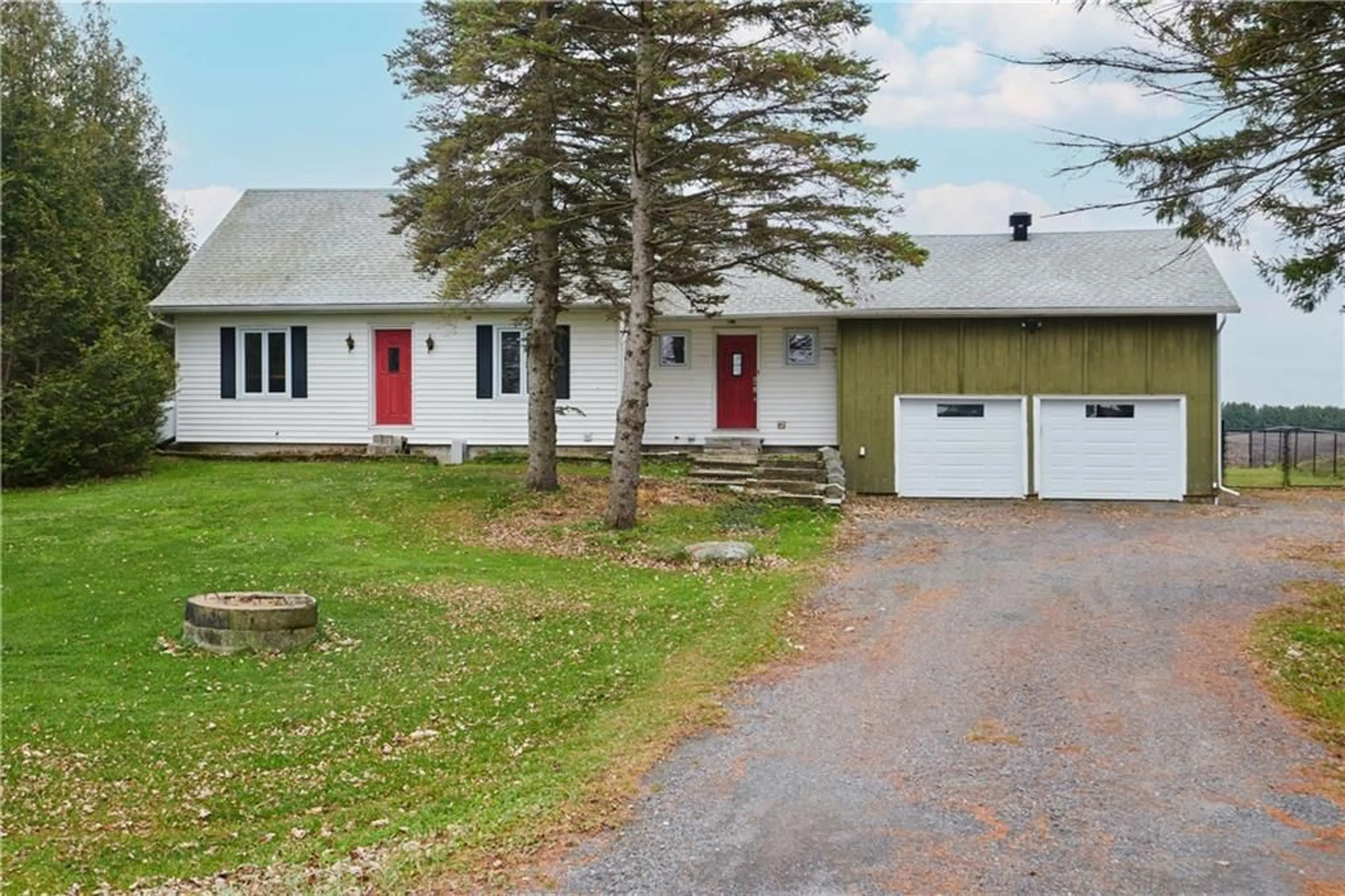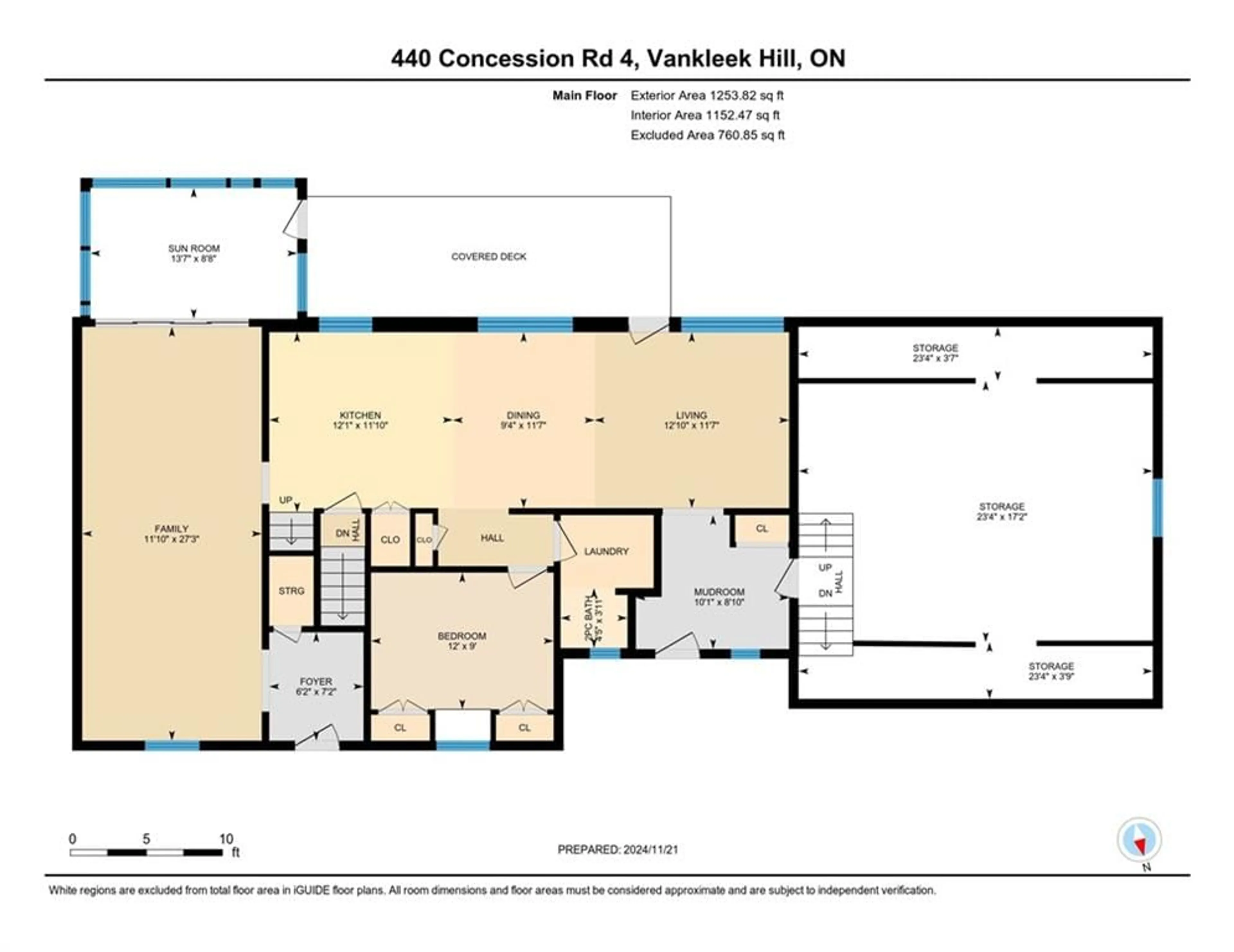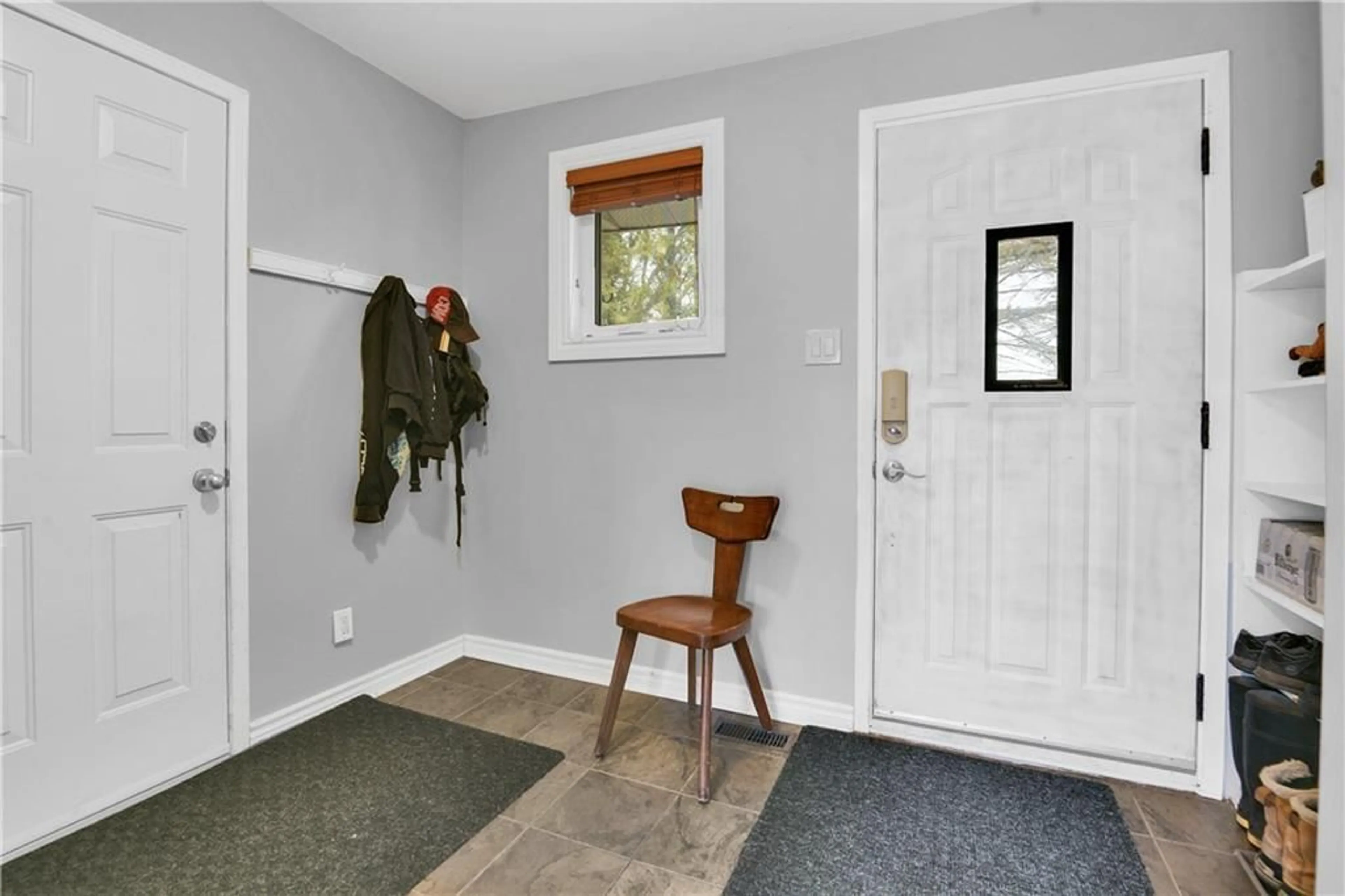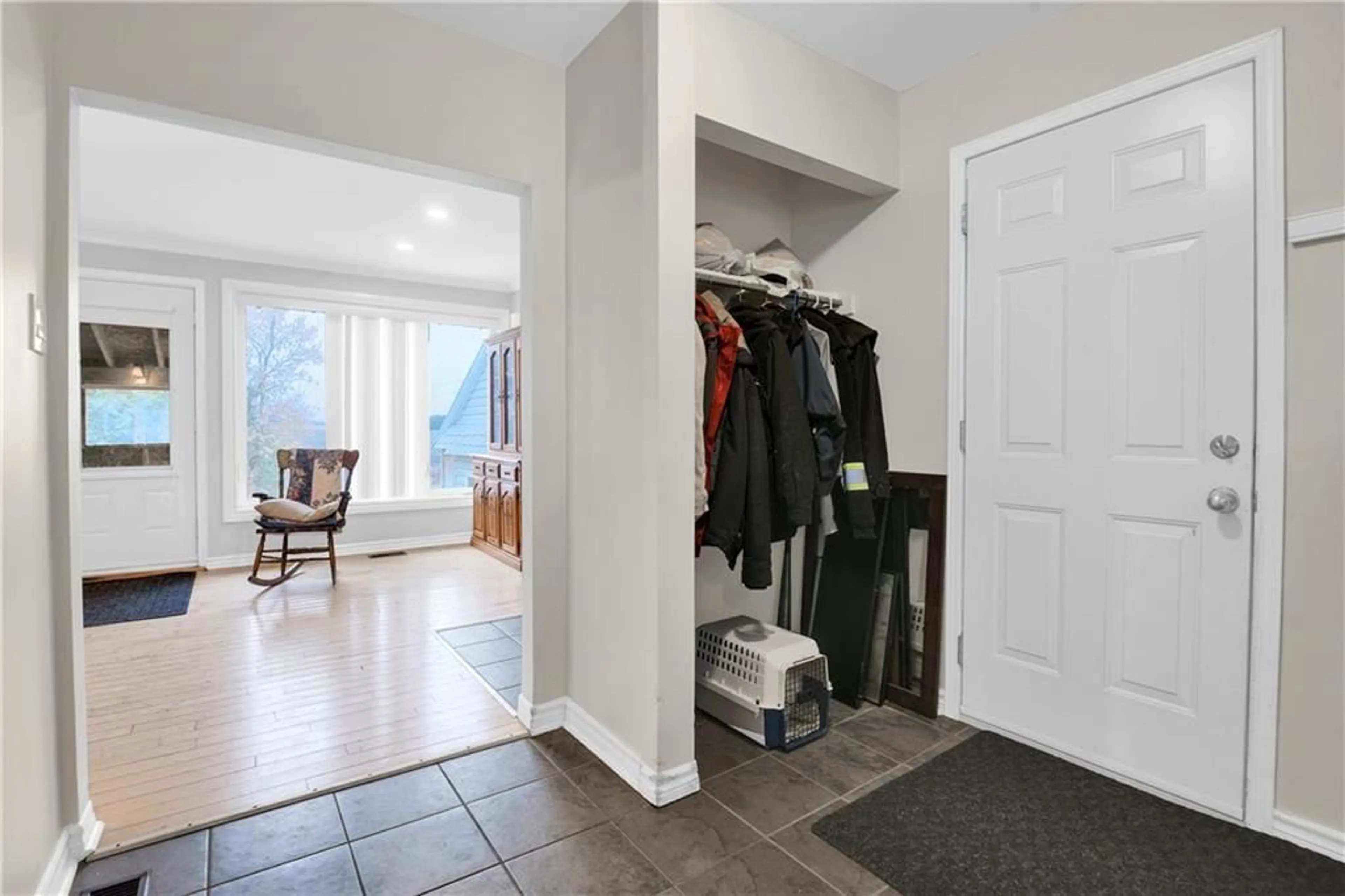440 CONCESSION 4 Rd, Vankleek Hill, Ontario K0B 1R0
Contact us about this property
Highlights
Estimated ValueThis is the price Wahi expects this property to sell for.
The calculation is powered by our Instant Home Value Estimate, which uses current market and property price trends to estimate your home’s value with a 90% accuracy rate.Not available
Price/Sqft$257/sqft
Est. Mortgage$2,057/mo
Tax Amount (2024)$2,917/yr
Days On Market55 days
Description
Nestled halfway between Montreal & Ottawa, this delightful 1.5-storey country home in Vankleek Hill offers a peaceful 1.4-acre treed lot. The property features a welcoming layout with three bedrooms, a spacious living room, and a dining area with access to the backyard. The kitchen is well-appointed, and the main floor includes a powder room with laundry facilities. The home boasts not only an attached double garage with a storage loft and two interior entrances—one from the basement and one from the front foyer—but also an additional single garage that opens to the side yard, enhancing convenience and storage options. The partially finished basement adds a large family room and workout room, expanding the living space. With no rear neighbors, this home ensures privacy and tranquility, making it ideal for those seeking country living with easy access to urban centers. Perfect for commuters looking for a blend of convenience & charm.
Property Details
Interior
Features
Main Floor
Foyer
7'2" x 6'2"Storage Rm
3'9" x 23'4"Family Rm
27'3" x 11'10"Sunroom
8'8" x 13'7"Exterior
Features
Parking
Garage spaces 2
Garage type -
Other parking spaces 4
Total parking spaces 6
Property History
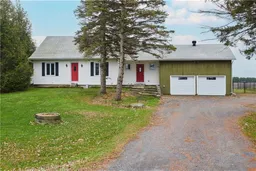 30
30
