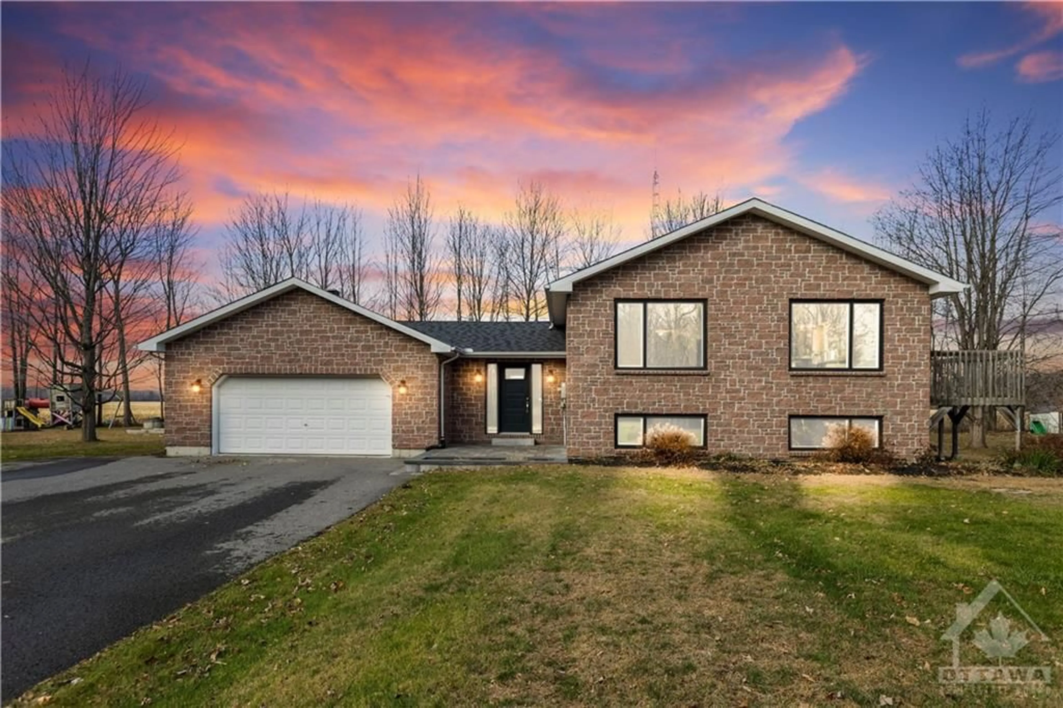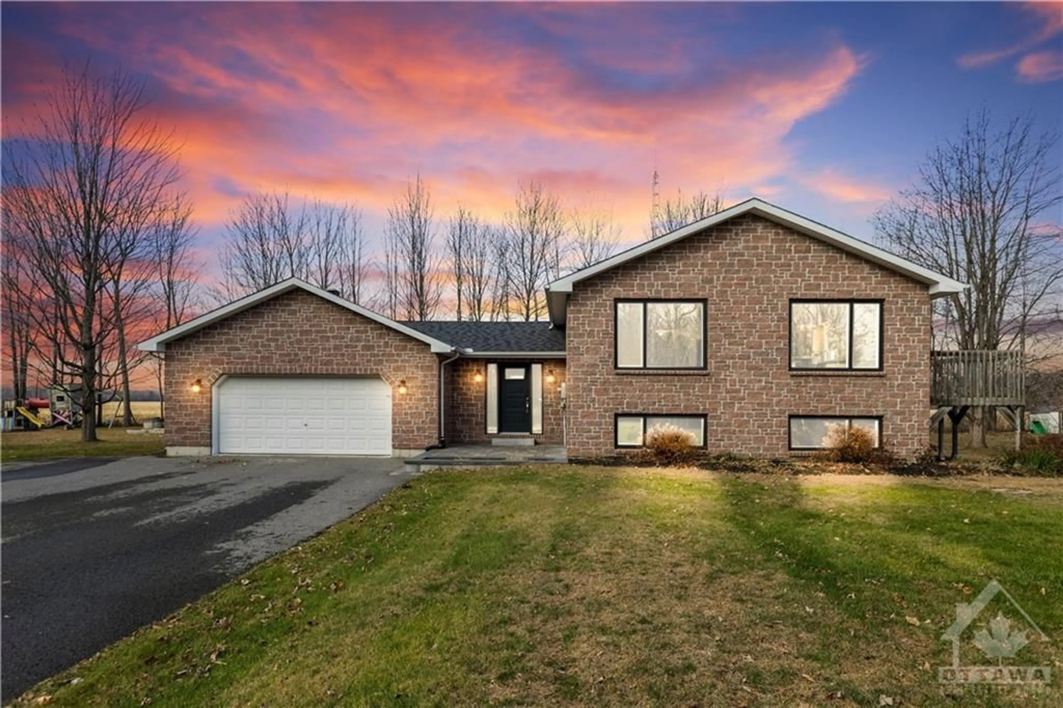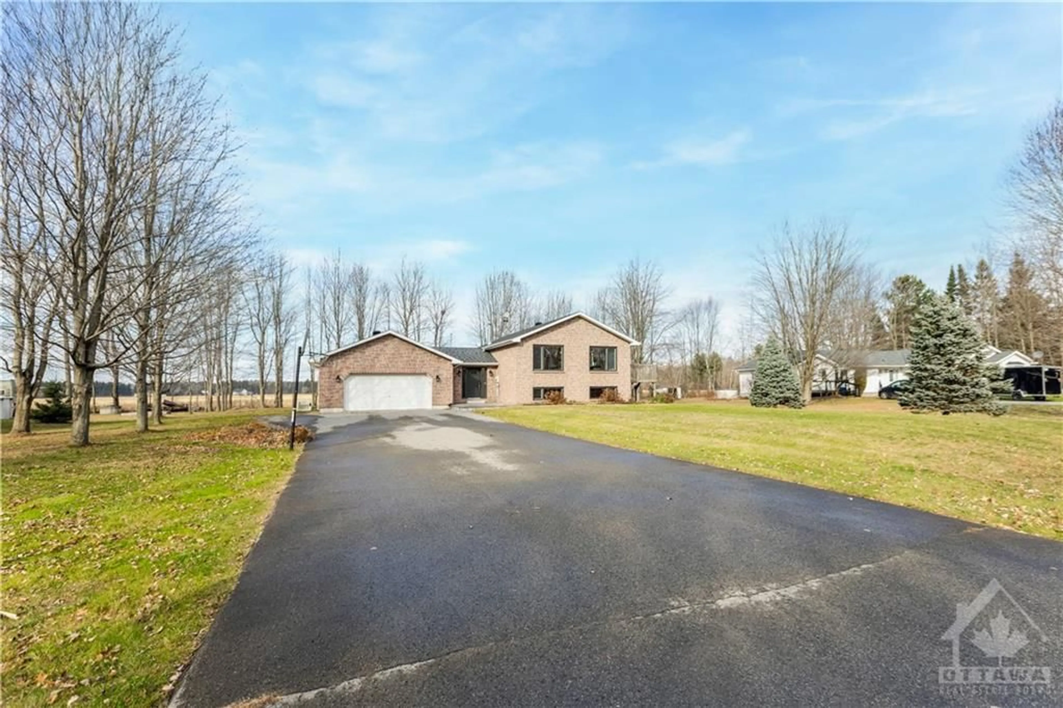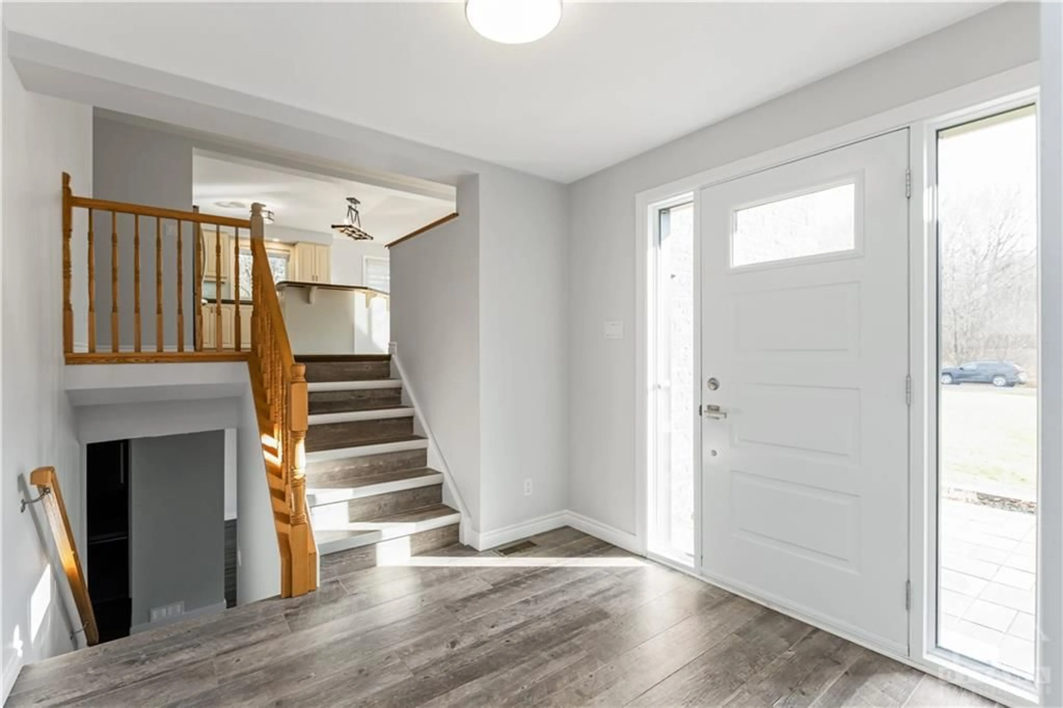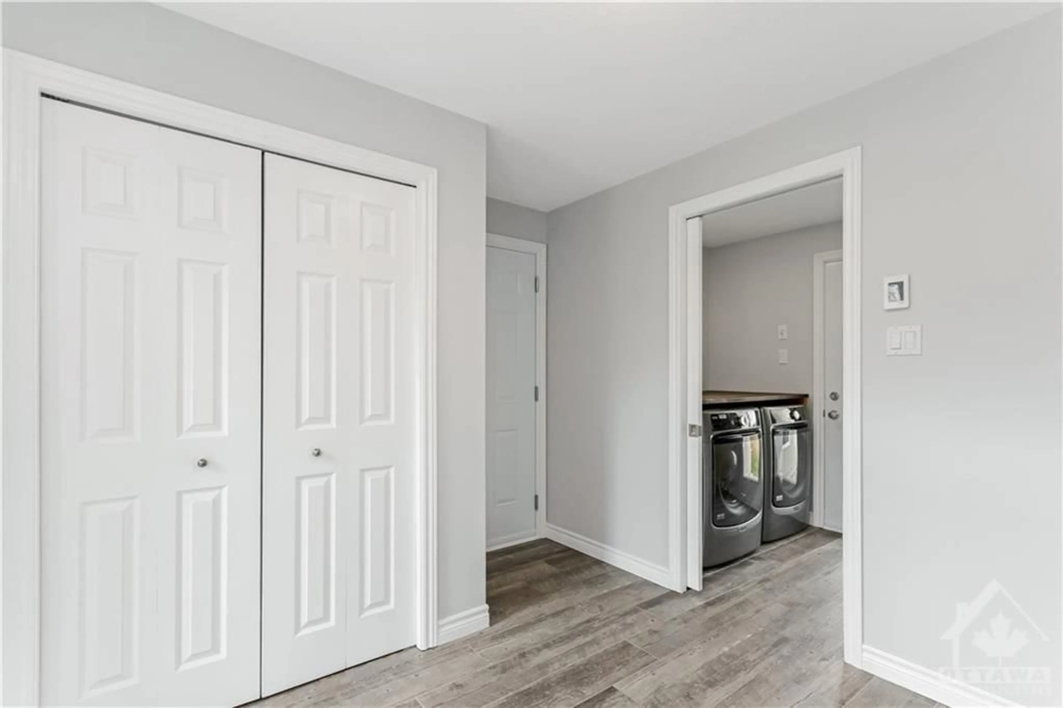41 SEGUINBOURG St, Casselman, Ontario K0A 1M0
Contact us about this property
Highlights
Estimated ValueThis is the price Wahi expects this property to sell for.
The calculation is powered by our Instant Home Value Estimate, which uses current market and property price trends to estimate your home’s value with a 90% accuracy rate.Not available
Price/Sqft-
Est. Mortgage$2,748/mo
Tax Amount (2024)$5,661/yr
Days On Market55 days
Description
OPEN HOUSE SUN NOV 24 2-4 PM! Freshly painted charming 3-bed, 3-bath home with many updates throughout. Bright main level w/ hardwood flooring featuring an open-concept layout, blending the living, dining & kitchen areas and w/ ample natural light pouring in. Kitchen is equipped w/ stainless steel appliances & plenty of cabinetry and the dining room has walk-out access to deck. Spacious primary bedroom w/ walk-in closet & 3-piece ensuite bathroom, while a second large bedroom, full bathroom and convenient laundry room complete the main floor. Downstairs, the basement offers a versatile family room that can serve as additional living space, a home office, or anything else you need. A third bedroom and a third full bathroom add to the functionality of this level. Enjoy the peaceful rear yard with no rear neighbours—perfect for relaxing on the deck or patio. Plus, an oversized driveway provides plenty of parking. This home has everything you need. Don’t miss out—book your showing today!
Property Details
Interior
Features
Main Floor
Primary Bedrm
13'2" x 12'2"Ensuite 3-Piece
Bedroom
10'6" x 8'0"Dining Rm
13'0" x 9'0"Exterior
Features
Parking
Garage spaces 2
Garage type -
Other parking spaces 8
Total parking spaces 10
Property History
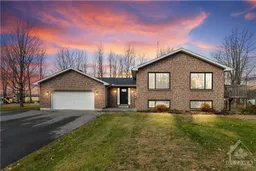 30
30
