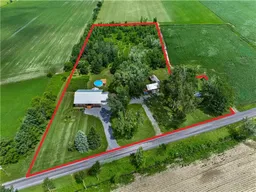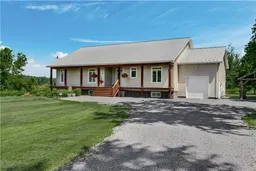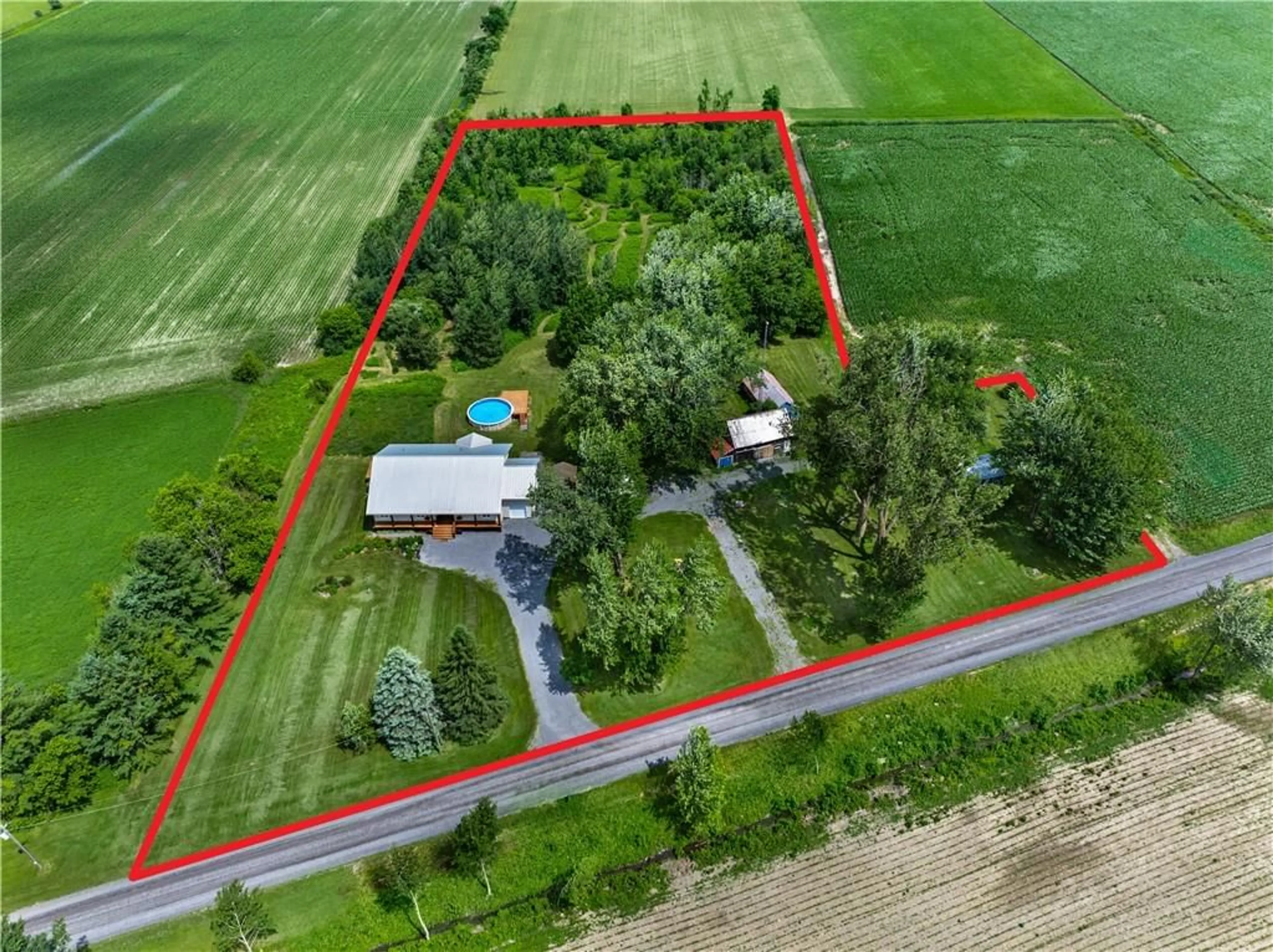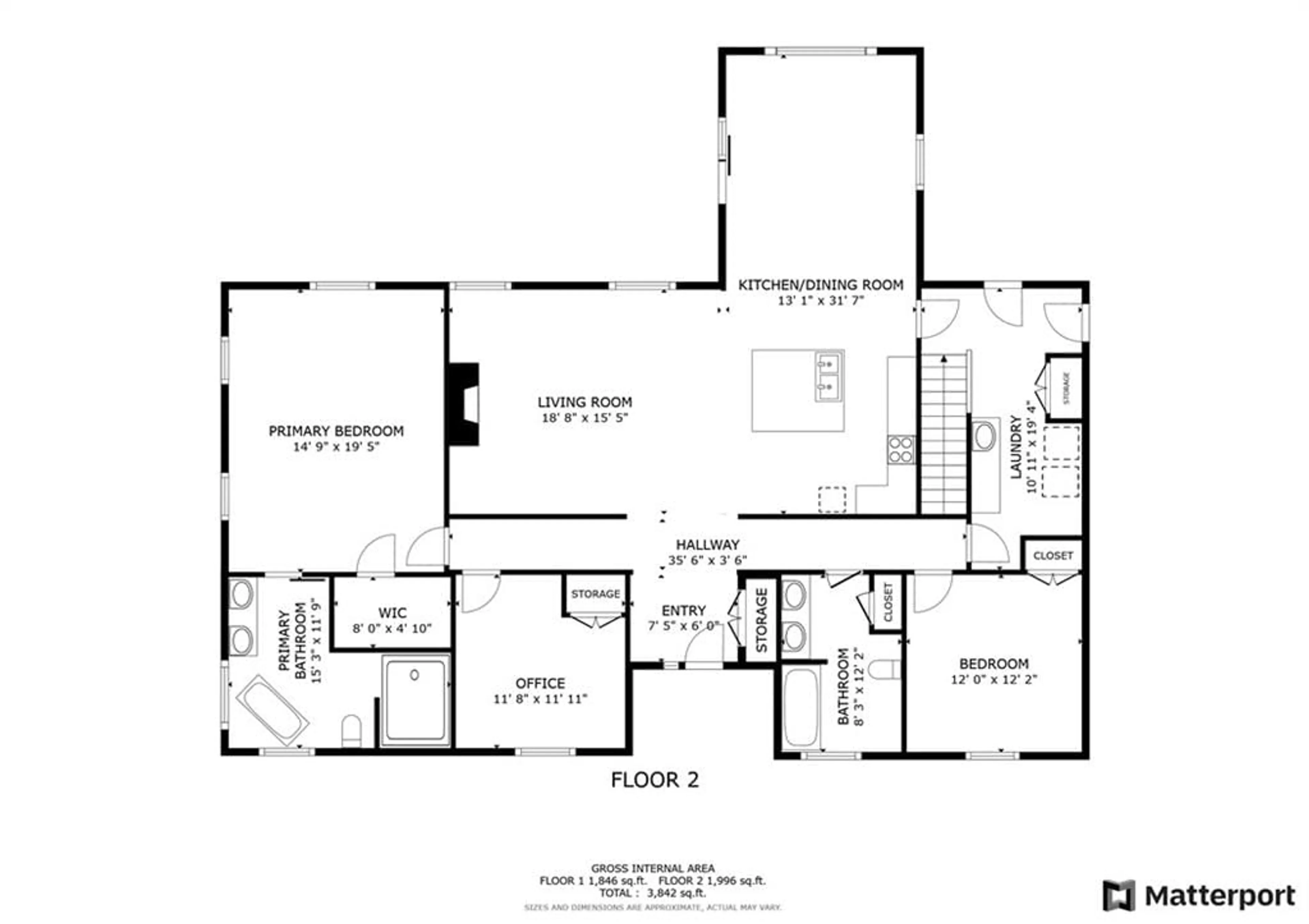391 CONCESSION RD 5 Rd, Vankleek Hill, Ontario K0B 1R0
Contact us about this property
Highlights
Estimated ValueThis is the price Wahi expects this property to sell for.
The calculation is powered by our Instant Home Value Estimate, which uses current market and property price trends to estimate your home’s value with a 90% accuracy rate.Not available
Price/Sqft-
Est. Mortgage$3,865/mo
Tax Amount (2023)$5,275/yr
Days On Market48 days
Description
COUNTRY HOME 5 BEDROOMS - Nestled on 4.91 acres lot, this home is truly one-of-a-kind! The heart of this home is its gourmet kitchen, custom cabinets, modern appliances and stylish finishes. Gleaming hardwood floors flow throughout the main level, which features 3 bedrooms and 2 full bathrooms, offering both comfort and convenience. Downstairs, discover 2 additional bedrooms, a convenient kitchenette, and third full bathroom, perfect for guests or in-law suite. Outside, an amazing covered porch beckons you to unwind and entertain, while an above-ground pool promises refreshment on sunny days. The backyard is a nature lover's paradise, complete with trails winding through a private forest. Only 8-minute drive from the 417. This home seamlessly combines luxury living with the tranquility of its natural surroundings, offering an unparalleled lifestyle for those who appreciate both comfort and adventure. Make this remarkable property your own and experience the best of both worlds today!
Property Details
Interior
Features
Basement Floor
Bedroom
13'10" x 12'7"Full Bath
8'3" x 8'0"Utility Rm
10'9" x 20'1"Gym
28'7" x 10'2"Exterior
Features
Parking
Garage spaces 1
Garage type -
Other parking spaces 7
Total parking spaces 8
Property History
 30
30 30
30

