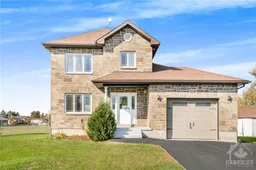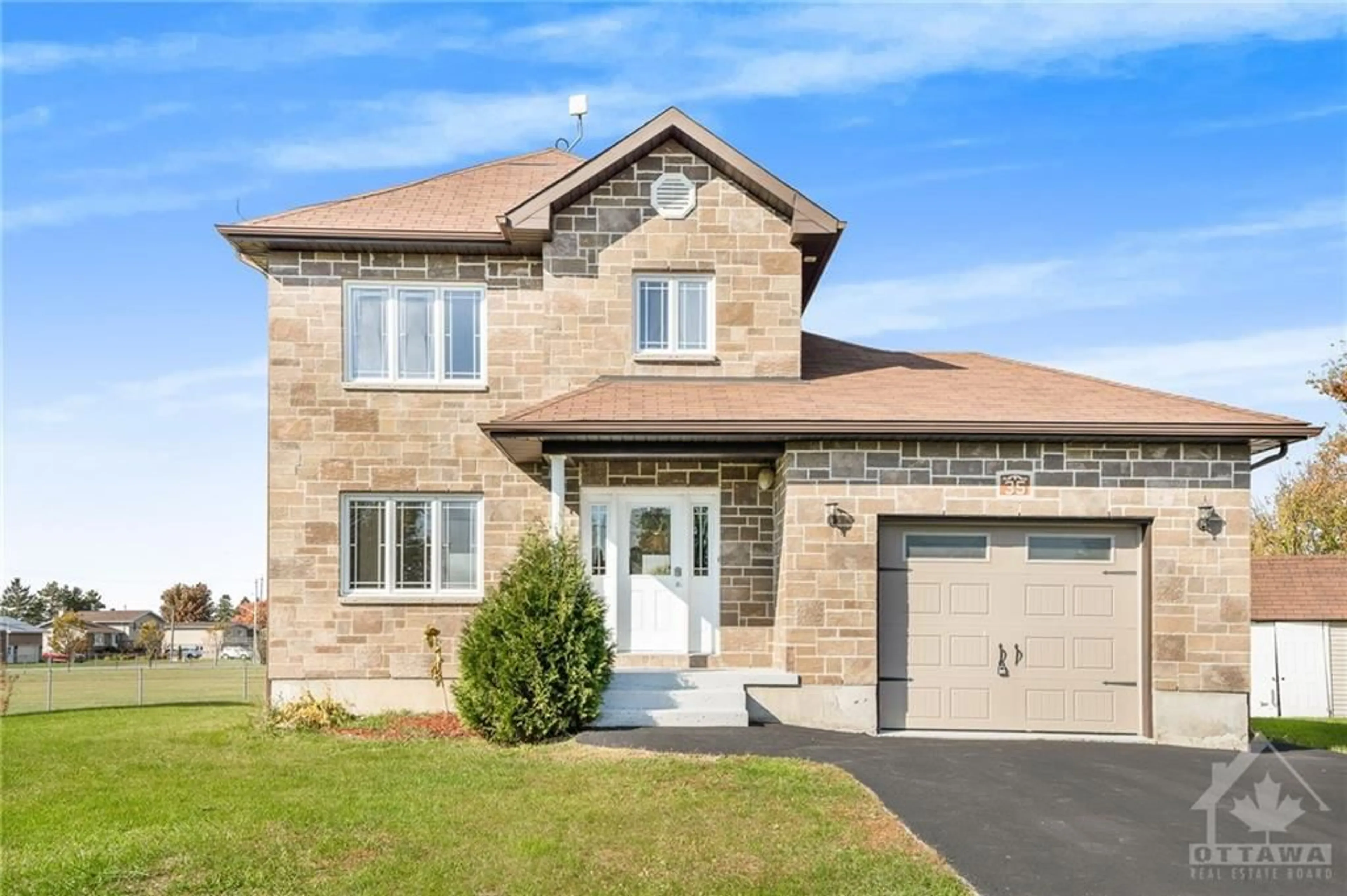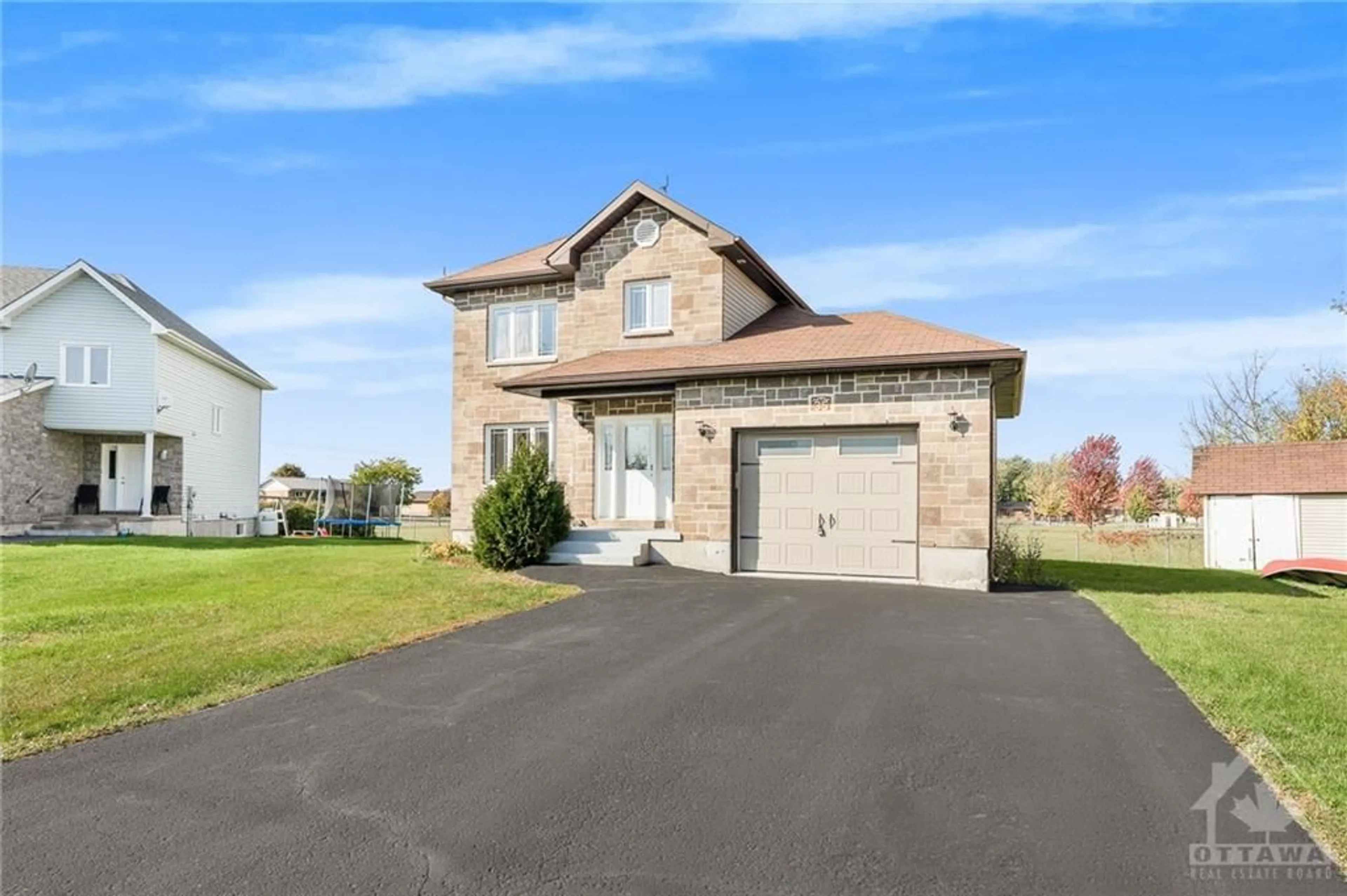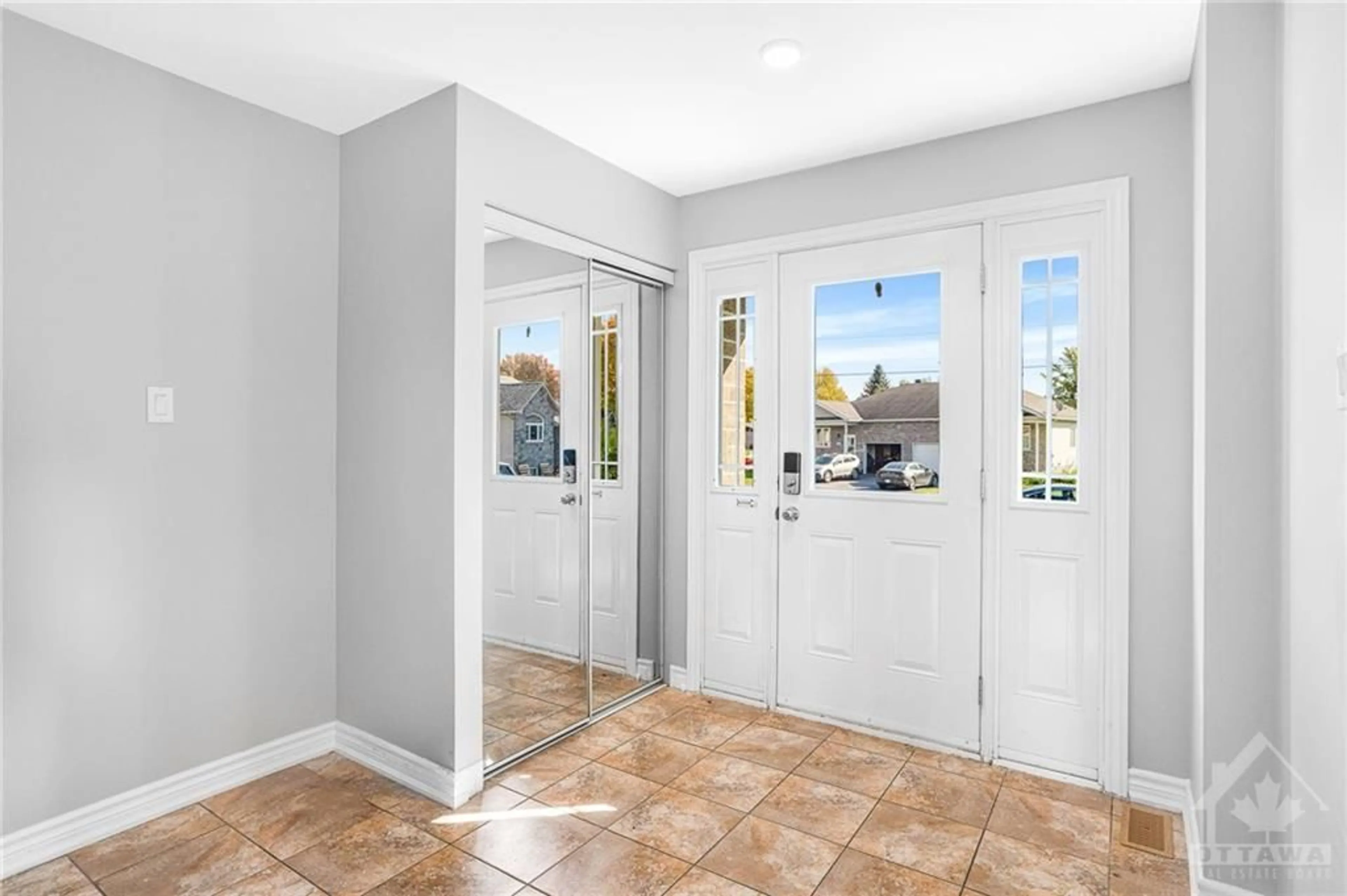35 GAREAU Cres, St Isidore, Ontario K0C 2B0
Contact us about this property
Highlights
Estimated ValueThis is the price Wahi expects this property to sell for.
The calculation is powered by our Instant Home Value Estimate, which uses current market and property price trends to estimate your home’s value with a 90% accuracy rate.Not available
Price/Sqft-
Est. Mortgage$2,272/mo
Tax Amount (2023)$4,230/yr
Days On Market25 days
Description
Welcome to 35 Gareau Crescent, a beautiful two-story home built in 2008. This immaculate property offers 4 bedrooms, 3 bathrooms, and a convenient single-car garage. Located in the desirable street in St-Isidore, the home sits on a huge pie shape lot with no rear neighbours and is only about 35 minutes from Ottawa. The main floor features hardwood and ceramic flooring, a gourmet kitchen, and a dining and living room overlooking the backyard. Convenient laundry area & 2pce bathroom on main floor. The upper level includes a large primary bedroom, two additional bedrooms, and a main bathroom. The fully finished basement has a convenient 2pce bathroom, a good size office space, a recreational room, a bedroom and lots of storage. The backyard offers plenty of deck space & no rear neighbours. Situated on a quiet street. Book your private showing today!
Property Details
Interior
Features
Main Floor
Family Rm
13’2” x 14’8”Dining Rm
12’9” x 11’1”Kitchen
9’11” x 15’11”Bath 2-Piece
7’1” x 4’8”Exterior
Parking
Garage spaces 1
Garage type -
Other parking spaces 7
Total parking spaces 8
Property History
 28
28


