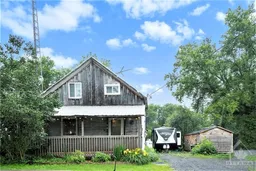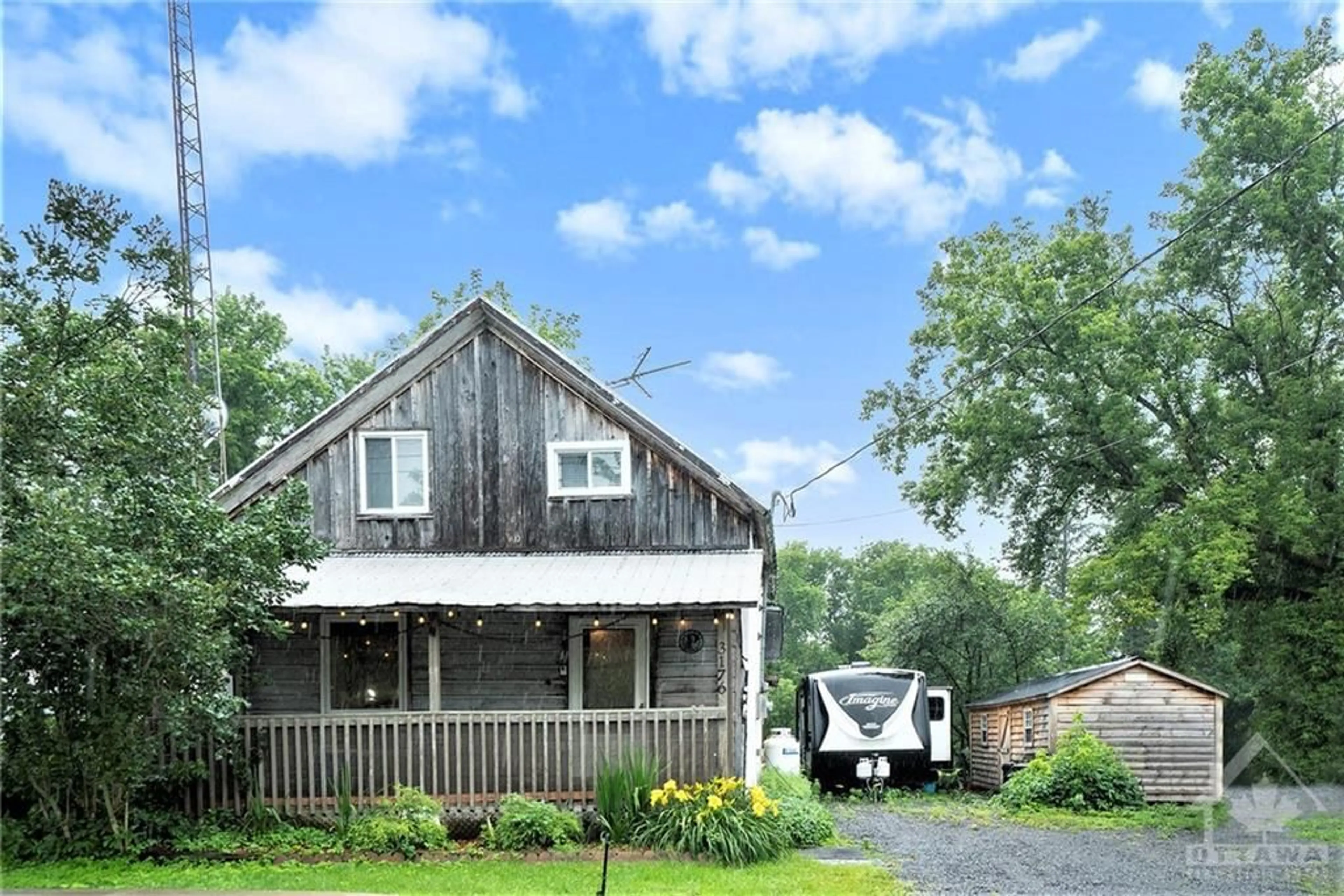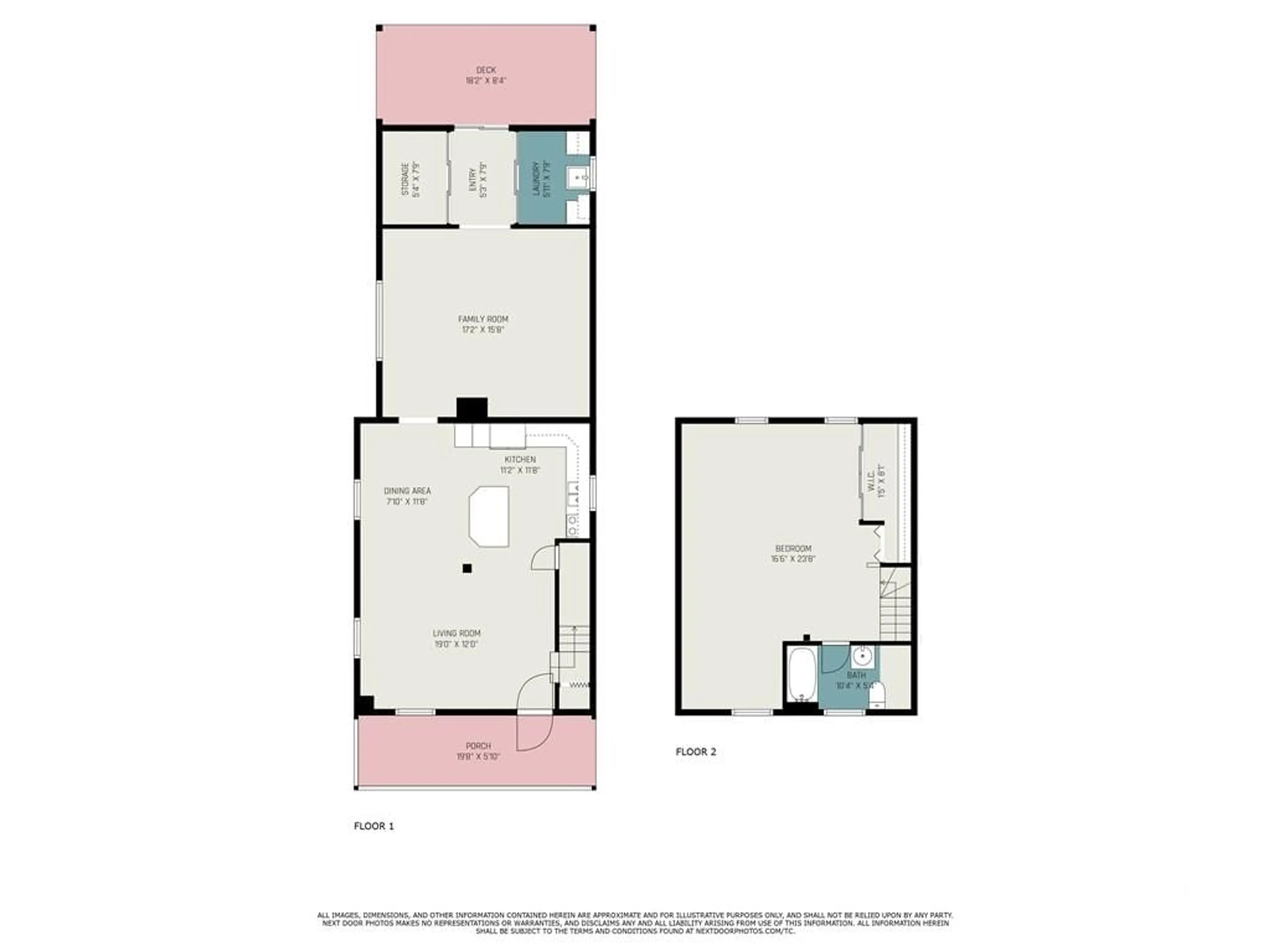3176 COUNTY ROAD 15 Rd, Fournier, Ontario K0B 1G0
Contact us about this property
Highlights
Estimated ValueThis is the price Wahi expects this property to sell for.
The calculation is powered by our Instant Home Value Estimate, which uses current market and property price trends to estimate your home’s value with a 90% accuracy rate.$232,000*
Price/Sqft-
Days On Market15 days
Est. Mortgage$1,241/mth
Tax Amount (2023)$1,157/yr
Description
*SOME PHOTOS HAVE BEEN VIRTUALLY STAGED* Discover the allure of this charming Fournier home, featuring a spacious open-concept design that effortlessly blends comfort and style. The cozy, rustic interior invites you in, creating a warm and inviting atmosphere. The main level showcases an expansive living area, seamlessly connected to the dining space and a well-appointed kitchen, complete with a sit-at island. At the back of the home, an addition provides the ideal space for a family room and entertaining guests, ensuring plenty of room for relaxation and gatherings. Upstairs, you'll find a generously sized bedroom paired with a full bathroom, offering a private retreat. Step outside to enjoy the expansive, treed lot, providing a serene outdoor escape. Whether you’re looking to unwind in nature or host outdoor activities, this large yard offers endless possibilities. Embrace the charm of this Fournier home – don't miss it!
Property Details
Interior
Features
Main Floor
Living Rm
19'0" x 12'0"Dining Rm
11'8" x 7'10"Kitchen
11'8" x 11'2"Family Rm
17'2" x 15'8"Exterior
Features
Parking
Garage spaces -
Garage type -
Other parking spaces 2
Total parking spaces 2
Property History
 25
25

