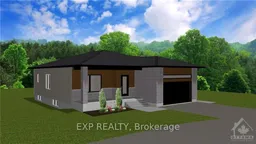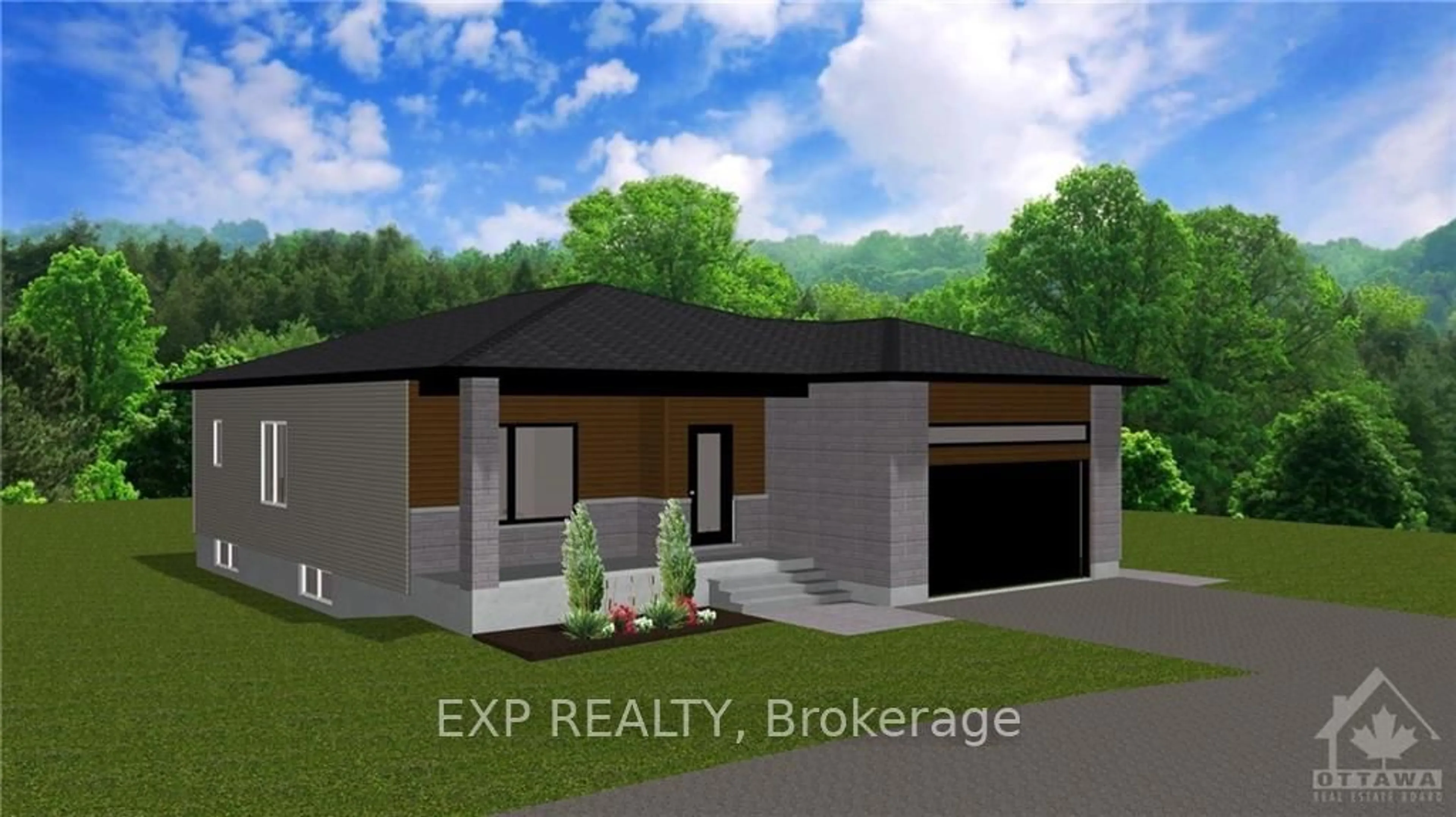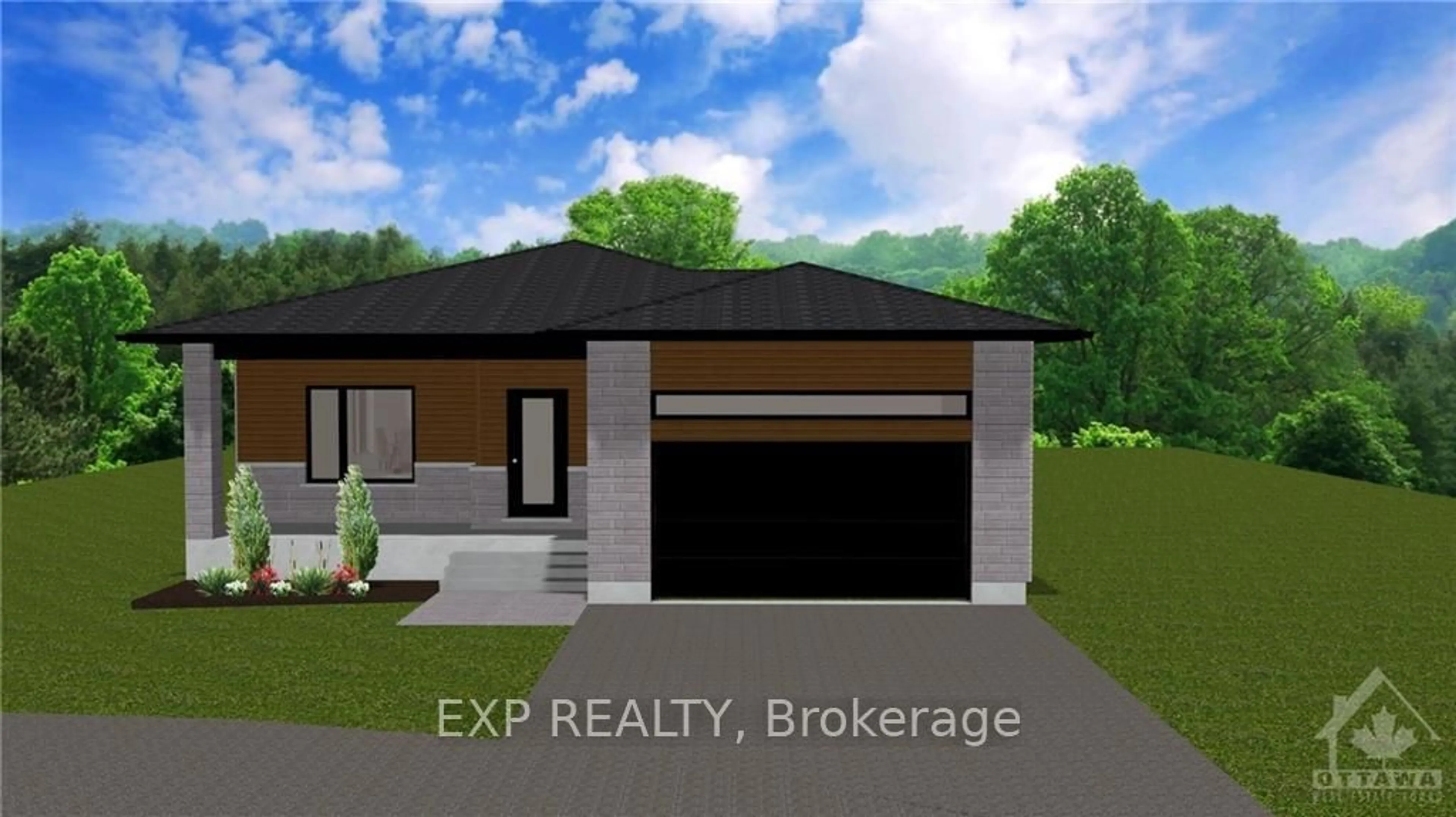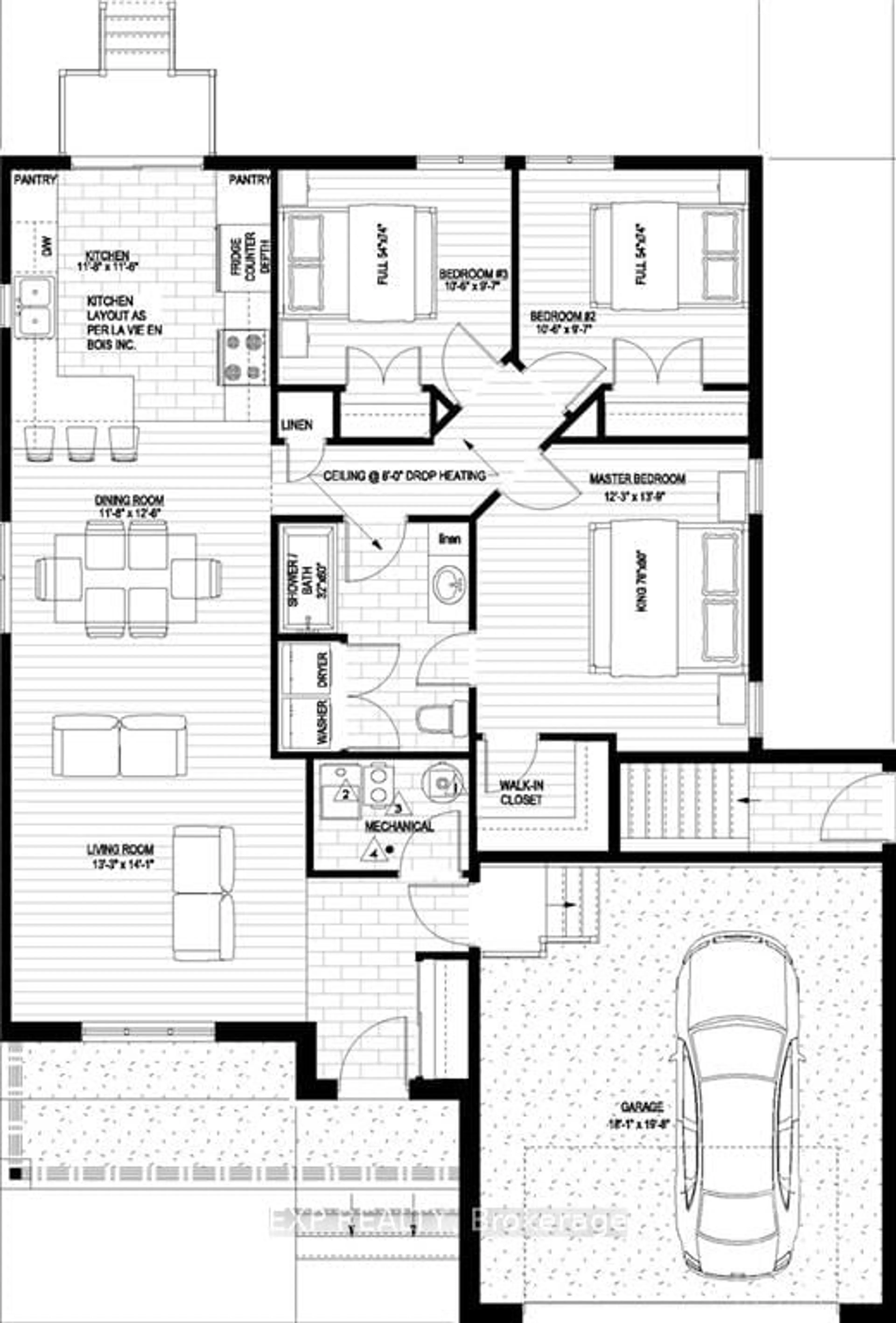263 BOURDEAU St, The Nation, Ontario K0A 2M0
Contact us about this property
Highlights
Estimated ValueThis is the price Wahi expects this property to sell for.
The calculation is powered by our Instant Home Value Estimate, which uses current market and property price trends to estimate your home’s value with a 90% accuracy rate.Not available
Price/Sqft-
Est. Mortgage$2,963/mo
Tax Amount (2024)-
Days On Market174 days
Description
Flooring: Ceramic, Welcome to Whitehorse, the perfect bungalow that can bring in extra income with a full secondary unit. You will love the bright and open-concept floor plan that flows seamlessly! Cozy up in your inviting living room and prepare wonderful meals in your spacious kitchen. The side counter space is perfect to sit and relax. Retreat in your primary suite complete with a walk-in closet. The 3-piece bathroom conveniently comes with a linen closet for extra storage. The secondary unit with a private entrance is perfect for your guests or as an income suite, boasting a large kitchen with an island and a walk-in pantry, 2 bedrooms, a laundry room, and a spacious living room area. You will love everything about your new home and the thriving community of Limoges! Comes with two hydro meters, two gas meters, and two water meters., Flooring: Laminate
Property Details
Interior
Features
Main Floor
Living
4.29 x 4.03Kitchen
3.55 x 3.50Dining
3.81 x 3.55Bathroom
Exterior
Features
Parking
Garage spaces 1
Garage type Attached
Other parking spaces 2
Total parking spaces 3
Property History
 6
6


