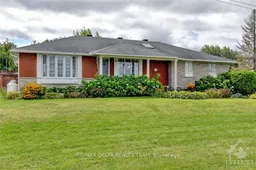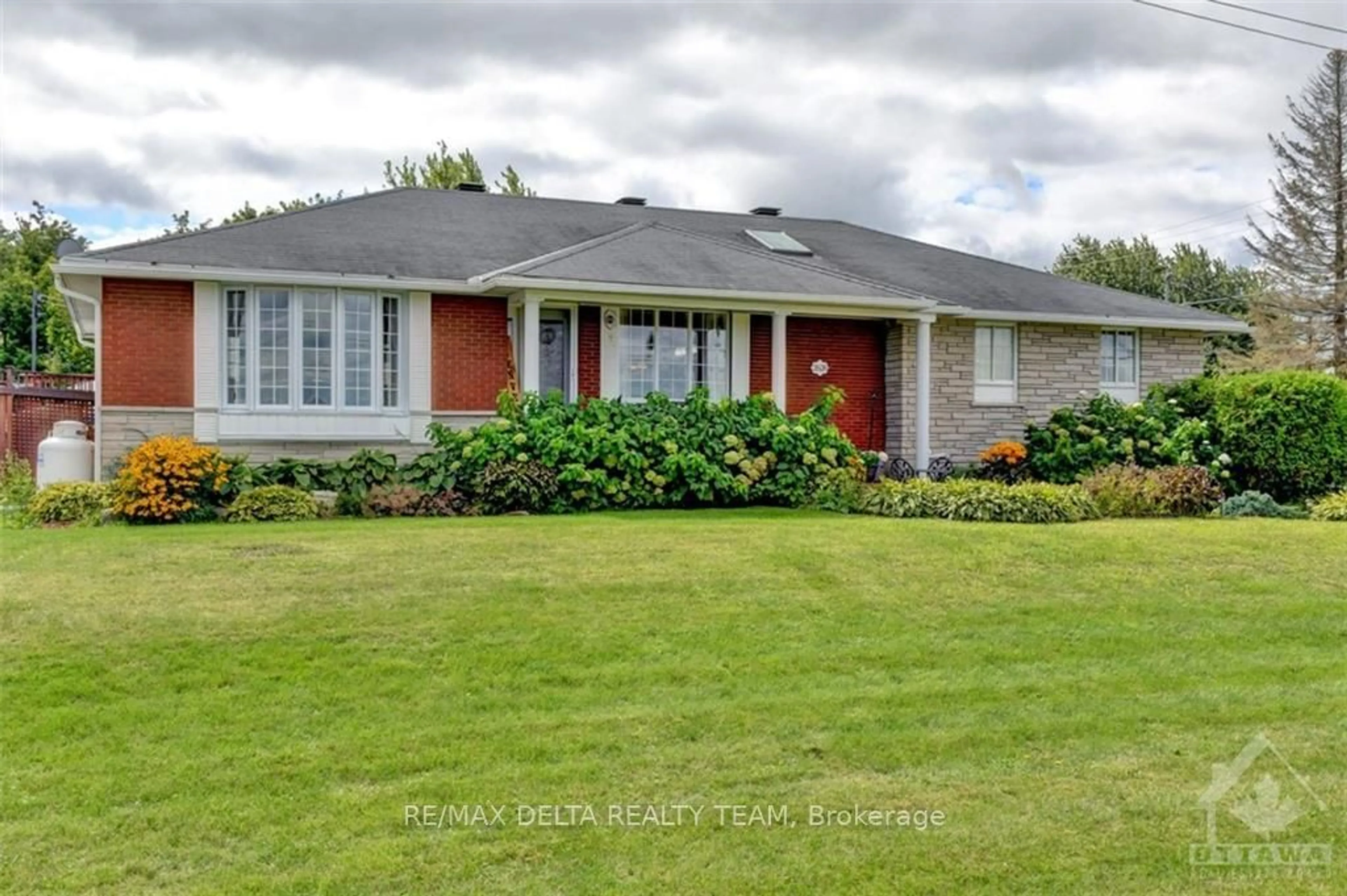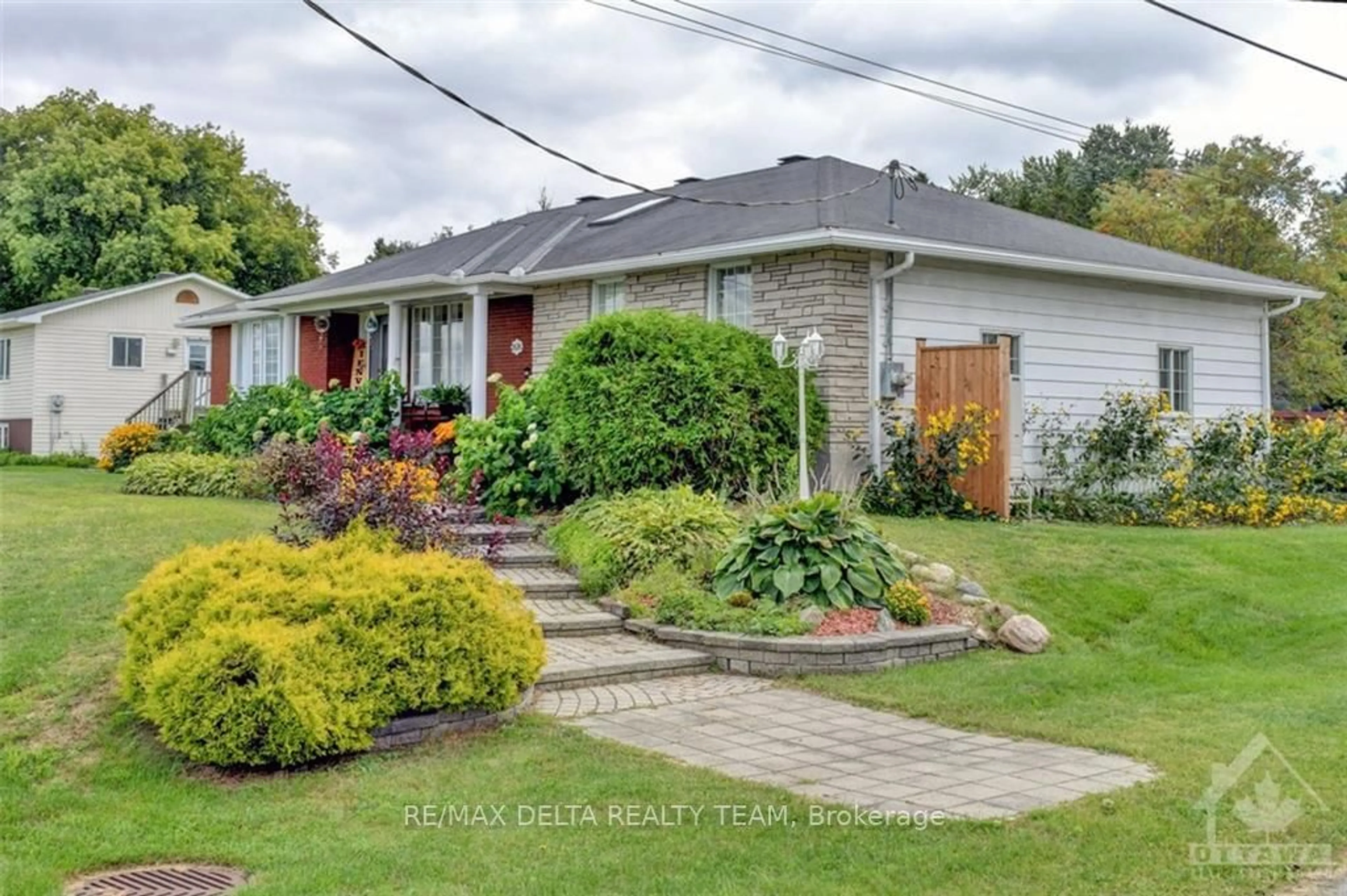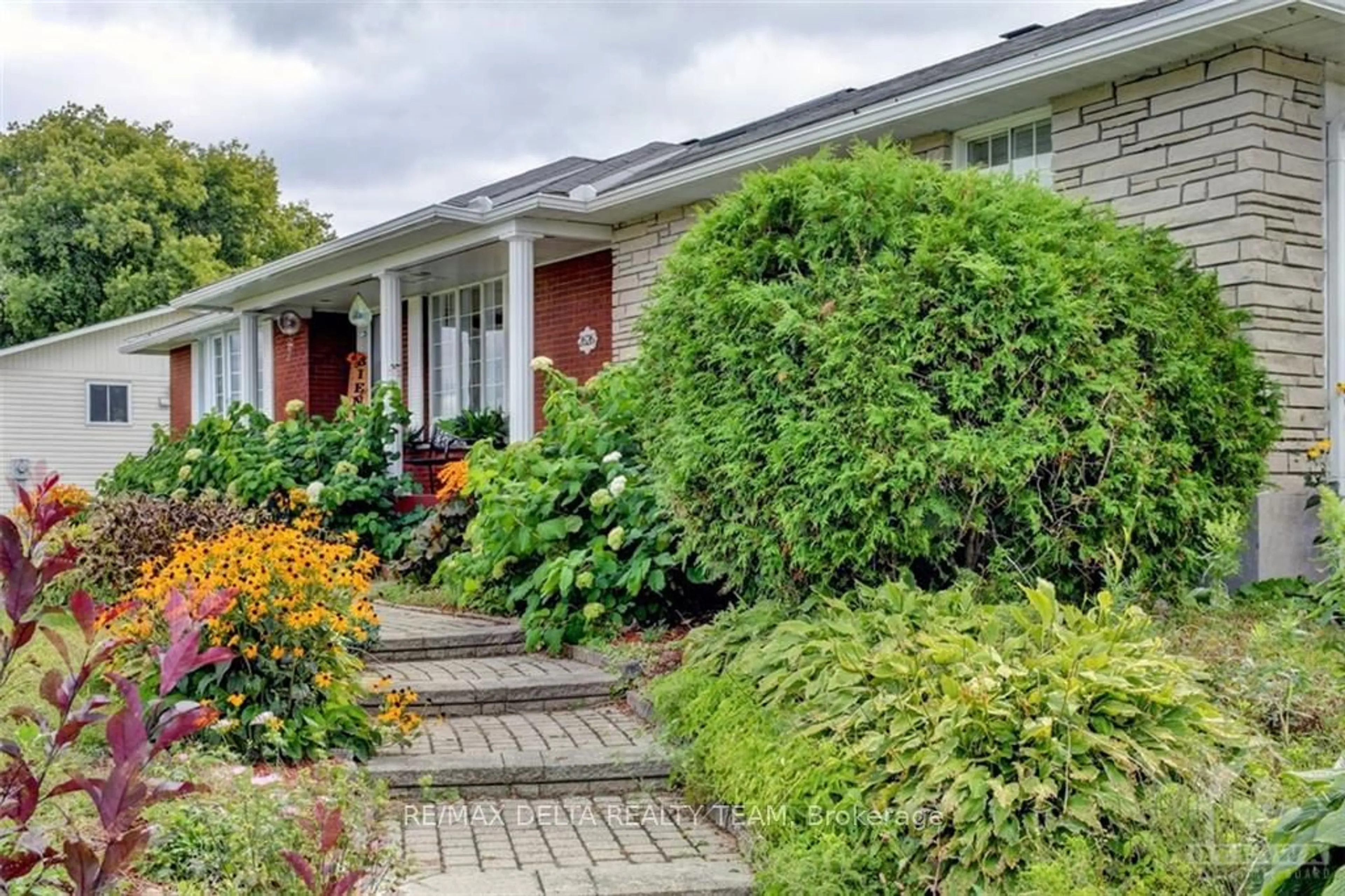2626 ST-ISIDORE Rd, Ontario K0C 2B0
Contact us about this property
Highlights
Estimated ValueThis is the price Wahi expects this property to sell for.
The calculation is powered by our Instant Home Value Estimate, which uses current market and property price trends to estimate your home’s value with a 90% accuracy rate.Not available
Price/Sqft-
Est. Mortgage$2,276/mo
Tax Amount (2023)$4,948/yr
Days On Market73 days
Description
Flooring: Hardwood, Flooring: Ceramic, Welcome to your dream home! This immaculate 2 plus 1 bedroom bungalow offers a perfect blend of modern comfort and classic charm. As you step inside, you'll be greeted by a bright, airy living space adorned with fresh paint and gleaming hardwood floors. The spacious, open-concept layout seamlessly connects the cozy sunroom to a stylishly updated kitchen with island, dining & breakfast area and ample cabinet space for all your culinary needs. A large living room & two bedrooms completes the main floor. The lower level has a 3rd room which is presently used as the primary bedroom, a large family room w/ fireplace, 2nd bathroom, home office/craft room, kitchen, all to provides added versatility to suit your lifestyle, Even a multi gen home! Outside, the property boasts a beautifully maintained garden with lush greenery and a charming patio area perfect for relaxing or entertaining. This bungalow is truly move-in ready. Don't miss your chance to make this delightful property your own!, Flooring: Carpet Wall To Wall
Property Details
Interior
Features
Main Floor
Living
4.92 x 3.65Dining
3.96 x 3.65Kitchen
5.18 x 5.25Sunroom
5.18 x 3.65Exterior
Features
Parking
Garage spaces 1
Garage type Attached
Other parking spaces 3
Total parking spaces 4
Property History
 30
30


