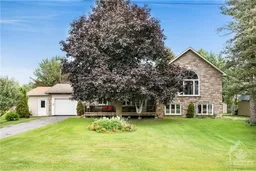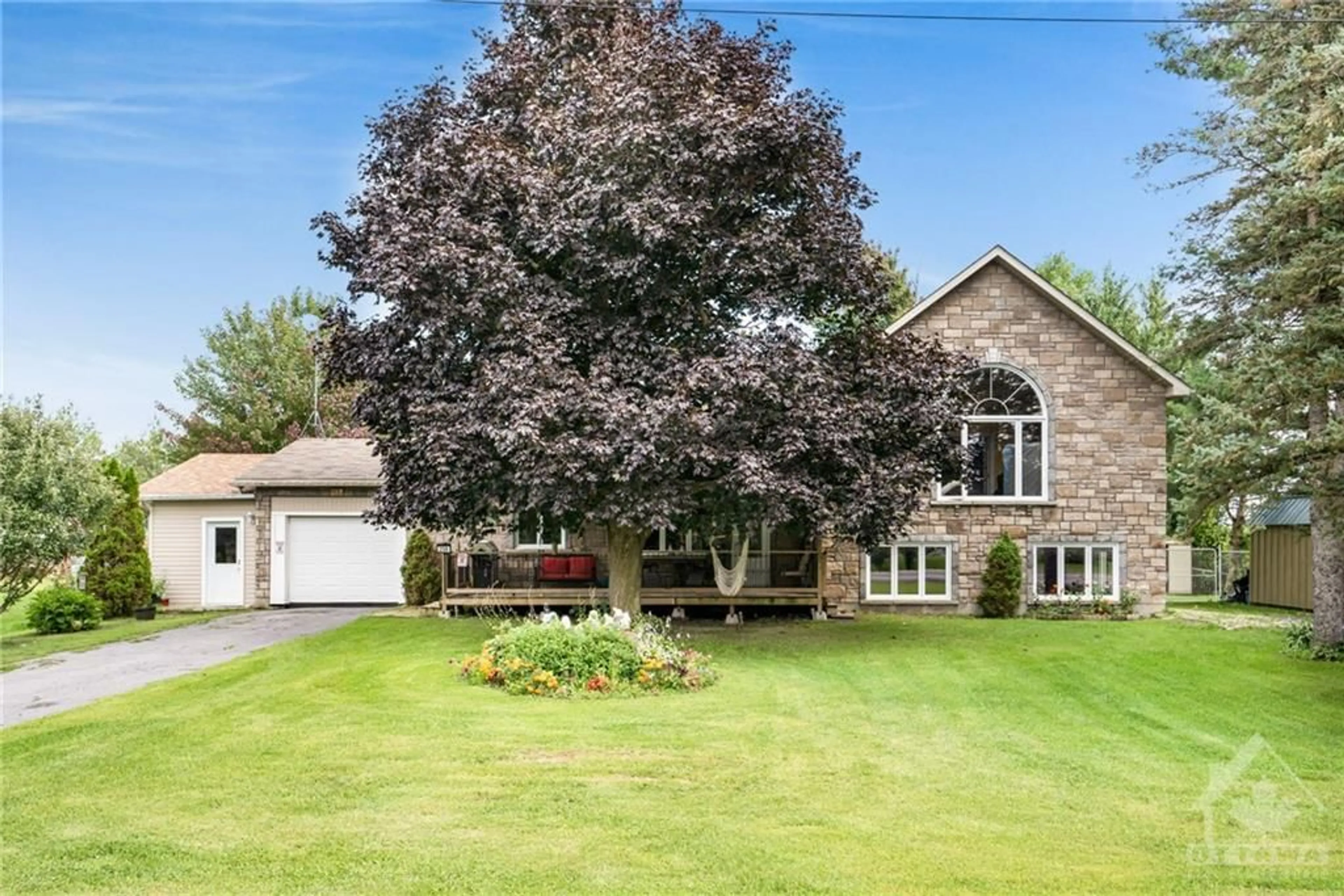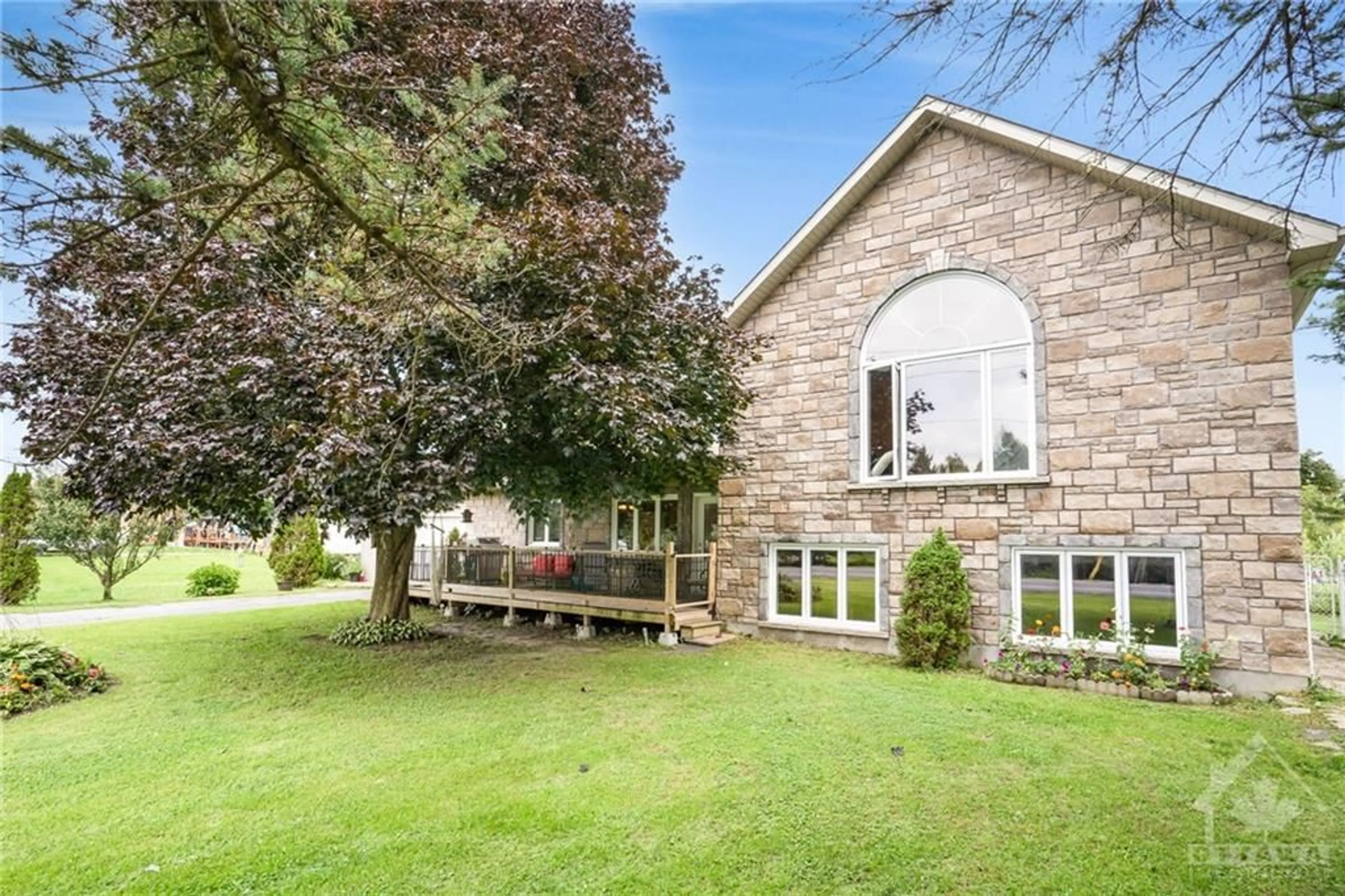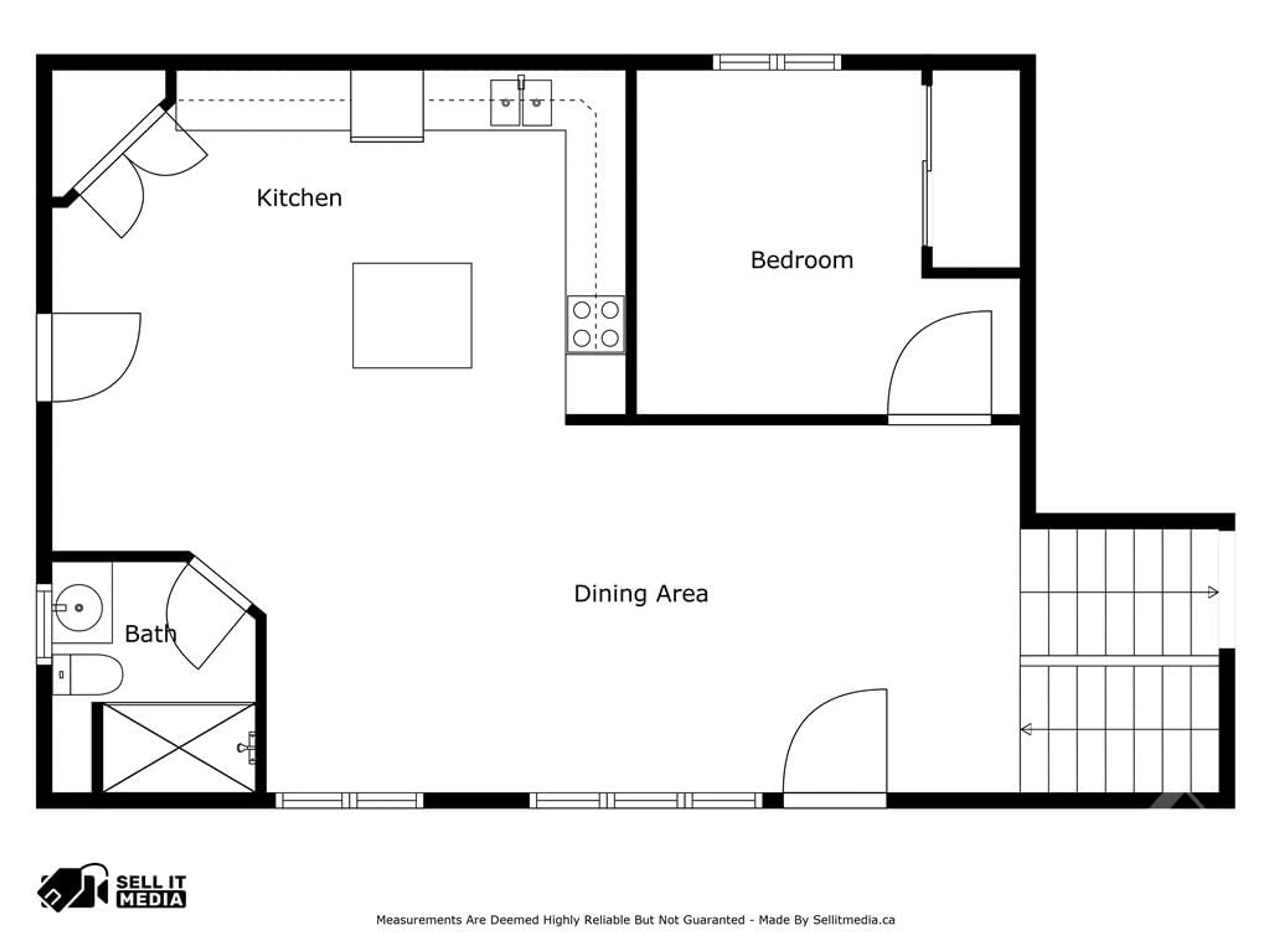259 ST BERNARDIN St, St Bernardin, Ontario K0B 1N0
Contact us about this property
Highlights
Estimated ValueThis is the price Wahi expects this property to sell for.
The calculation is powered by our Instant Home Value Estimate, which uses current market and property price trends to estimate your home’s value with a 90% accuracy rate.$516,000*
Price/Sqft-
Est. Mortgage$2,705/mth
Tax Amount (2024)$3,458/yr
Days On Market10 days
Description
WELCOME TO YOUR SERENE RETREAT IN A QUIET COUNTRY SETTING! This charming home offers over 1,600 sq ft of thoughtfully designed living space, featuring a peaceful backyard with no rear neighbors and no neighboring homes to the right—perfect for your own private oasis. Step inside to discover a spacious kitchen, seamlessly flowing into a huge dining area which makes it ideal for entertaining guests and family. The second floor includes an impressive living room and a master bedroom with a walk-in closet and ensuite bathroom, ensuring your personal space is comfortable. The home boasts 2 additional bedrooms and 1 more bathroom. The basement, with its impressive 9-foot ceilings and large windows, is bathed in natural light, creating a bright and inviting atmosphere. Situated in a welcoming neighborhood, this property blends the tranquility of country living with the convenience of modern amenities. Don’t wait, make this peaceful retreat your new home! 24 hr irrevocable on all offers.
Property Details
Interior
Features
Main Floor
Foyer
7'10" x 12'1"Dining Rm
16'8" x 12'1"Kitchen
11'6" x 11'9"Bath 3-Piece
7'7" x 6'6"Exterior
Features
Parking
Garage spaces 1
Garage type -
Other parking spaces 5
Total parking spaces 6
Property History
 30
30


