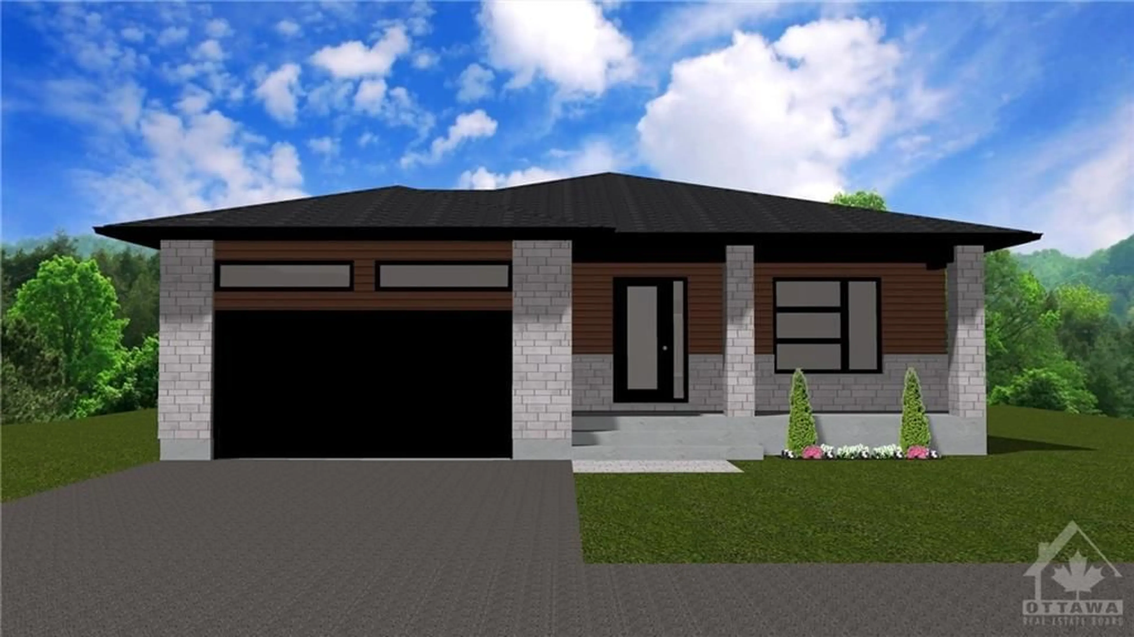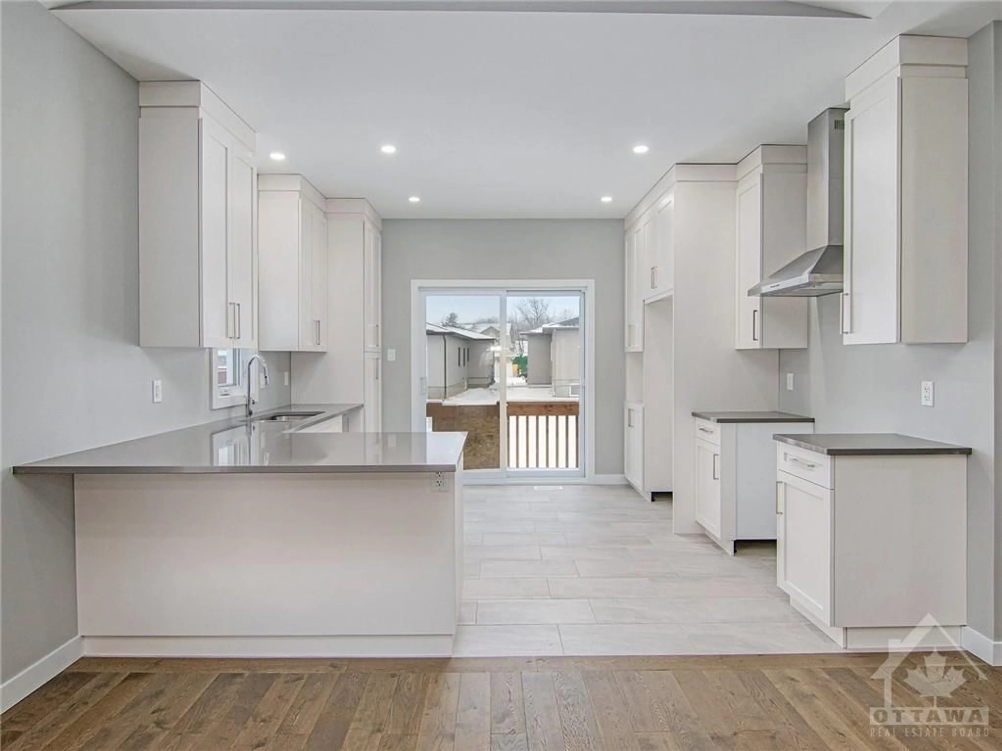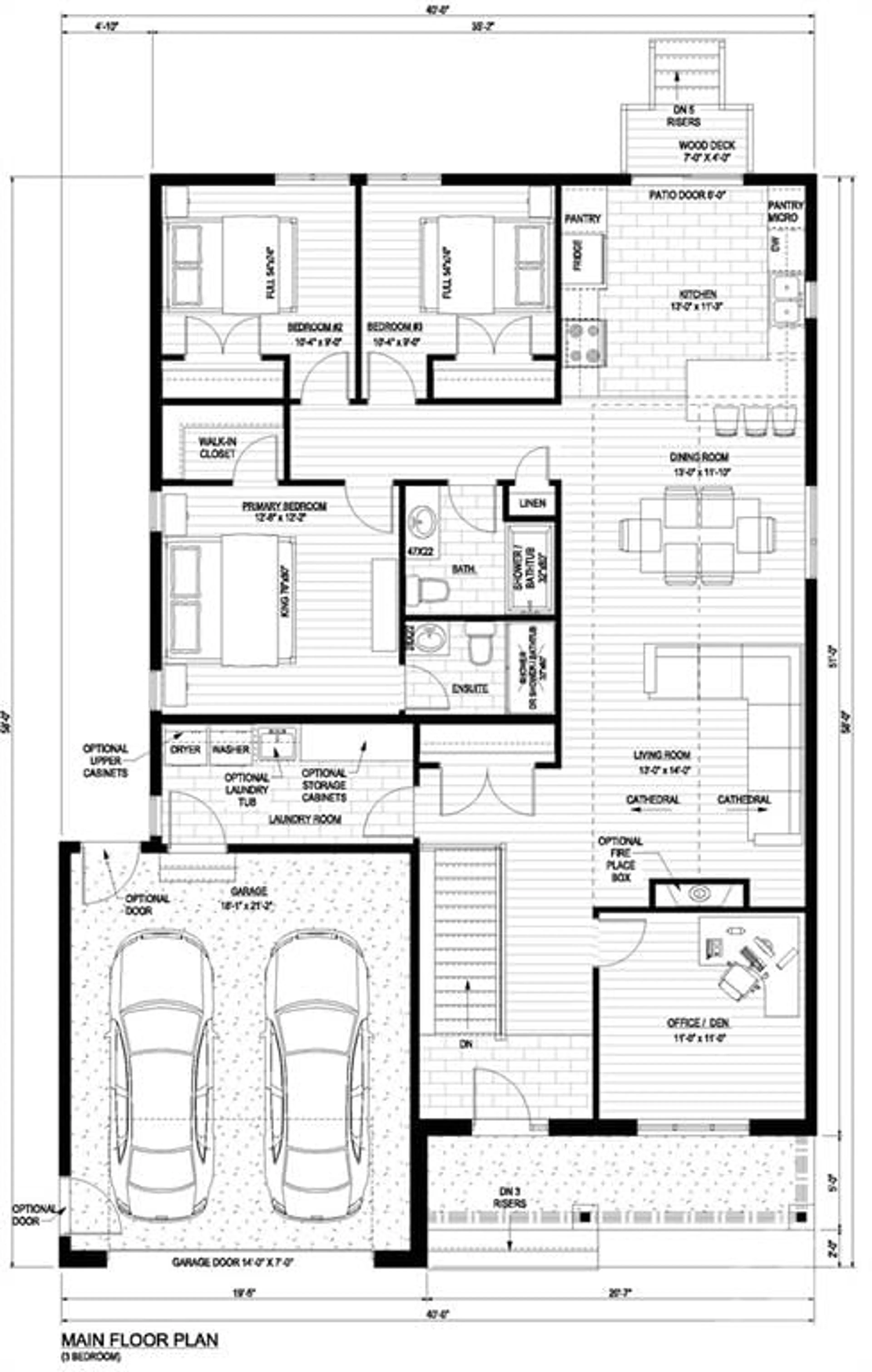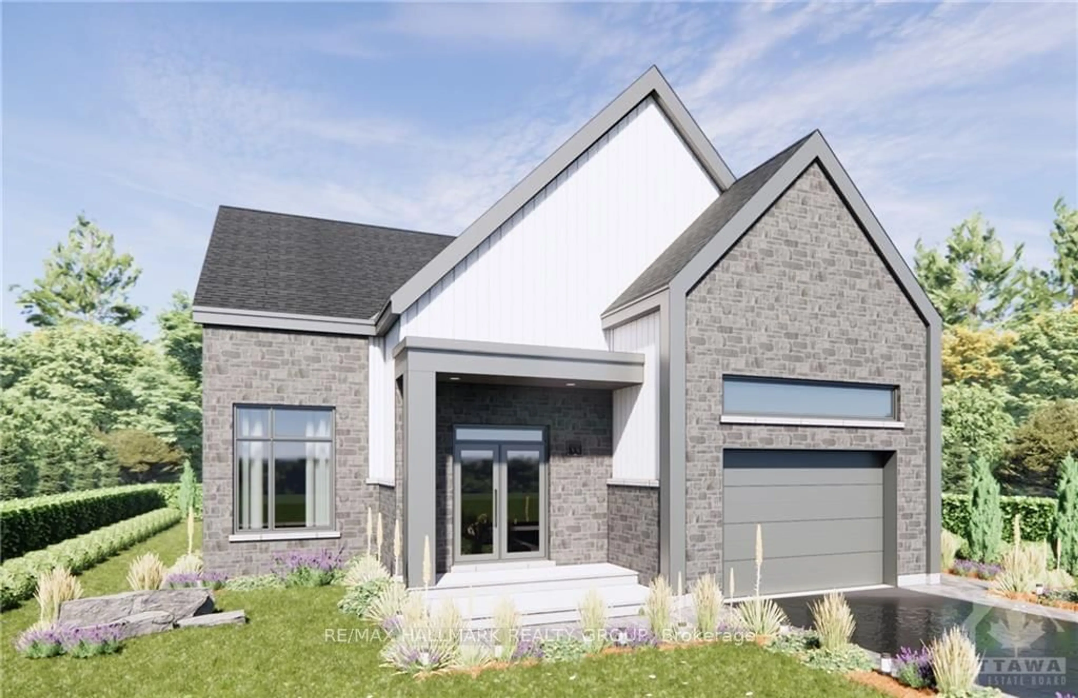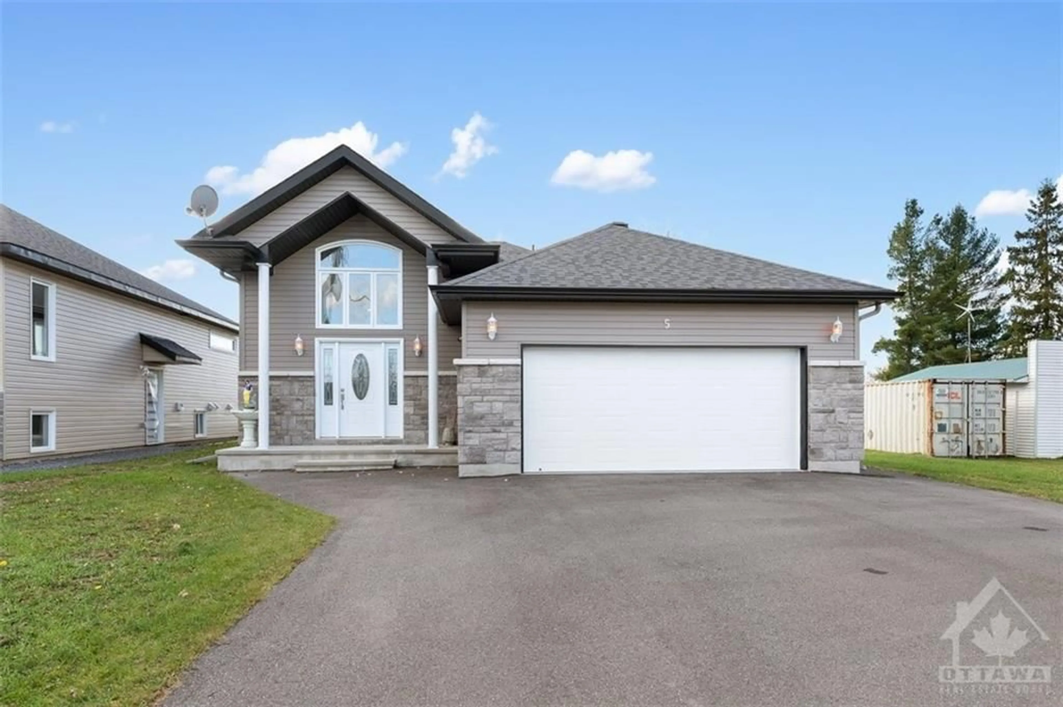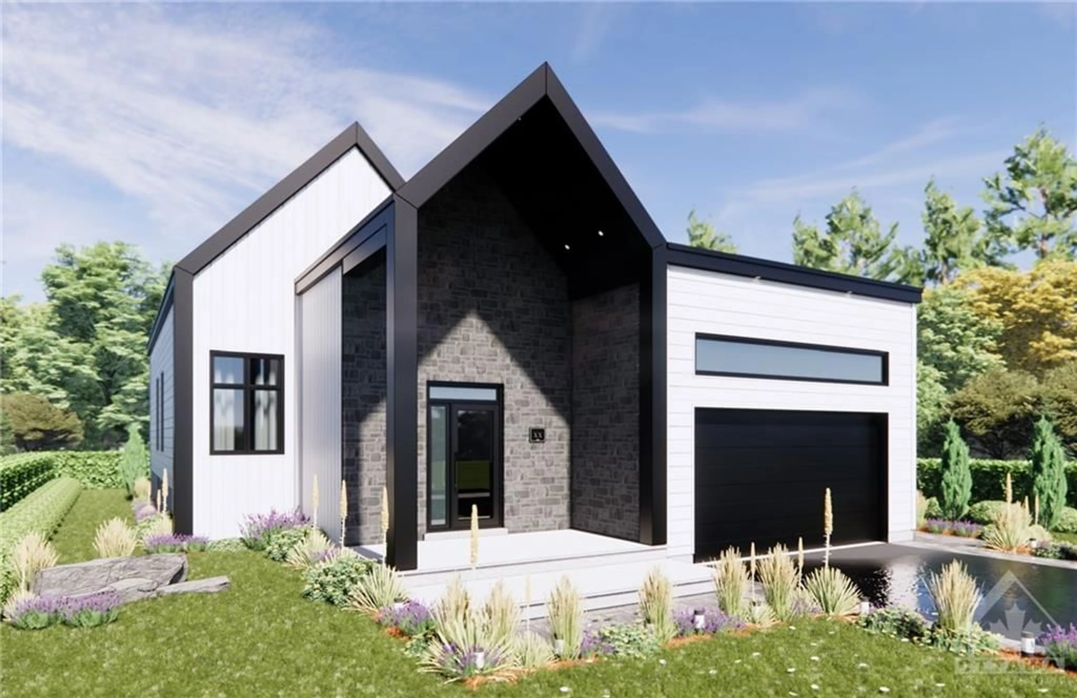245 BOURDEAU Blvd, Limoges, Ontario K0A 2M0
Contact us about this property
Highlights
Estimated ValueThis is the price Wahi expects this property to sell for.
The calculation is powered by our Instant Home Value Estimate, which uses current market and property price trends to estimate your home’s value with a 90% accuracy rate.Not available
Price/Sqft-
Est. Mortgage$2,963/mo
Tax Amount (2024)-
Days On Market121 days
Description
Welcome to your dream home in Limoges! This stunning bungalow, built by a reputable builder Benam Construction, boasts a double car garage, 3 bedrooms plus a den, and 2 bathrooms. The open concept layout features cathedral ceilings, creating an airy and inviting space. The large primary bedroom includes a walk-in closet and a luxurious 5-piece ensuite. Enjoy the convenience of a mudroom with laundry and a fully sodded exterior yard with a double wide paved driveway. Experience premium finishes typically considered upgrades, such as floor-to-ceiling kitchen cabinets, 9-foot ceilings, and hardwood floors in the main living areas. This home is perfectly located just steps away from the Nation Sports Complex and Ecole St-Viateur. Enjoy proximity to Calypso Water Park, and Larose Forest. This is more than a house; it’s a lifestyle. Don’t miss out on this fantastic opportunity! Pictures are of a previously built home.
Property Details
Interior
Features
Main Floor
Dining Rm
13'0" x 11'10"Kitchen
13'0" x 11'3"Primary Bedrm
12'8" x 12'2"Walk-In Closet
Exterior
Features
Parking
Garage spaces 2
Garage type -
Other parking spaces 4
Total parking spaces 6
Property History
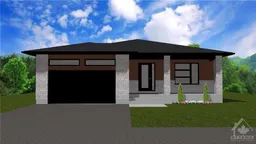 28
28
