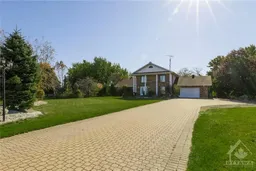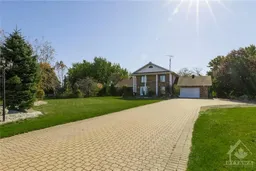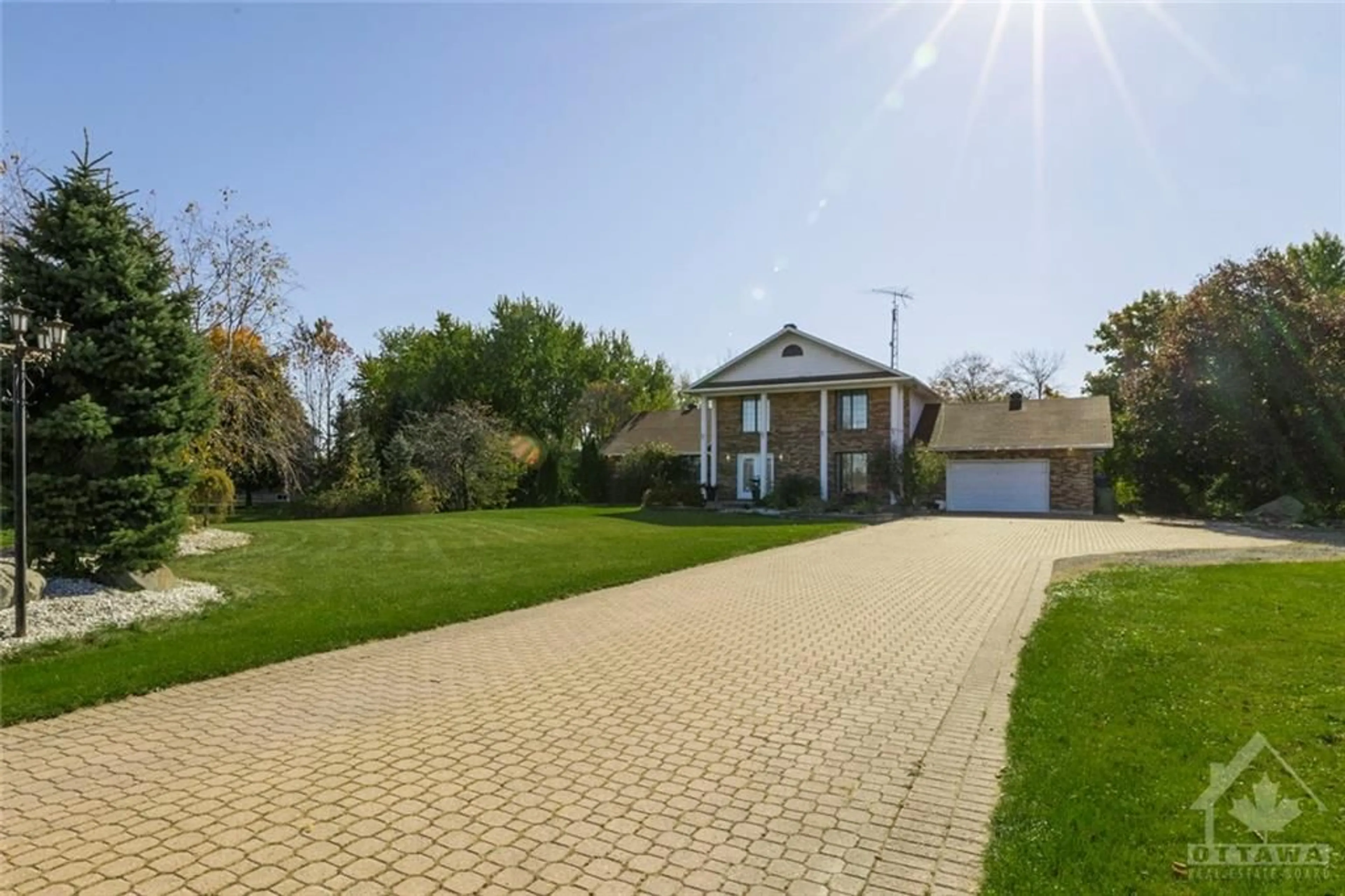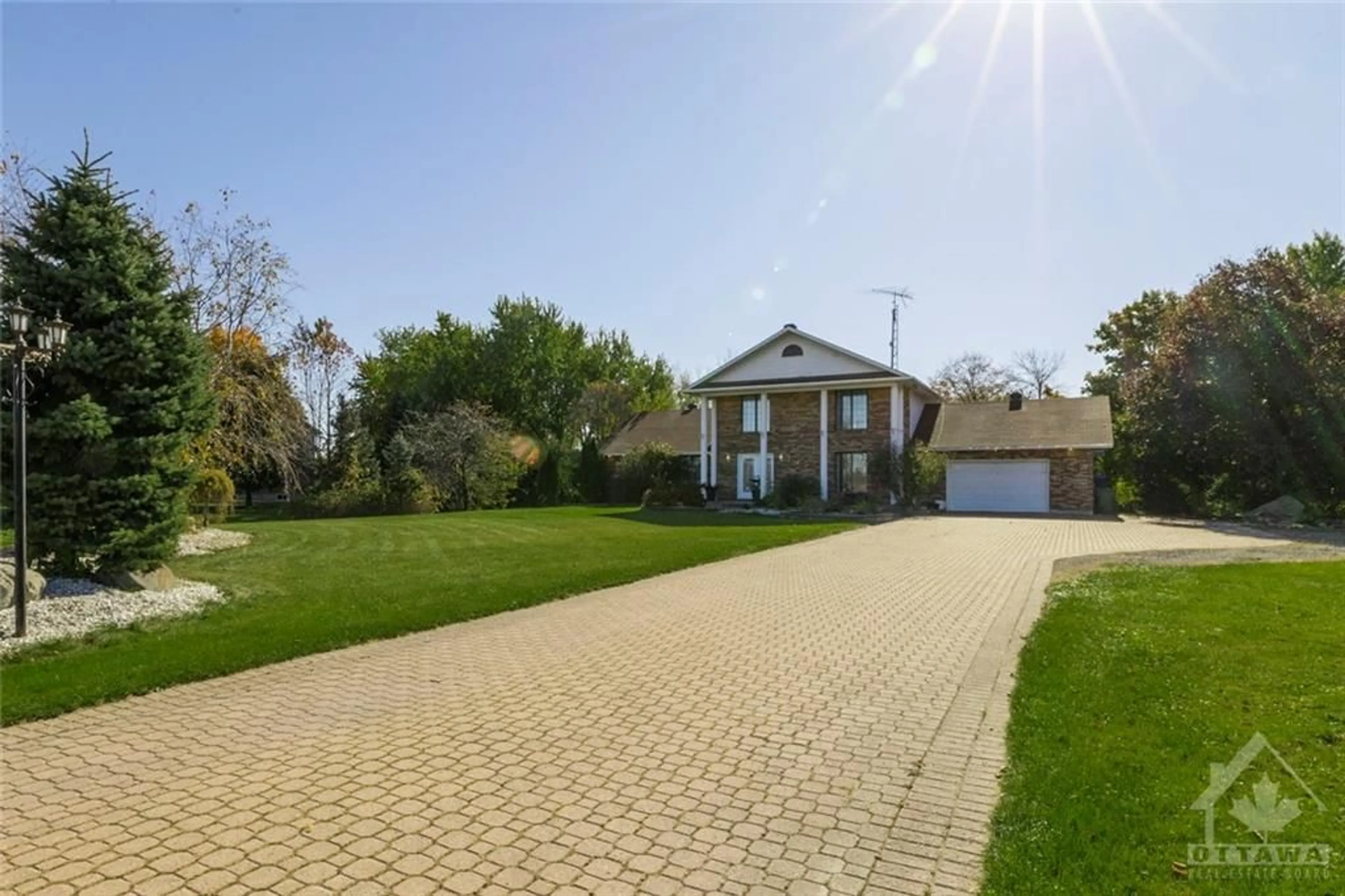2290 MAINVILLE Rd, St Isidore, Ontario K0C 2B0
Contact us about this property
Highlights
Estimated ValueThis is the price Wahi expects this property to sell for.
The calculation is powered by our Instant Home Value Estimate, which uses current market and property price trends to estimate your home’s value with a 90% accuracy rate.Not available
Price/Sqft-
Est. Mortgage$2,576/mo
Tax Amount (2024)$5,587/yr
Days On Market15 days
Description
This beautiful home sits on a sprawling 1-acre lot in a serene country setting with no rear neighbours, offering privacy and tranquility. Conveniently located just minutes from the 417 (exit 51) and Saint Isidore, the property provides a perfect blend of rural charm and accessibility. The grand entrance features a stunning staircase and a sun-filled formal living room. The open-concept kitchen and dining area offer plenty of space for gatherings, while the extra-large family room presents endless possibilities and sits above an indoor pool, ready to be uncovered. The main floor boasts a spacious primary bedroom with a walk-in closet and ensuite, as well as an office, mudroom with laundry & dog wash station. Upstairs, there are four bedrooms & full bathroom, & the finished basement features a rec room, an additional bedroom, and a gym area. Completing this impressive home is a heated double-car garage, perfect for all your storage and workshop needs. Don't miss this unique opportunity!
Property Details
Interior
Features
Main Floor
Living Rm
21'2" x 14'4"Dining Rm
21'5" x 14'3"Kitchen
13'3" x 12'2"Primary Bedrm
13'0" x 14'0"Exterior
Features
Parking
Garage spaces 2
Garage type -
Other parking spaces 6
Total parking spaces 8
Property History
 30
30 30
30

