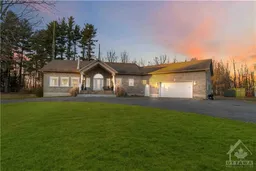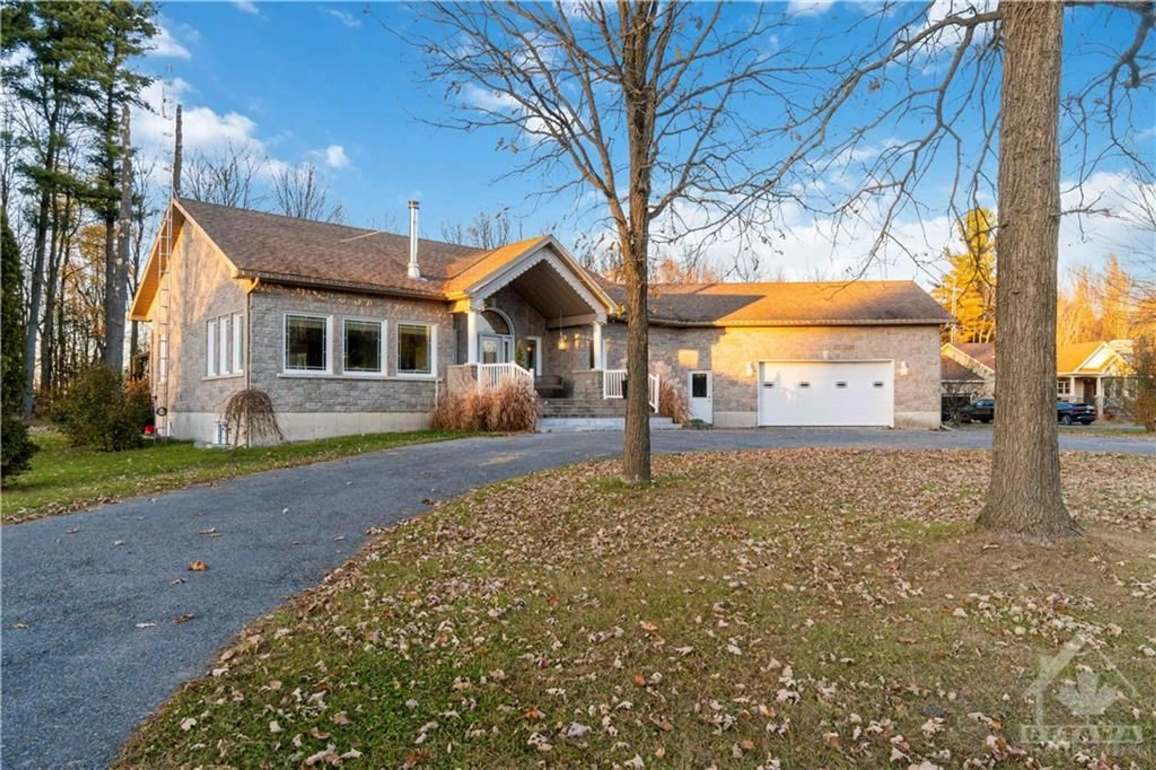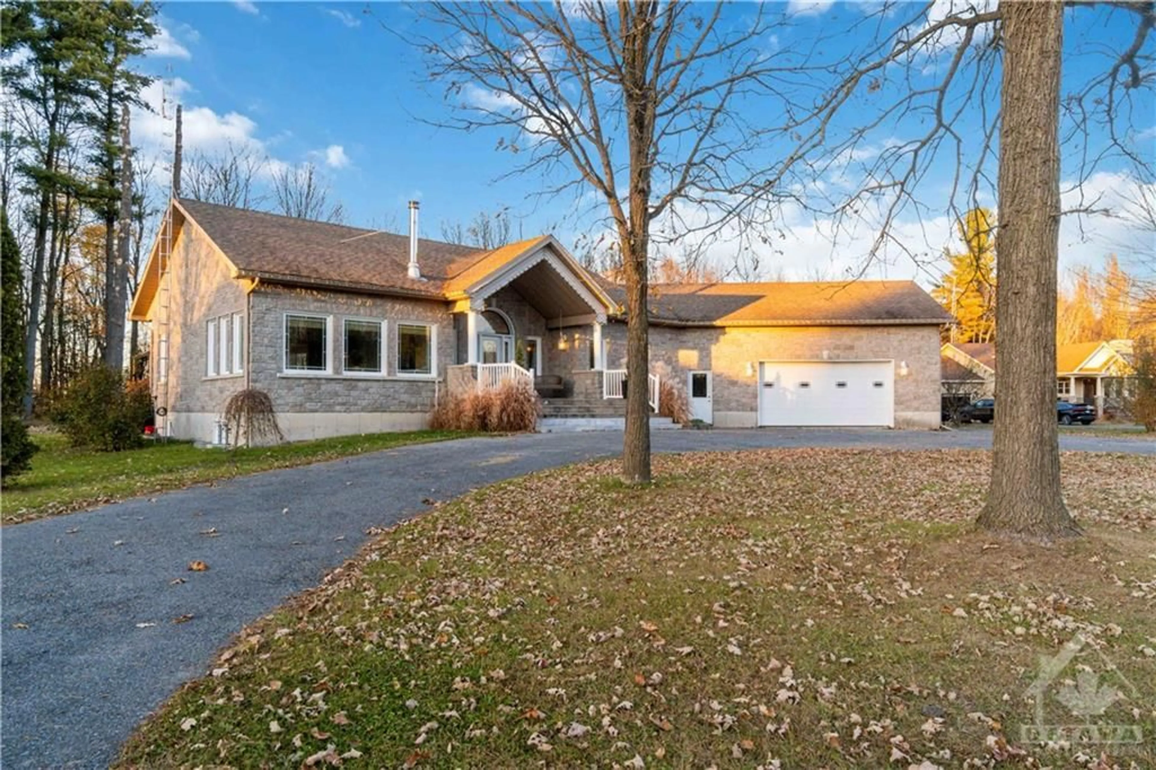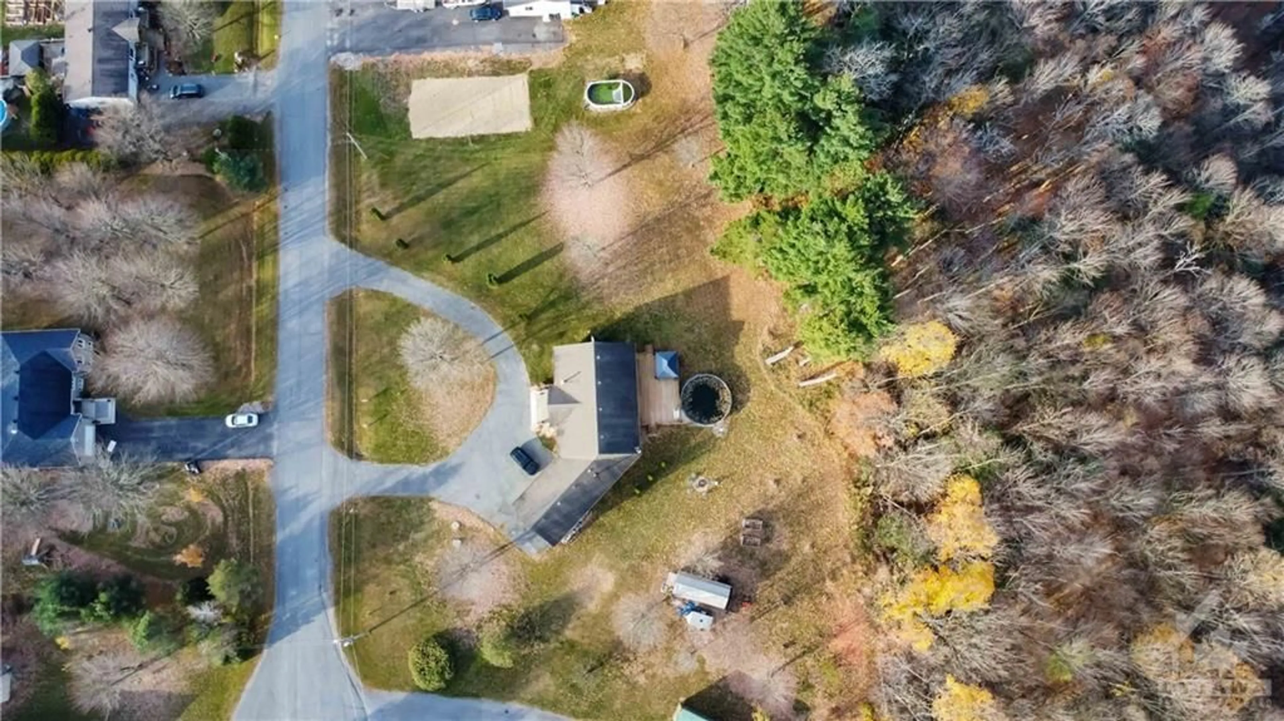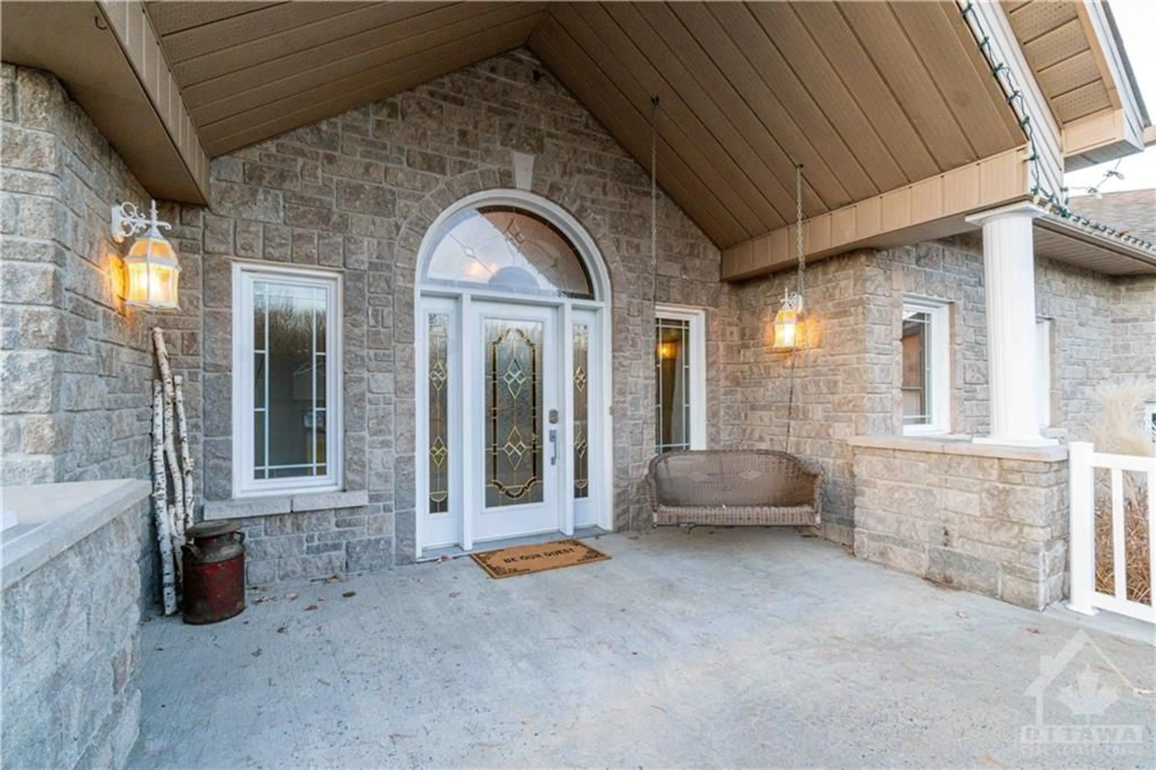2081 FRANCHE Rd, Casselman, Ontario K0A 1M0
Contact us about this property
Highlights
Estimated ValueThis is the price Wahi expects this property to sell for.
The calculation is powered by our Instant Home Value Estimate, which uses current market and property price trends to estimate your home’s value with a 90% accuracy rate.Not available
Price/Sqft-
Est. Mortgage$3,113/mo
Tax Amount (2024)$4,643/yr
Days On Market56 days
Description
Welcome to this refined 2+3 bedroom bungalow perched on a private 1 acre lot at the end of a cul-de-sac with no rear neighbours. This sun-filled home offers an open-concept layout ideal for entertaining and everyday living. The gourmet kitchen is a chef’s delight, with custom cabinetry, a spacious island and an expansive walk-in pantry. The primary suite is a serene haven, featuring a spa-inspired ensuite with a soaker tub and walk-in shower. This home combines sophistication with comfort, boasting radiant floor heating, including in the garage, a modern heat pump and a woodstove for cozy warmth. The lower level offers three additional bedrooms, two with walk-in closets, a full bathroom and a bright family room with a private walk-out, perfect for an in-law suite. The yard impresses with a large deck, pool and fire pit. Located just 15 minutes from Casselman and 45 minutes from Ottawa, this timeless property offers privacy, luxury, and convenience. Book your private showing today!
Property Details
Interior
Features
Lower Floor
Bedroom
16'6" x 12'9"Recreation Rm
13'8" x 20'8"Walk-In Closet
7'11" x 6'0"Walk-In Closet
7'11" x 6'0"Exterior
Features
Parking
Garage spaces 2
Garage type -
Other parking spaces 8
Total parking spaces 10
Property History
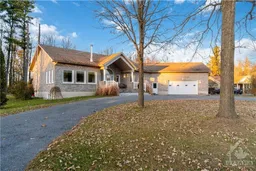 30
30