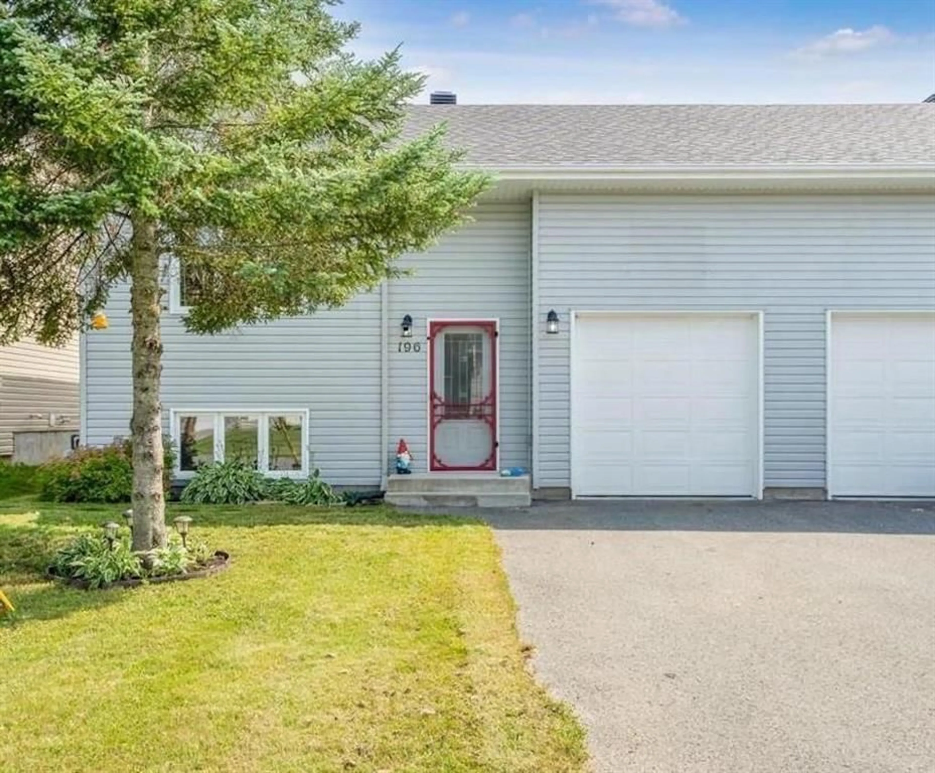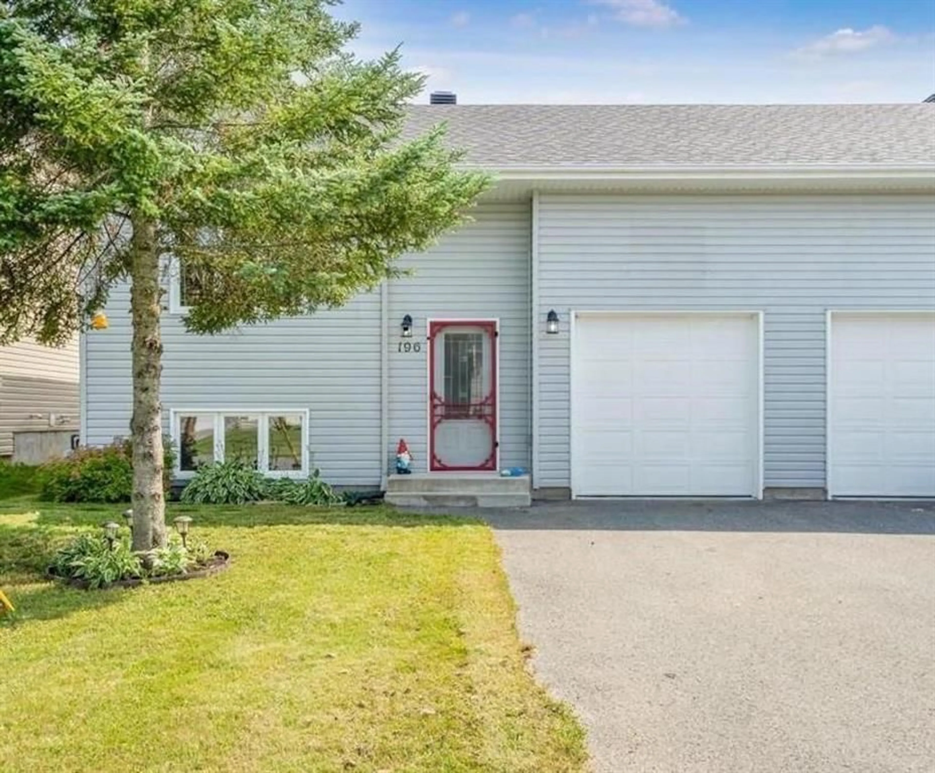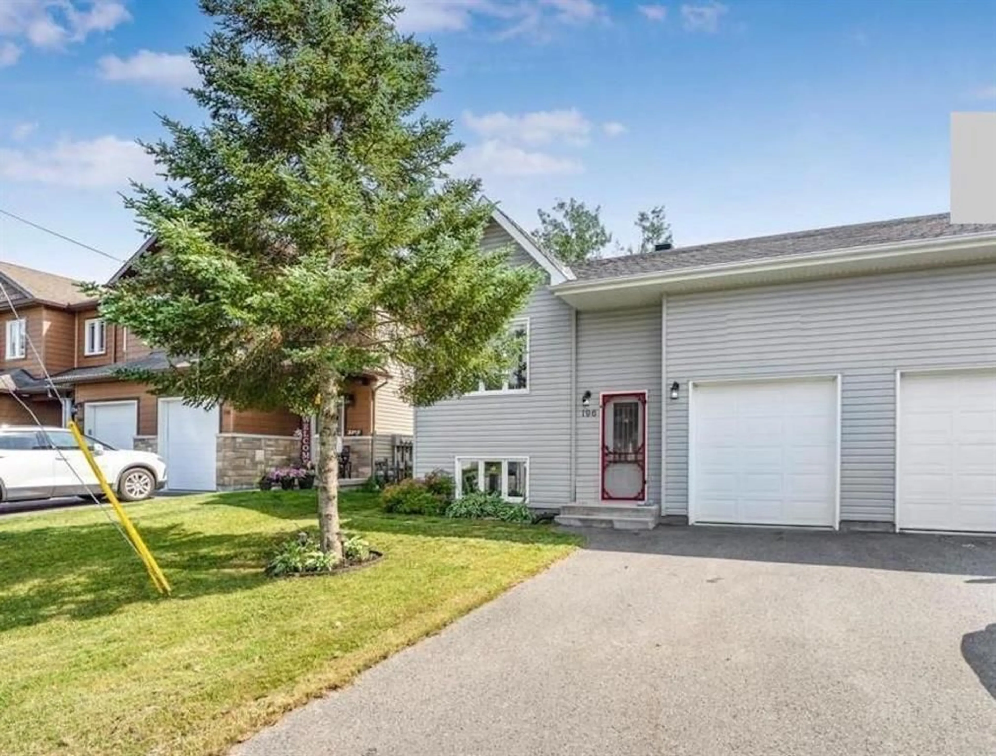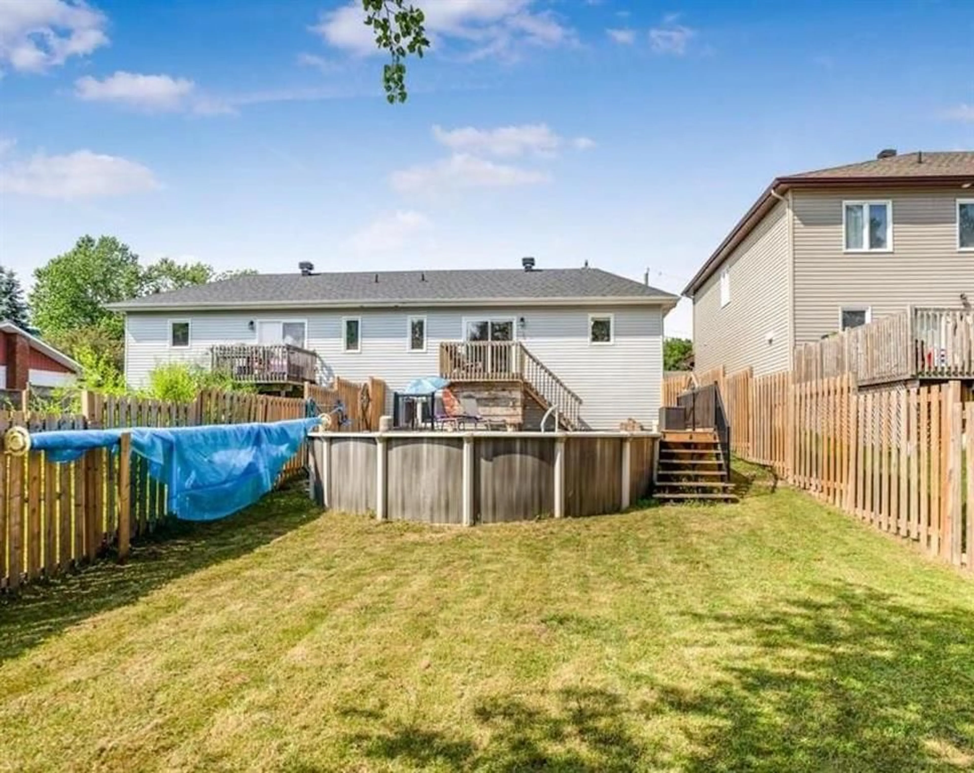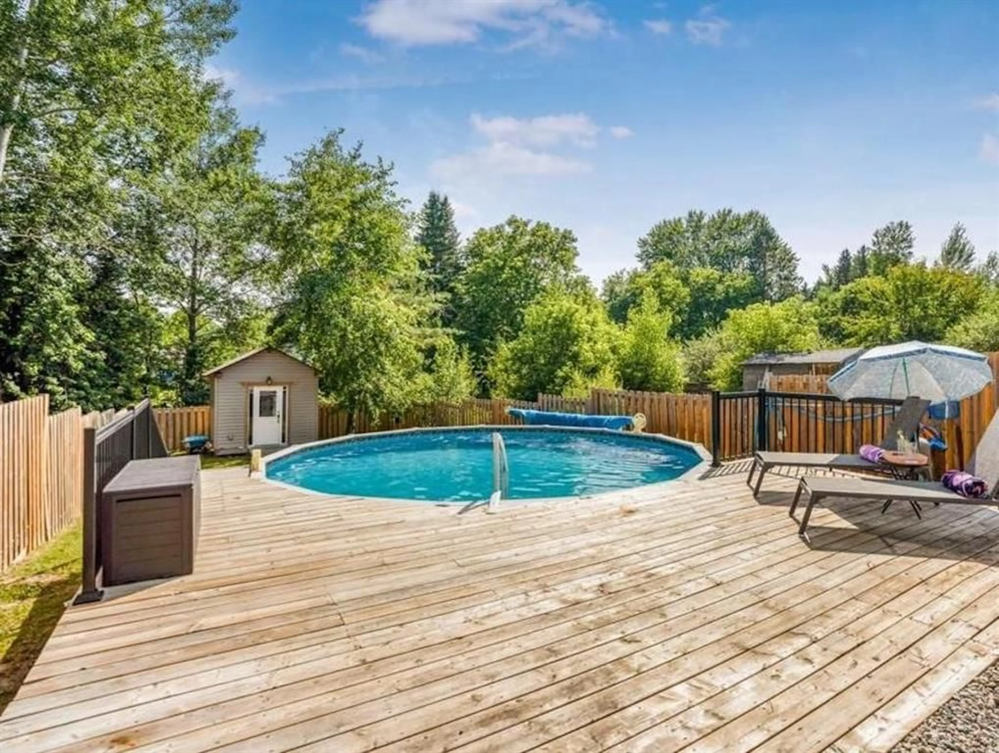196 HERBERT St, Limoges, Ontario K0A 2M0
Contact us about this property
Highlights
Estimated ValueThis is the price Wahi expects this property to sell for.
The calculation is powered by our Instant Home Value Estimate, which uses current market and property price trends to estimate your home’s value with a 90% accuracy rate.Not available
Price/Sqft-
Est. Mortgage$2,190/mo
Tax Amount (2023)$2,932/yr
Days On Market62 days
Description
Welcome to this charming 3-bedroom, 1.5-bathroom semi-detached home located in the heart of Limoges! Built in 2015, this split-level home offers an open-concept layout with 9-foot ceilings on both floors, creating a spacious and airy environment. The modern kitchen features ample counter space, a walk-in pantry, and a dining area perfect for family gatherings. The family room is highlighted by a cozy natural gas fireplace. The lower level boasts radiant heating for comfort and efficiency, and the backyard is an entertainer's dream with an above-ground saltwater pool and a large deck. Additional features include a garage with loft storage, A/C and more. Conveniently located near Highway 417, you’re just a short drive from Ottawa, Montreal, and local attractions such as Calypso Water Park. Don’t miss this opportunity—schedule your private showing today!
Property Details
Interior
Features
Main Floor
Kitchen
11'7" x 12'3"Dining Rm
11'6" x 12'2"Living Rm
11'0" x 19'9"Pantry
5'0" x 5'1"Exterior
Features
Parking
Garage spaces 1
Garage type -
Other parking spaces 1
Total parking spaces 2

