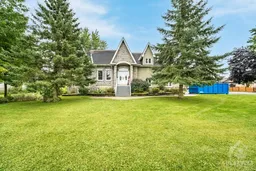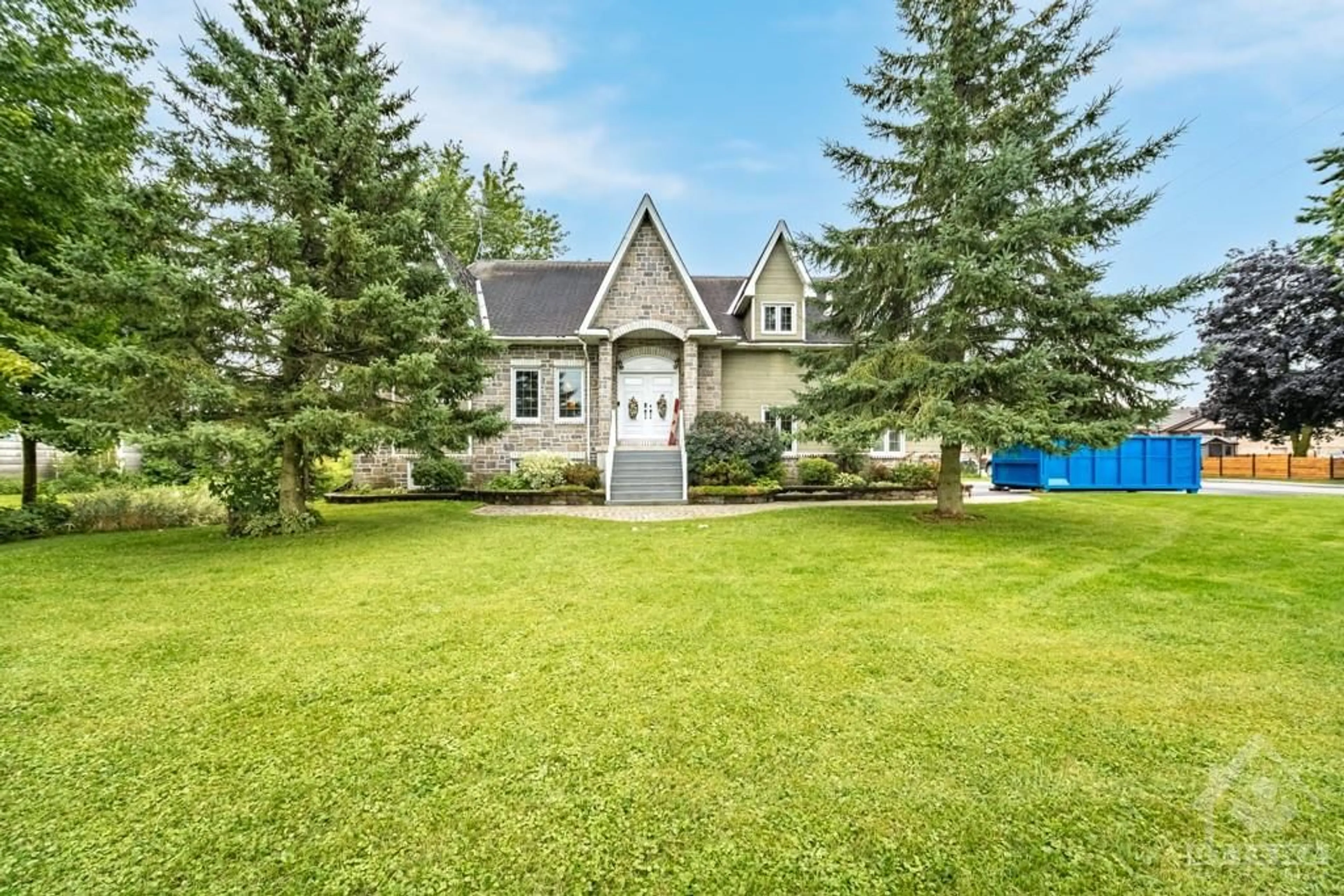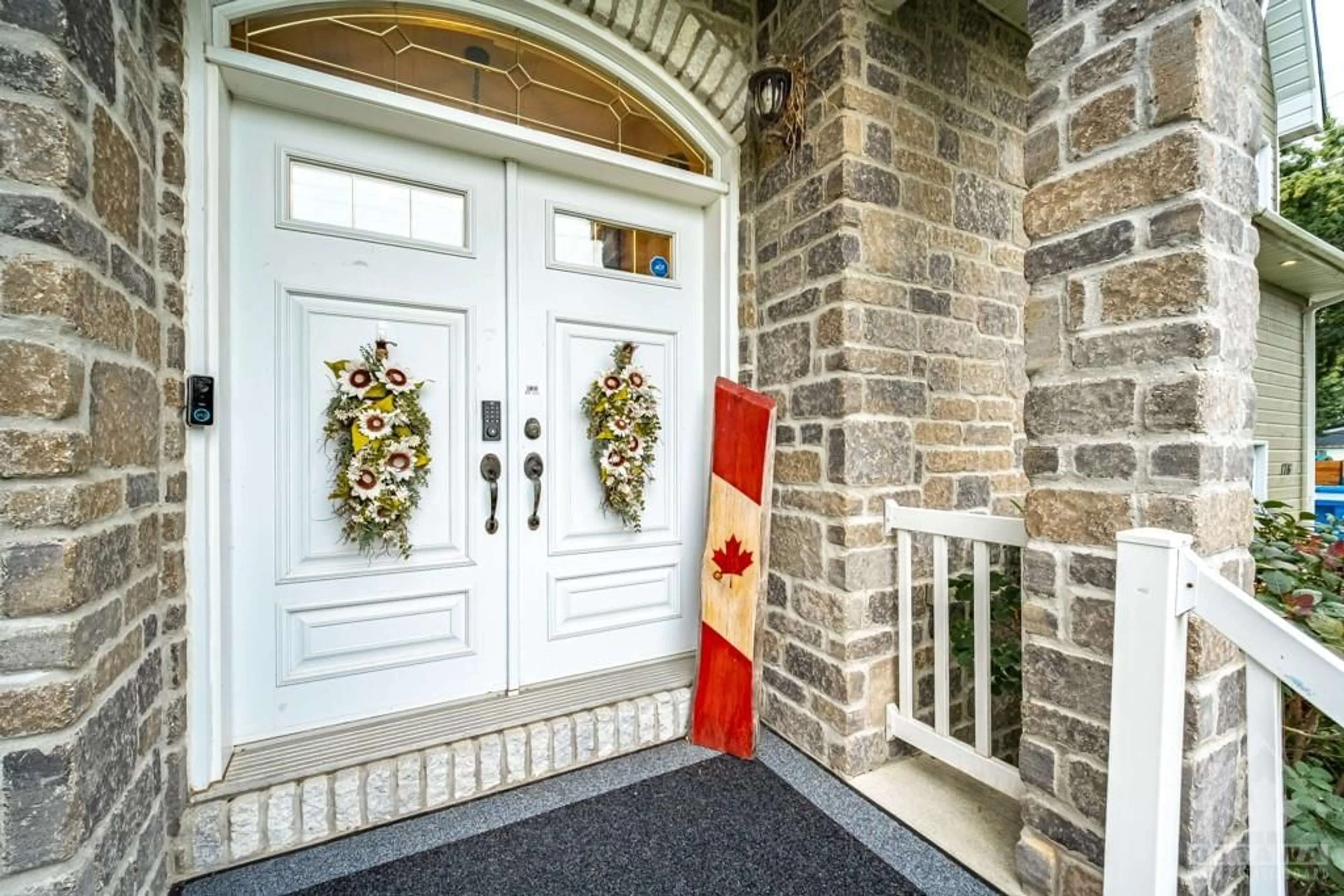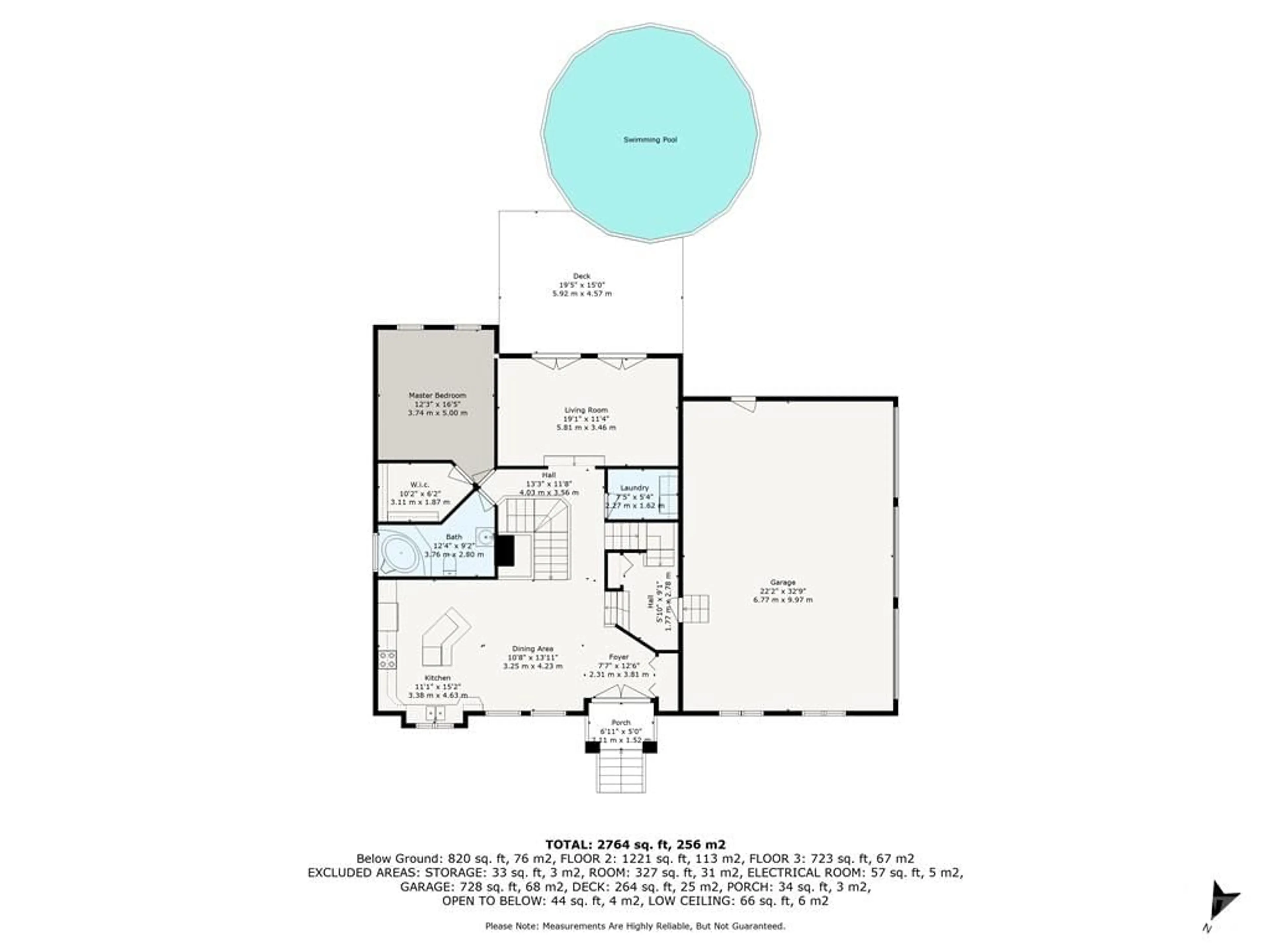176 PRINCIPALE St, St Albert, Ontario K0A 3C0
Contact us about this property
Highlights
Estimated ValueThis is the price Wahi expects this property to sell for.
The calculation is powered by our Instant Home Value Estimate, which uses current market and property price trends to estimate your home’s value with a 90% accuracy rate.$819,000*
Price/Sqft-
Est. Mortgage$3,822/mth
Tax Amount (2024)$5,498/yr
Days On Market11 days
Description
176 PRINCIPALE STREET, St Albert sits this beautiful 5 plus 1 bedroom, 3 full bathroom home on a large fully fenced lot with a sunny south facing back yard (great for the pool & deck). Captivating curb appeal , practical floor plan for any growing family,this home will not disappoint .Boasting a 3 car heated attached garage,inside entrance,high ceilings ,huge eat in kitchen,plenty of cupboard space and counter top,island , sunken living room with patio doors out to the south facing deck, main floor master plus a large luxurious common bathroom ,up are 4 bedrooms,another common bathroom,plus a loft area for the "at home worker" (a great computer spot ,down is a bedroom,family room,office/den,storage/utility room and full bathroom c/w a huge stand up shower beautifully ceramic'd .The money shot is the lower level fireplace with the exposed stone chimney up through the center of the house ( a real focal point ) and very practical from a heating sense . Many many updates .
Property Details
Interior
Features
Main Floor
Foyer
12'6" x 7'2"Kitchen
15'2" x 15'2"Eating Area
13'11" x 10'8"Living Rm
19'1" x 11'4"Exterior
Features
Parking
Garage spaces 3
Garage type -
Other parking spaces 6
Total parking spaces 9
Property History
 30
30


