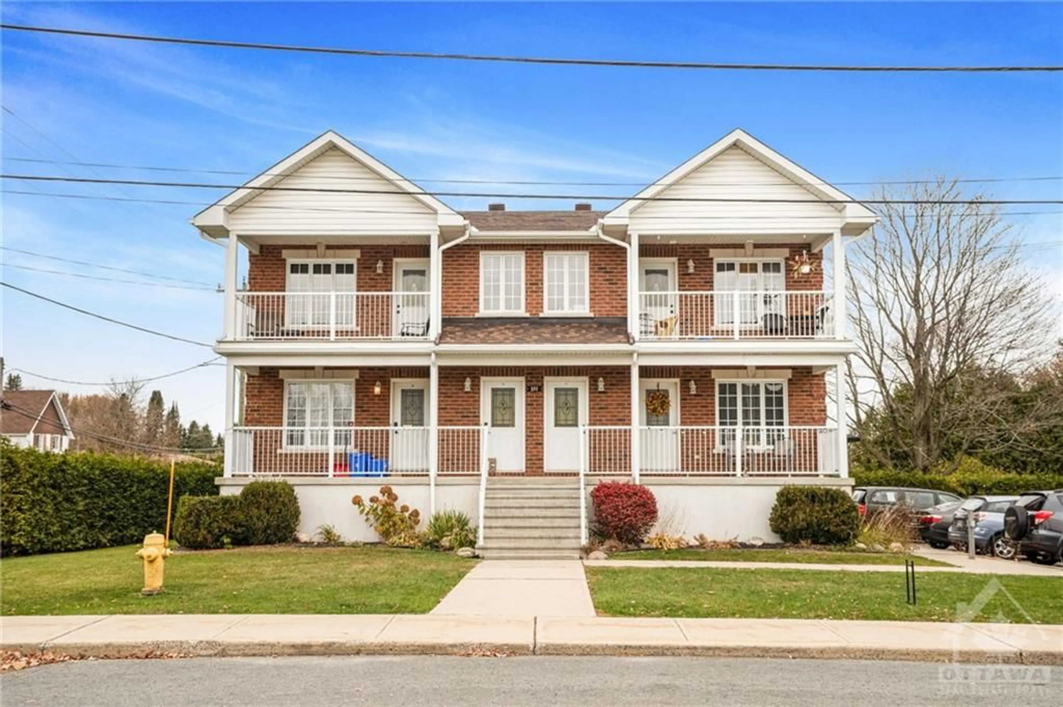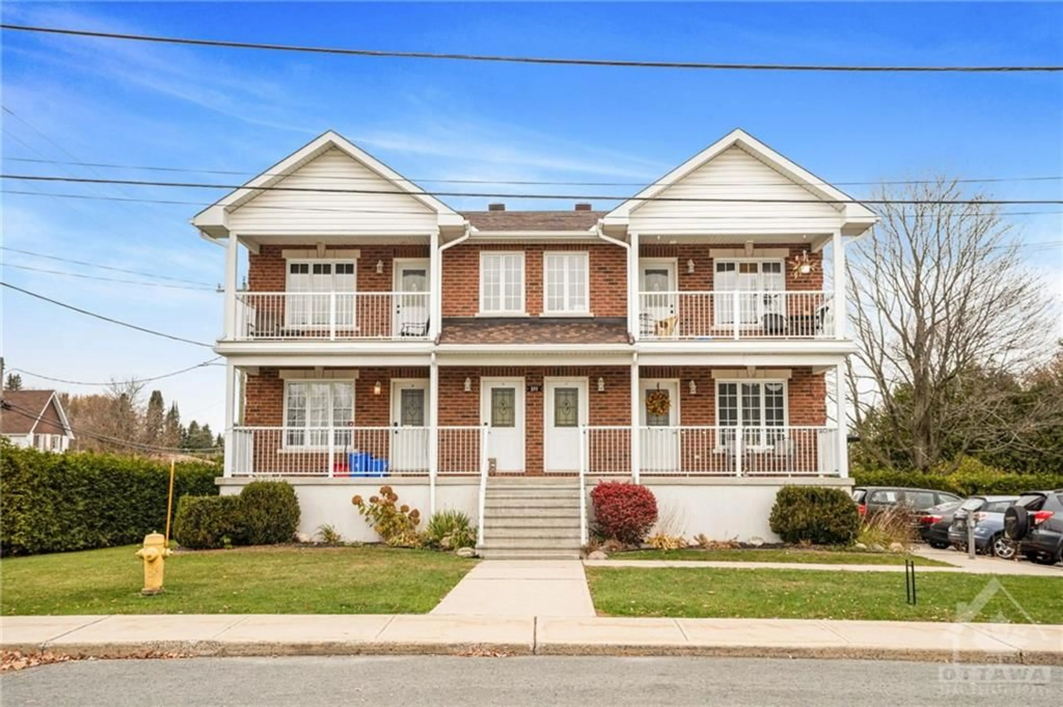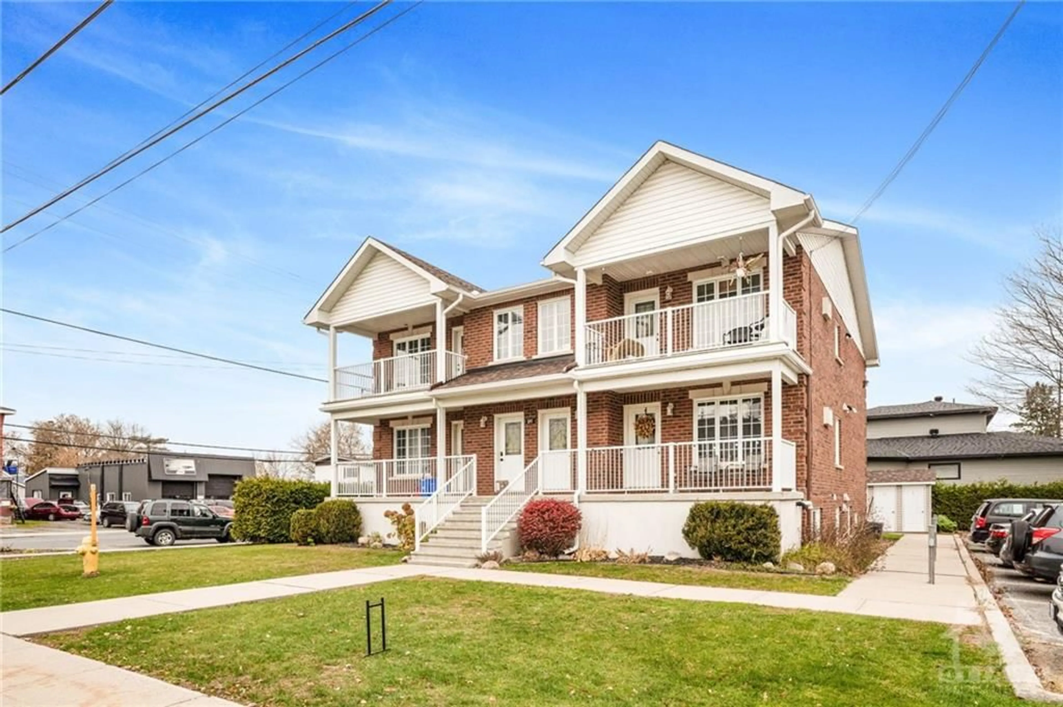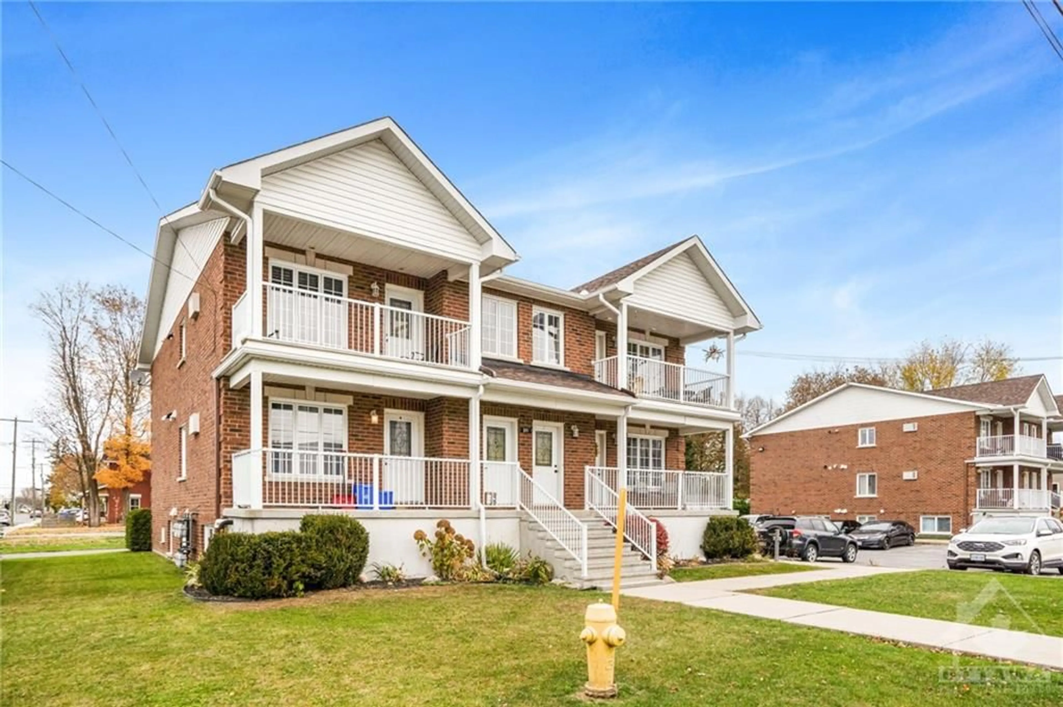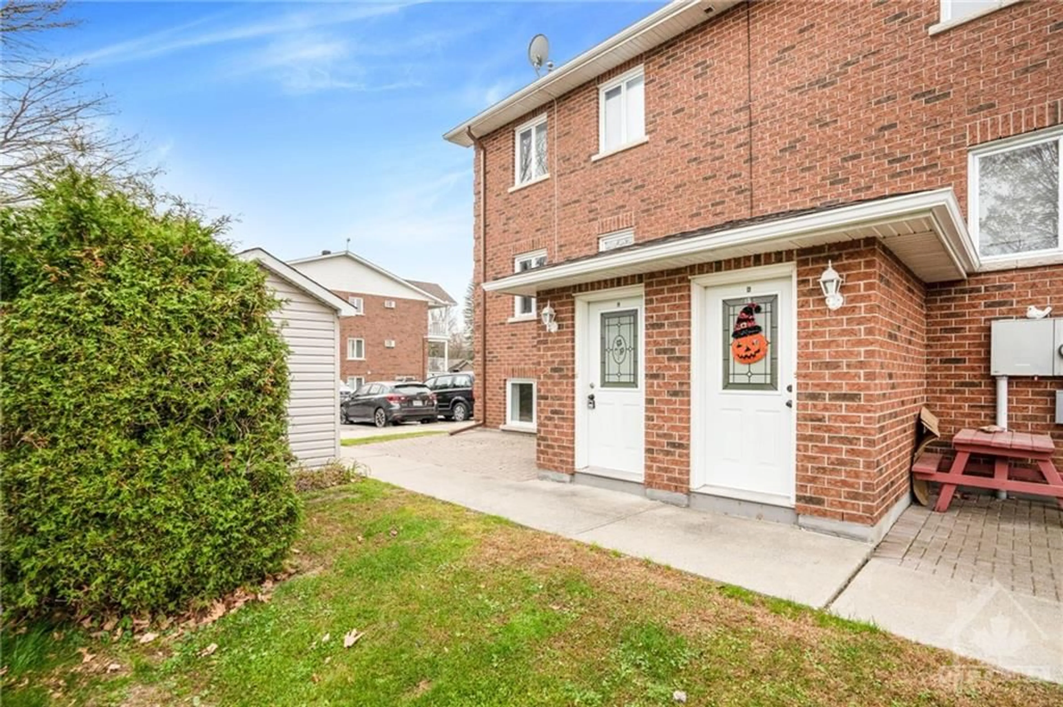169 MABEL St #5, Limoges, Ontario K0A 2M0
Contact us about this property
Highlights
Estimated ValueThis is the price Wahi expects this property to sell for.
The calculation is powered by our Instant Home Value Estimate, which uses current market and property price trends to estimate your home’s value with a 90% accuracy rate.Not available
Price/Sqft-
Est. Mortgage$1,288/mo
Maintenance fees$238/mo
Tax Amount (2024)$2,442/yr
Days On Market58 days
Description
Welcome to your new condo! This inviting lower-level condo offers a perfect blend of comfort and convenience in the heart of Limoges. Step inside to discover a bright and airy kitchen, ideal for everyday cooking. The spacious living room provides a cozy retreat for relaxation and unwinding after a long day. This unit features two comfortable bedrooms, perfect for restful nights, and a full 4-piece bathroom for your convenience. With in-unit laundry and additional storage space, you’ll have everything you need right at your fingertips. Enjoy easy access to local amenities and a welcoming community atmosphere. While nestled in a quiet setting, this condo is perfect for those seeking tranquility. This unit offers includes 1 parking space. As per form 244- 24 hours irrevocable on all offers.
Property Details
Interior
Features
Main Floor
Living Rm
12'4" x 12'0"Dining Rm
12'0" x 10'7"Kitchen
9'0" x 9'8"Laundry Rm
6'7" x 6'0"Exterior
Parking
Garage spaces -
Garage type -
Total parking spaces 1
Condo Details
Inclusions

