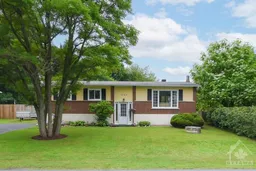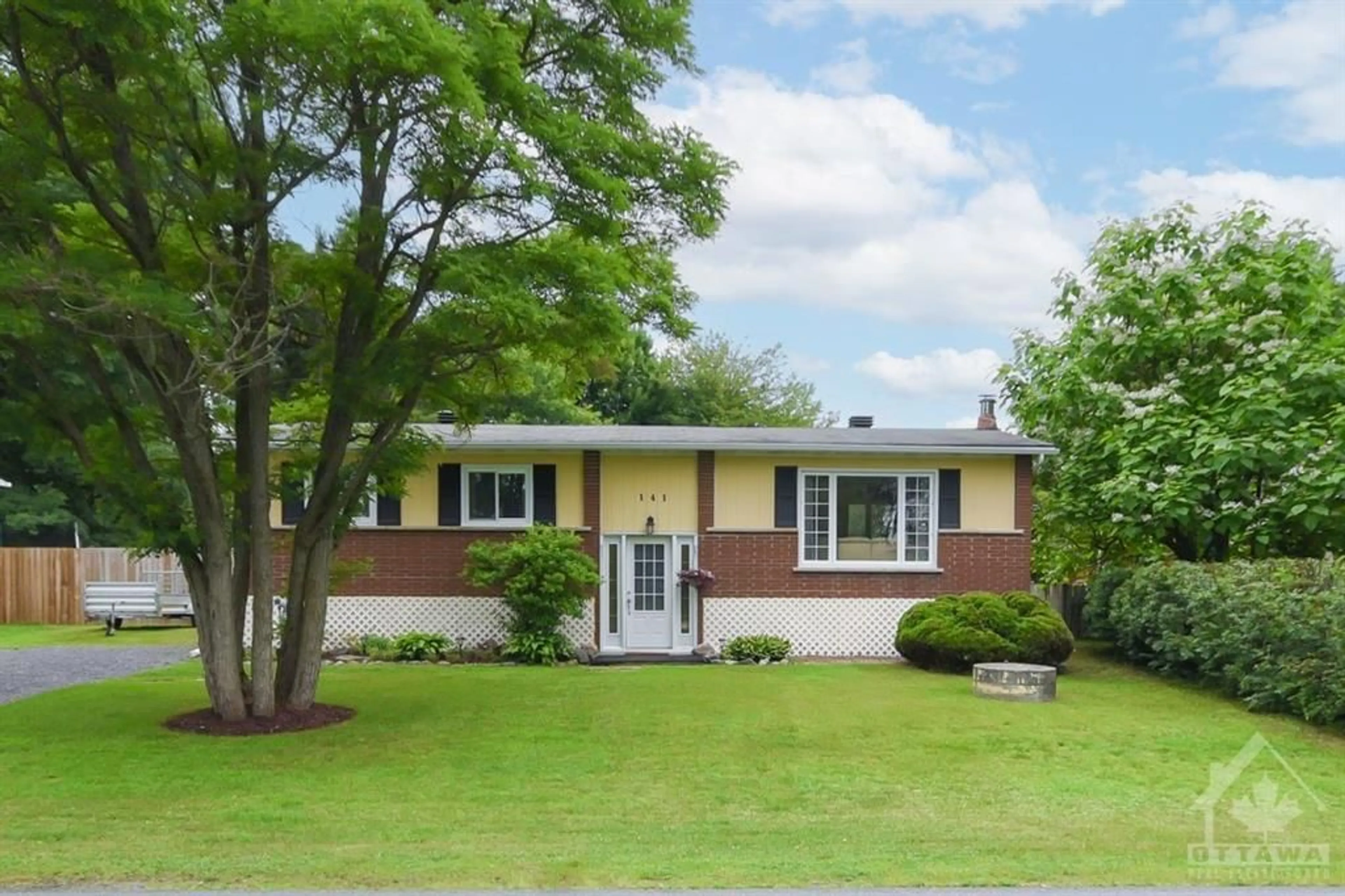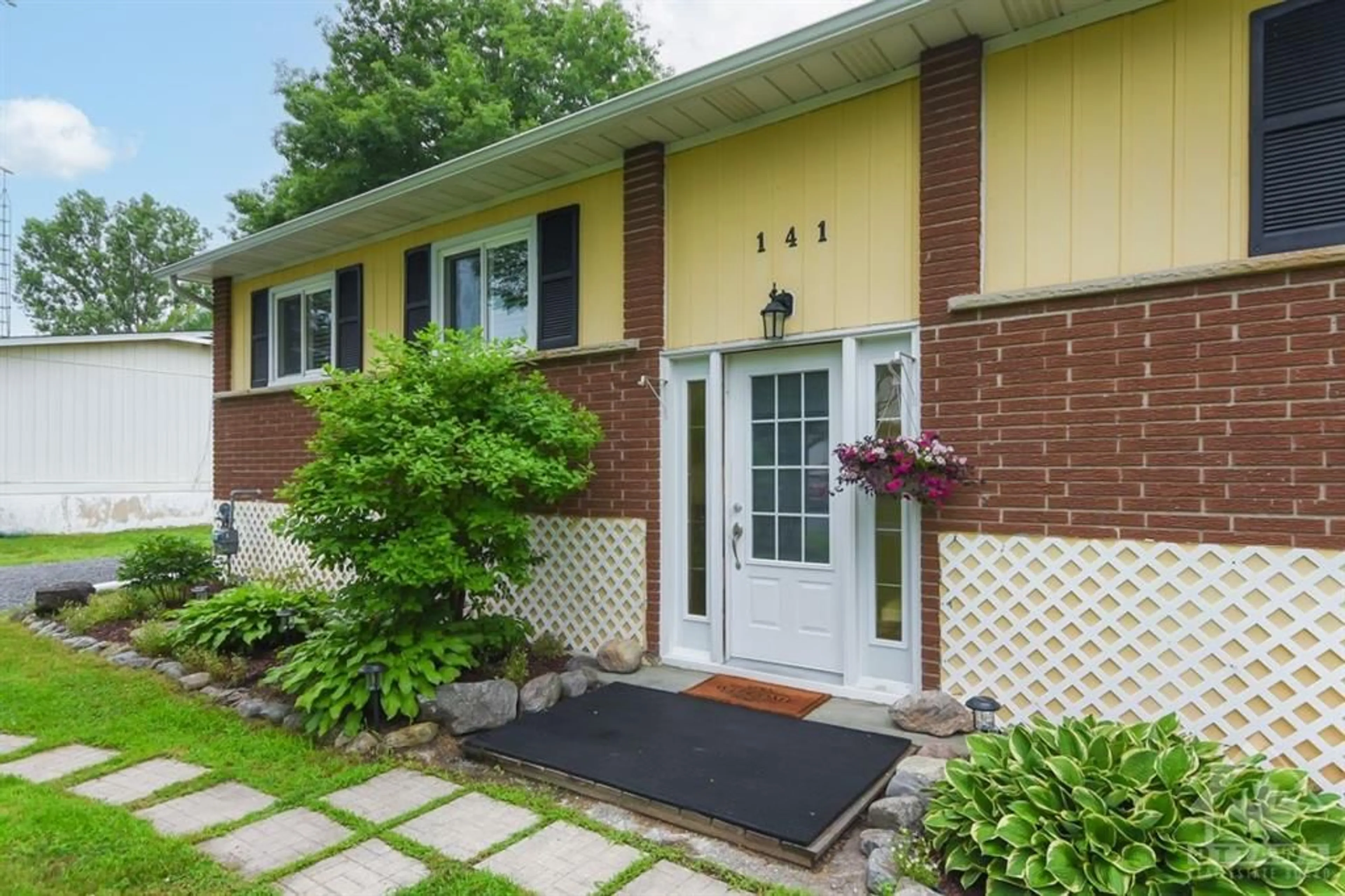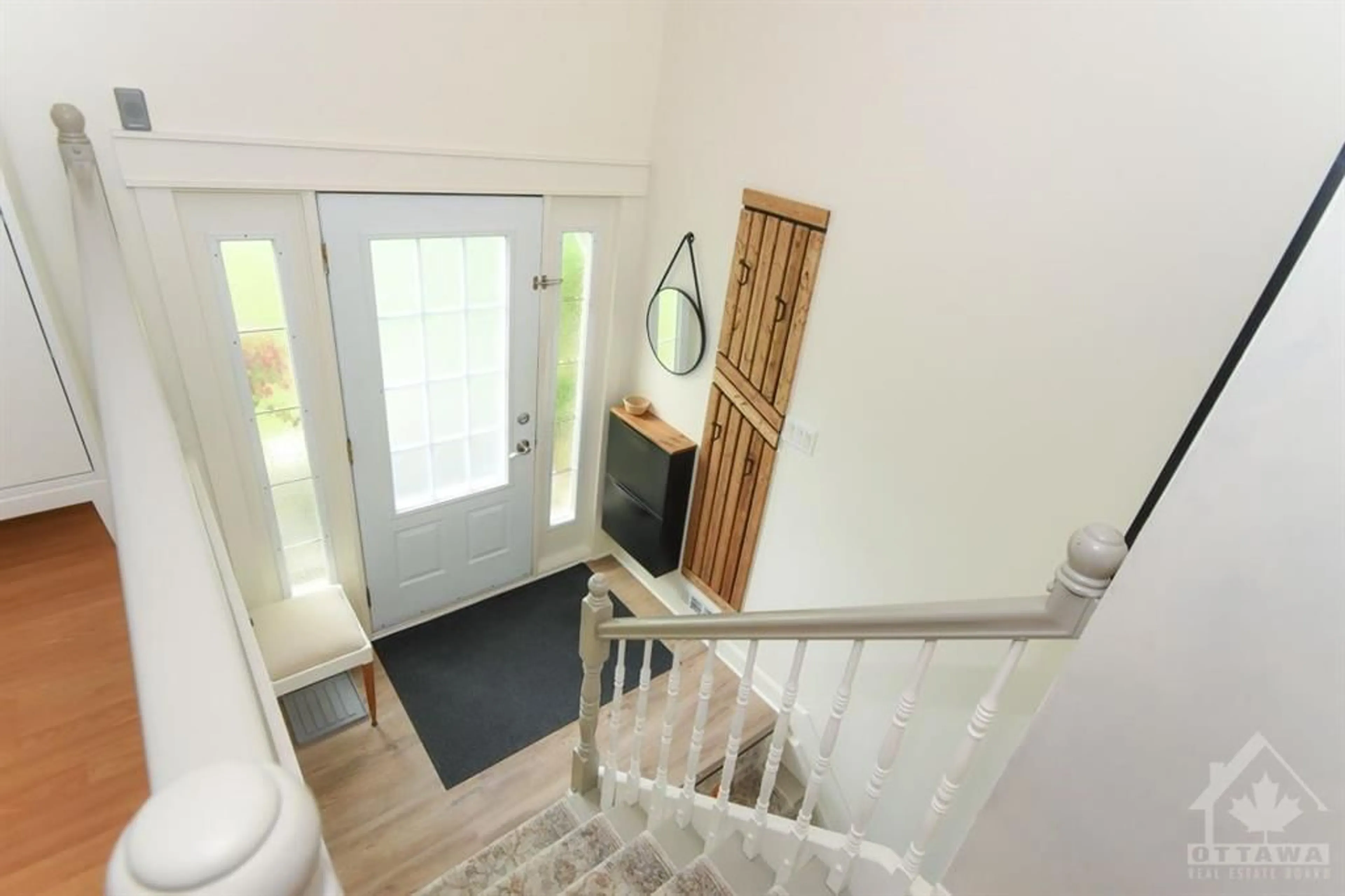141 MARTIN St, Limoges, Ontario K0A 2M0
Contact us about this property
Highlights
Estimated ValueThis is the price Wahi expects this property to sell for.
The calculation is powered by our Instant Home Value Estimate, which uses current market and property price trends to estimate your home’s value with a 90% accuracy rate.$470,000*
Price/Sqft-
Days On Market35 days
Est. Mortgage$2,280/mth
Tax Amount (2024)$3,111/yr
Description
Wow! What a beautiful place to call home. Open, bright, and all rooms are generous in size. Beautifully updated through the years. Crown molding throughout. Chef's dream kitchen offering lots of cupboards and counter space. 6 appliances included (refrigerator, stove, dishwasher, washer, dryer, microwave). Updated full bathroom(2016) with taste. Laminate flooring throughout the main floor. 12'X12' solarium. The lower level family room is a good size for pool or ping pong table. Lots of storage. Built on a large 75 feet X 210 feet lot, with above ground pool (2019) and accessories (included), large storage shed and gas barbecue (included). A GenerLink Meter Mounted Transfer Switch to allow you to connect to a generator should you need to is included. Furnace (2018), Central air (2019), lower level windows (2019), dishwasher (2022), roof (2010). As per form 244: 24 hours irrevocable on all submitted offers Freshly painted main floor. This home shows pride of ownership throughout!
Property Details
Interior
Features
Main Floor
Living Rm
18'5" x 12'2"Dining Rm
13'8" x 10'11"Kitchen
14'0" x 11'4"Bath 4-Piece
Exterior
Features
Parking
Garage spaces -
Garage type -
Other parking spaces 4
Total parking spaces 4
Property History
 28
28


