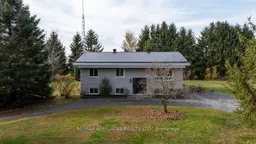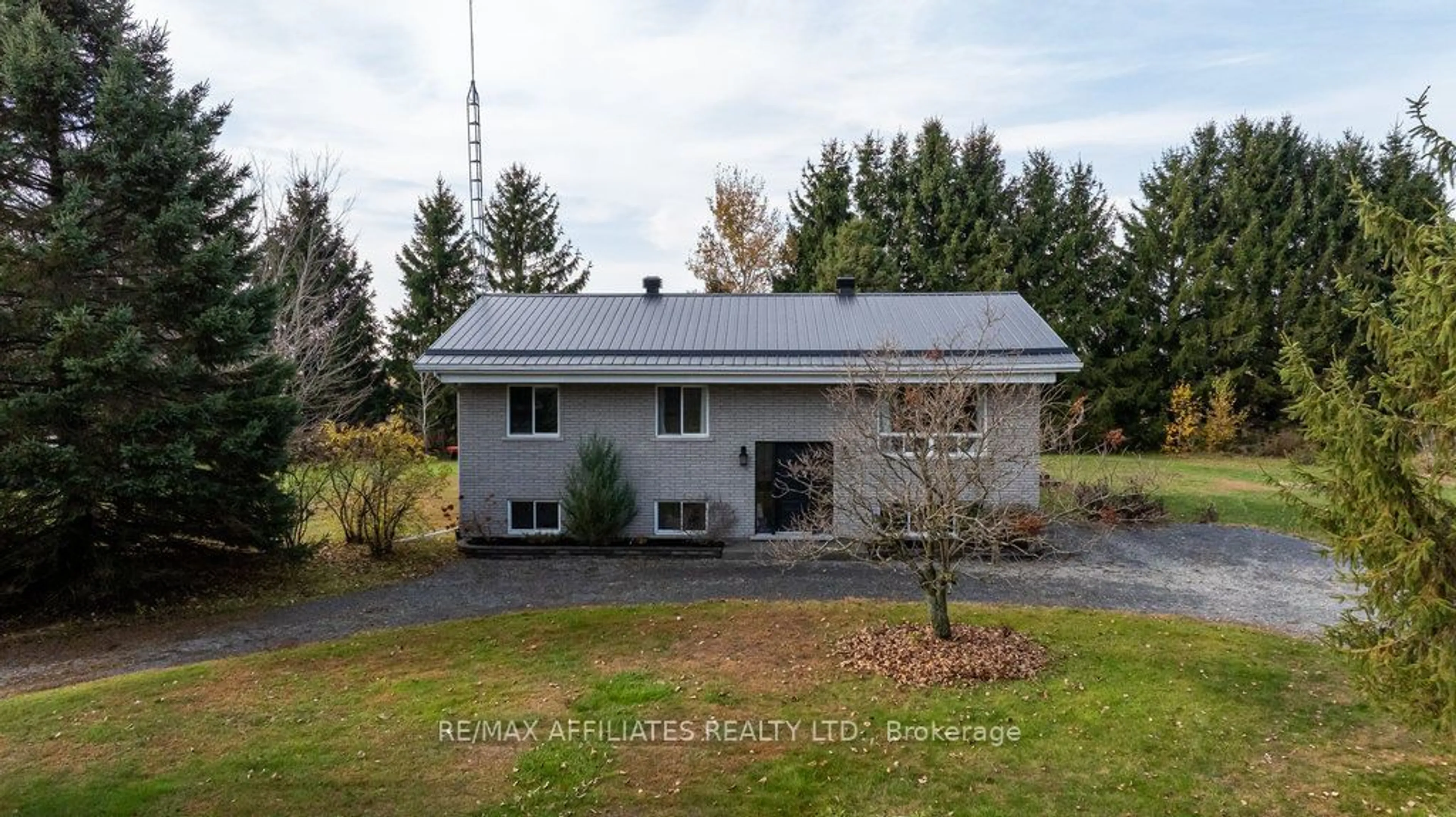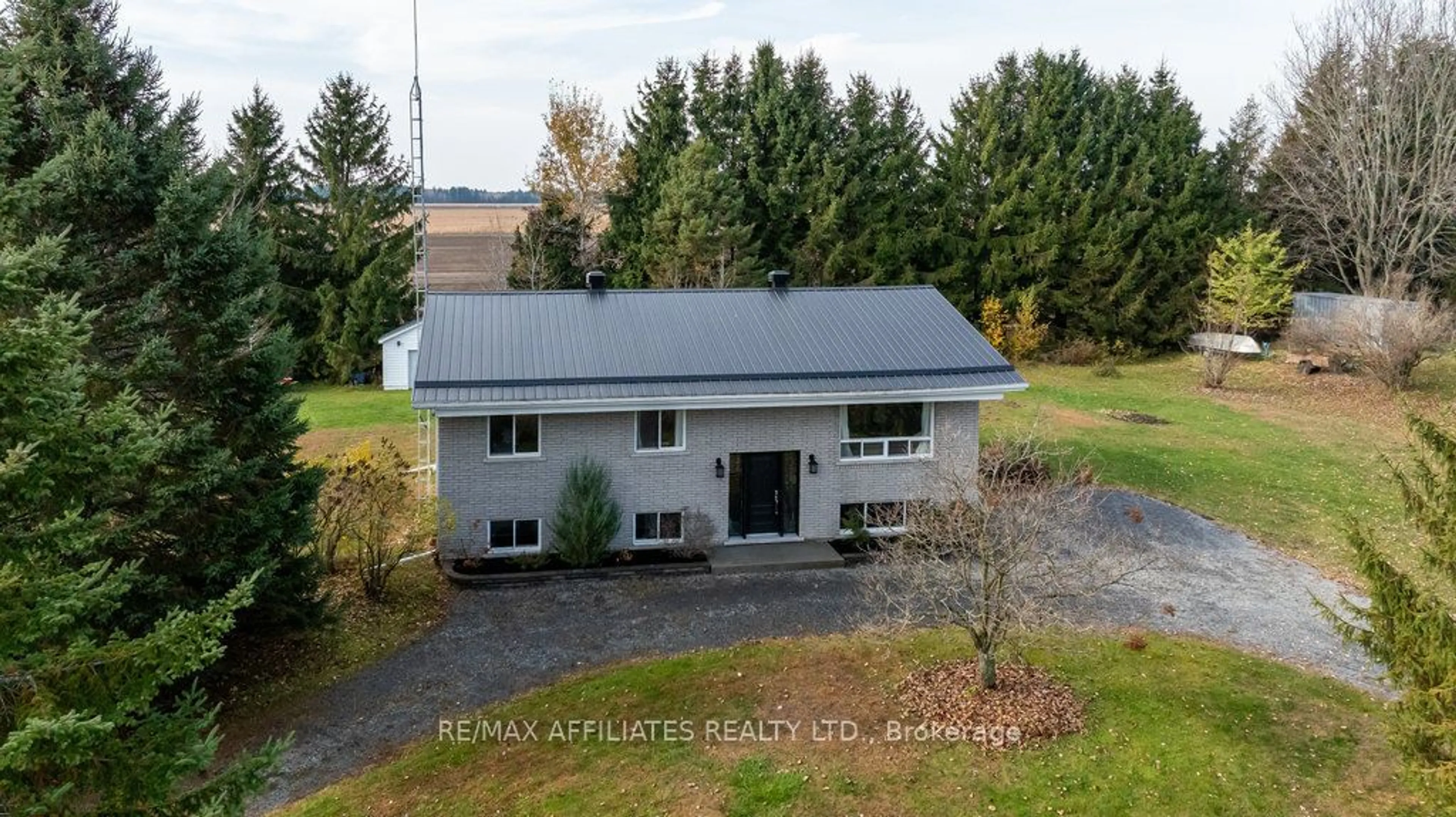1149 Montee Benoit Rd, The Nation, Ontario K0A 1M0
Contact us about this property
Highlights
Estimated ValueThis is the price Wahi expects this property to sell for.
The calculation is powered by our Instant Home Value Estimate, which uses current market and property price trends to estimate your home’s value with a 90% accuracy rate.Not available
Price/Sqft$259/sqft
Est. Mortgage$2,469/mo
Tax Amount (2024)$3,667/yr
Days On Market4 days
Description
Stop the car! No, really-stop the car here! Located on a quiet cul-de-sac just minutes from Embrun or Casselman, this exceptionally well-kept high ranch model is perfect for many things. First home, small family, multi generational living and the potential for an income unit. Flooded with natural light, the open concept is sure to please. Cook your heart out in the updated kitchen with quartz countertops. Primary bedroom is generous enough for a full king size bedroom set with an equally impressive walk-in closet. Cheater door to the updated main bath/laundry room combo. Good size second bedroom completes the floor. Lower level is perfect for entertaining in a 2 zoned feel with a stone surround gas fireplace, another bedroom and bathroom. Head outside to the deck and enjoy surveying the almost half acre. This lot can absolutely manage a garage if needed. ADDITIONAL UPDATES: VINYL PLANK FLOORING 2024, FURNACE AND A/C 2015, METAL ROOF 2017, BASEMENT FINISHED 2018, SEPTIC TANKS 2019.
Property Details
Interior
Features
Main Floor
Foyer
1.99 x 1.09Living
4.65 x 3.97Dining
3.56 x 3.14Kitchen
3.56 x 3.14Exterior
Features
Parking
Garage spaces -
Garage type -
Total parking spaces 10
Property History
 39
39

