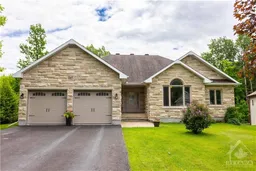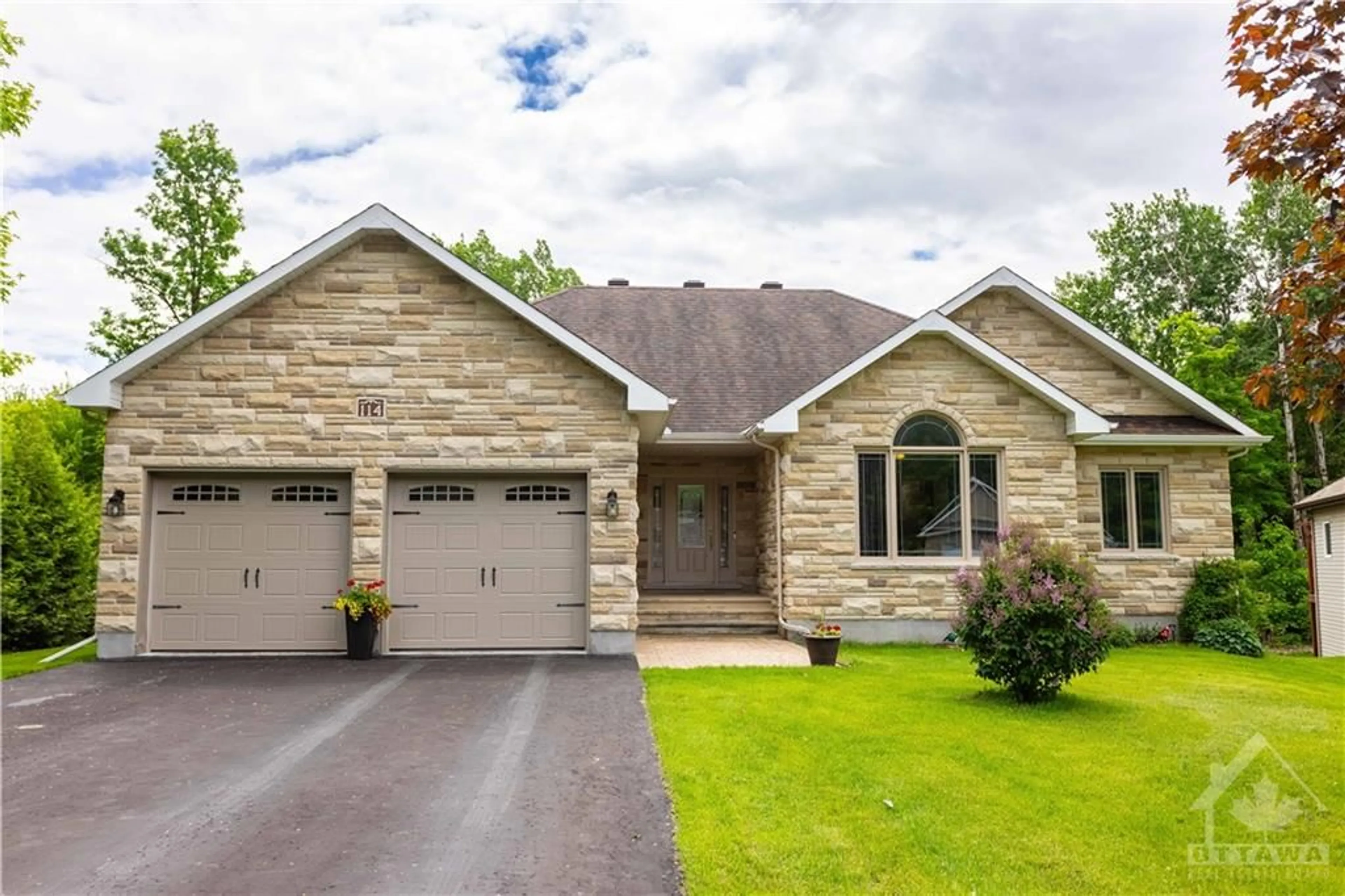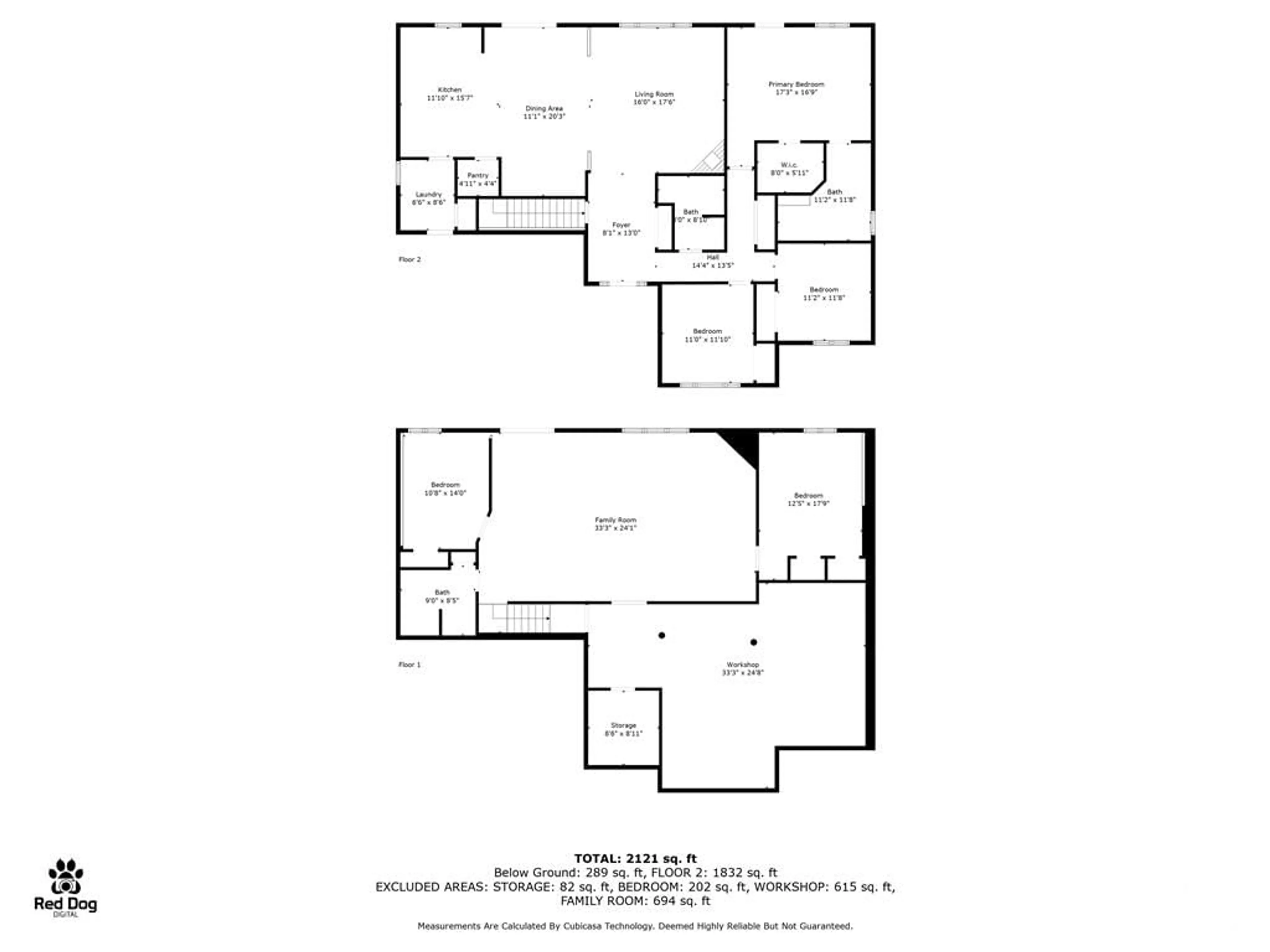114 LAROSE Lane, Embrun, Ontario K0A 1W0
Contact us about this property
Highlights
Estimated ValueThis is the price Wahi expects this property to sell for.
The calculation is powered by our Instant Home Value Estimate, which uses current market and property price trends to estimate your home’s value with a 90% accuracy rate.Not available
Price/Sqft-
Est. Mortgage$3,972/mo
Tax Amount (2023)$6,549/yr
Days On Market168 days
Description
Discover serenity in Forest Park, nestled on a quiet cul-de-sac, steps away from the Castor River and scenic walking trails. This stunning home offers a spacious interior where your bright living room with a gas fireplace seamlessly connects to a gourmet kitchen featuring a sit-at island and walk-in pantry. The elegant dining room opens to a spacious balcony, extending your living space outdoors. The main level boasts three bedrooms and two bathrooms, including a primary suite with a walk-in closet and relaxing ensuite bathroom. The lower level expands your living area with a private walkout, two additional bedrooms, a full bathroom, and a spacious workshop, perfect for hosting guest and growing families. Outside, the property is a true haven, surrounded by mature trees for privacy and tranquility. With no rear neighbors, you can relish in peaceful moments by the above-ground pool or gather around the firepit for cozy gatherings with friends and family.
Property Details
Interior
Features
Lower Floor
Bedroom
14'0" x 10'8"Family Rm
33'3" x 24'1"Bedroom
17'9" x 12'5"Bath 4-Piece
9'0" x 8'5"Exterior
Features
Parking
Garage spaces 2
Garage type -
Other parking spaces 8
Total parking spaces 10
Property History
 30
30

