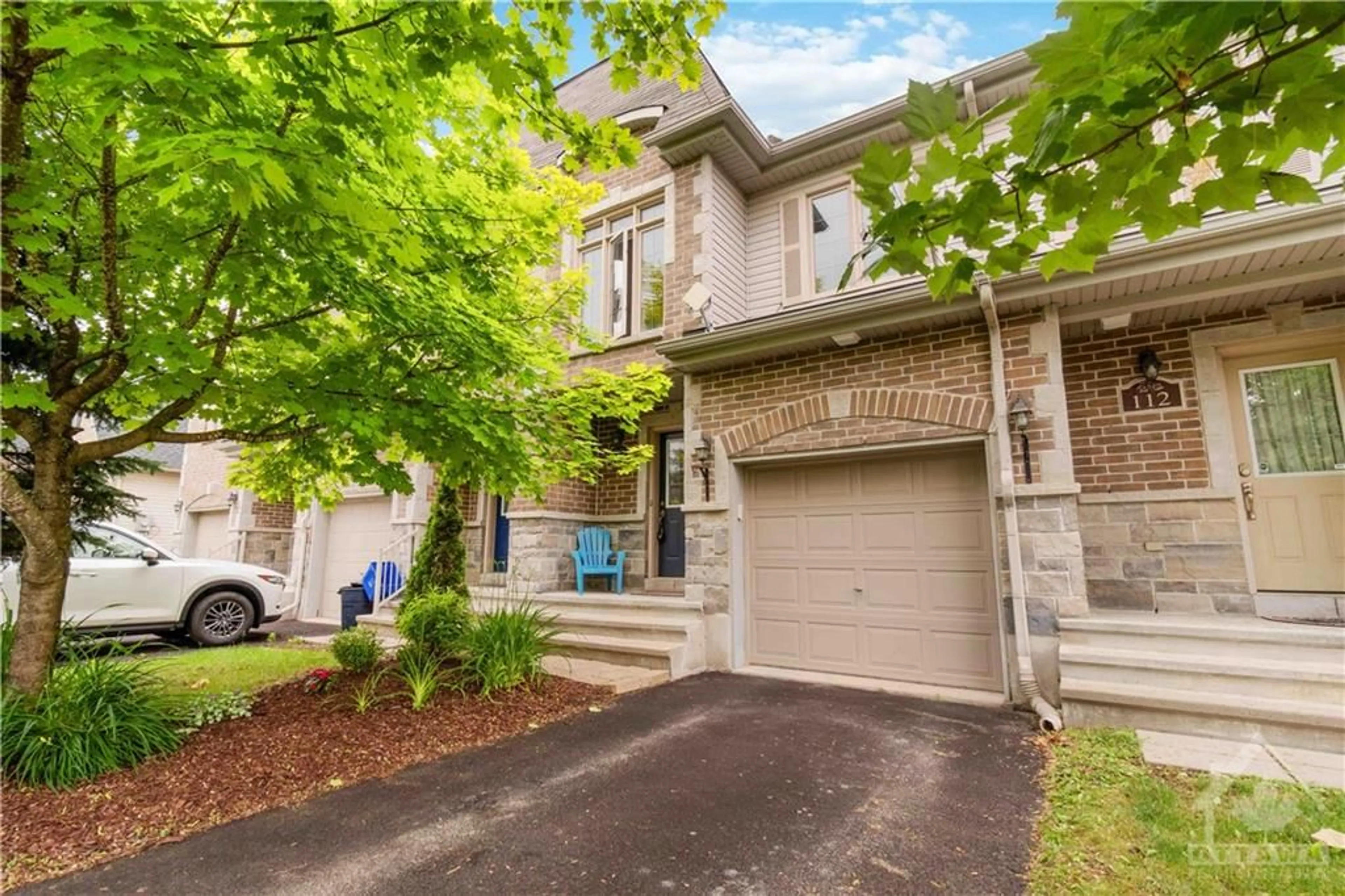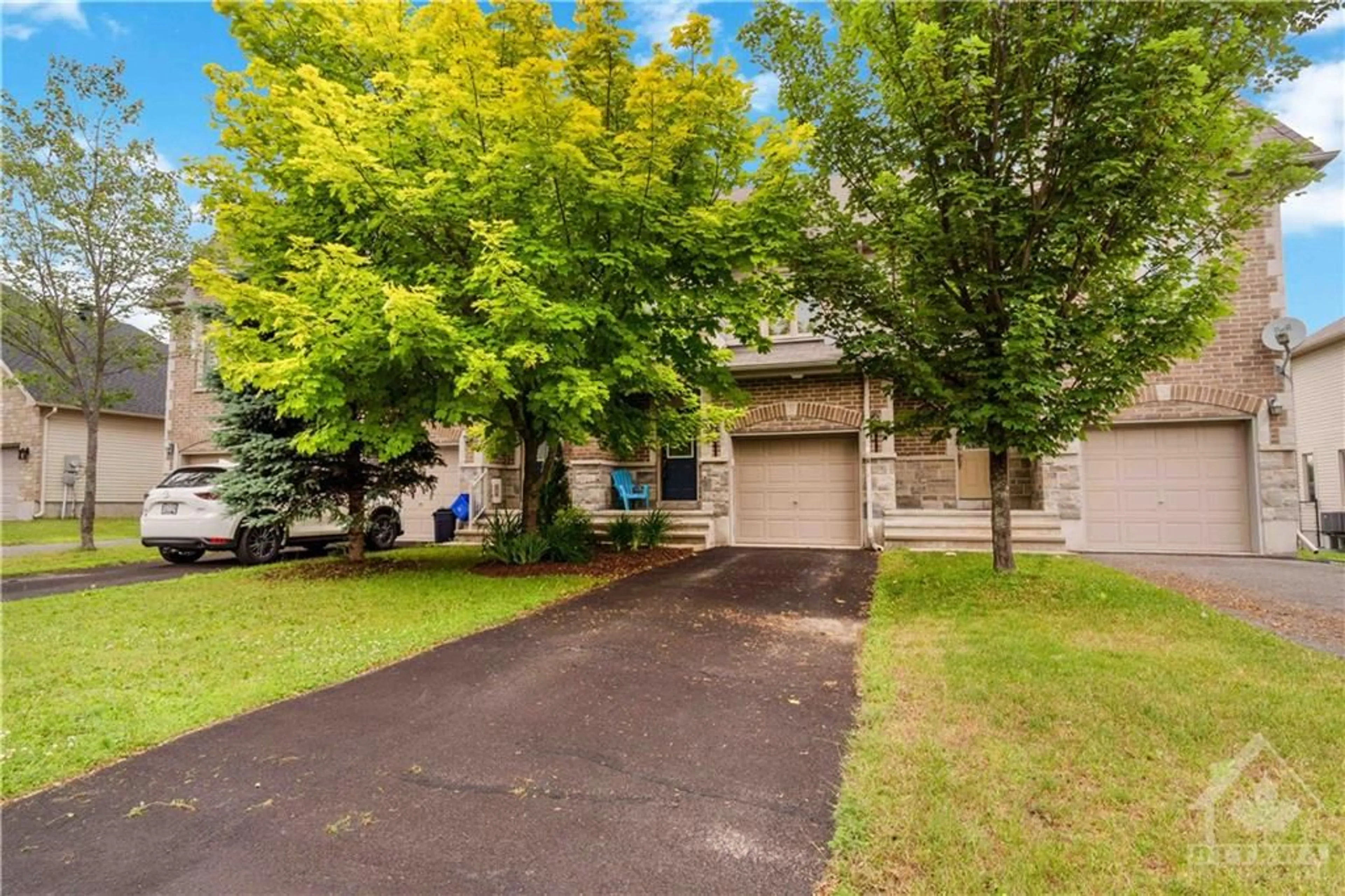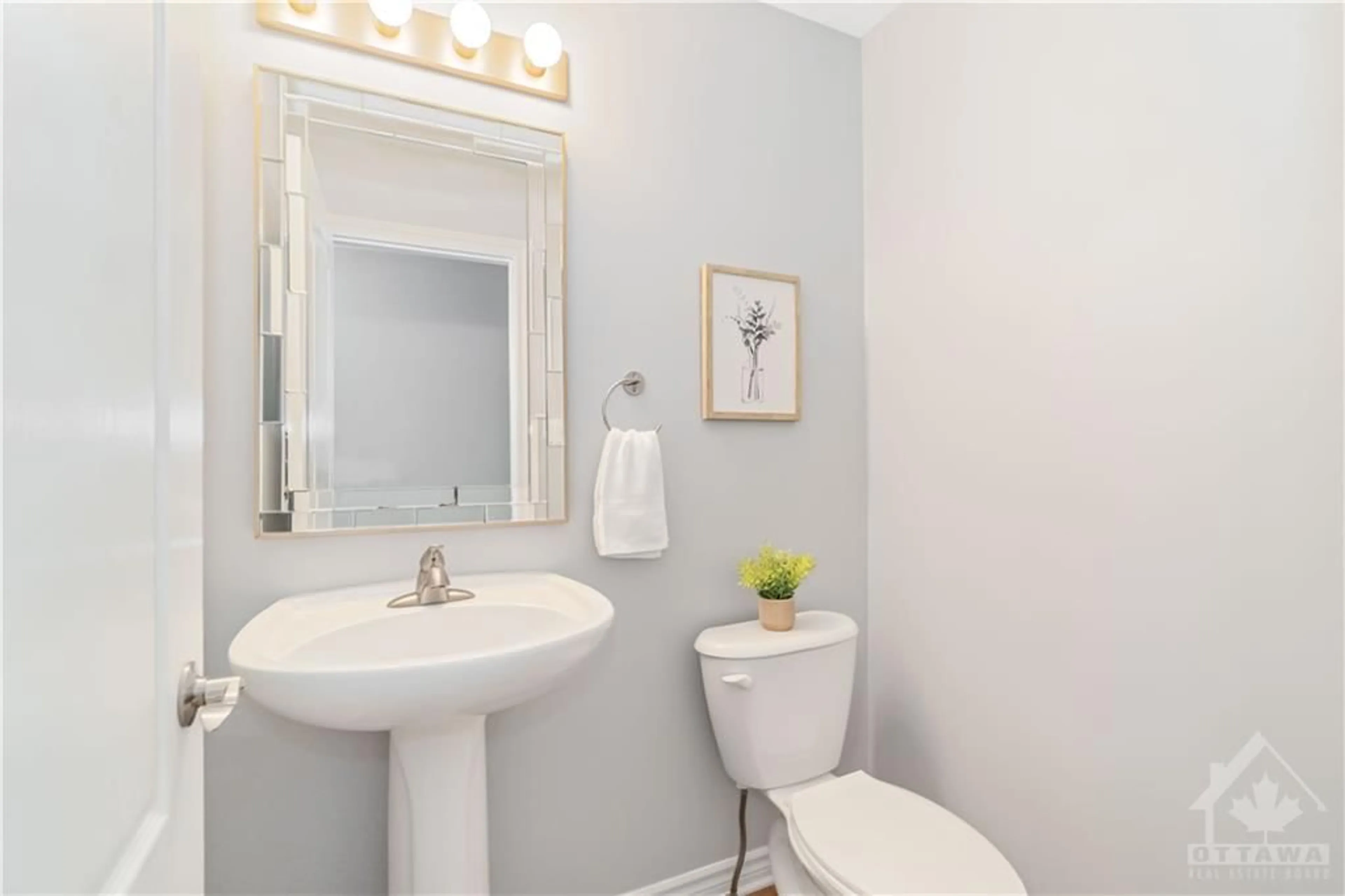114 ASSELIN St, Limoges, Ontario K0A 2M0
Contact us about this property
Highlights
Estimated ValueThis is the price Wahi expects this property to sell for.
The calculation is powered by our Instant Home Value Estimate, which uses current market and property price trends to estimate your home’s value with a 90% accuracy rate.$494,000*
Price/Sqft-
Days On Market46 days
Est. Mortgage$2,100/mth
Tax Amount (2023)$3,273/yr
Description
Welcome to your dream move-in ready home! Located in a peaceful and family-friendly neighborhood in the heart of Limoges, this property offers an ideal combination of comfort and convenience. Step inside to a bright and open living area. This beautiful townhouse features 3 bedrooms and 2 bathrooms. The main level boasts an open-concept layout with no direct neighbors at the back, perfect for enjoying your morning coffee. The kitchen includes stainless steel appliances and ample cabinet and counter space. Upstairs, the elegant master bedroom has two walk-in closets, and two other generously sized bedrooms with a large 4-piece bathroom. Fully finished lower level includes a spacious family room and plenty of storage space, with the stairs awaiting your final touches. Beautiful large deck and a big-sized, fully fenced yard. Easy access to the 417, and steps away from the picturesque Larose Forest, Calypso Water Park, and Nation Sports Complex! Extremely well-maintained property!
Property Details
Interior
Features
Main Floor
Living/Dining
14'10" x 11'8"Partial Bath
5'3" x 4'1"Eating Area
11'0" x 7'0"Kitchen
10'7" x 10'7"Exterior
Features
Parking
Garage spaces 1
Garage type -
Other parking spaces 2
Total parking spaces 3
Property History
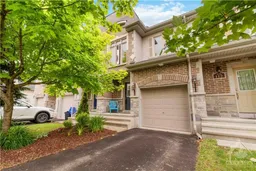 22
22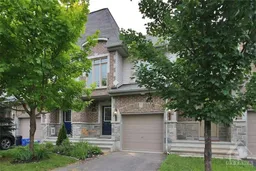 25
25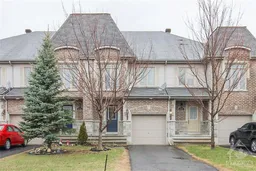 30
30
