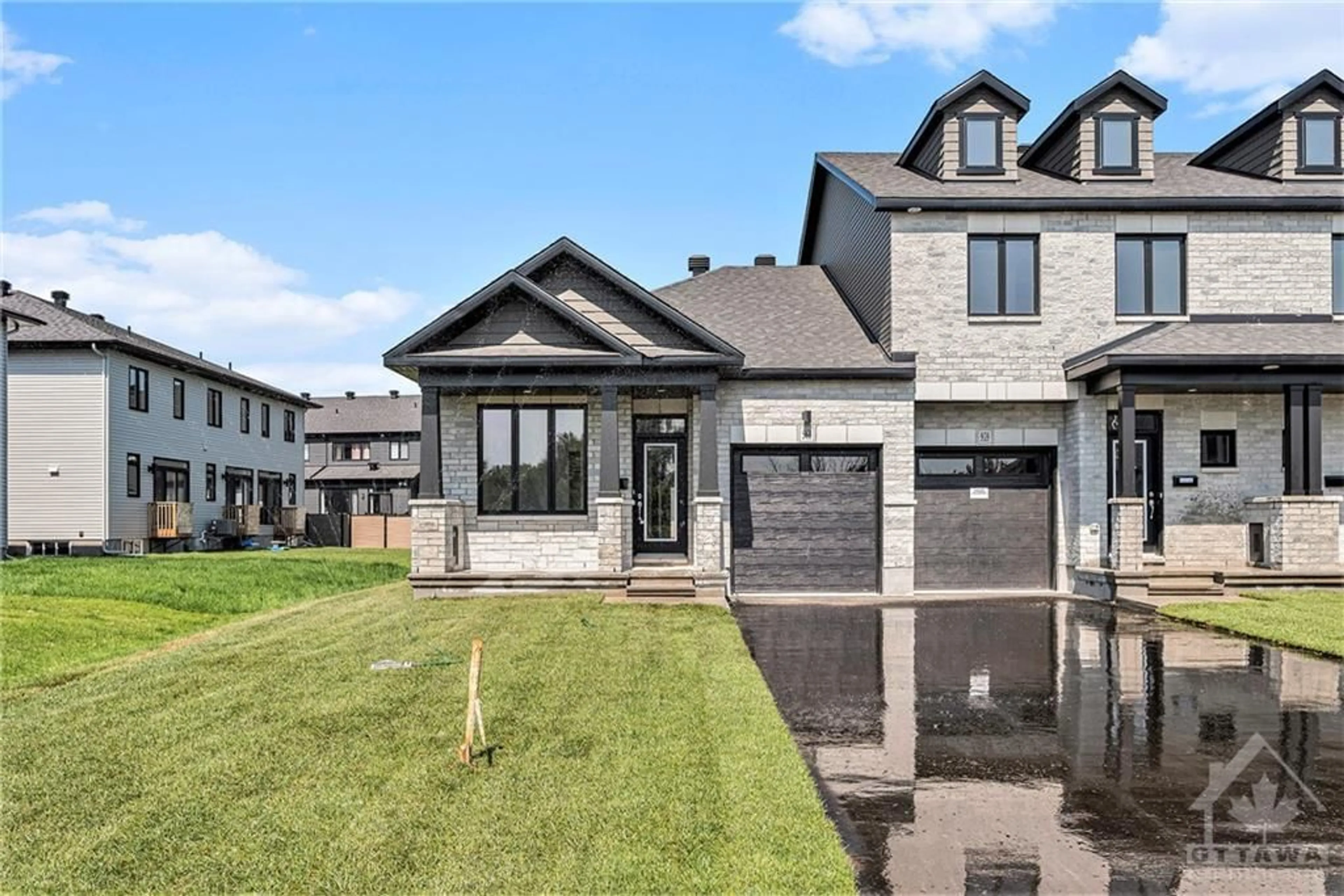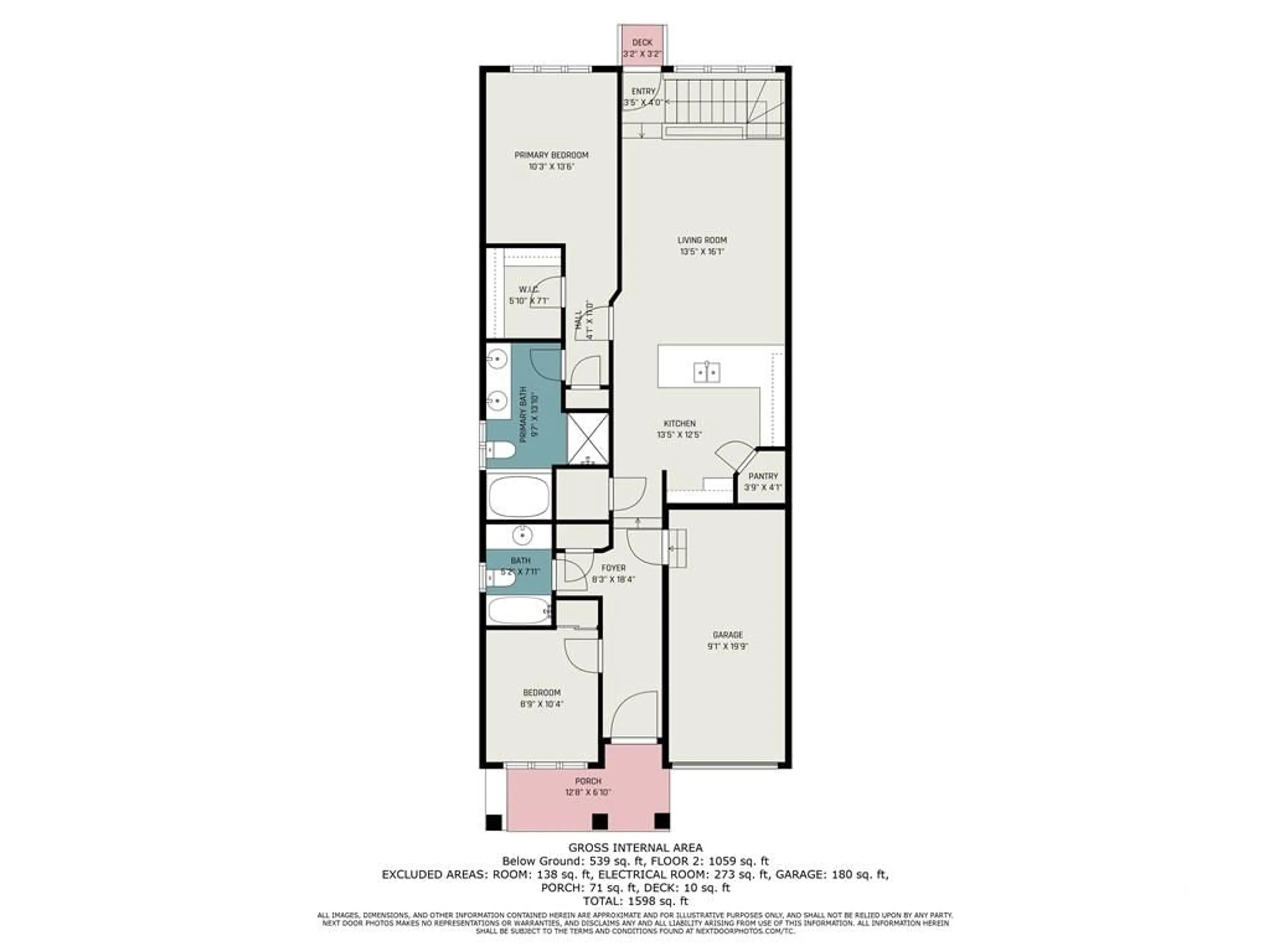961 COLOGNE St, Embrun, Ontario K0A 1W0
Contact us about this property
Highlights
Estimated ValueThis is the price Wahi expects this property to sell for.
The calculation is powered by our Instant Home Value Estimate, which uses current market and property price trends to estimate your home’s value with a 90% accuracy rate.Not available
Price/Sqft-
Est. Mortgage$2,619/mo
Tax Amount (2023)-
Days On Market179 days
Description
PLEASE NOTE SOME PHOTOS ARE VIRTUALLY STAGED*Welcome to your dream home in a sought-after neighborhood, crafted with precision and care by the reputable builder Valecraft. This brand new construction is a true gem, offering an exceptional living experience with its exquisite design and abundance of amenities. The main level boasts gleaming hardwood and ceramic, a modern kitchen with plenty of cabinets and counterspace, a bright living room, full bathrm and 2 bedrms including the luxurious primary with a spacious walk-in closet, providing ample storage. The attached 5-piece ensuite is a private oasis featuring high-end fixtures and finishes that create a spa-like retreat. Prepare to be amazed by the fully finished basement designed with both relaxation and entertainment in mind. The family room is the perfect gathering space, complete with a cozy gas fireplace that sets the mood for cozy evenings. An additional bedroom and plenty of storage complete the lower level. Don't miss this gem!
Property Details
Interior
Features
Main Floor
Kitchen
13'5" x 12'5"Living Rm
13'5" x 16'1"Primary Bedrm
10'3" x 13'6"Walk-In Closet
5'10" x 7'1"Exterior
Parking
Garage spaces 1
Garage type -
Other parking spaces 3
Total parking spaces 4
Property History
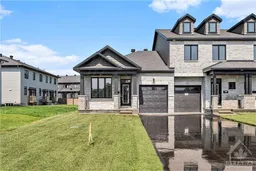 18
18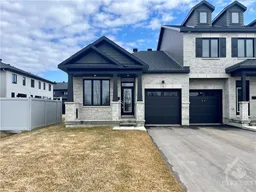 19
19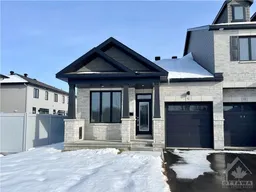 19
19
