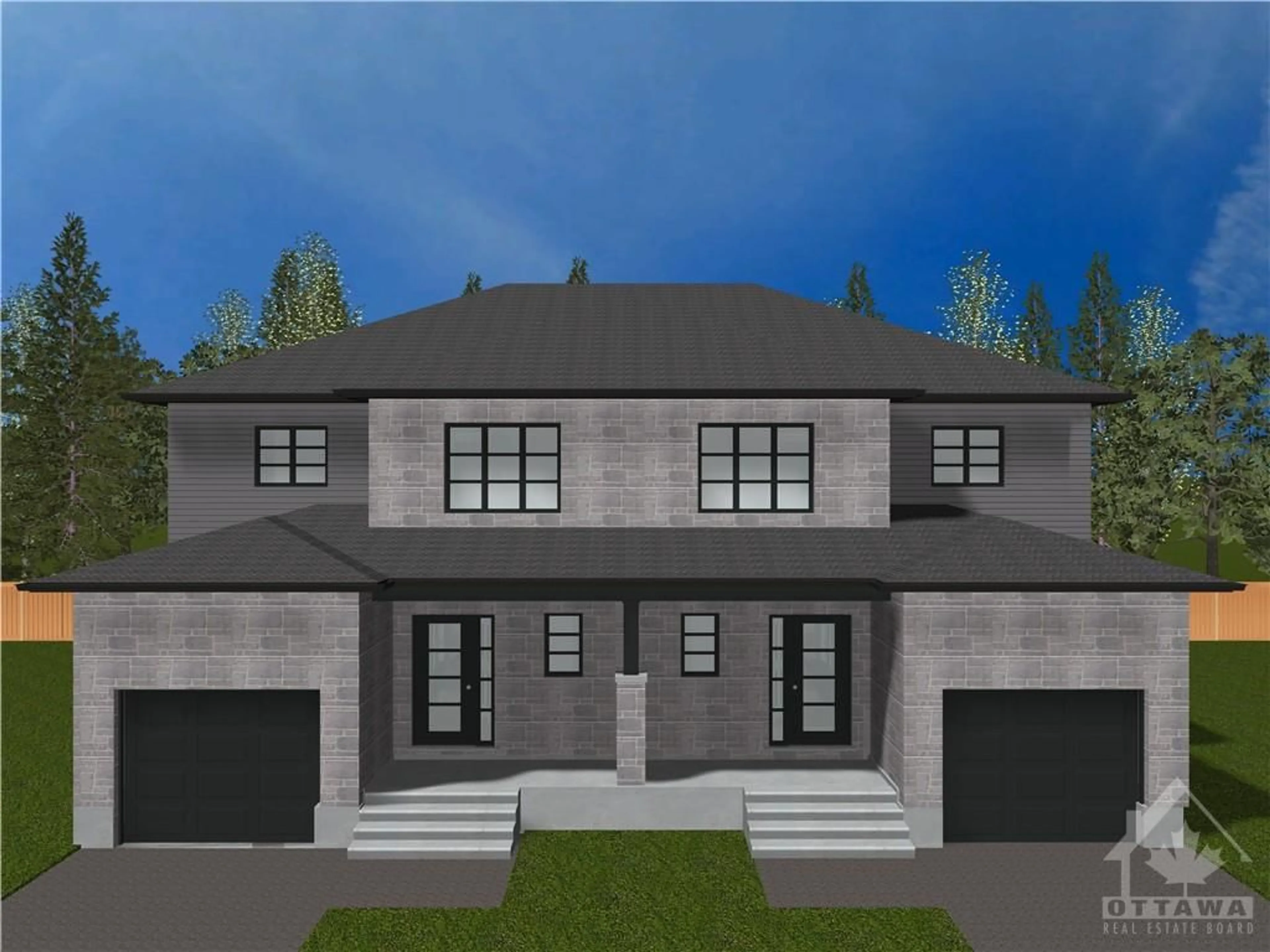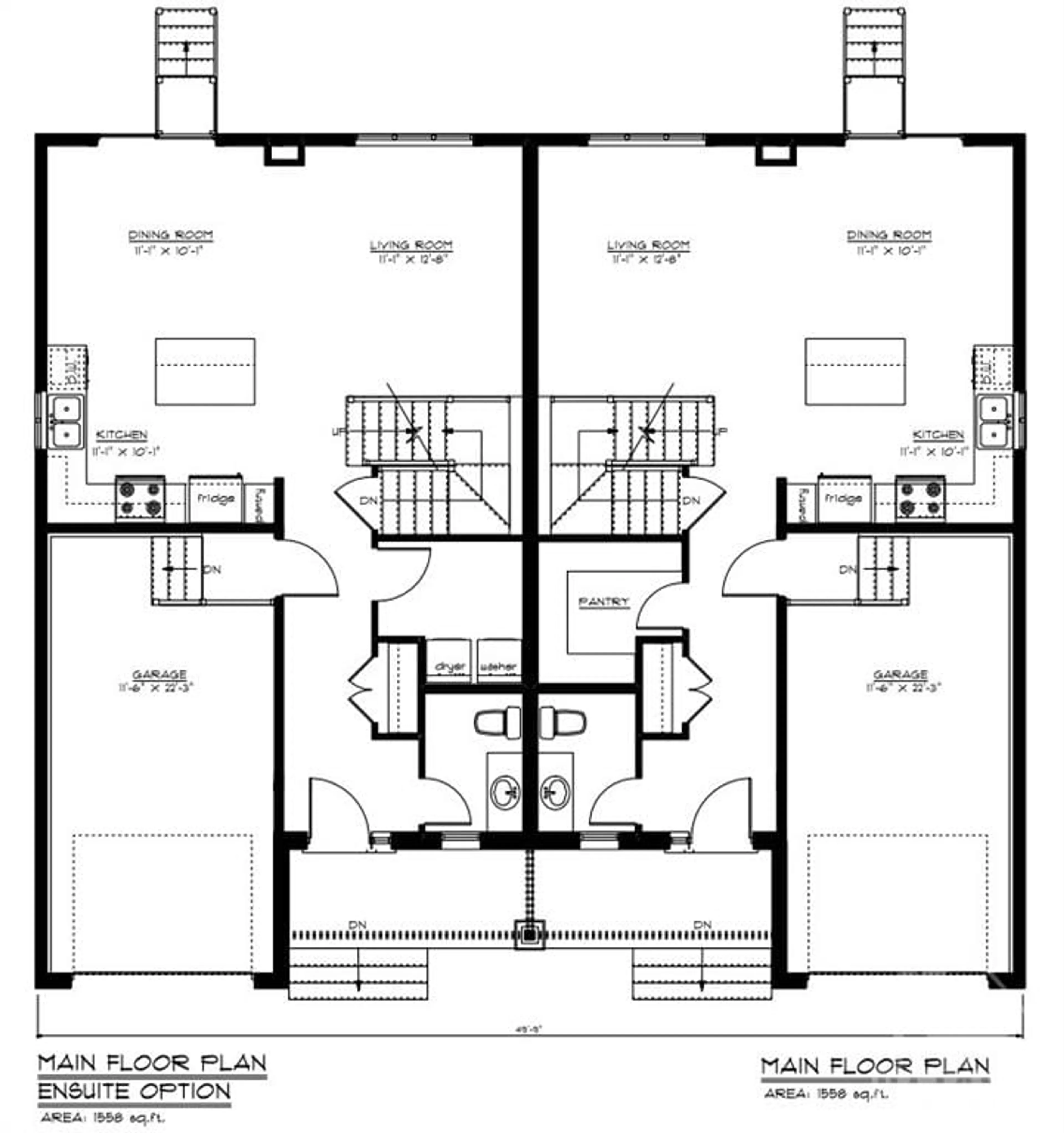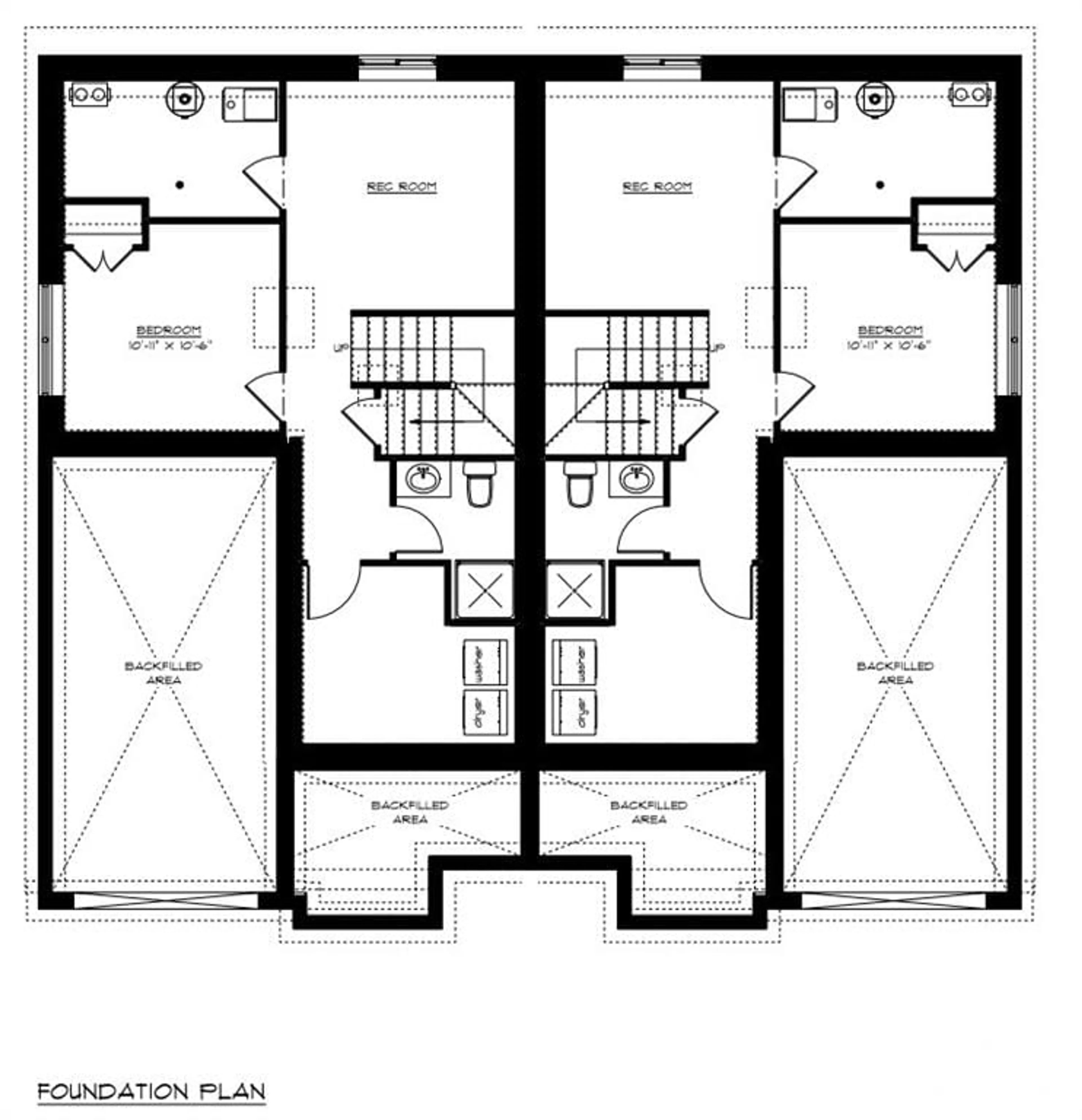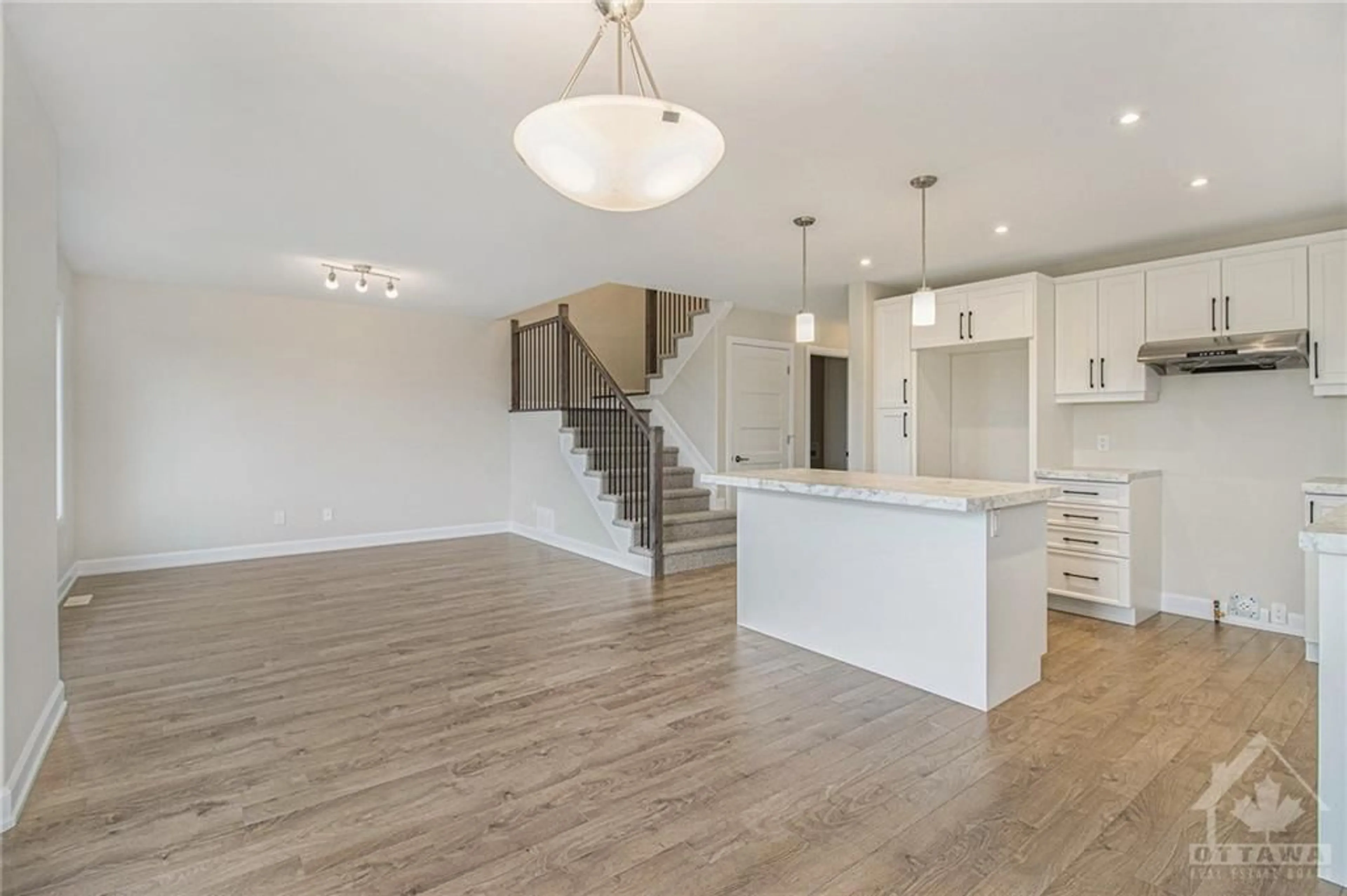911 CHABLIS Cres, Embrun, Ontario K0A 1W0
Contact us about this property
Highlights
Estimated ValueThis is the price Wahi expects this property to sell for.
The calculation is powered by our Instant Home Value Estimate, which uses current market and property price trends to estimate your home’s value with a 90% accuracy rate.Not available
Price/Sqft-
Est. Mortgage$2,447/mo
Tax Amount (2024)-
Days On Market1 year
Description
Brand New 2 storey semi detached at an affordable price! This home features an open concept main level filled with natural light, gourmet kitchen, walk-in pantry and much more. The second level offers 3 generously sized bedrooms, 4pieces family bathroom and a separate laundry room conveniently close to the bedrooms. The basement is unspoiled and awaits your final touches! This home is under construction. Possibility of having the basement completed for an extra $32,500+tax. *Please note that the pictures are from a similar Model but from a different home with some added upgrades.*
Property Details
Interior
Features
2nd Floor
Bedroom
10'8" x 11'3"Bedroom
10'8" x 11'3"Full Bath
Primary Bedrm
12'10" x 14'8"Exterior
Features
Parking
Garage spaces 1
Garage type -
Other parking spaces 2
Total parking spaces 3




