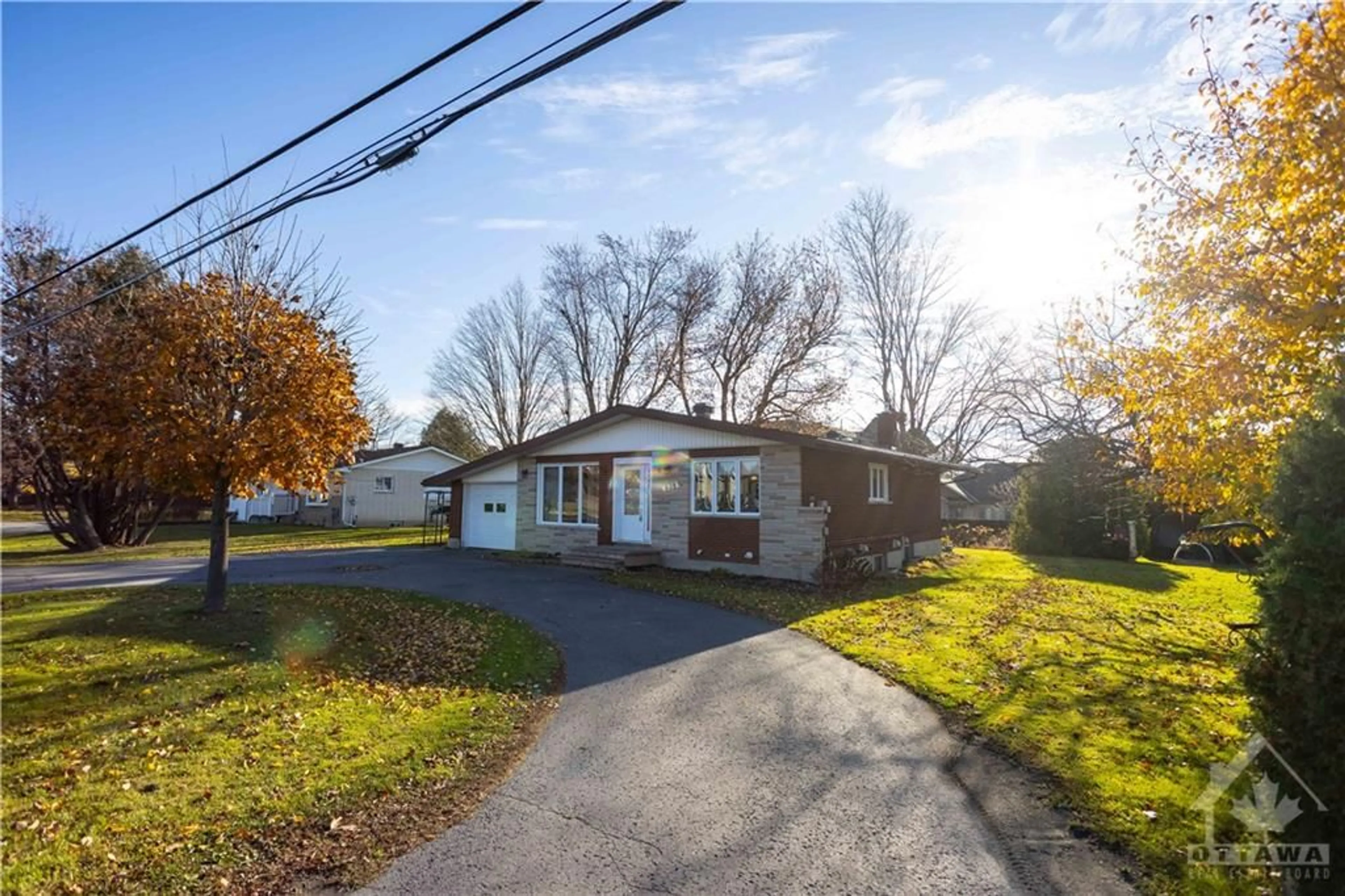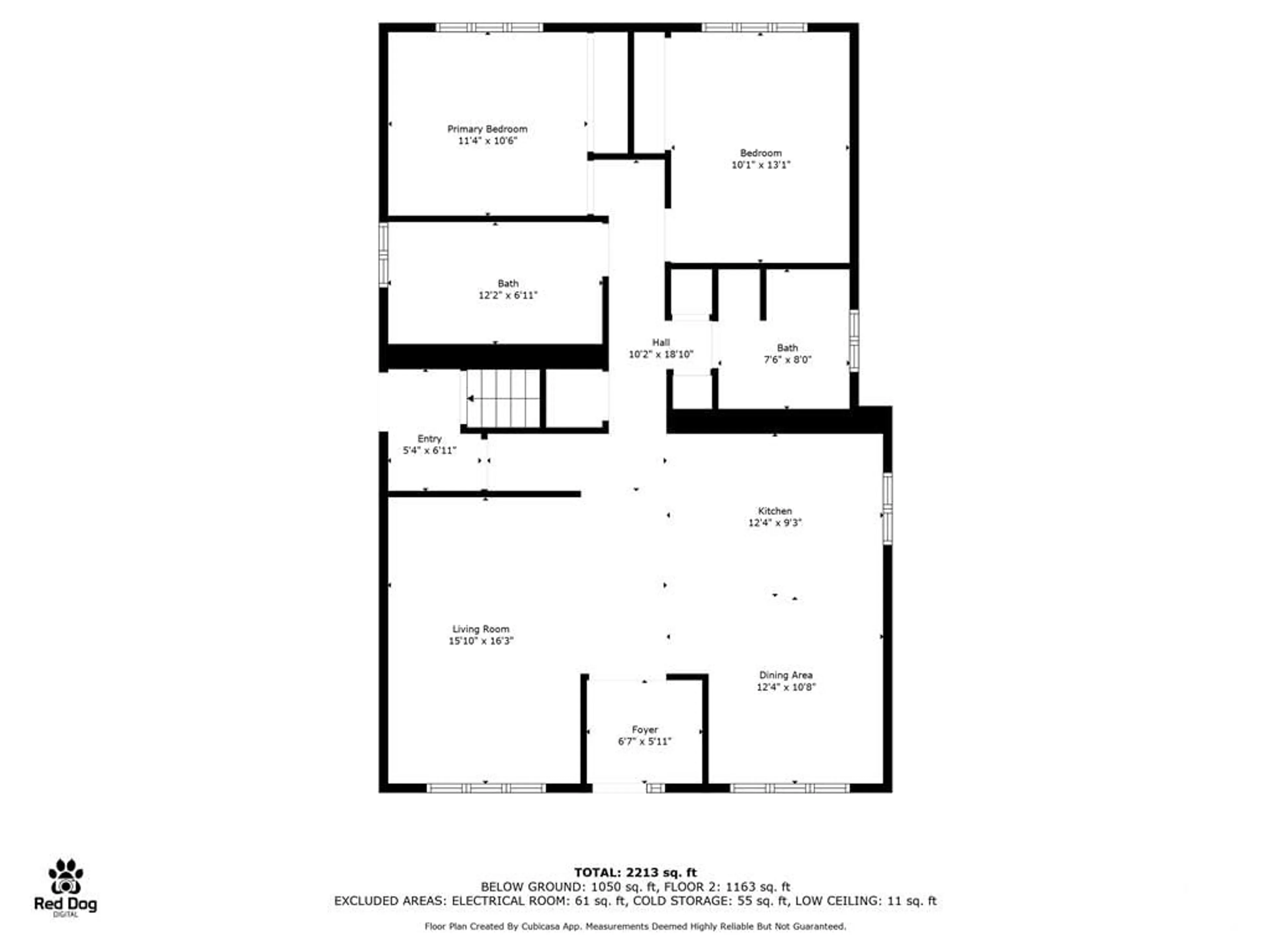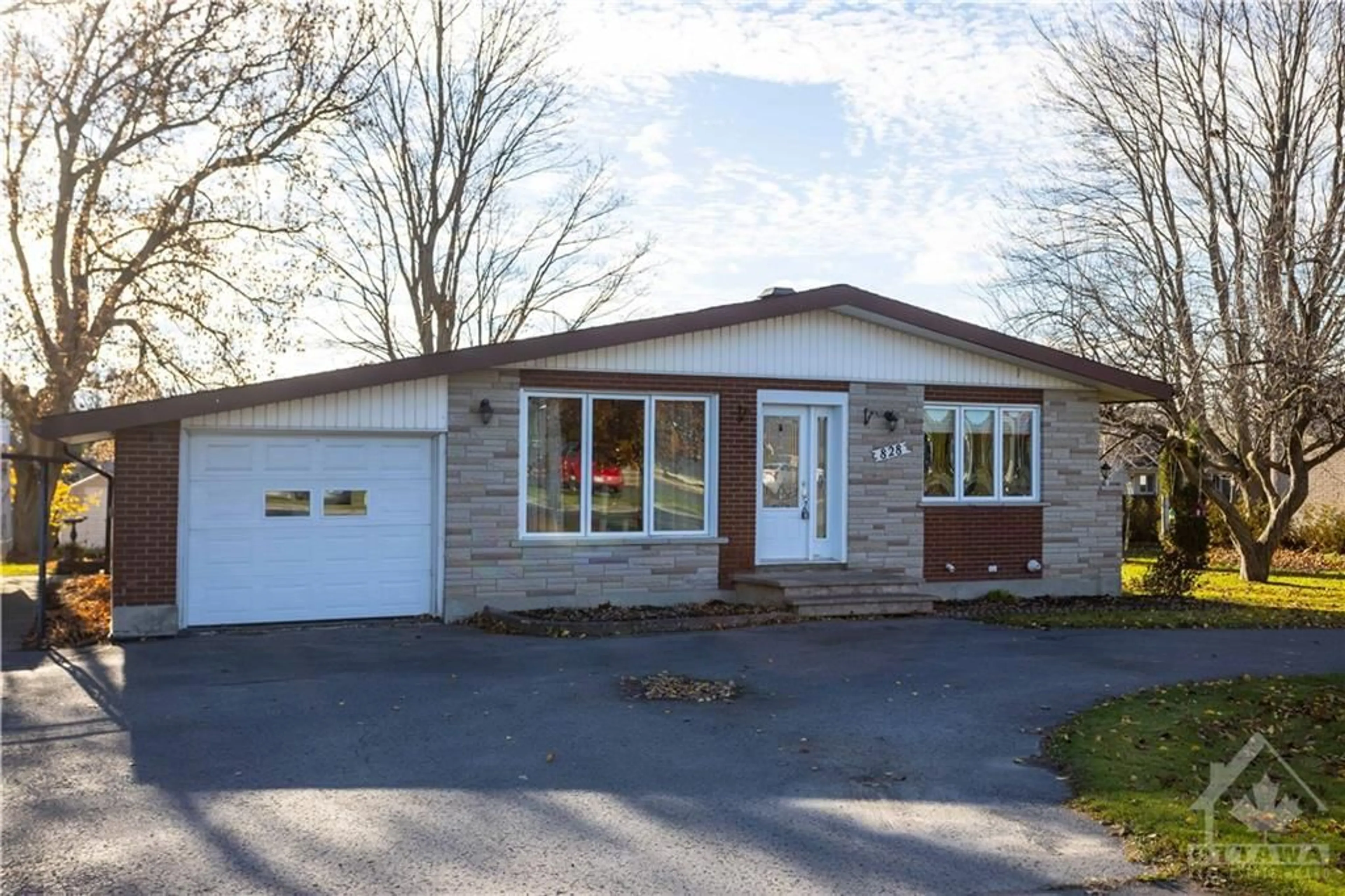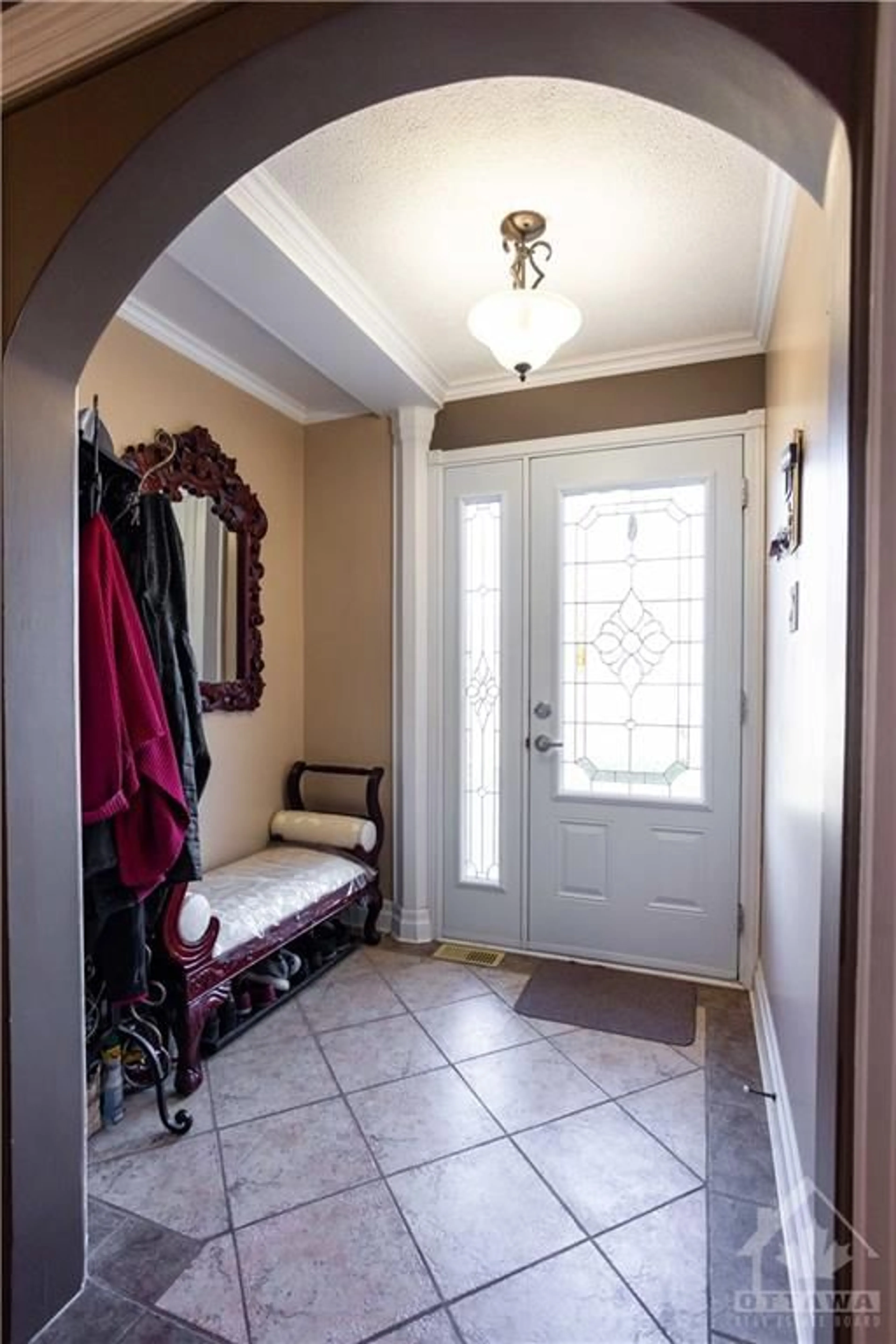828 NOTRE DAME St, Embrun, Ontario K0A 1W1
Contact us about this property
Highlights
Estimated ValueThis is the price Wahi expects this property to sell for.
The calculation is powered by our Instant Home Value Estimate, which uses current market and property price trends to estimate your home’s value with a 90% accuracy rate.Not available
Price/Sqft-
Est. Mortgage$2,899/mo
Tax Amount (2023)$4,058/yr
Days On Market50 days
Description
Need traffic in front of your business? This house offers Commercial zoning, in-law suite/ 2 beds (potentially 3) apartment rental income, 4- or 5-bedrooms house, home base business with amazing, paved U-shaped driveway to serve your customers quickly. Already zoned Village Core RV1, it allows for office, restaurant/bar, daycare, animal care, personal service. It could also be a residential project (triplex, duplex, stacked town, apartment dwelling). This house is ready for all your needs with a separate outside entrance to the downstairs apartment or your future business (even has a cold room). The house upstairs does connect with a door to downstairs, therefore could easily accommodate a big family. Very well situated in the heart of the village, walking distance from the pharmacy, doctors’ office, grocery store etc. Even with the traffic in front you will be amazed that this big backyard property offers a amazing peaceful energy with 2 very large trees. A must see and move in ready.
Property Details
Interior
Features
Basement Floor
Bath 3-Piece
6'2" x 12'10"Kitchen
11'8" x 7'4"Recreation Rm
14'7" x 27'9"Bedroom
8'7" x 10'3"Exterior
Features
Parking
Garage spaces 1
Garage type -
Other parking spaces 7
Total parking spaces 8




