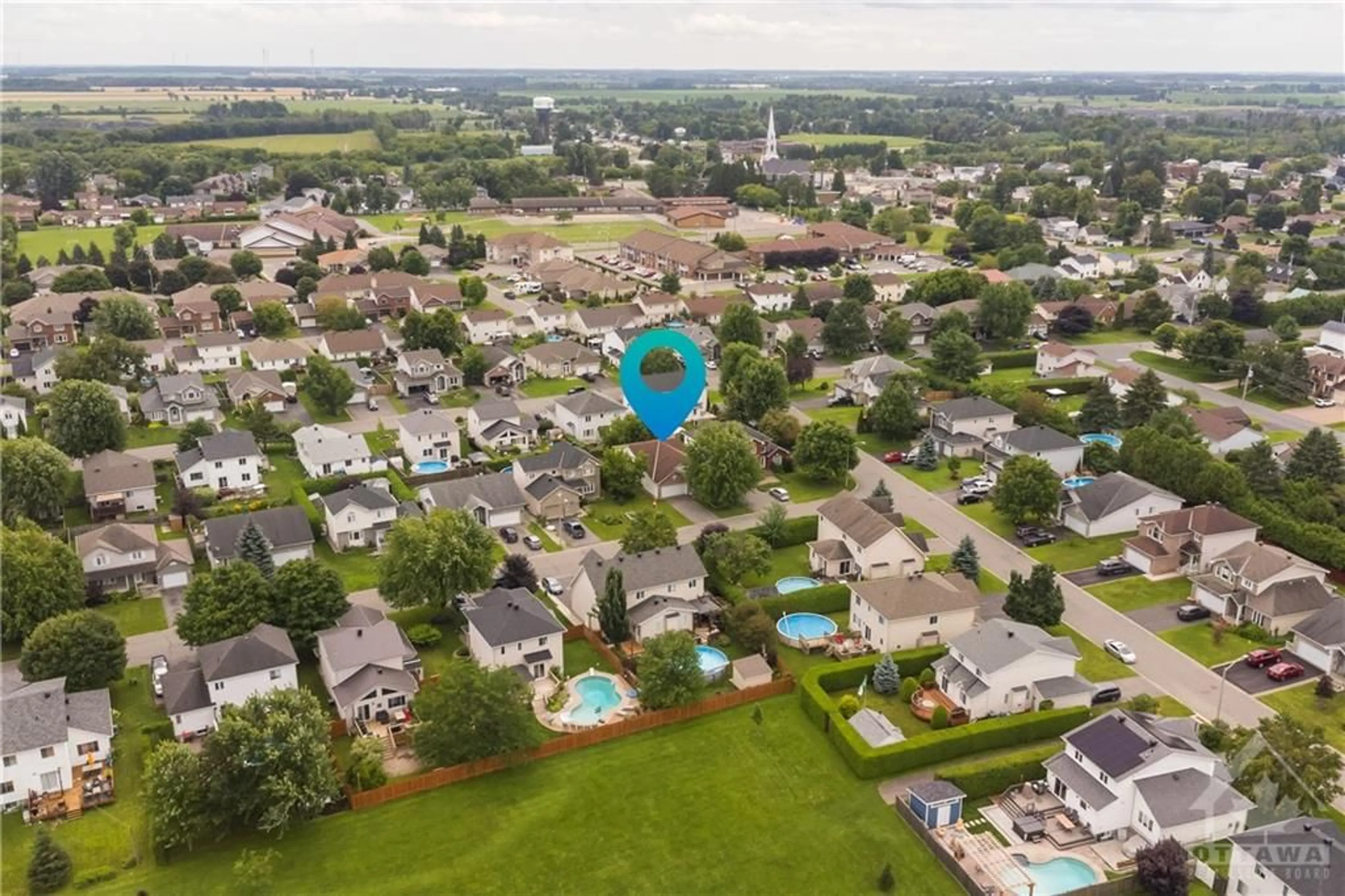8 LANCELOT St, Embrun, Ontario K0A 1W0
Contact us about this property
Highlights
Estimated ValueThis is the price Wahi expects this property to sell for.
The calculation is powered by our Instant Home Value Estimate, which uses current market and property price trends to estimate your home’s value with a 90% accuracy rate.$592,000*
Price/Sqft-
Days On Market16 days
Est. Mortgage$2,706/mth
Tax Amount (2023)$3,629/yr
Description
Welcome to 8 Lancelot St, a stunning 3-bedroom hi-ranch home nestled in a wonderful family-oriented neighborhood! The spacious entrance ushers you into this bright abode. Upstairs, you'll find a roomy open-concept living and dining area with a vaulted ceiling and a cozy gas fireplace. The fantastic kitchen boasts ample cabinetry with multiple pantries, a built-in oven, a cooktop with a stainless steel hood fan, and a modern tile backsplash. A patio door from the kitchen leads to the back deck, ideal for summer BBQs! The main level also features a full bathroom and three generously sized bedrooms, including the master bedroom with a large closet equipped with custom cabinetry. The finished lower level includes a massive family room, perfect for a games room or kids' playroom, and another full bath/laundry room. The basement also features large windows and has the potential for adding an additional bedroom. Don't miss this opportunity!
Property Details
Interior
Features
Main Floor
Living Rm
17'1" x 16'4"Dining Rm
12'11" x 8'4"Kitchen
11'9" x 11'9"Primary Bedrm
14'4" x 10'8"Exterior
Features
Parking
Garage spaces 2
Garage type -
Other parking spaces 4
Total parking spaces 6
Property History
 30
30

