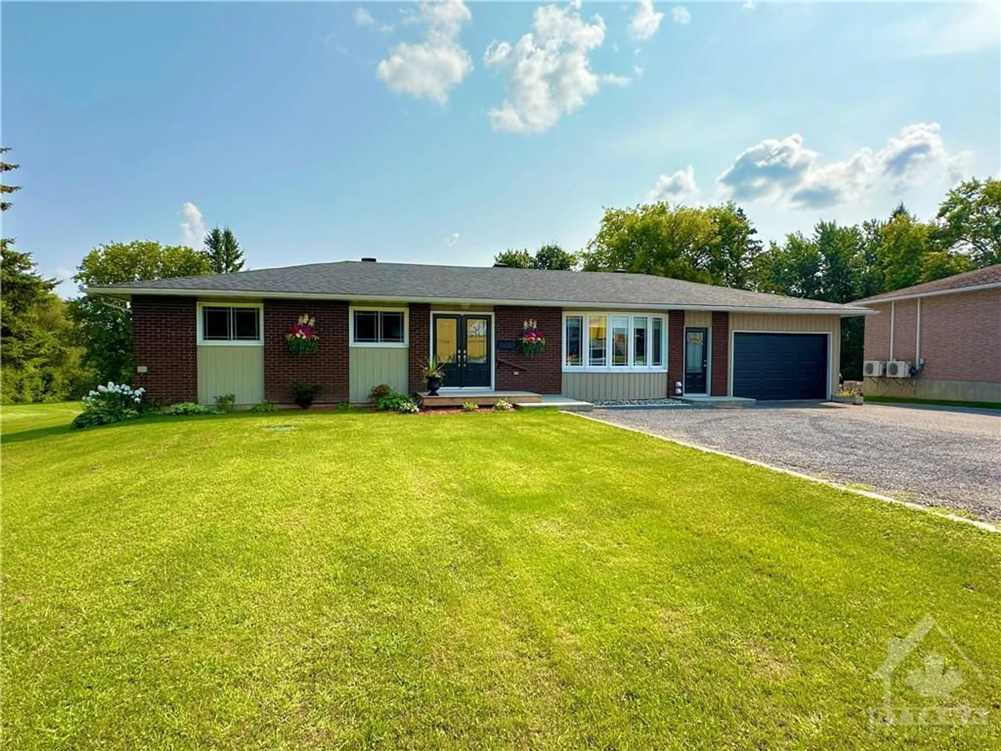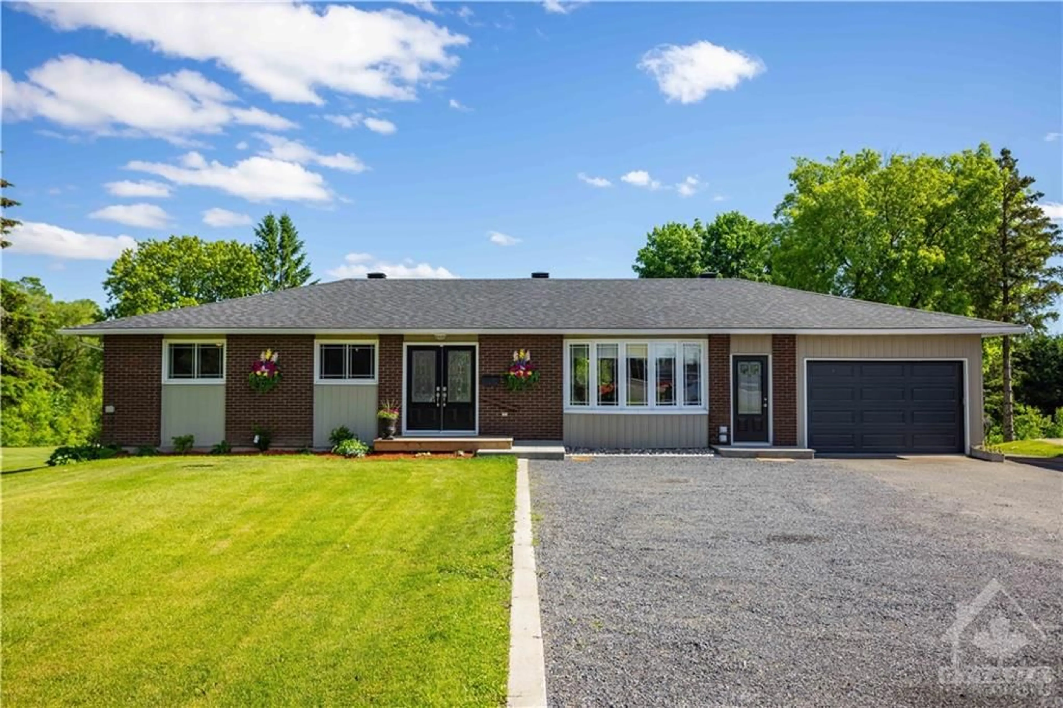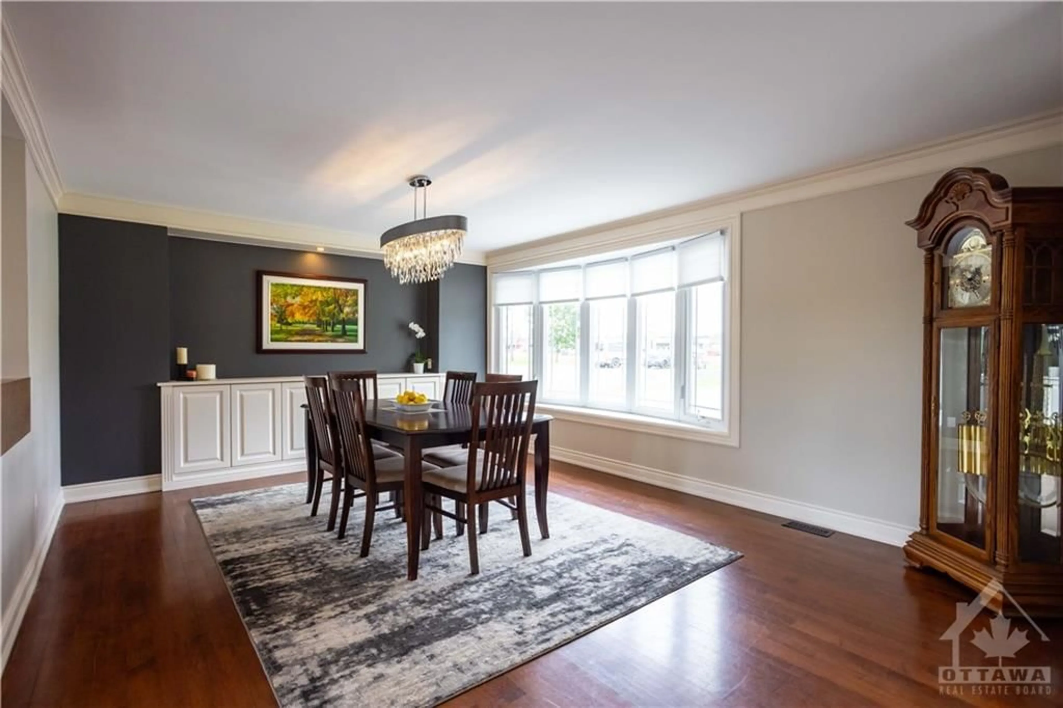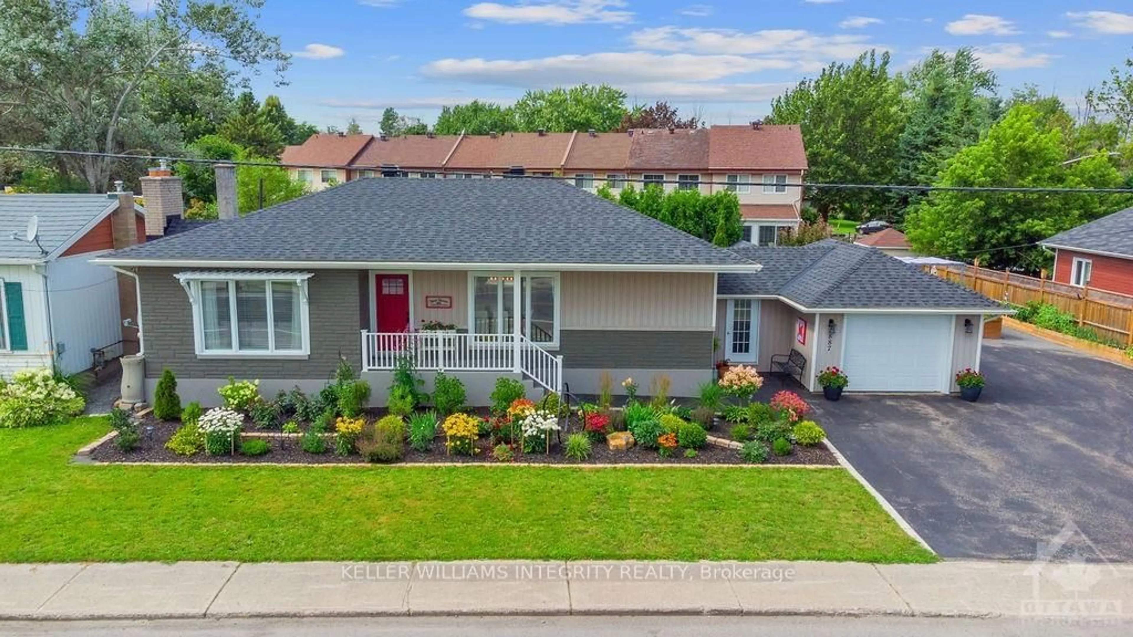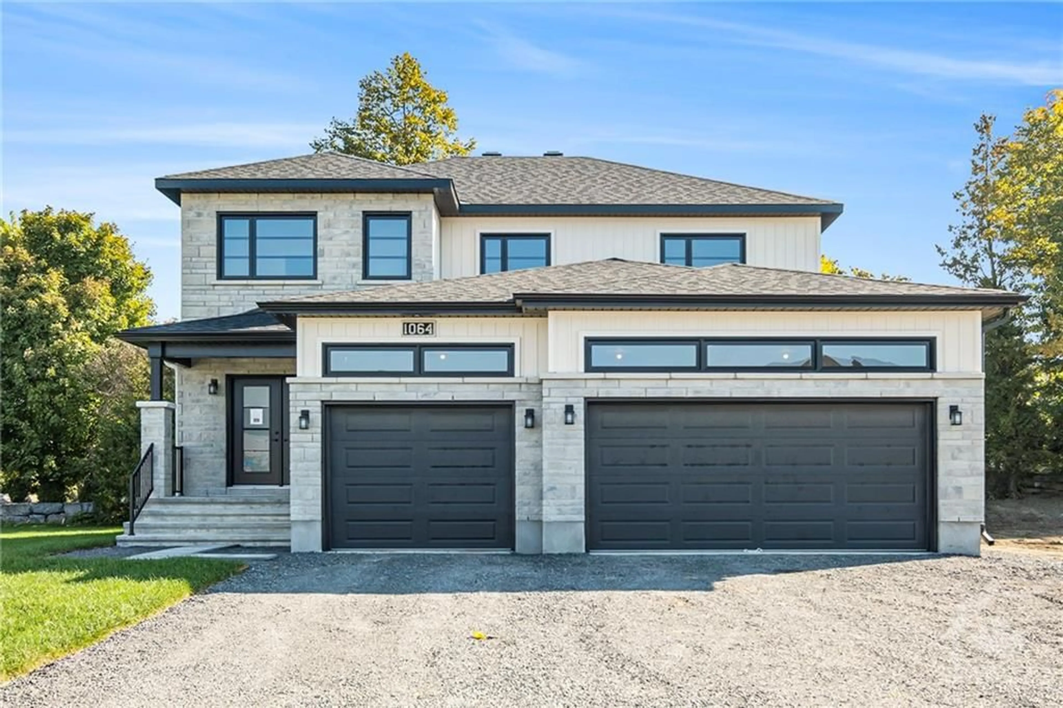782 NOTRE DAME St, Embrun, Ontario K0A 1W1
Contact us about this property
Highlights
Estimated ValueThis is the price Wahi expects this property to sell for.
The calculation is powered by our Instant Home Value Estimate, which uses current market and property price trends to estimate your home’s value with a 90% accuracy rate.Not available
Price/Sqft-
Est. Mortgage$4,294/mo
Tax Amount (2023)$4,509/yr
Days On Market100 days
Description
Discover the perfect fusion of luxury living and income potential in this highly upgraded property. Designed for both style and convenience, it offers an ideal location for a home business, complemented by a lucrative basement suite option. Over 500k in upgrades, including a designer kitchen with stunning 10-foot quartz island and pro S/S appliances, creating an ambiance of refined elegance. Outside, the allure continues with a gourmet outdoor kitchen featuring luxe granite tops and built-in S/S BBQ system. Dive into in your expansive inground pool overlooking a picturesque riverfront setting, providing an idyllic backdrop for entertaining or relaxation. Conveniently situated amidst the heartbeat of town yet offering a peaceful retreat, this residence embodies the epitome of sophisticated living, presenting not just a home, but an opportunity to elevate your lifestyle and financial portfolio. Contact agent for extensive list of upgrades & features.
Property Details
Interior
Features
Main Floor
Kitchen
19'7" x 17'8"Dining Rm
17'7" x 13'7"Bedroom
8'7" x 12'9"Bedroom
12'5" x 9'1"Exterior
Features
Parking
Garage spaces 1
Garage type -
Other parking spaces 9
Total parking spaces 10
Property History
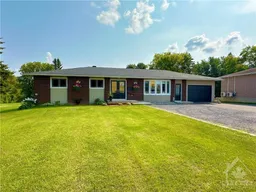 30
30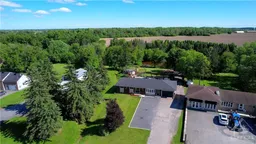 28
28
