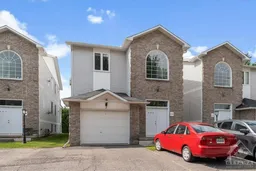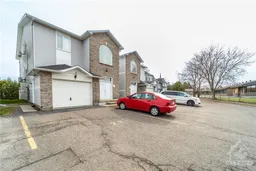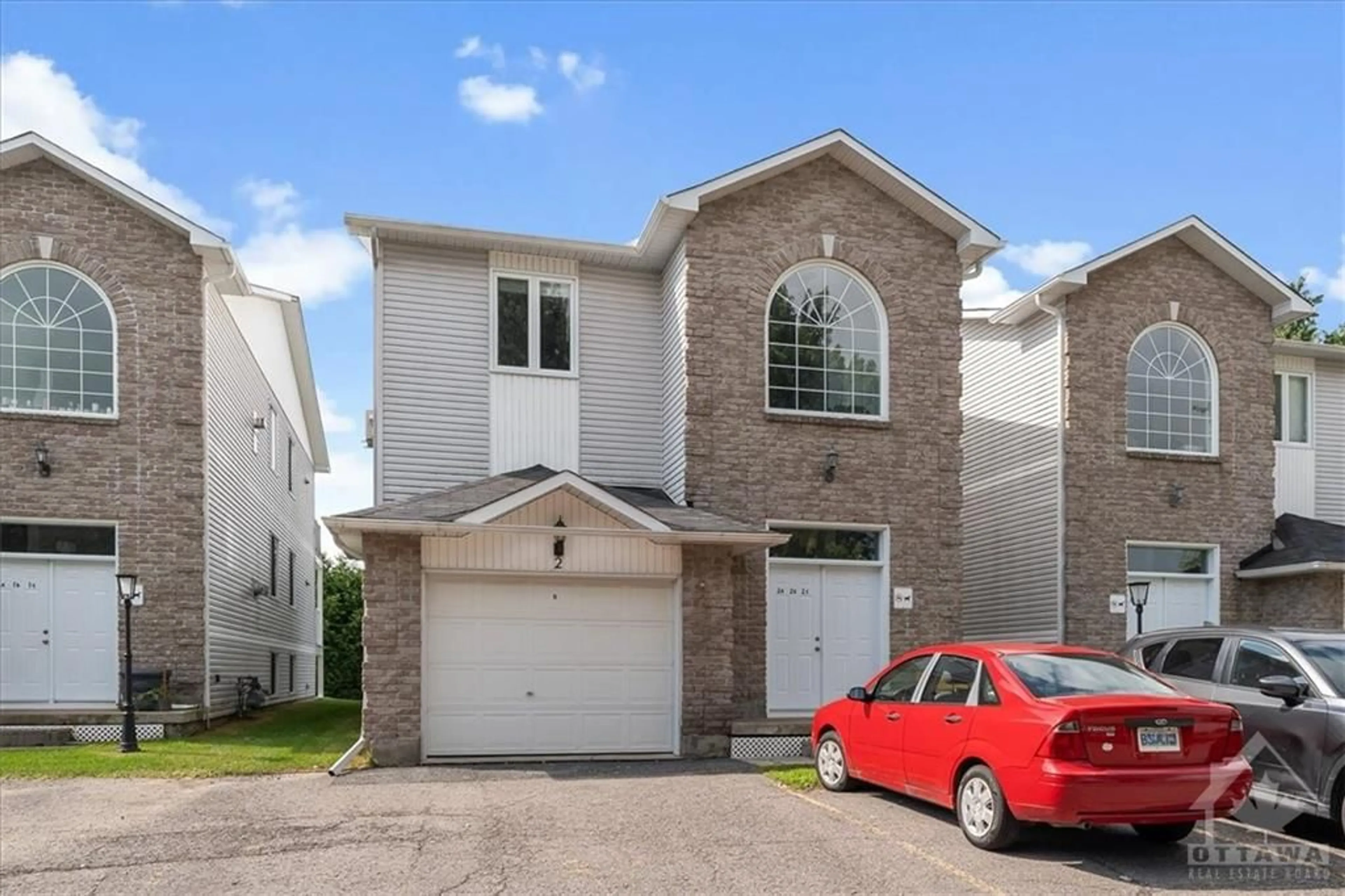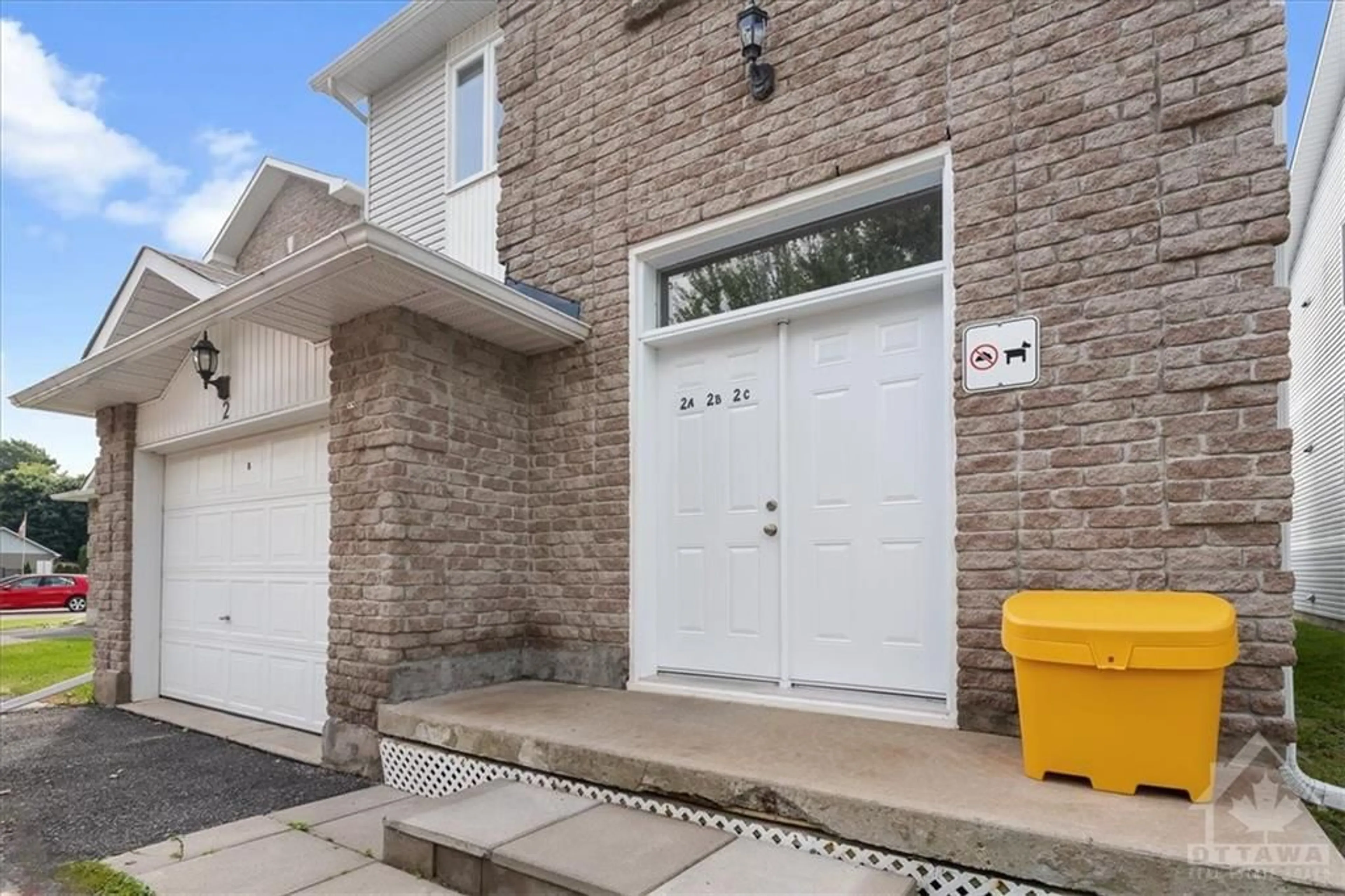75 LAPOINTE Blvd #2B, Embrun, Ontario K0A 1W0
Contact us about this property
Highlights
Estimated ValueThis is the price Wahi expects this property to sell for.
The calculation is powered by our Instant Home Value Estimate, which uses current market and property price trends to estimate your home’s value with a 90% accuracy rate.$326,000*
Price/Sqft-
Days On Market8 days
Est. Mortgage$1,340/mth
Maintenance fees$518/mth
Tax Amount (2023)$2,291/yr
Description
Affordable and adorable! Discover the perfect blend of comfort and convenience in this well-maintained 2 bedrm, 1 bathrm condo, ideally situated in the heart of Embrun. Step inside to the spacious open concept living/dining area featuring a cozy gas fireplace, creating a warm and inviting atmosphere. Off to the left, you will find two generously sized bedrms that offer plenty of room for relaxation and a large bathrm with in-unit laundry. The kitchen is equipped with appliances all purchased in 2021 and brand new vinyl flooring that leads you to your newly updated & private balcony. The entire unit was freshly painted in 2021, giving it a bright and fresh feel. Additionally, this unit has a personal garage to keep your car clean while adding extra storage. This condo is one of the most affordable options in Embrun, making it a fantastic opportunity to own in a desirable neighborhood. Don't miss your chance to make this charming condo your new home!
Property Details
Interior
Features
Main Floor
Kitchen
11'10" x 10'11"Bedroom
12'1" x 10'11"Bath 4-Piece
9'1" x 8'1"Primary Bedrm
13'1" x 10'1"Exterior
Parking
Garage spaces 1
Garage type -
Other parking spaces 1
Total parking spaces 2
Property History
 24
24 20
20

